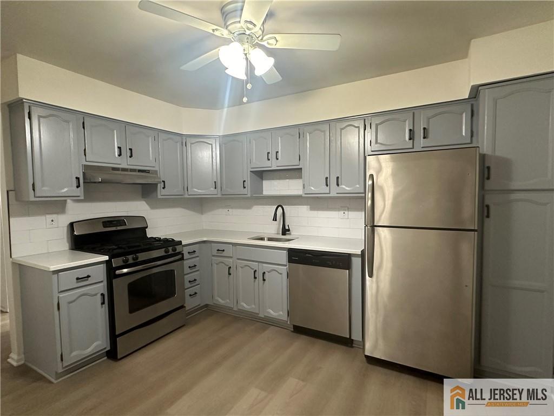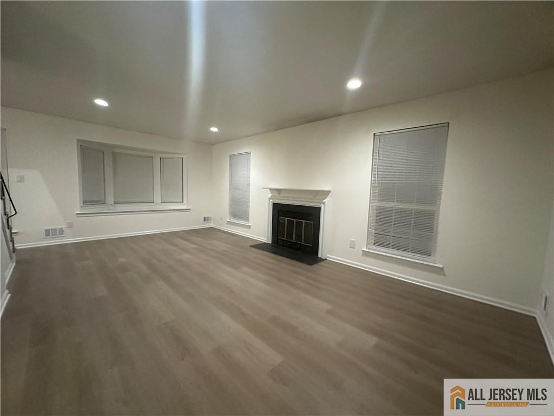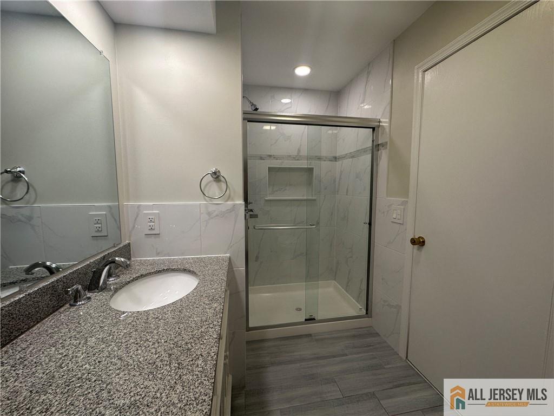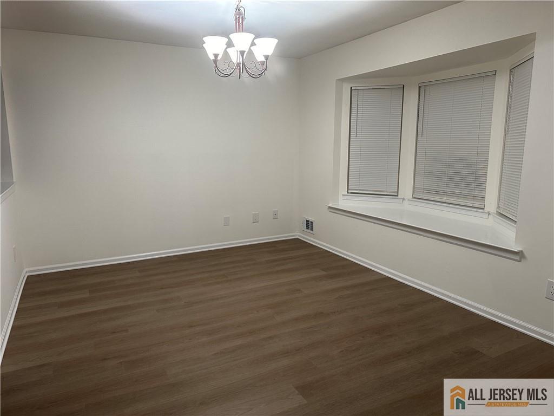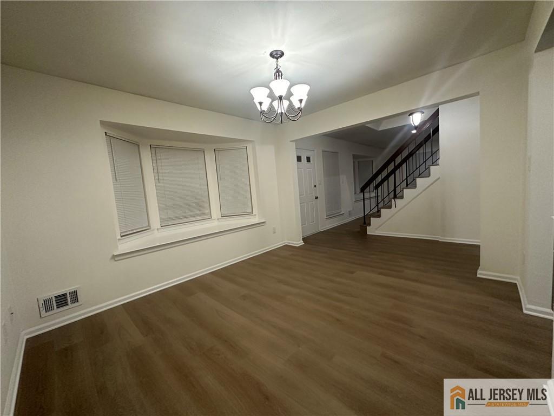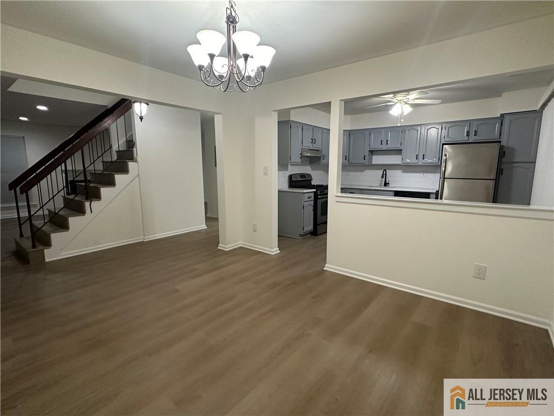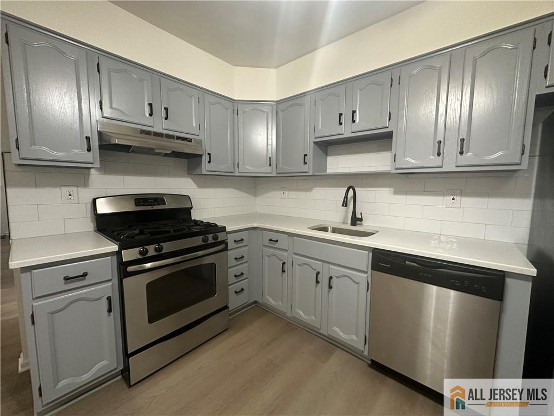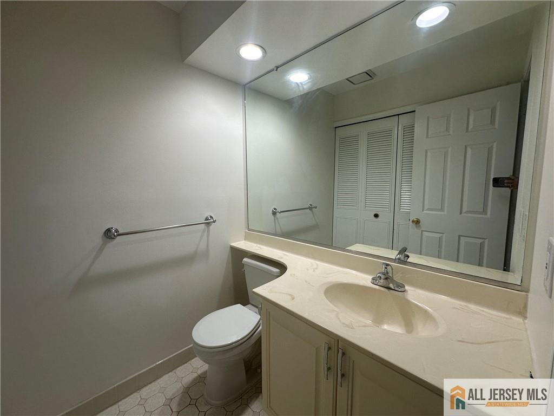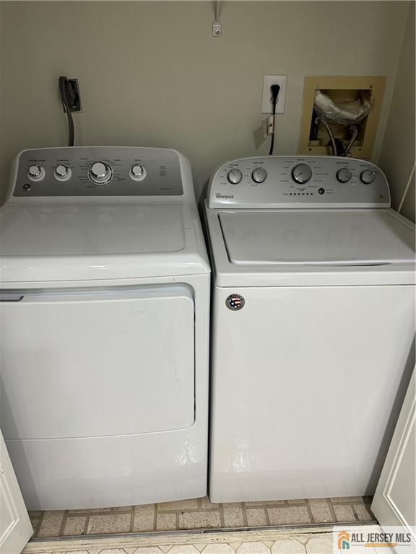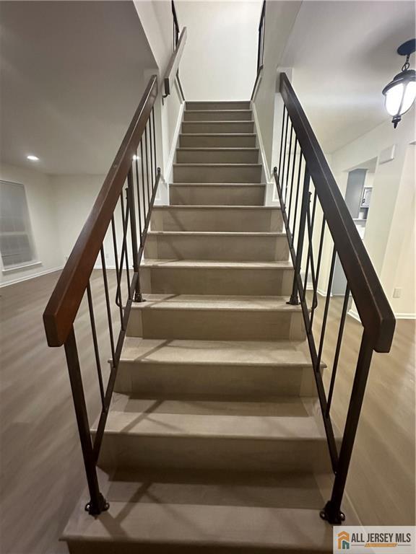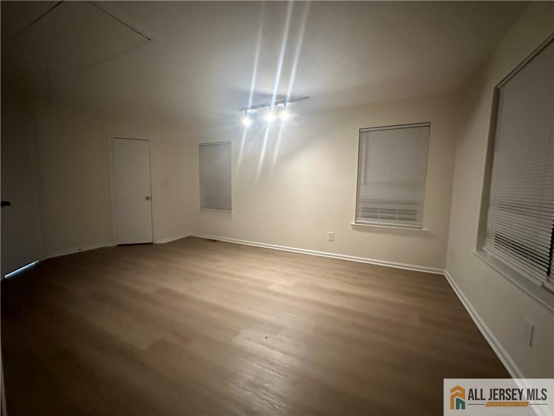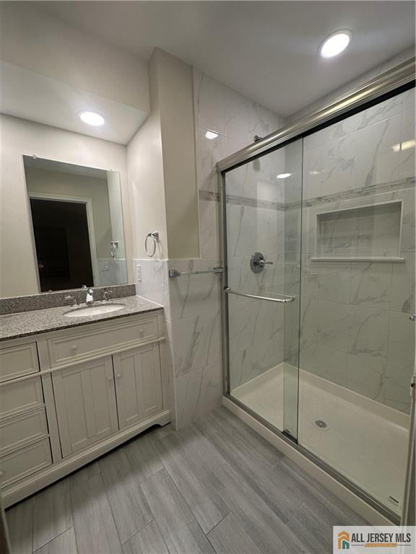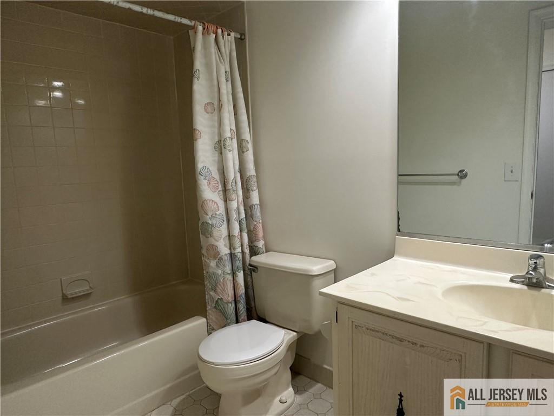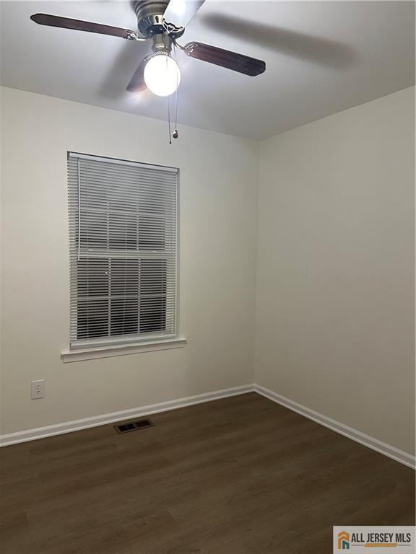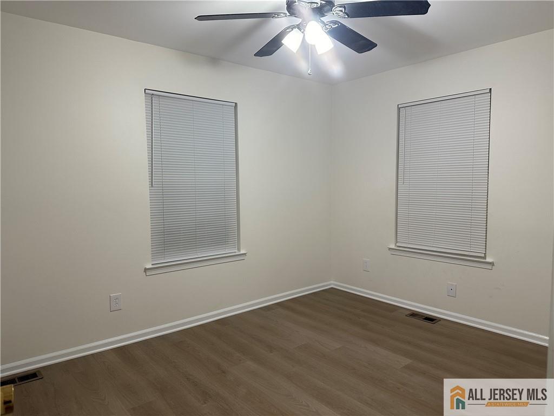204 Maplecrest Road | Edison
Freshly painted house & newly renovated master bathroom! Beautiful 3-bedroom townhouse, a sunny end-unit in the Maples with a park-like setting. Its location is in high demand, due to its close proximity to JP Stevens High School and the access to the Metropark loop bus route taking you to the train station. Includes a traditional wood-burning fireplace in the cozy living room, updated bathrooms, and two spacious walk-in bedroom closets. All light fixtures and a ceiling fan have been impeccably maintained, as well as the pull-down attic for extra storage or space. This ultra-convenient AND homey location is the perfect place for you! All light fixtures and a ceiling fan have been impeccably maintained, as well as the pull-down attic for extra storage or space. This ultra-convenient AND homey location is the perfect place for you! CJMLS 2560635M
