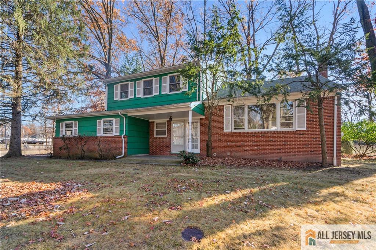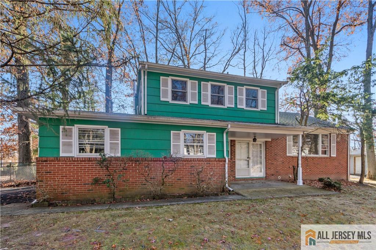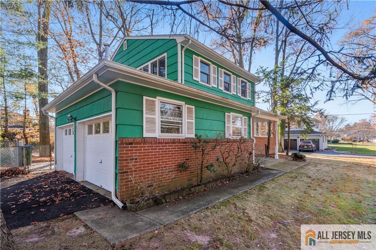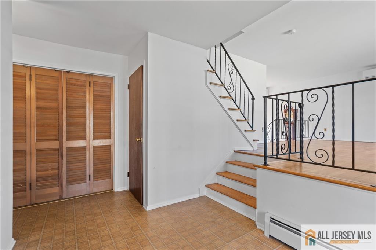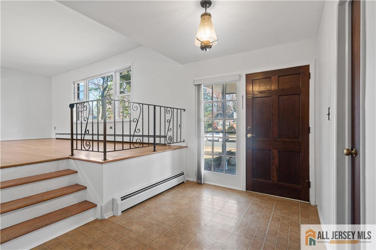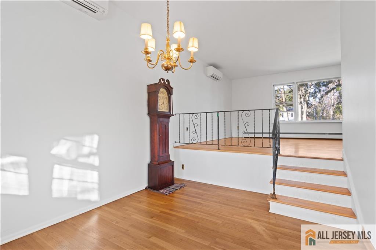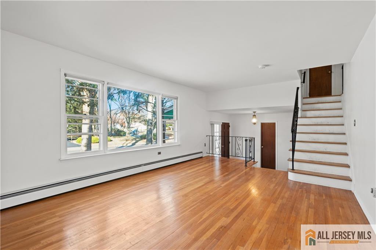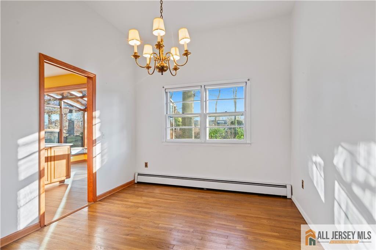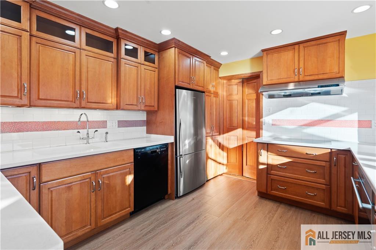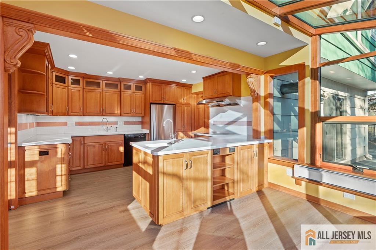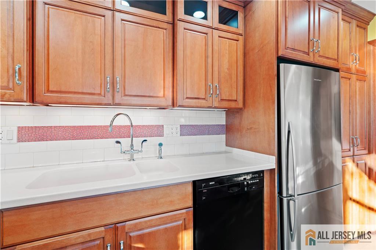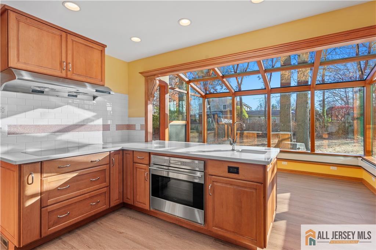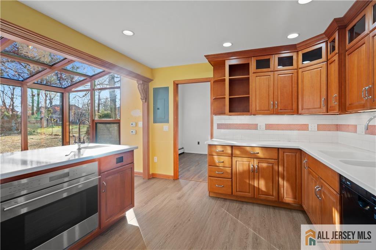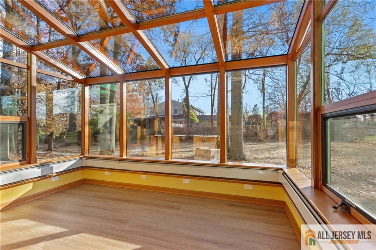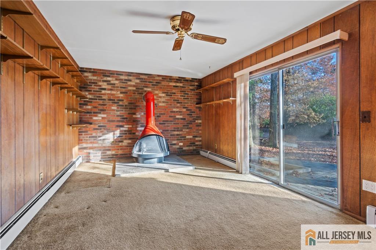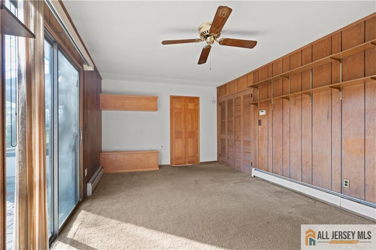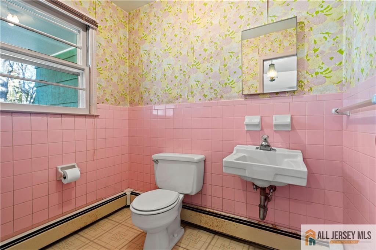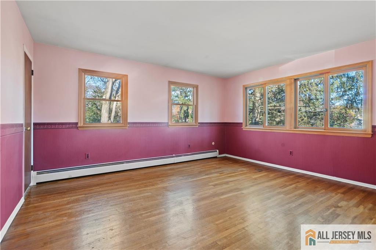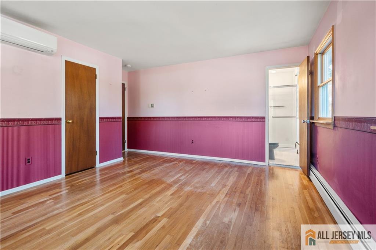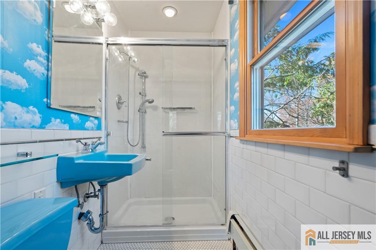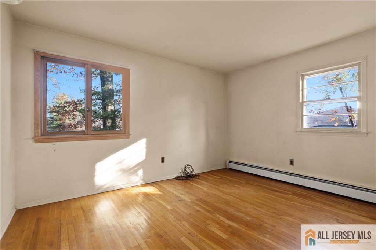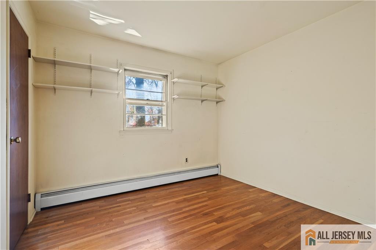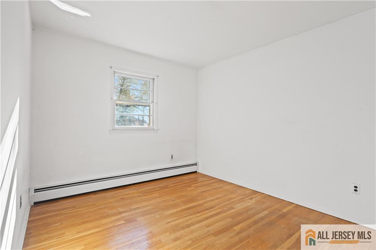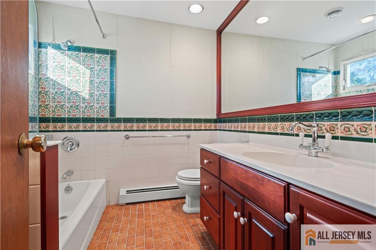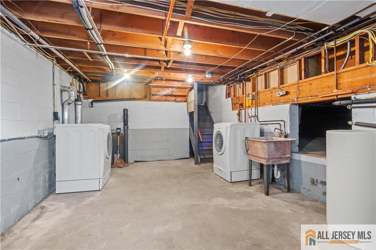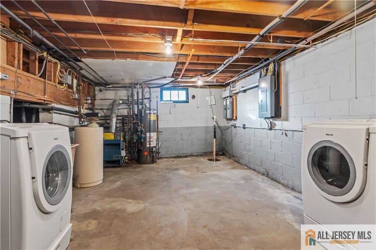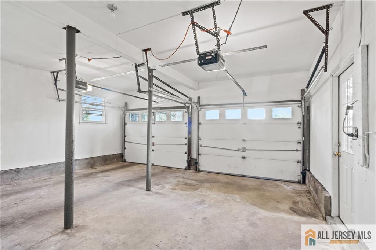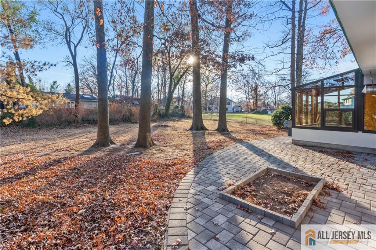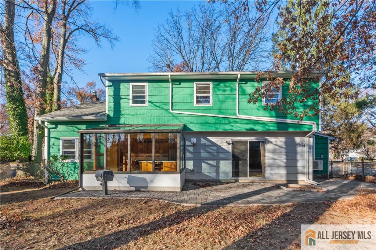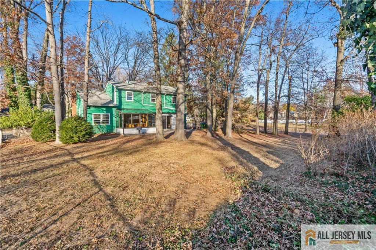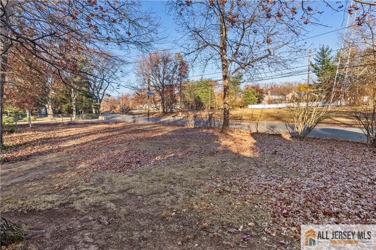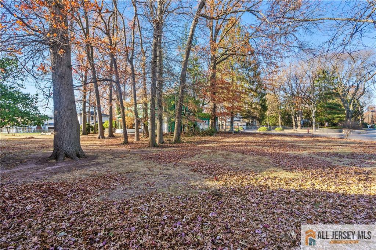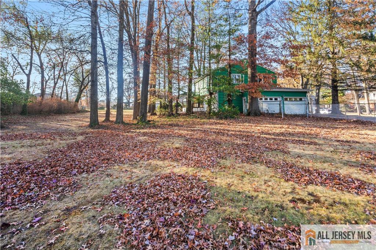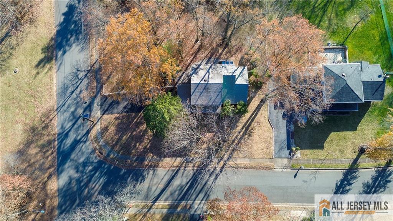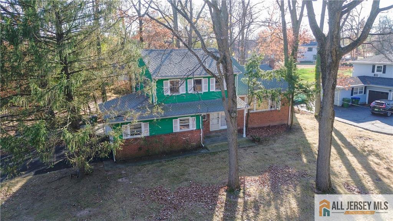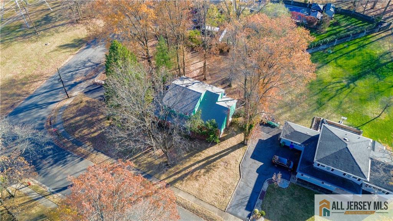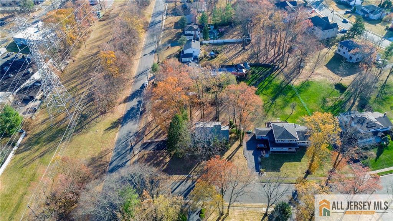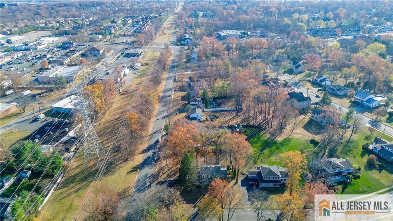38 Ventnor Drive | Edison
Located in the HIGHLY SOUGHT after and convenient NORTH EDISON, this well cared for, move-in ready, 4-bed, 2.5 bath split-level home, allows you to bring your own ideas, tastes, & finishes. Set on almost half an acre, you can create your indoor & outdoor dreams. The bright & airy eat-in kitchen is a true highlight, filled with natural sunlight & outfitted with high-end stainless steel appliances. Wolf oven, electric cooktop, Fisher & Paykel refrigerator/freezer, & a Bosch dishwasher. Sleek white Corian countertops, soft close custom cabinetry, under-cabinet & recessed lighting add to the kitchen's charm. Durable laminate faux wood flooring enhances its warmth and practicality. Spacious living areas offer an inviting layout, perfect for both entertaining and everyday living. Mitsubishi ductless splits keep the house cool in summer & hot water floorboard heating ensures cozy comfort in the colder months. A spacious two car garage connects to the interior of the home making it easy to unload those groceries or luggage. Step outside to the oversized paver stone patio & enjoy the huge, level yard, fully fenced with chain link and cement for added privacy. This outdoor space is ideal for gatherings, play, or relaxation. There's plenty of space for a pool. Situated close to schools, parks, shopping, and major commuter routes, it's an exceptional opportunity for those seeking suburban living with easy access to everything. Showings begin Friday, Nov. 22, 2024. CJMLS 2560711M
