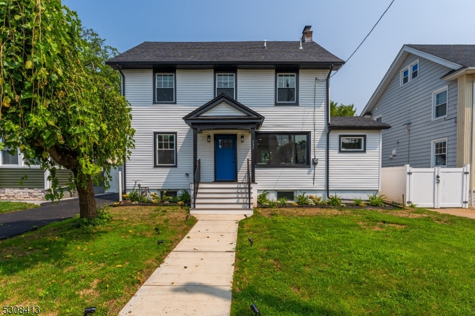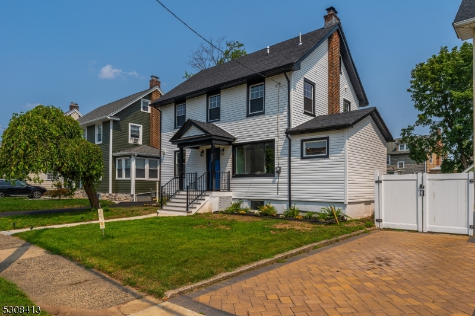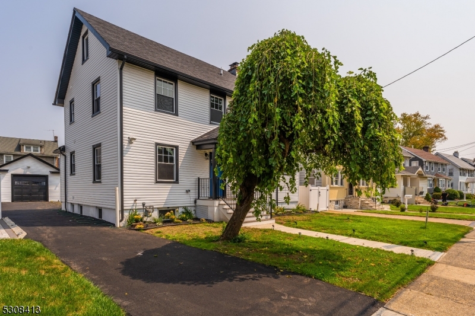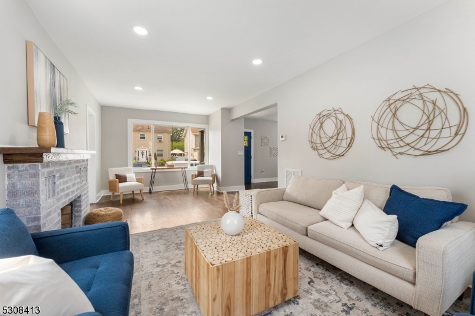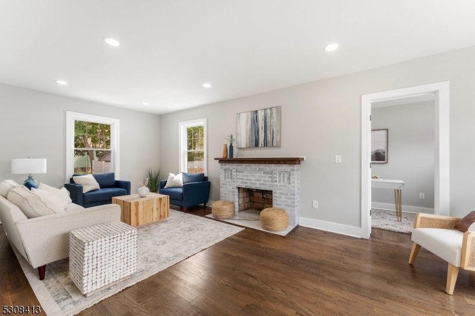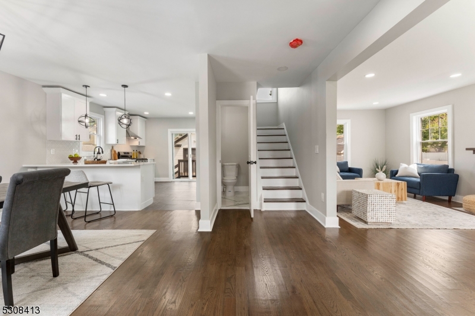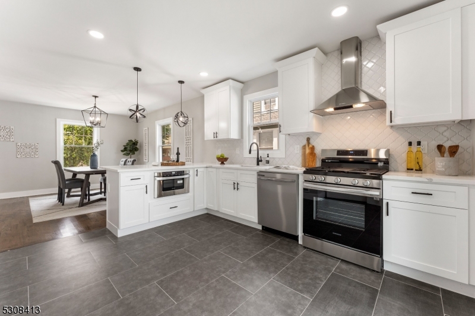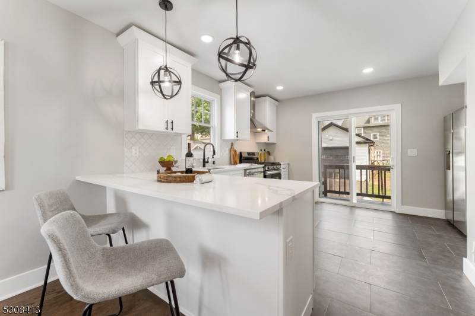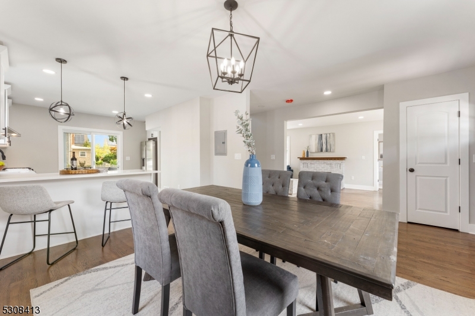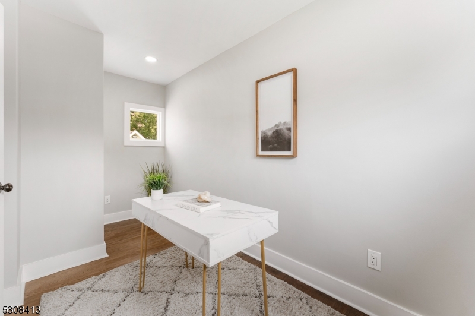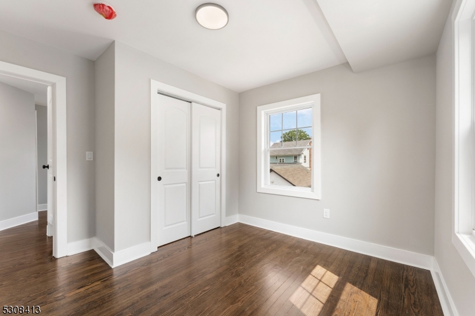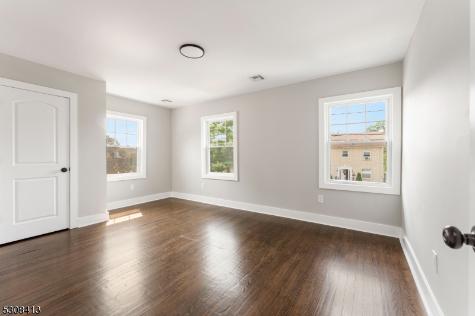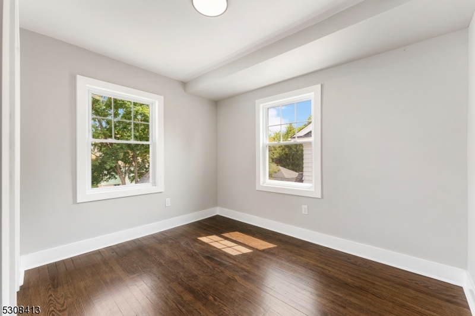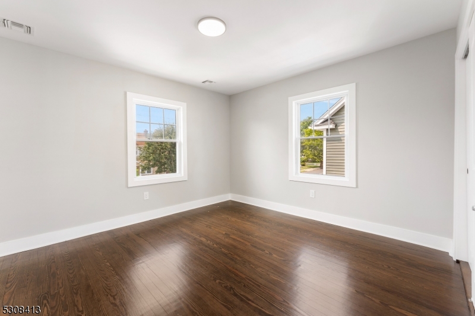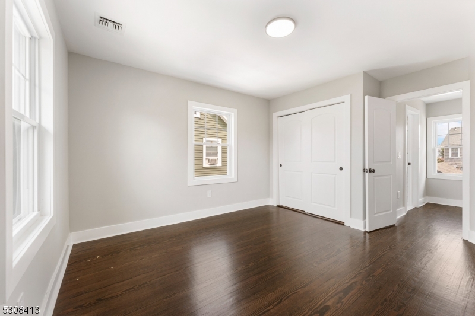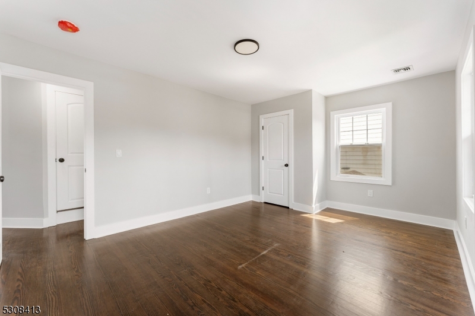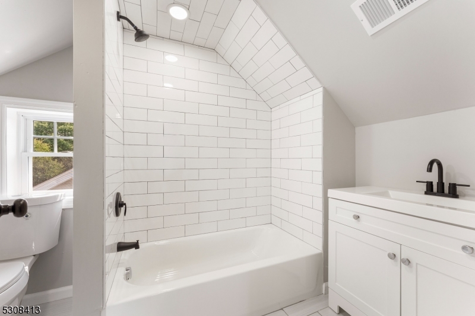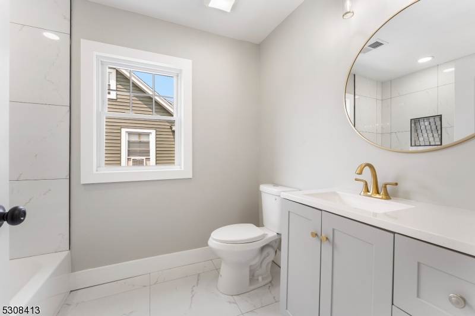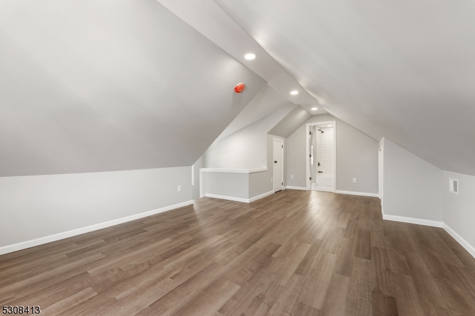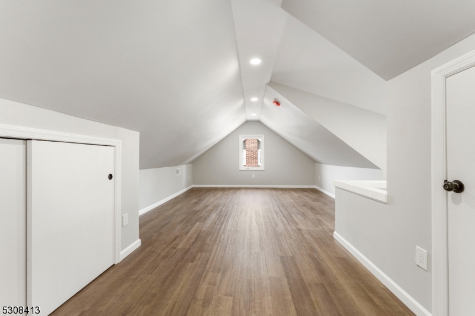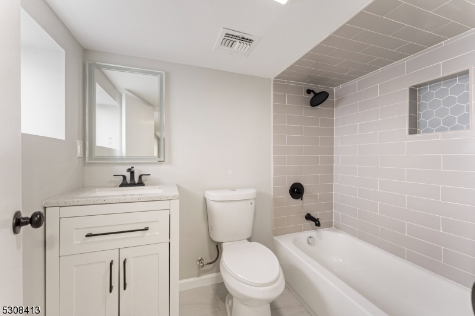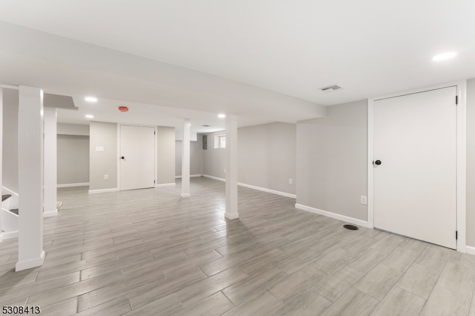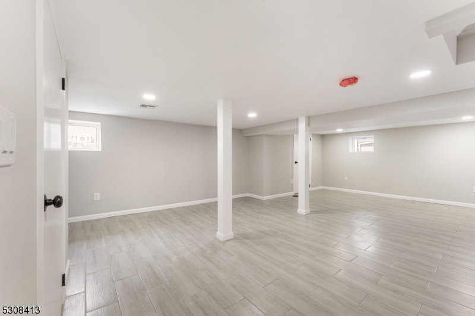731 Livingston Rd | Elizabeth City
Welcome to this freshly remodeled Colonial home in the Elmora Hills section of Elizabeth. Combining classic charm with modern updates, this residence is ideally situated just minutes from NYC-bound transport, major roads, and excellent schools.Step inside to discover a thoughtfully designed layout featuring five spacious bedrooms and three full bathrooms, plus a convenient half bath. The freshly remodeled open-concept kitchen boasts all-new appliances and elegant quartz countertops, seamlessly connecting to a bright and airy living room and a formal dining room perfect for both daily living and entertaining. This floor also includes a versatile bedroom and a stylish half bath.The second floor offers three generously sized bedrooms and a full bath, providing ample space for family and guests. Ascend to the third floor to find the luxurious master suite, complete with a private full bath and expansive closet space, creating a serene retreat.The full finished basement extends the living space with a flexible area ideal for recreation or a home office, and features an additional full bath for convenience.Additional highlights include central air conditioning and heating with a two-zone system, ensuring year-round comfort. The property also includes a one-car garage. Freshly remodelled and meticulously updated, this Colonial gem offers a perfect blend of style, comfort, and convenience in a highly sought-after location. GSMLS 3920297
Directions to property: Westfield Ave to Springfield Rd to Livingston Rd.
