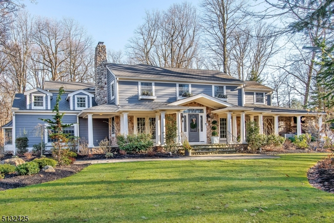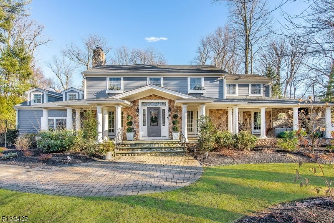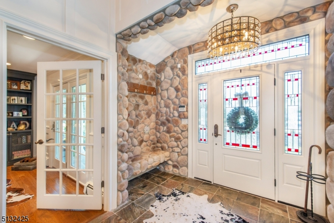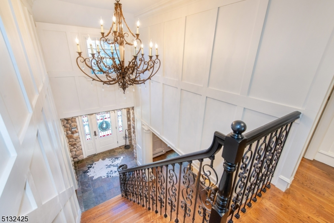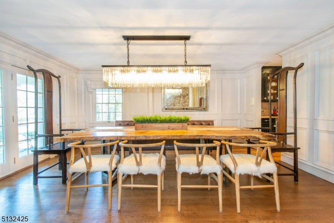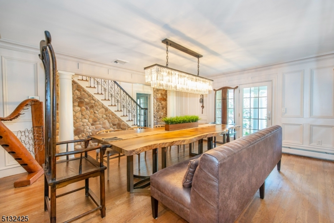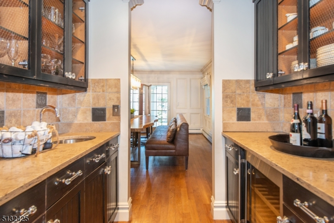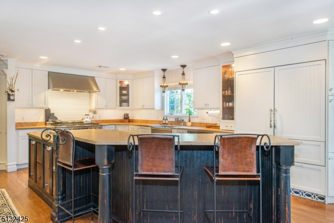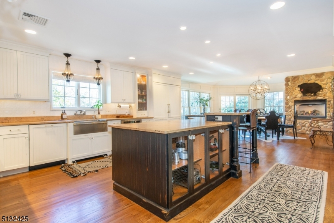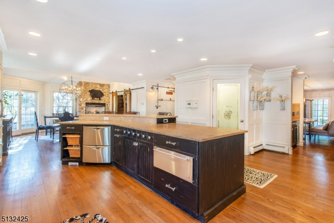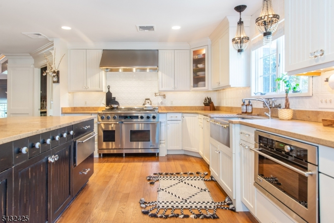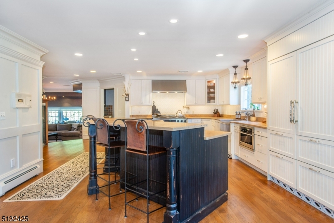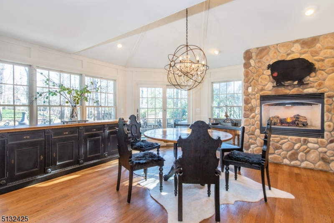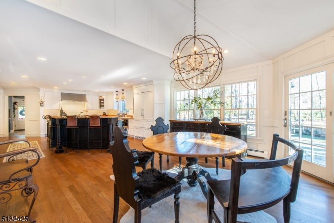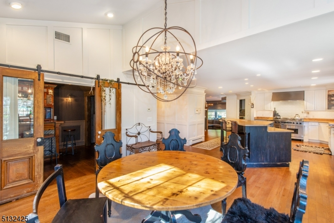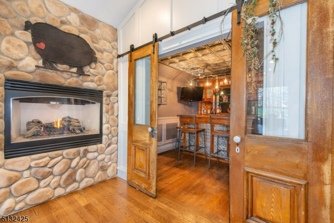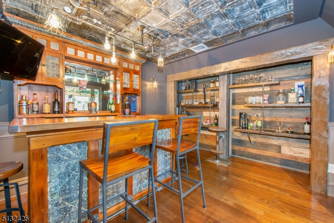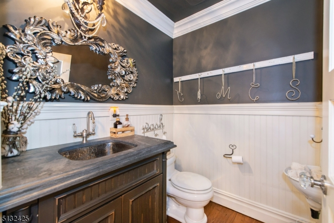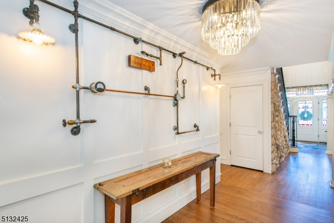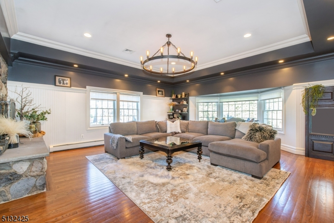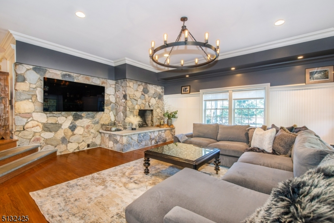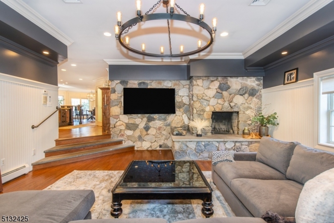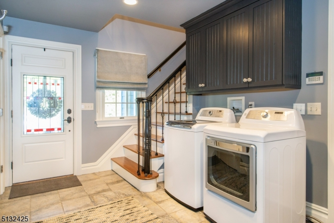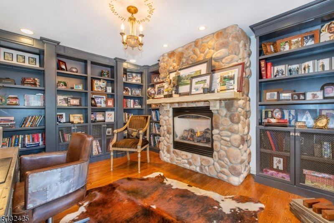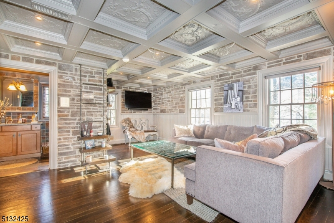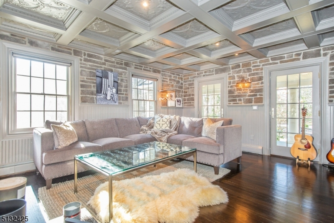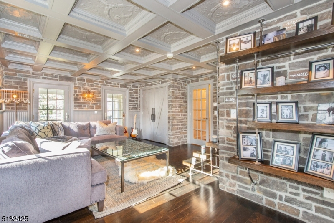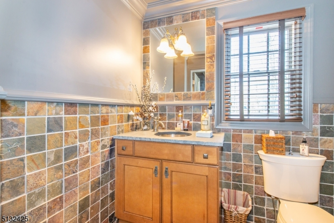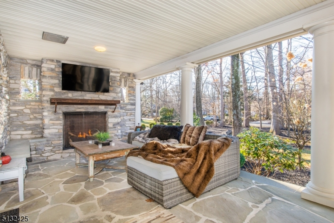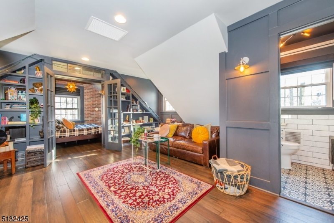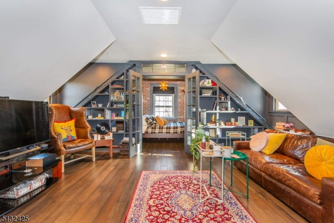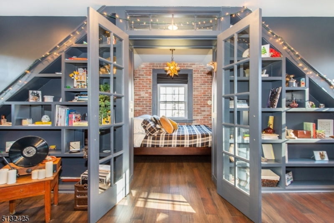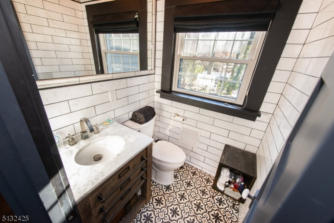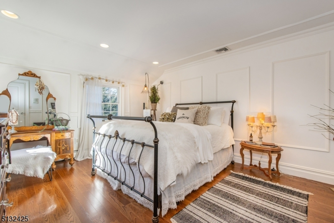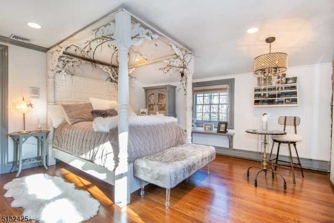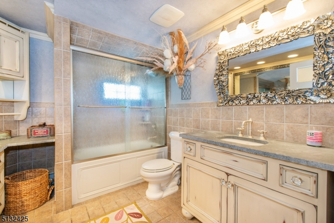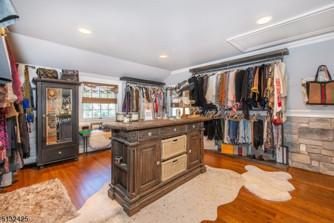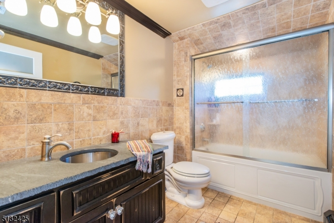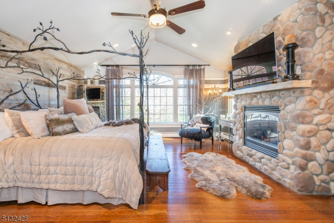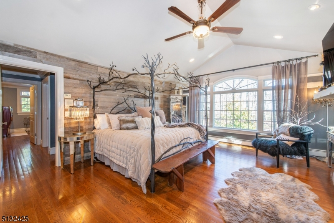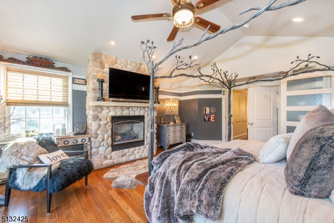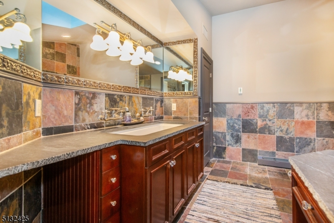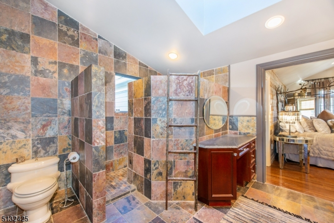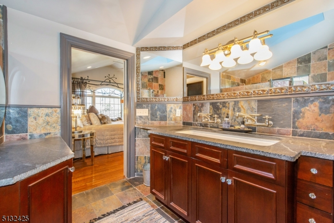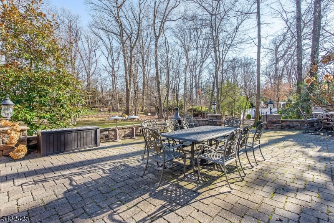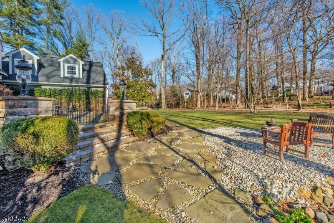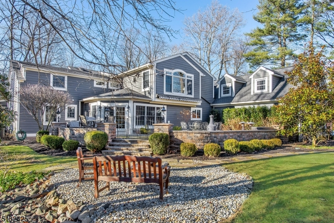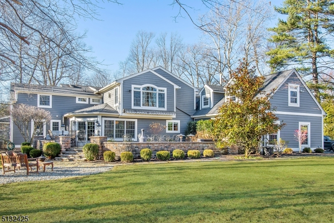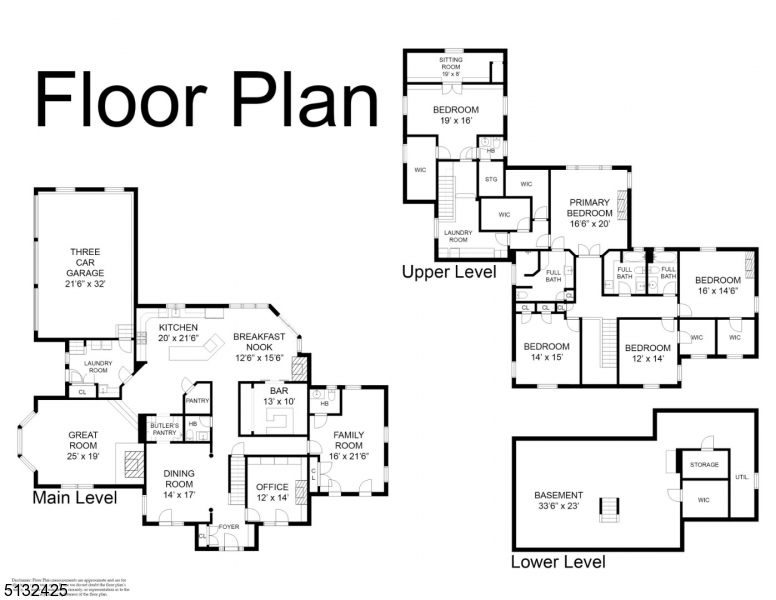133 Devon Rd |
Essex Fells Twp.
$1,915,000
| 5 Beds | 6 Baths (3 Full, 3 Half) | 5,456 Sq. Ft.
GSMLS 3766240
Directions to property: Bloomfield Ave to Fells Road to Devon Road
MLS Listing ID:
GSMLS 3766240
Listing Category:
Purchase
Listing Status Status of the Listing.
Listing Status (Local):
Active
Listing Pricing Pricing information for this listing.
Basic Property Information Fields containing basic information about the property.
Property Type:
Residential
Property Sub Type:
Single Family Detached
Primary Market Area:
Essex Fells Twp.
Address:
133 Devon Rd, Essex Fells Twp., NJ 07021-1706, U.S.A.
Directions:
Bloomfield Ave to Fells Road to Devon Road
Building Details Details about the building on a property.
Architectural Style:
Colonial
Interior:
Blinds, Carbon Monoxide Detector, Drapes, Fire Extinguisher, High Ceilings, Security System, Smoke Detector, Walk-In Closet, Window Treatments
Construction
Exterior Features:
Barbeque, Patio, Underground Lawn Sprinkler
Energy Information:
Gas-Natural
Room Details Details about the rooms in the building.
Utilities Information about utilities available on the property.
Heating System:
Baseboard - Hotwater, Multi-Zone
Heating System Fuel:
Gas-Natural
Cooling System:
Central Air, Multi-Zone Cooling
Water Heating System:
Gas
Water Source:
Public Water
Lot/Land Details Details about the lots and land features included on the property.
Lot Size (Dimensions):
175X235 AVG
Lot Features
Driveway:
1 Car Width, 2 Car Width, Blacktop
Parking Type:
1 Car Width, 2 Car Width, Blacktop
Garage:
Attached Garage, Finished Garage, Garage Door Opener, Garage Parking
Public Record
Parcel Number:
1606-00003-0003-00002-0000-
Listing Dates Dates involved in the transaction.
Listing Entry Date/Time:
2/28/2022
Contract Details Details about the listing contract.
Listing Participants Participants (agents, offices, etc.) in the transaction.
Listing Office Name:
BHHS VAN DER WENDE PROPERTIES
