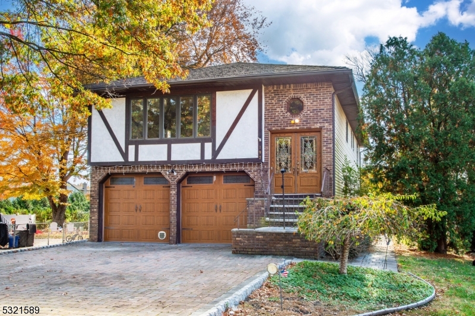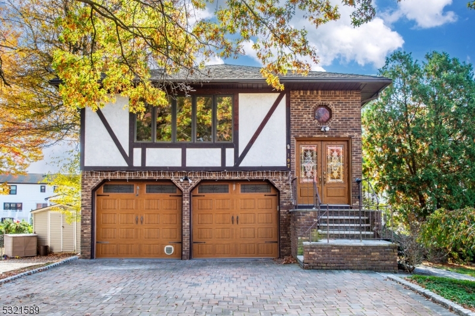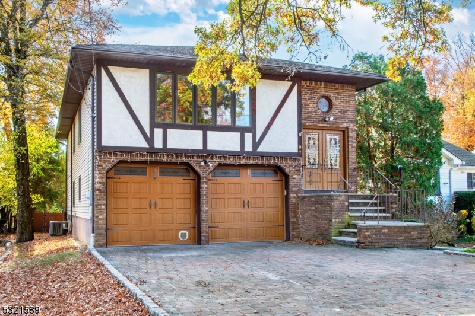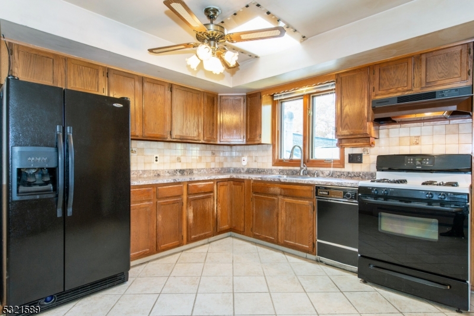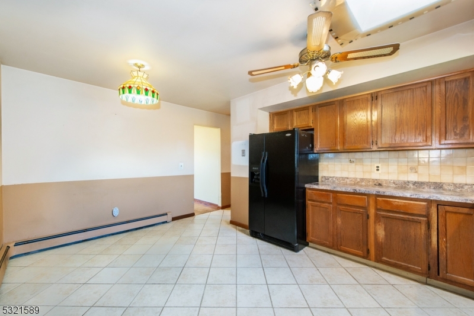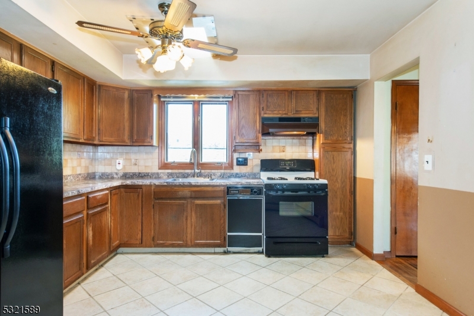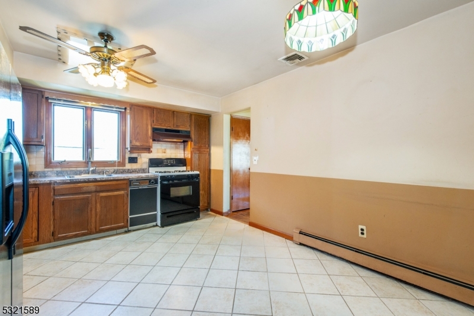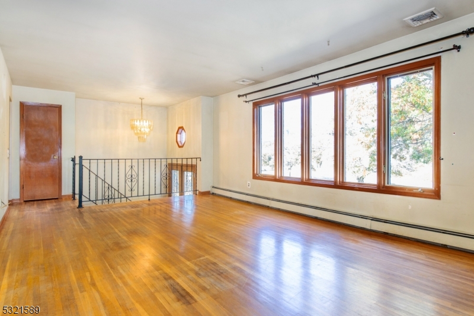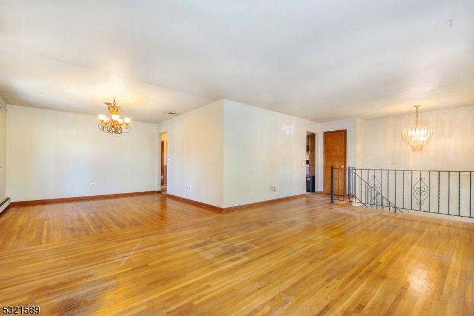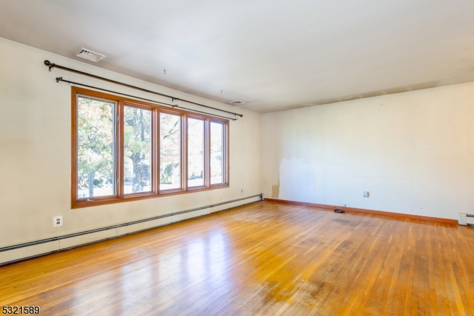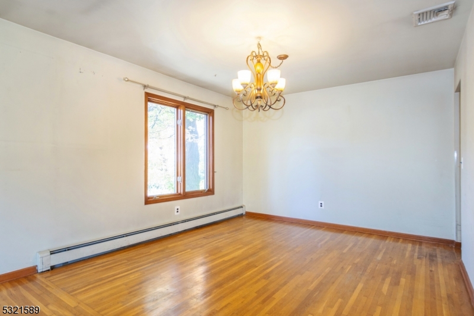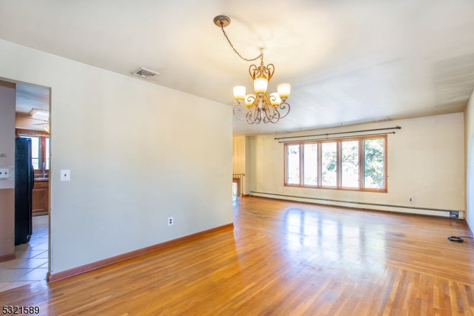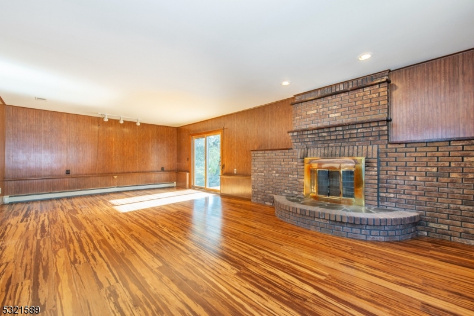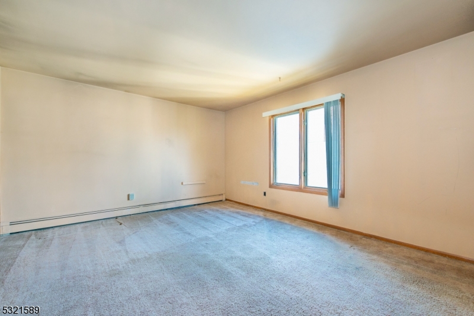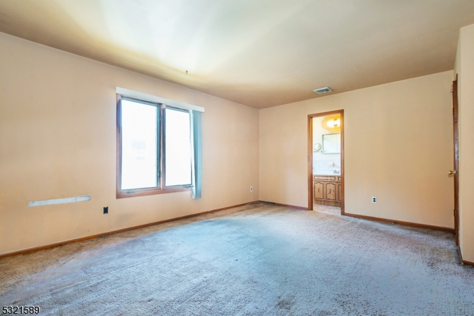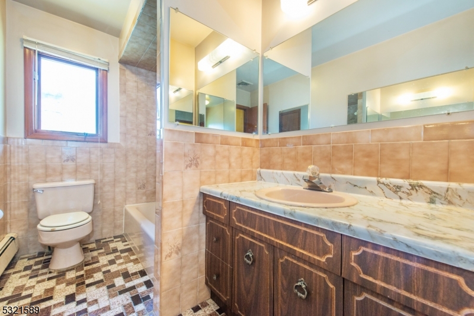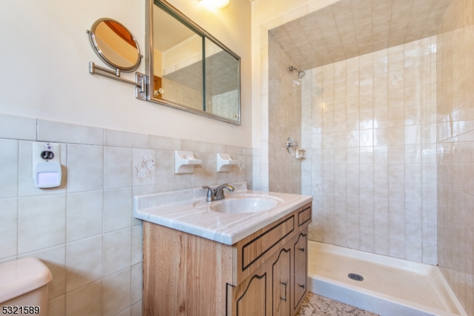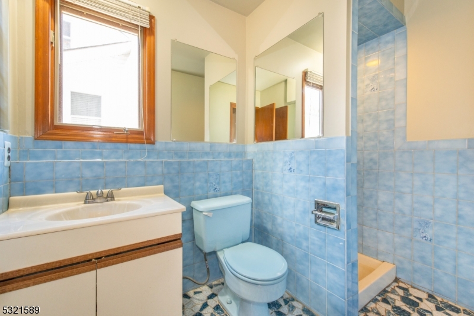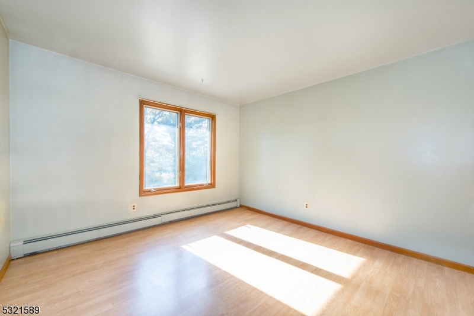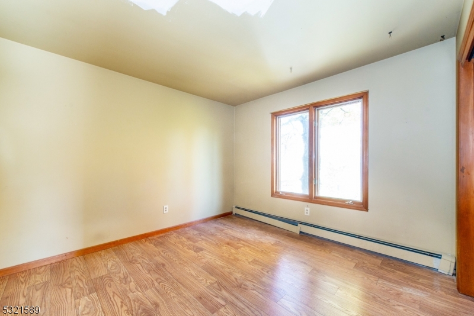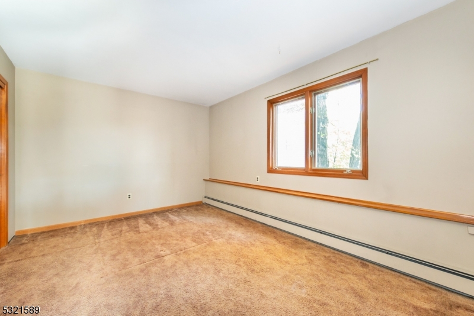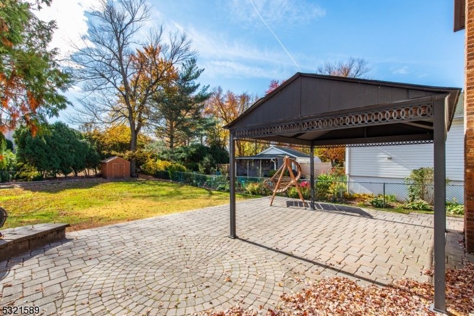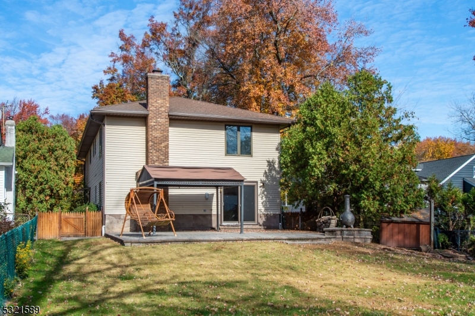197 Horseneck Rd | Fairfield Twp.
Welcome to this meticulously crafted custom-built home, cherished by a single owner and ideally situated in a prime location. From the hand-laid paver block driveway and charming patio to the thoughtfully designed interior, every detail of this home exudes quality and care. Upstairs, you'll find hardwood flooring, three spacious bedrooms, two full bathrooms, a formal dining room, and a generous size eat-in kitchen. The lower level offers a private entrance, an additional fourth bedroom, a full bathroom, and ample space for a den or family room. This home is conveniently located near major highways, public transportation, and an array of fantastic dining and shopping options. Flood insurance may be required but owner states home has never flooded! GSMLS 3931762
Directions to property: Closest Cross streets are Plymouth and Hollywood
