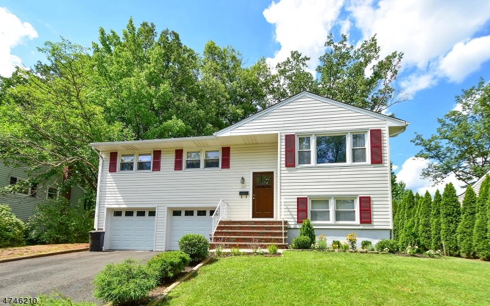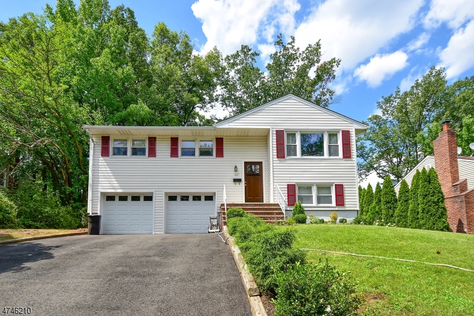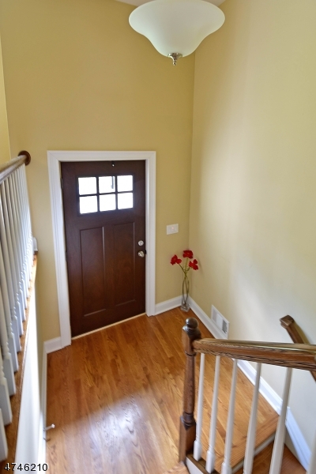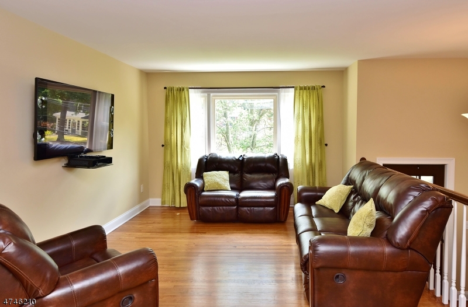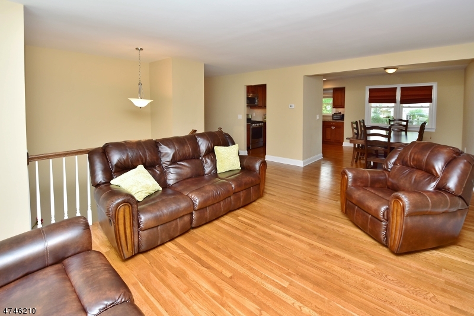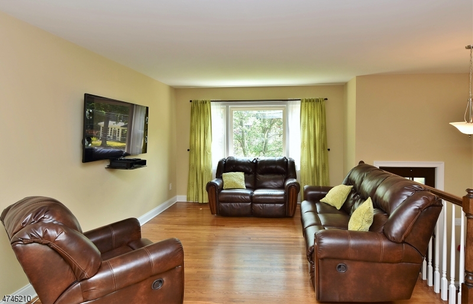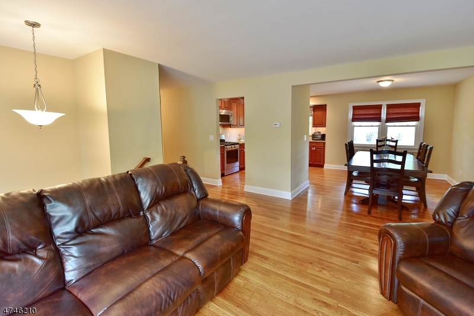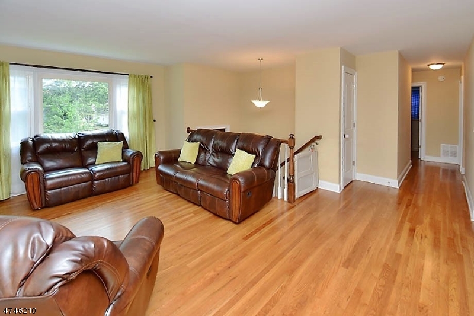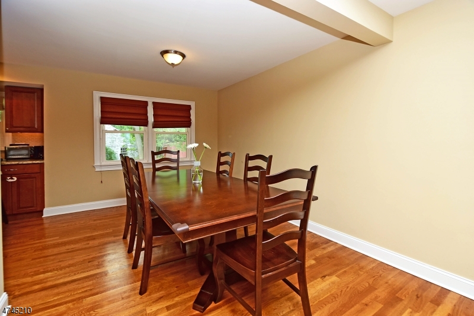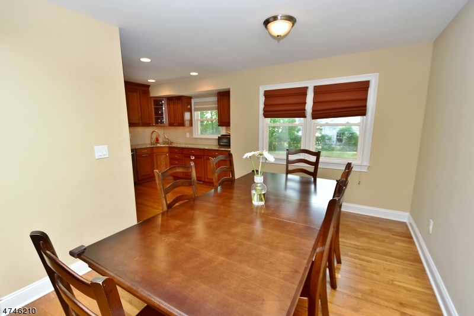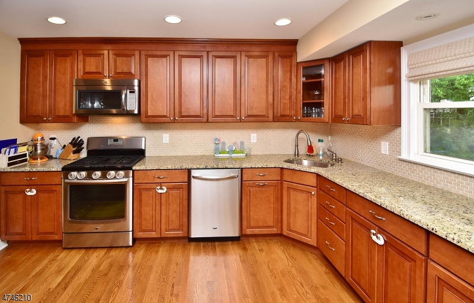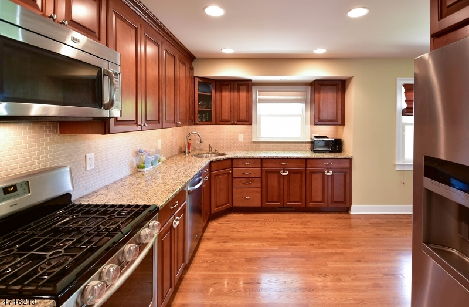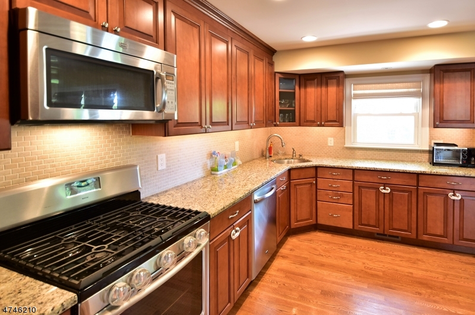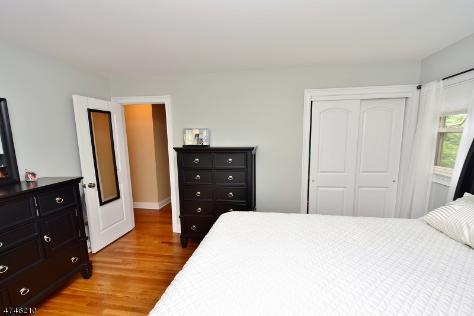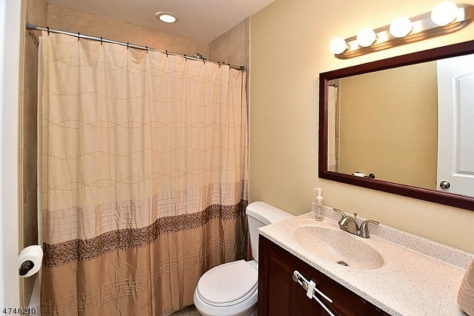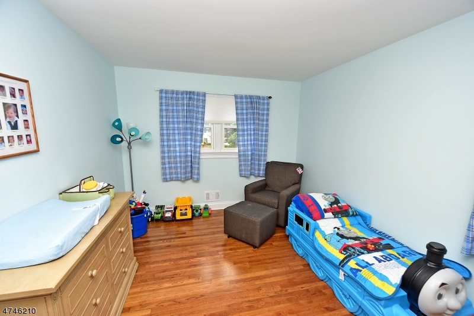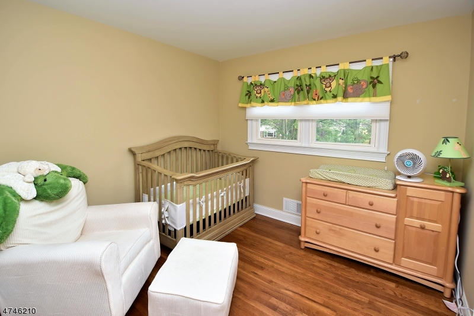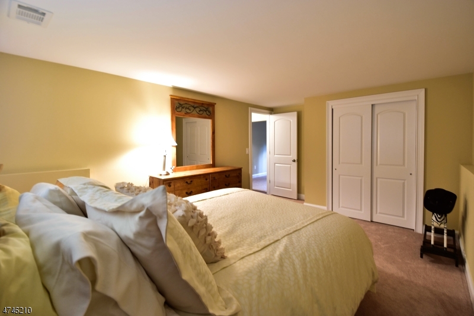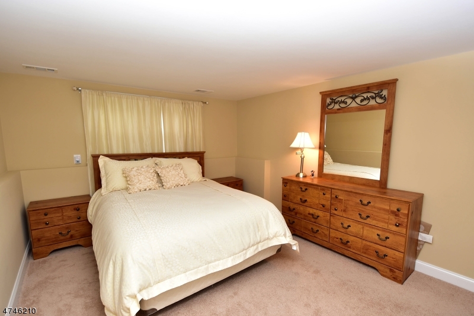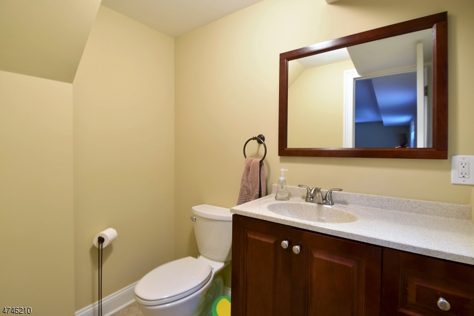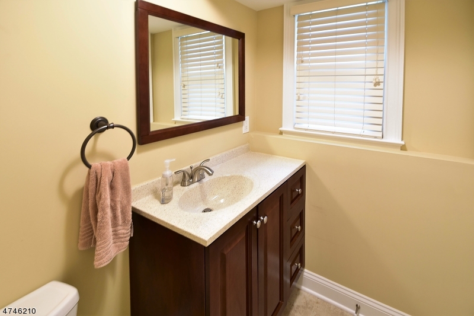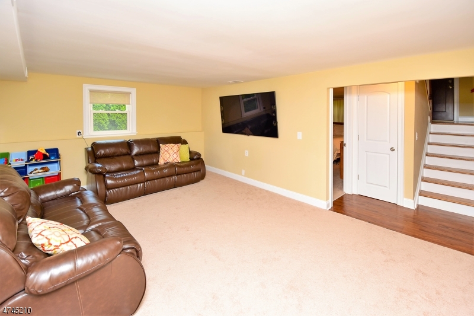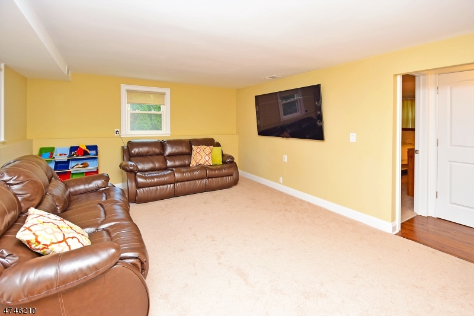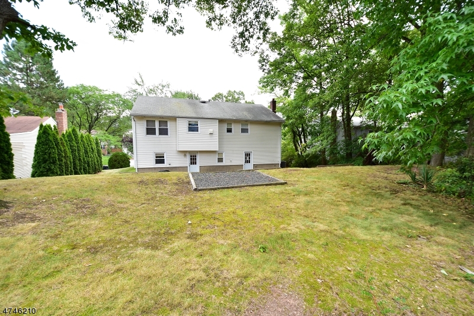437 La Grande Ave |
Fanwood Boro
$485,000
| 4 Beds | 2 Baths (1 Full, 1 Half)
GSMLS 3425396
Directions to property: South Ave to La Grande
MLS Listing ID:
GSMLS 3425396
Listing Category:
Purchase
Listing Status Status of the Listing.
Listing Status (Local):
Active
Listing Pricing Pricing information for this listing.
Basic Property Information Fields containing basic information about the property.
Property Type:
Residential
Property Sub Type:
Single Family Detached
Primary Market Area:
Fanwood Boro
Address:
437 La Grande Ave, Fanwood Boro, NJ 07023-1732, U.S.A.
Directions:
South Ave to La Grande
Building Details Details about the building on a property.
Architectural Style:
Bi-Level
Interior:
Blinds, Shades, Carbon Monoxide Detector, Smoke Detector
Construction
Energy Information:
Electric, Gas-Natural
Room Details Details about the rooms in the building.
Utilities Information about utilities available on the property.
Heating System:
1 Unit, Forced Hot Air
Heating System Fuel:
Gas-Natural
Cooling System:
1 Unit, Central Air
Water Heating System:
Gas
Water Source:
Public Water
Lot/Land Details Details about the lots and land features included on the property.
Lot Size (Dimensions):
68X132X67X127
Lot Features
Parking Type:
2 Car Width
Public Record
Parcel Number:
2905-00094-0000-00027-0001-
Listing Dates Dates involved in the transaction.
Listing Entry Date/Time:
10/17/2017
Contract Details Details about the listing contract.
Exclusions:
washer/dryer/curtains
Listing Participants Participants (agents, offices, etc.) in the transaction.
Listing Office Name:
ERA SUBURB REALTY
