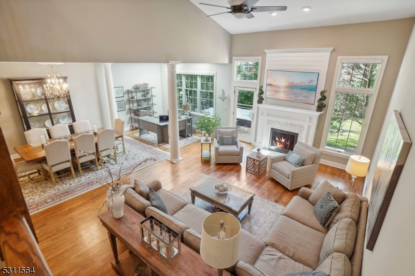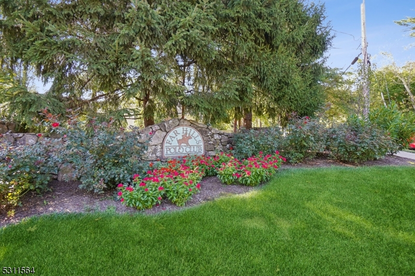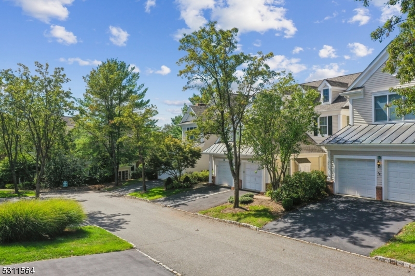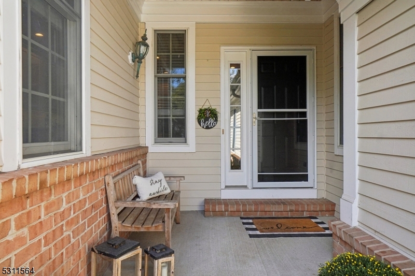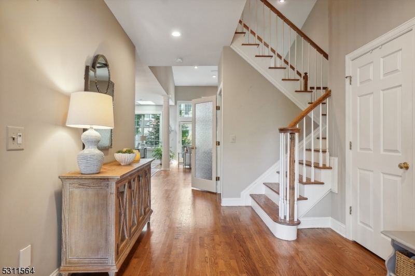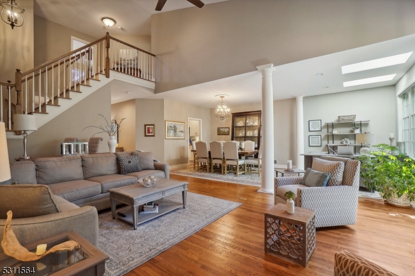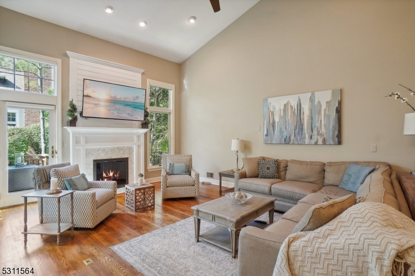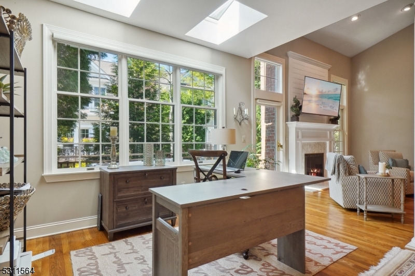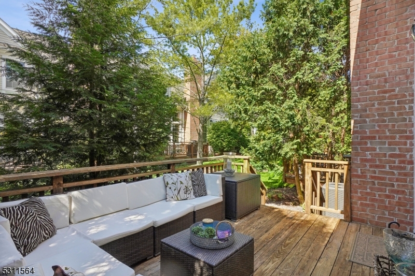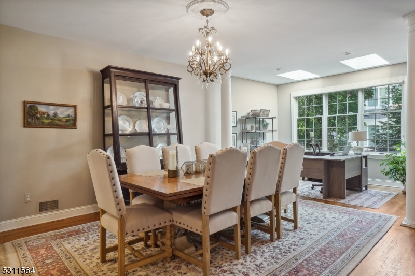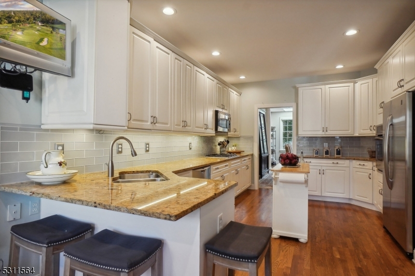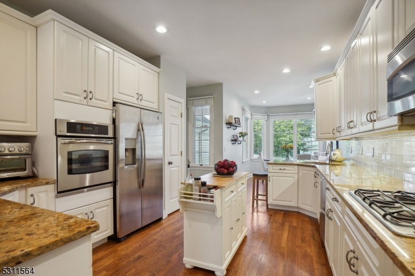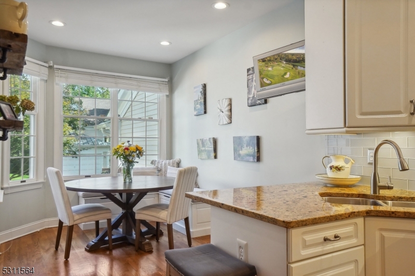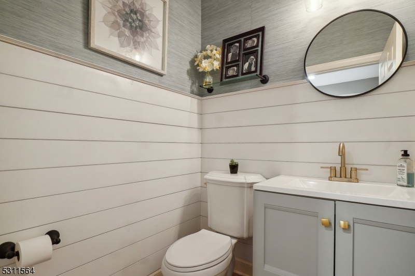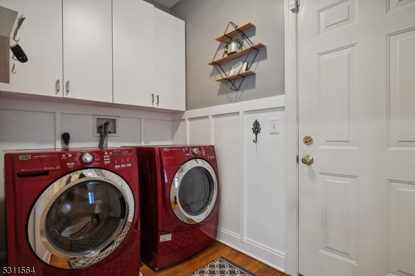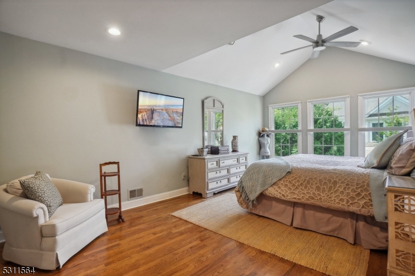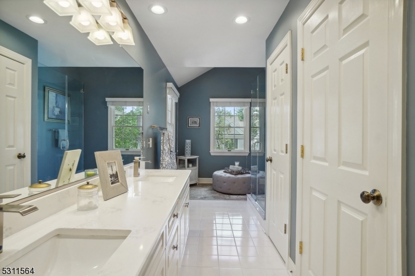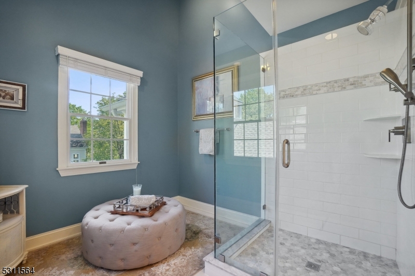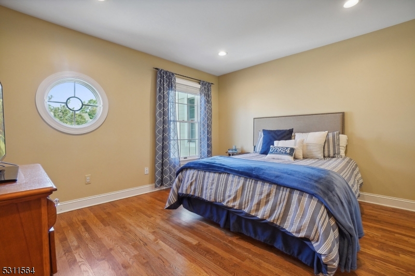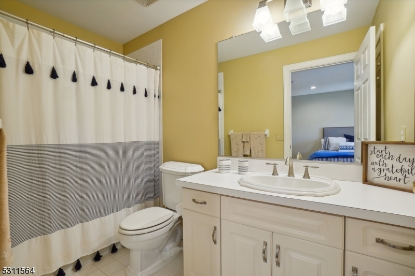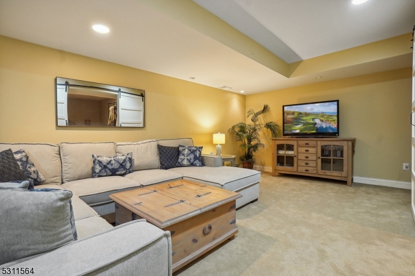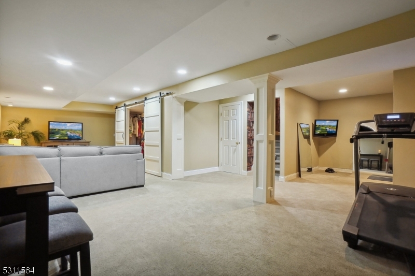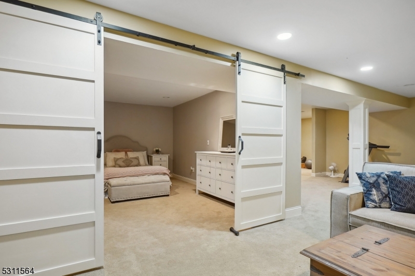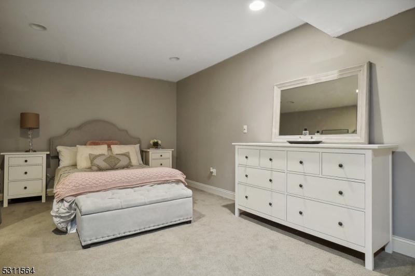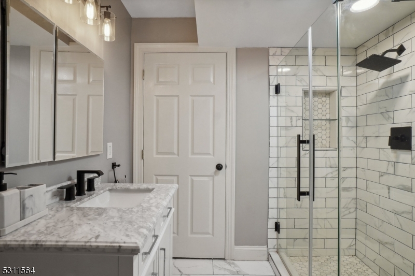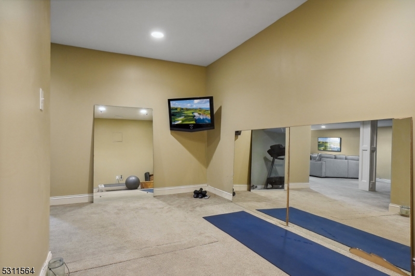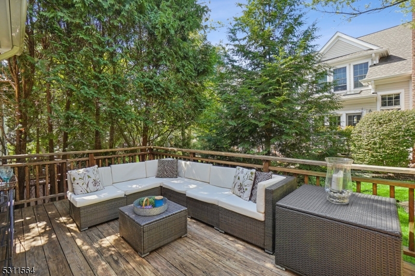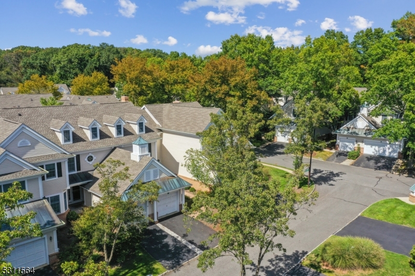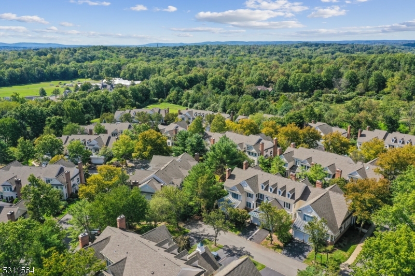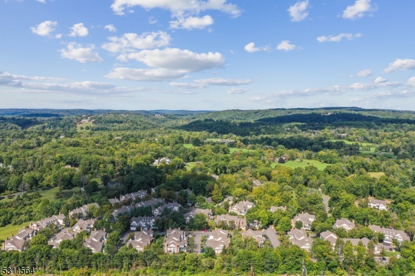5 Cowdray Pkwy | Far Hills Boro
Beautifully maintained Kensington model townhome, nestled on a quiet cul-de-sac, within the prestigious Polo Club Community. This two bedroom, 3.1 bath elegant town home features vaulted ceilings, sky lights, an open floor plan and wood flooring throughout. Step into the grand two-story entryway and be greeted by a living room, a cozy fireplace, a formal dining room and an abundance of natural light. The living room opens to the deck, which is great for entertaining. Adjacent to the dining room is the eat-in kitchen equipped with stainless steel appliances, granite counter tops, a pantry and a breakfast bar. The main level also includes a powder room, laundry room and direct access to the one-car garage. An open staircase leads to the luxurious primary suite, complete with a walk-in closet and an opulent bathroom featuring a dual sink vanity. An additional ensuite bedroom offers comfort and privacy. A lovely finished lower level includes a bonus room with sliding barn doors for privacy, full bath, media room and an exercise space.The Polo Club is located close to shops, restaurants and public transportation. GSMLS 3924186
Directions to property: Route 202 to Sunnybranch Road, left into Polo Club. Right and then immediate left onto Cowdray Pkwy,
