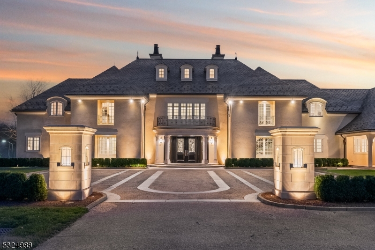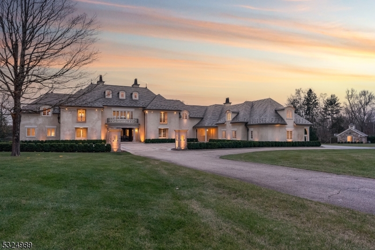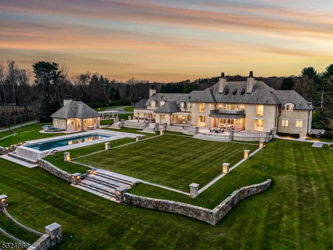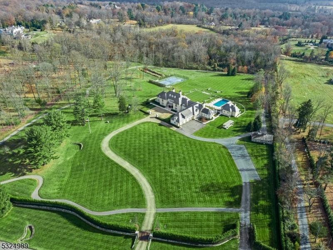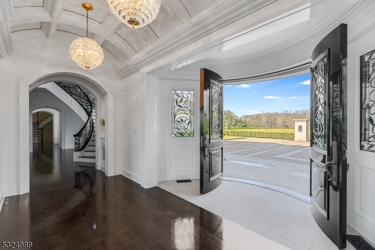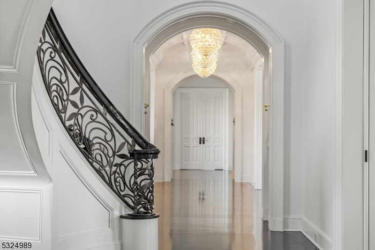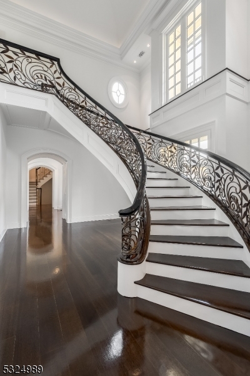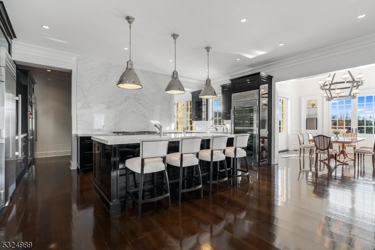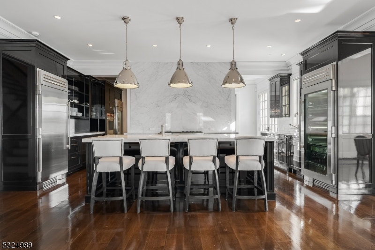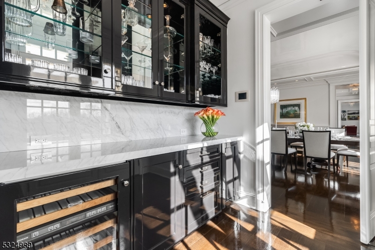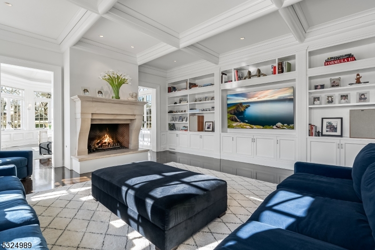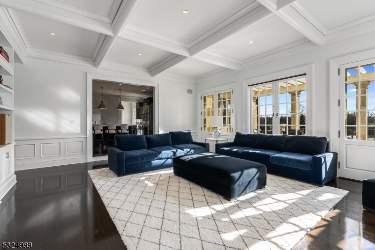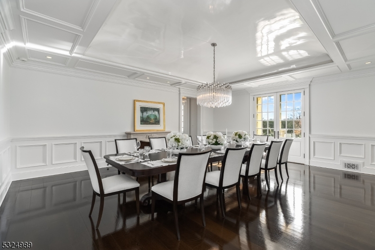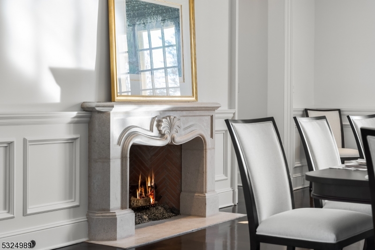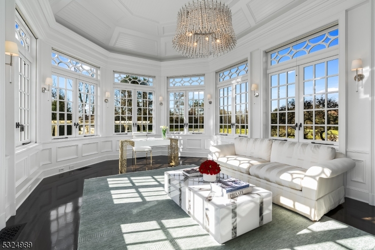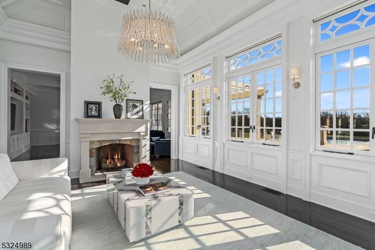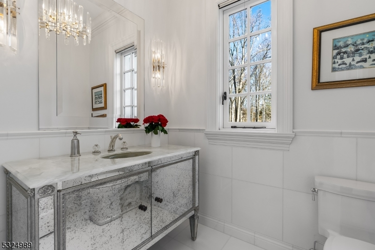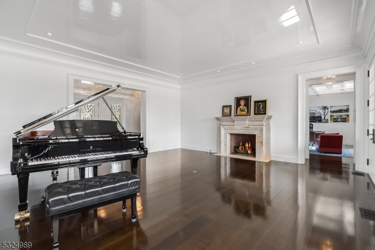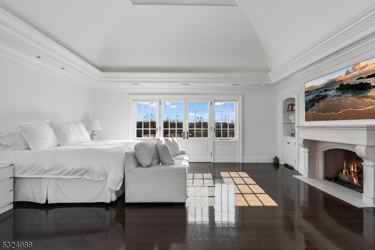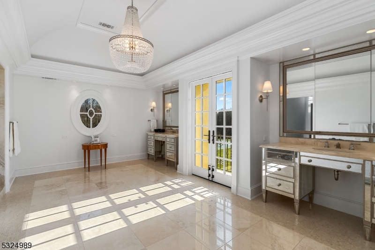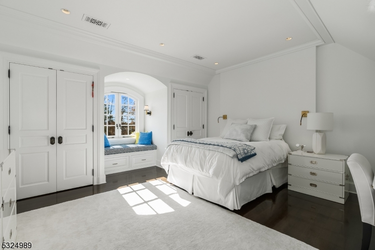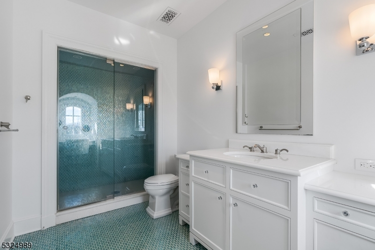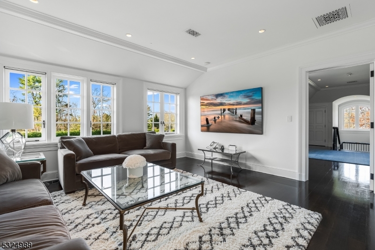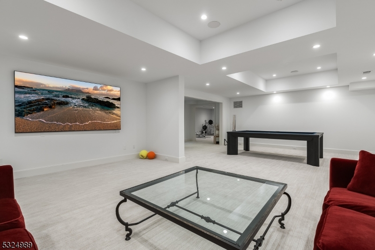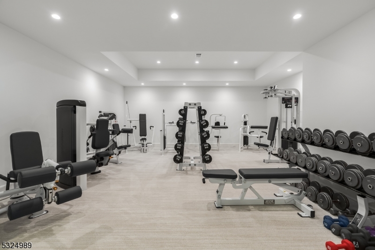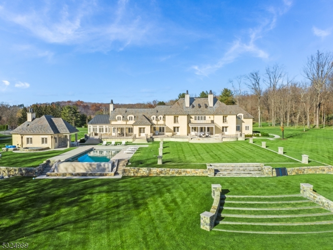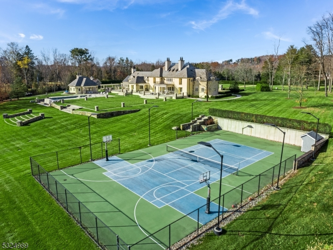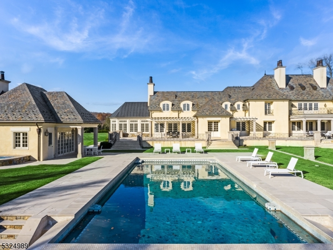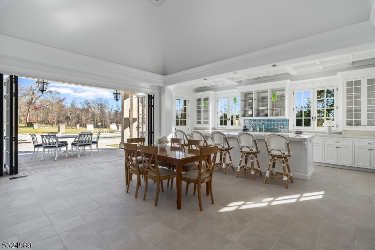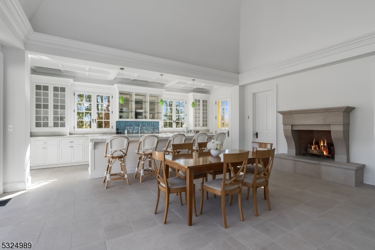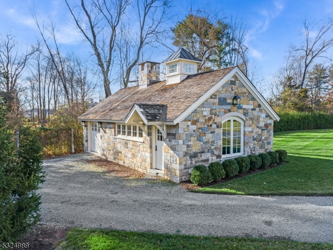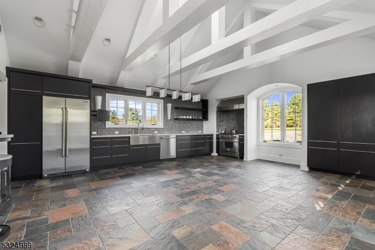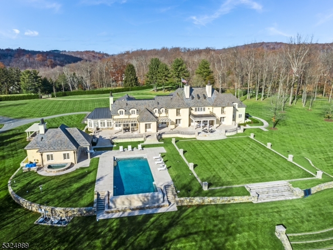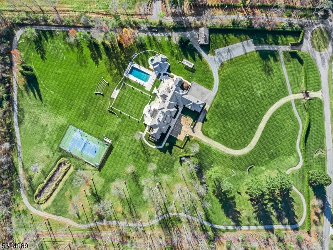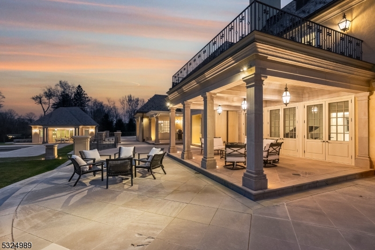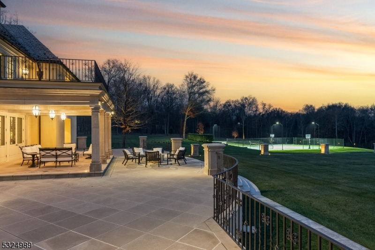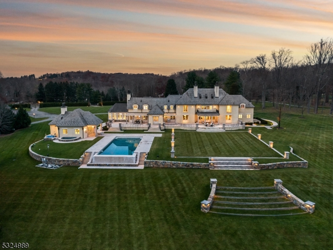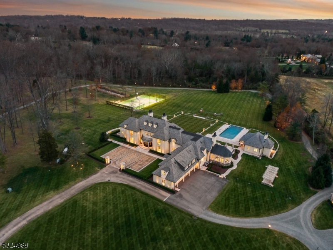Private Road | Far Hills Boro
Discover the pinnacle of luxury living in this exquisite 6-bedroom French country estate, set on 11 unparalleled acres. Designed by Brandes Maselli and completed in '08, this architectural masterpiece underwent contemporary updates in 2023. Through a gated entry and winding drive, you will be greeted by the residence's stately stucco and slate facade. Step inside to a world of refined luxury, where custom architectural millwork, rich hardwood floors and limestone fireplaces elevate every space. The gourmet kitchen is a culinary masterpiece, perfectly situated to flow into light-filled living and dining spaces with custom mahogany French windows and doors. The 2nd level features a large in-law suite with private entrance. A fully finished lower level invites recreation and relaxation. The property's outdoor amenities rival those of a luxury resort with an expansive limestone patio, infinity-edge pool, spa, and notable pool house. A lighted sports court provides tennis and basketball, while a perimeter walking path winds through the landscape. The cottage features a kitchen/living room, bathroom and garage. The rear yard is designed for large-scale tented gatherings/events. Your peace of mind is secured by an automatic generator, irrigation, security system and zoned sound system. This extraordinary estate allows privacy while enjoying proximity to award-winning schools, equestrian facilities, world-class golf courses, upscale shopping and dining, highways and NJ Transit. GSMLS 3935057
Directions to property: See agent
