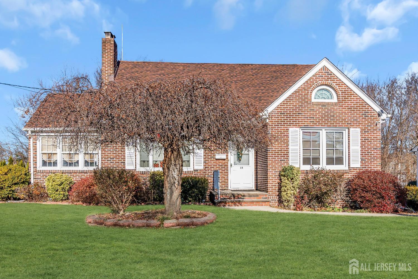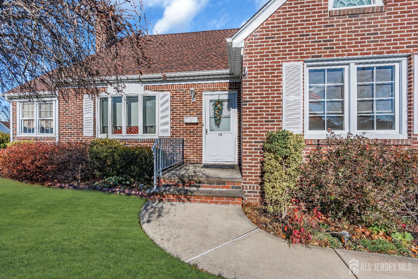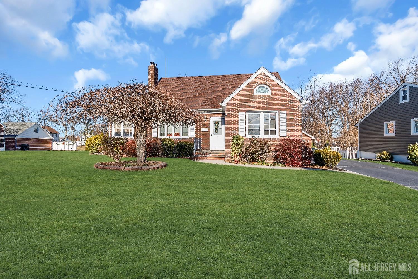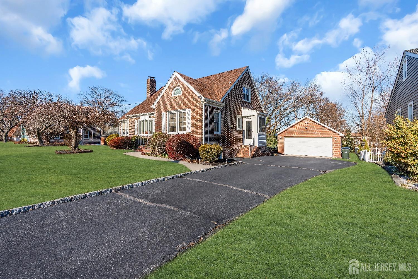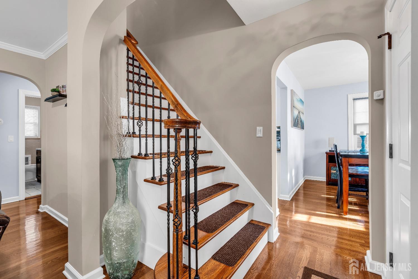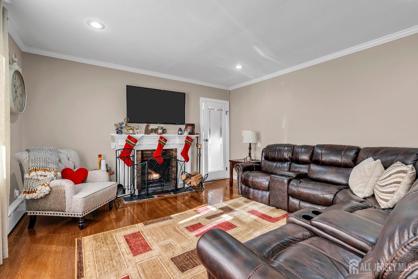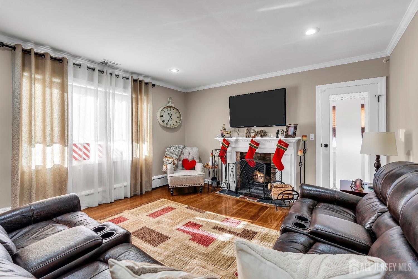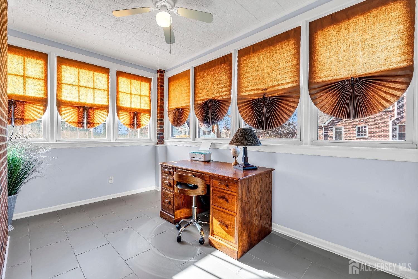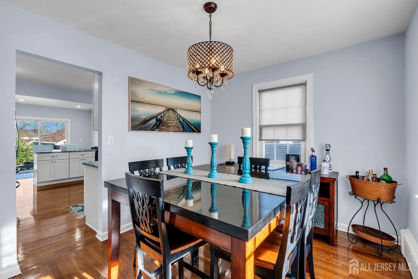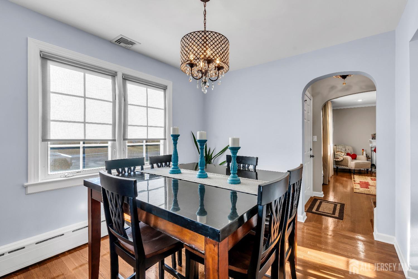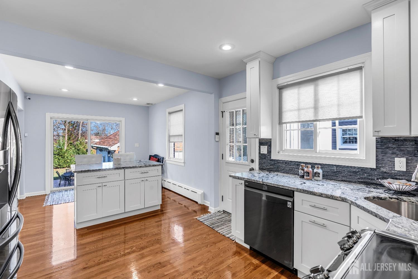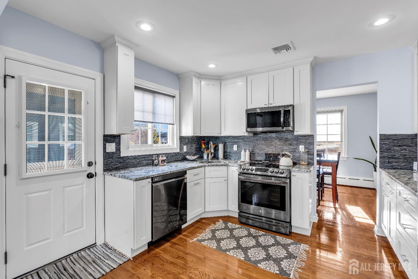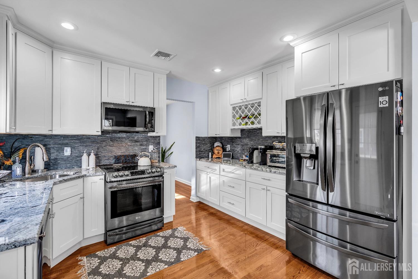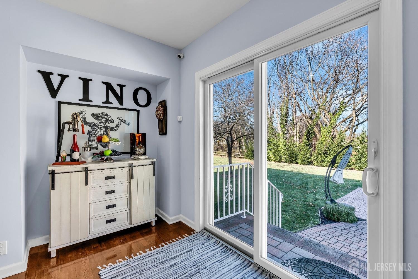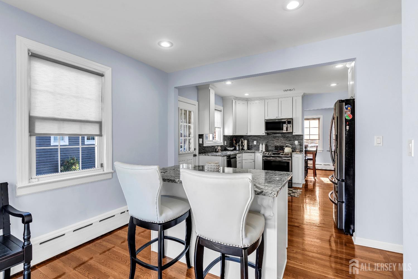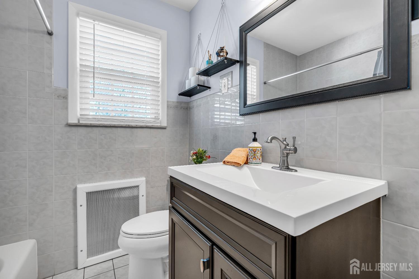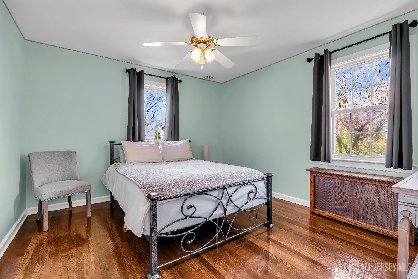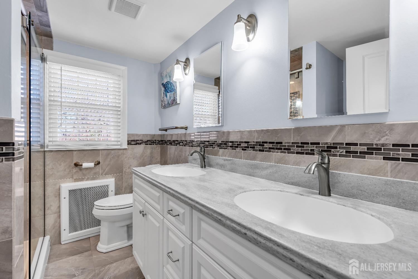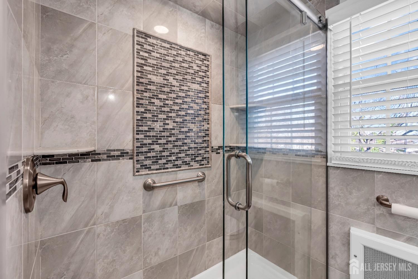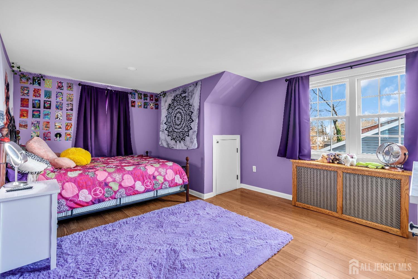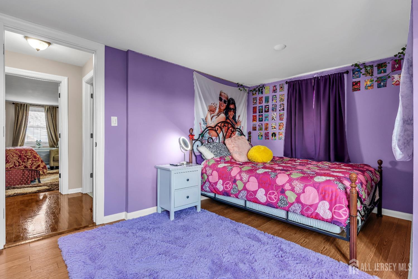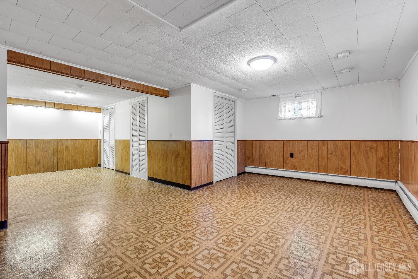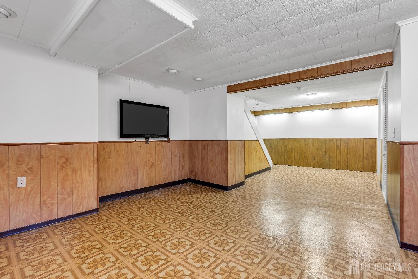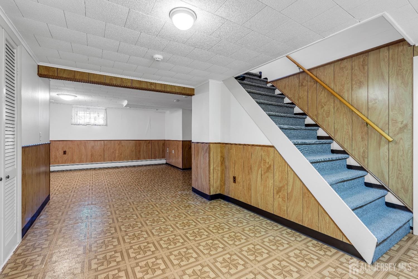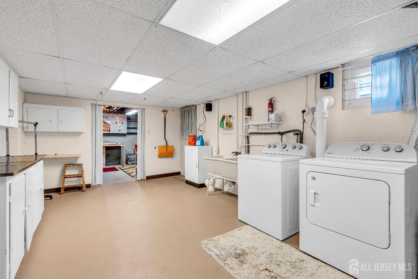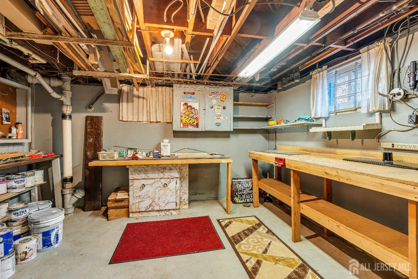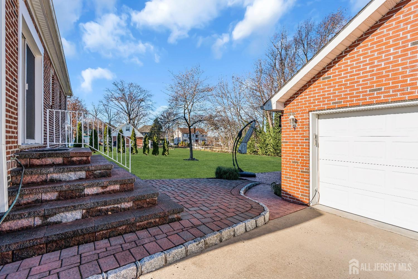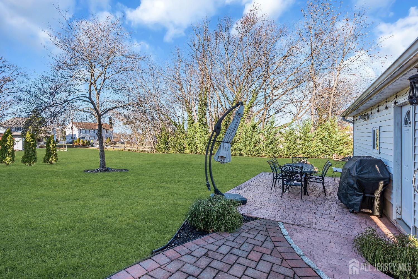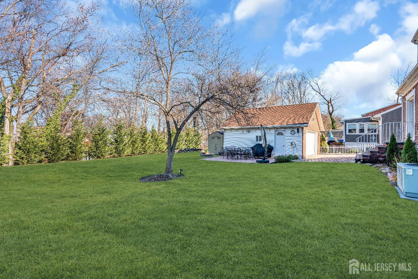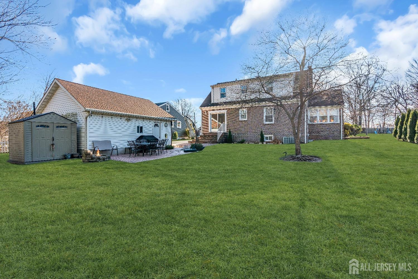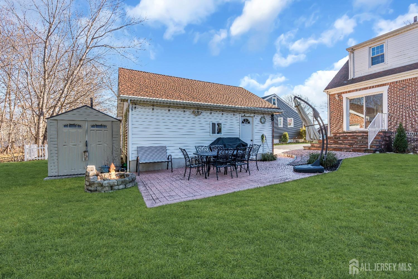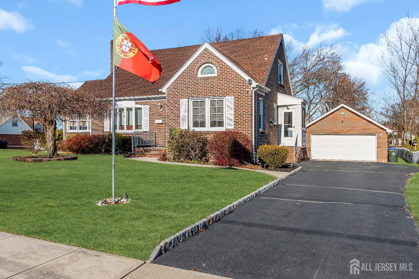15 Pitman Avenue | Fords
Charming Cape Cod Brick Home in Impeccable Condition - A Must-See! Welcome to this beautifully maintained Cape Cod-style brick home, offering timeless elegance and modern finishes, all set on a spacious 75x120 lot. From the moment you step inside, you'll be impressed by the care and attention given to every detail. This lovely home features gleaming hardwood floors throughout, 3 generous bedrooms, including a convenient main-level bedroom, perfect for those who prefer main-level living or guests who may appreciate easy access. The home also includes 2 well-appointed bathrooms, ensuring comfort and privacy for all. The heart of the home is the gourmet kitchen, complete with top-of-the-line appliances, a central kitchen island, and a convenient breakfast bar - perfect for casual meals or entertaining. The kitchen seamlessly flows into the formal dining room, ideal for hosting dinner parties or enjoying family meals. The living room offers a warm and inviting space to relax, featuring a wood-burning fireplace that adds a cozy and charming touch to the room. An additional light filled bonus room serves as a perfect office, play, or sunroom. For added comfort and efficiency, the home is equipped with an energy-efficient furnace, ensuring warmth and energy savings throughout the colder months. The fully finished basement is an absolute highlight, offering a massive recreation room for entertainment, a laundry room for convenience, a large storage area, and a workshop for DIY enthusiasts. There's no shortage of space to meet your needs! Outside, the home's brick exterior ensures durability and curb appeal. The property includes a detached car garage, providing ample parking and additional storage in attic The large driveway offers plenty of room for vehicles, and the private patio and expansive backyard, with a sprinkler system, are perfect for outdoor relaxation, gardening, or hosting summer barbecues. Enjoy cozy evenings around the build in fire pit, ideal for gathering with friends and family under the stars. This home truly has it all - a perfect blend of classic charm, modern comfort, and incredible functionality. Don't miss your opportunity to make this meticulously cared-for property your new home! CJMLS 2507230R
