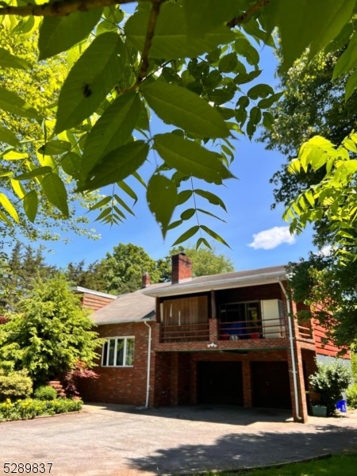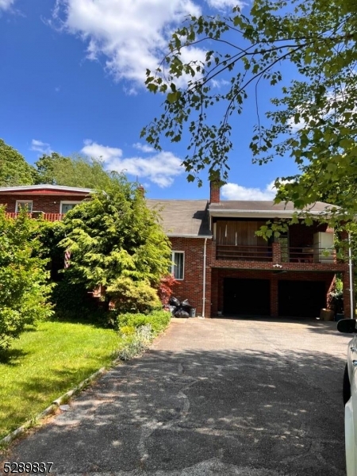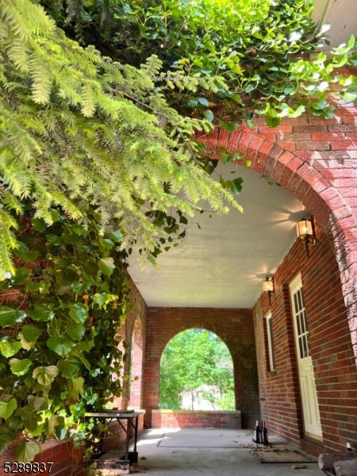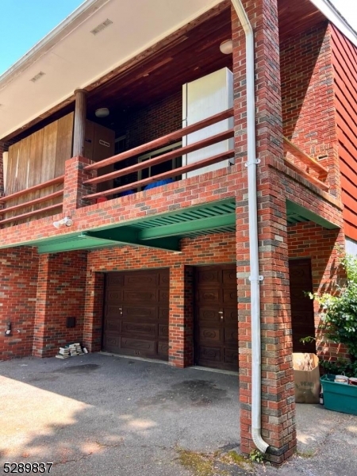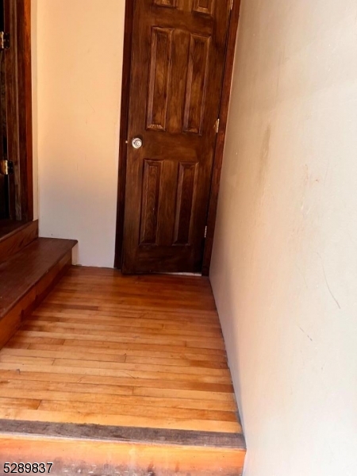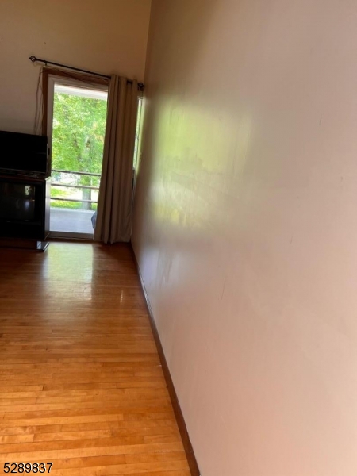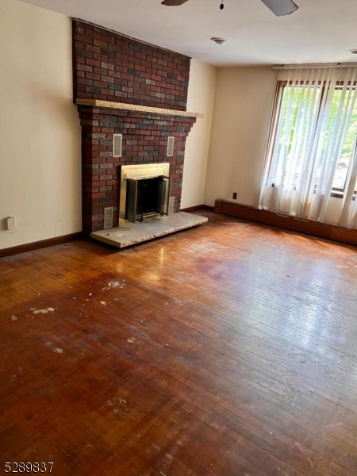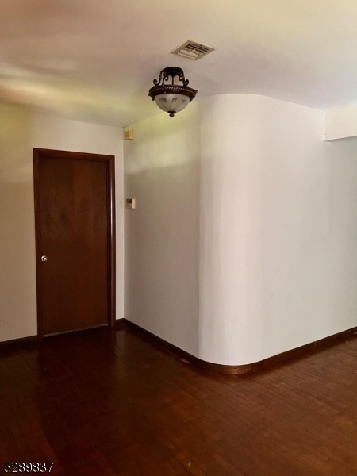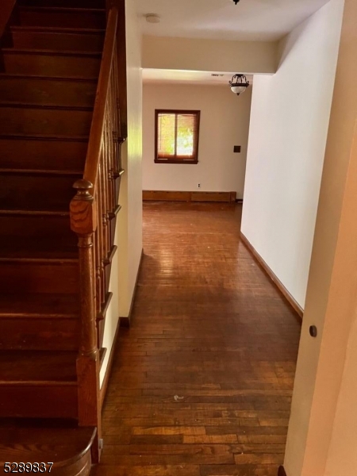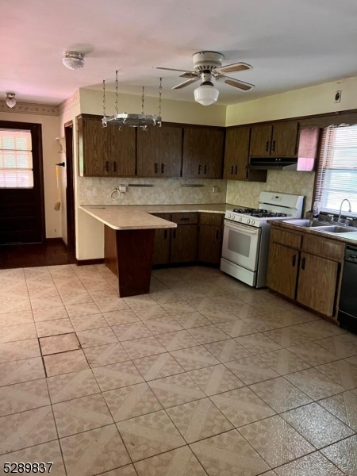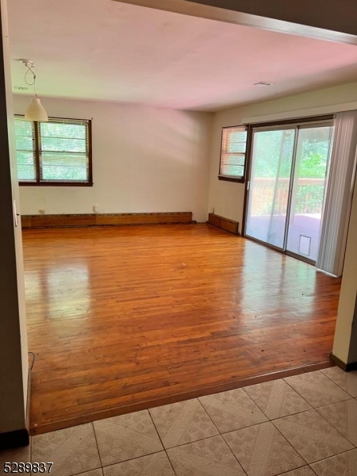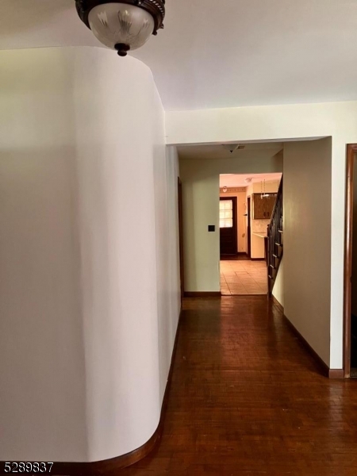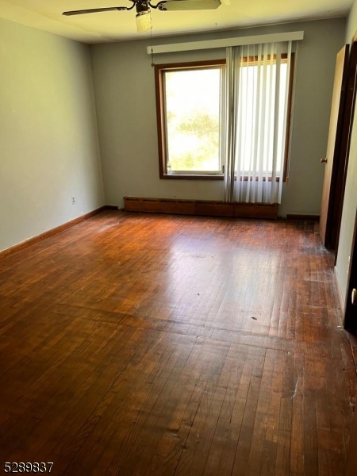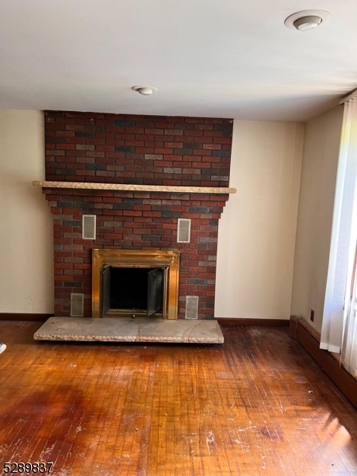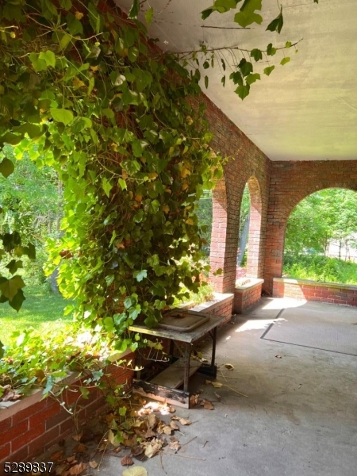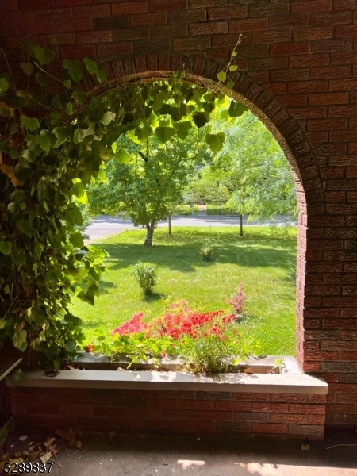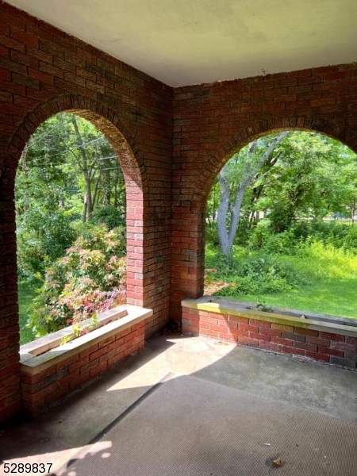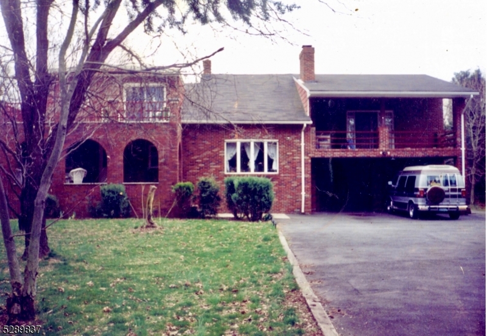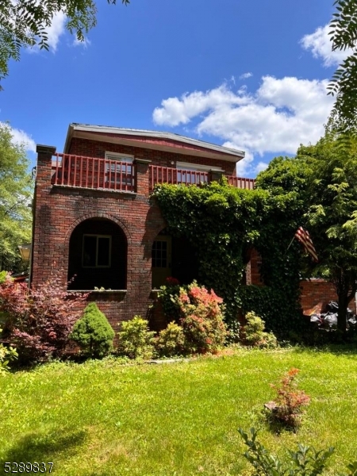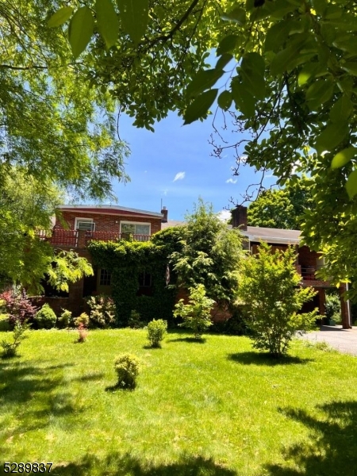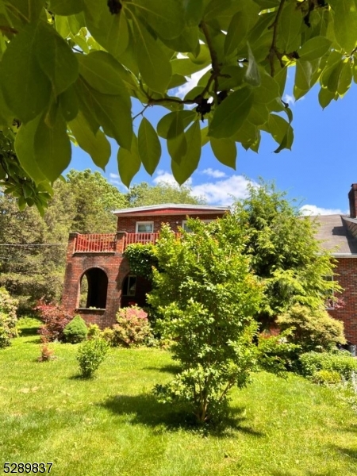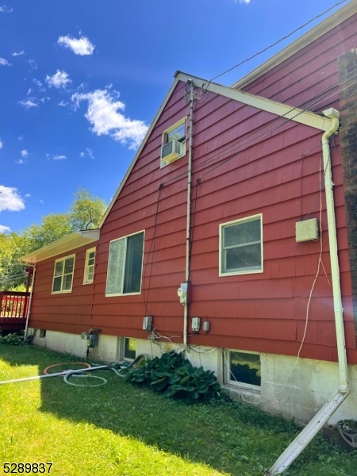613 ELIZABETH AVENUE |
Franklin Twp.
$675,000
| 6 Beds | 4 Baths (4 Full)
GSMLS 3904255
Directions to property: ROUTE 287S, exit 10, R onto Cedar Grove, R onto Elizabeth, #613 on R
MLS Listing ID:
GSMLS 3904255
Listing Category:
Purchase
Listing Status Status of the Listing.
Listing Status (Local):
Active
Listing Pricing Pricing information for this listing.
Basic Property Information Fields containing basic information about the property.
Property Type:
Residential
Property Sub Type:
Single Family Detached
Primary Market Area:
Franklin Twp.
Address:
613 ELIZABETH AVENUE, Franklin Twp., NJ 08873-5201, U.S.A.
Directions:
ROUTE 287S, exit 10, R onto Cedar Grove, R onto Elizabeth, #613 on R
Building Details Details about the building on a property.
Architectural Style:
Custom Home
Basement:
Crawl Space, Full, Unfinished, Walkout
Interior:
Carbon Monoxide Detector, Fire Extinguisher, High Ceilings, Smoke Detector
Construction
Exterior Features:
Open Porch(es), Patio, Storage Shed
Energy Information:
Electric, Gas-Natural
Room Details Details about the rooms in the building.
Utilities Information about utilities available on the property.
Heating System:
1 Unit, Baseboard - Hotwater
Heating System Fuel:
Gas-Natural
Cooling System:
Window A/C(s)
Water Heating System:
Electric
Water Source:
Public Water
Lot/Land Details Details about the lots and land features included on the property.
Lot Size (Dimensions):
1.251 AC
Lot Features
Driveway:
Additional Parking, Blacktop
Parking Type:
Additional Parking, Blacktop
Public Record
Parcel Number:
2708-00508-0002-00052-0004-
Listing Dates Dates involved in the transaction.
Listing Entry Date/Time:
5/28/2024
Contract Details Details about the listing contract.
Listing Participants Participants (agents, offices, etc.) in the transaction.
Listing Office Name:
COLDWELL BANKER REALTY
