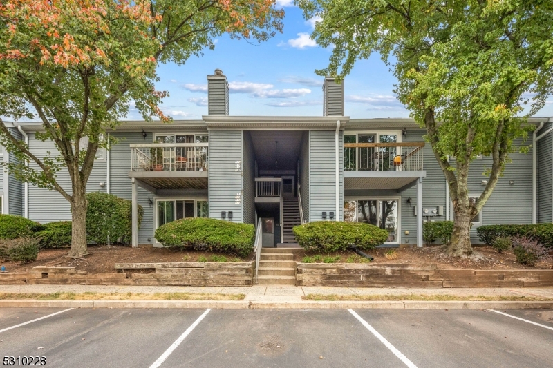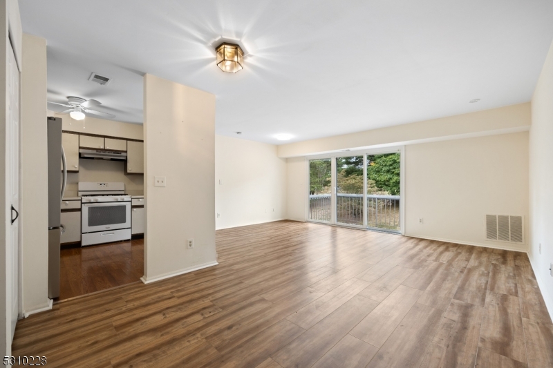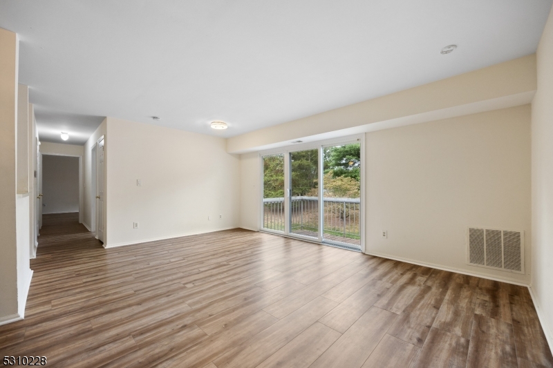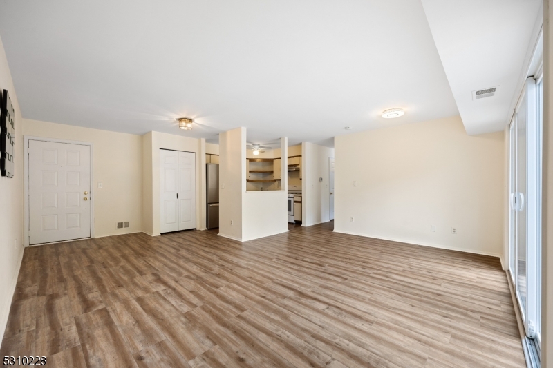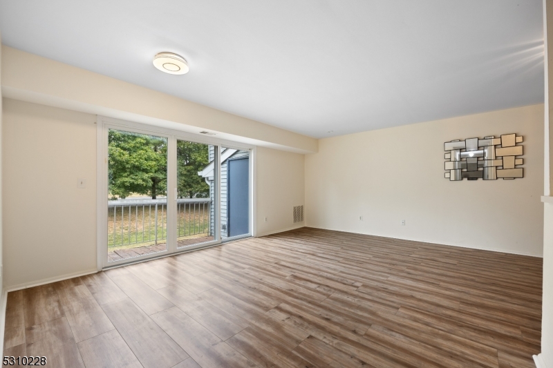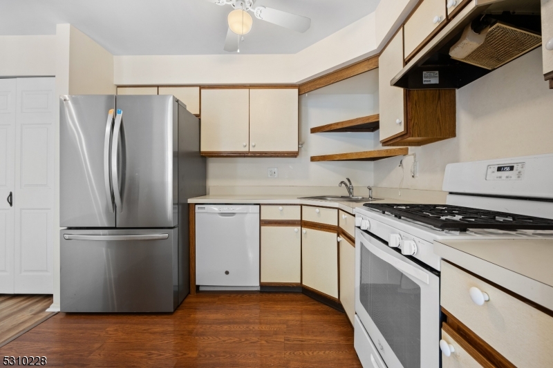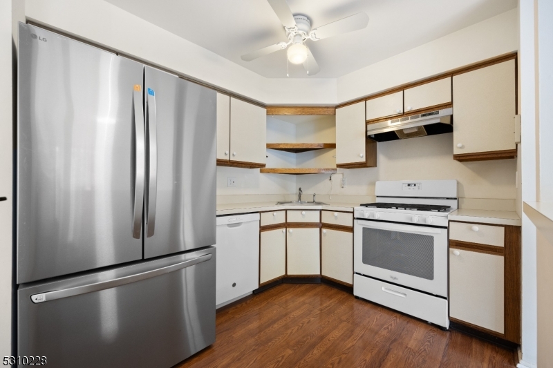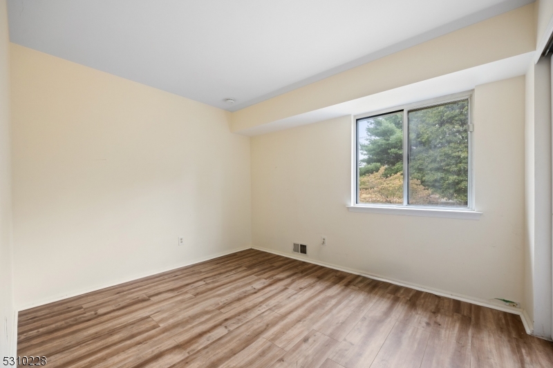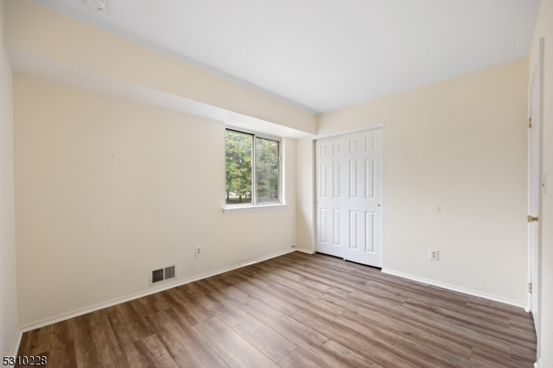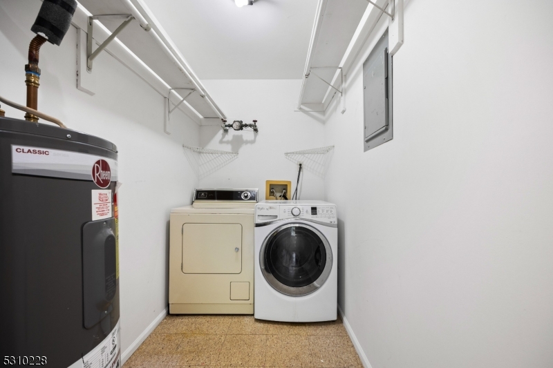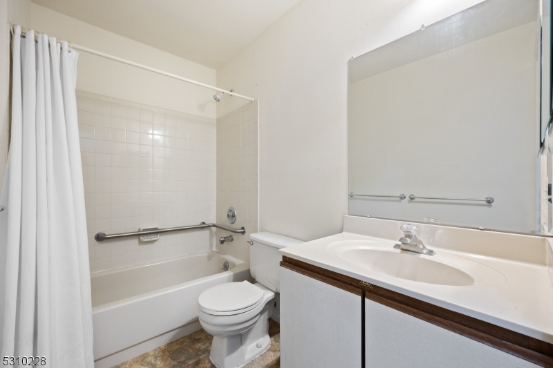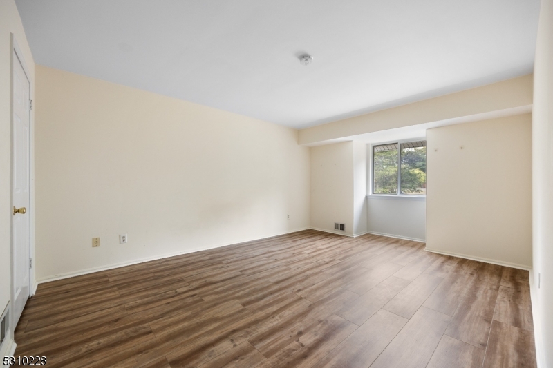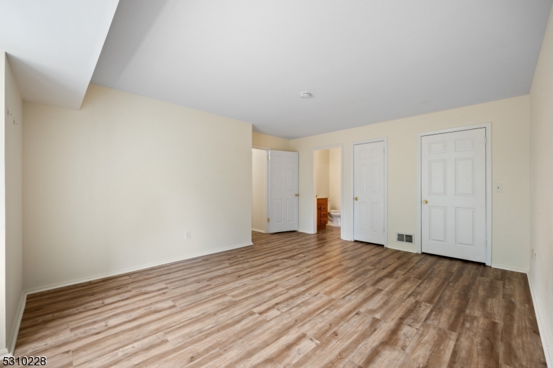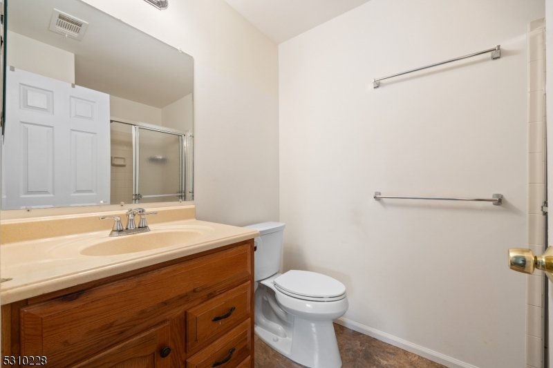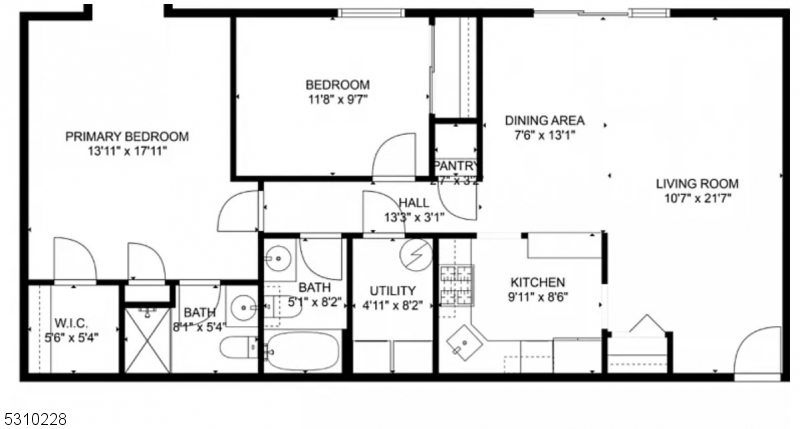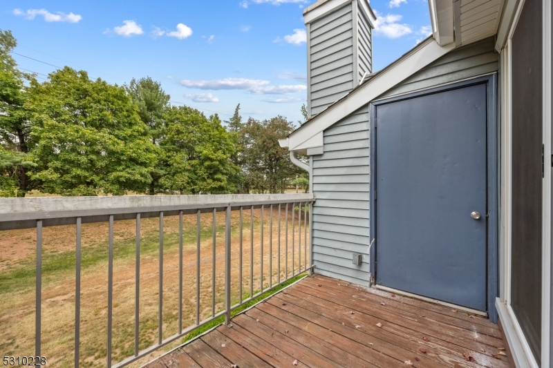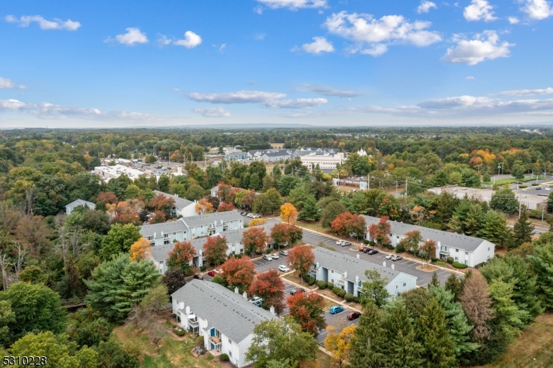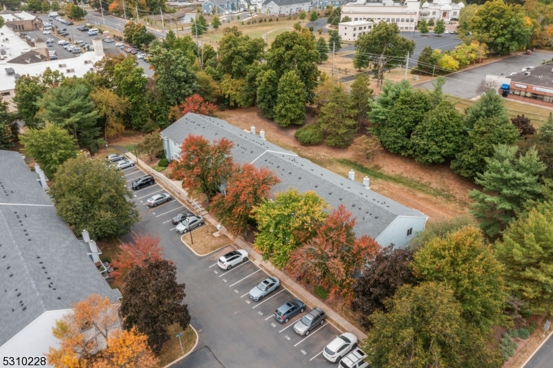116 Henley Dr | Franklin Twp.
Back on the market. 55+ community in a lovely quite area of Somerset. This immaculate 2nd floor home has a beautiful garden view. It has a new LVP flooring throughout, SS refrigerator, and garbage disposal, all installed in 2024, as well as a new A/C / Heating unit installed in 2019. This is one of the larger units at 1064 sq ft with a master bedroom that features a large walk-in closet plus another closet for more storage and also a hall pantry for even more storage. The convenience of having your own in-unit laundry is worth its weight in gold! So very conveniently located to rt. 287 and other major highways plus restaurants, shopping centers, houses of worship and of course, the theaters in New Brunswick. Cats and dogs are allowed but only one pet per household. GSMLS 3921665
Directions to property: Cedar Grove Lane to Henley Drive and then first right and building is the first one on your right -
