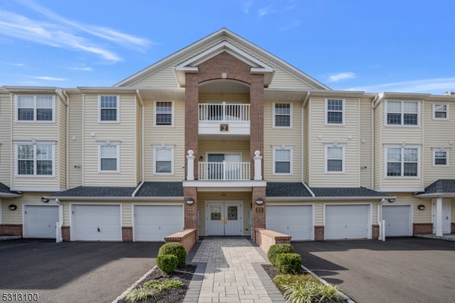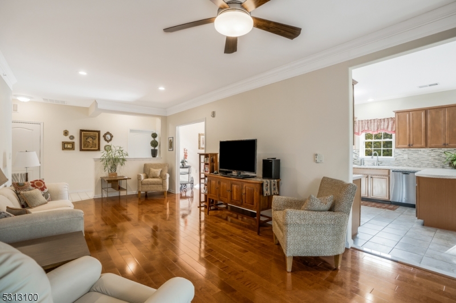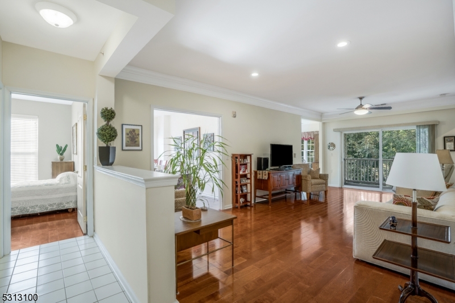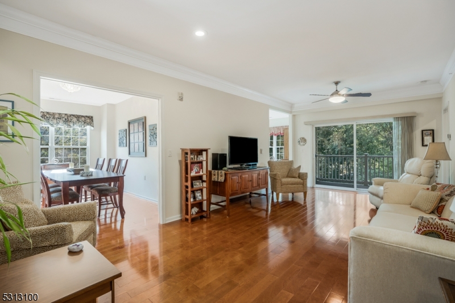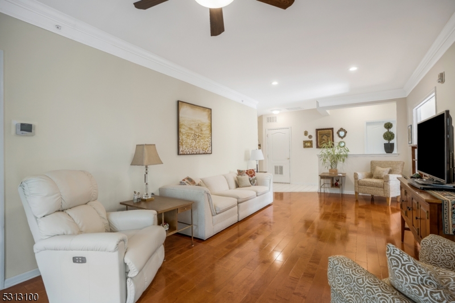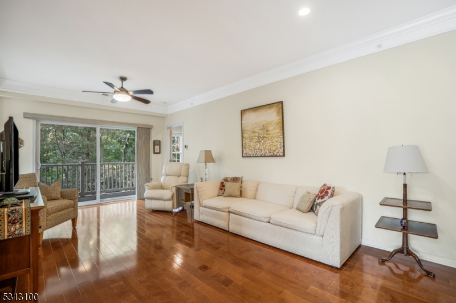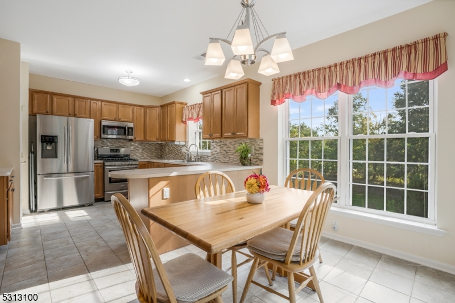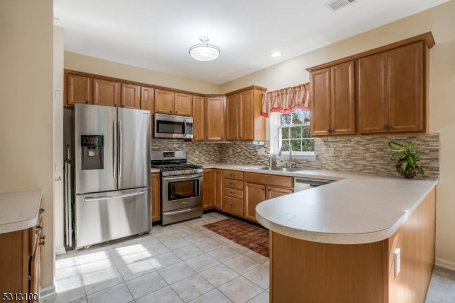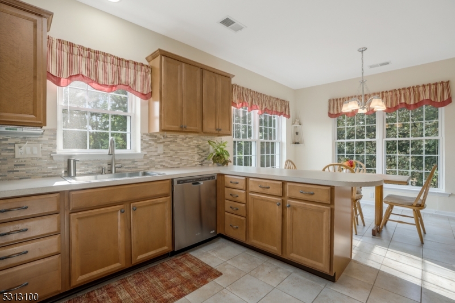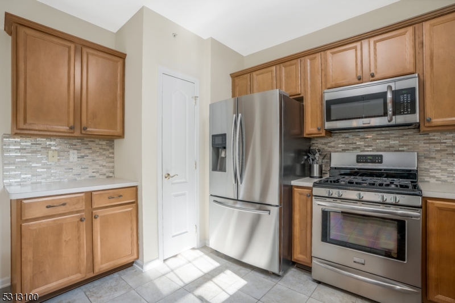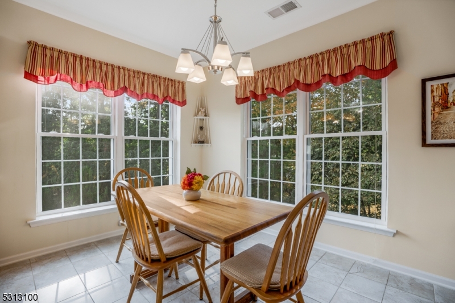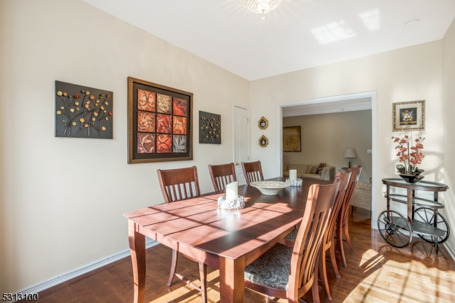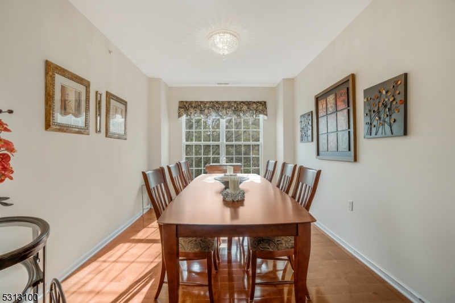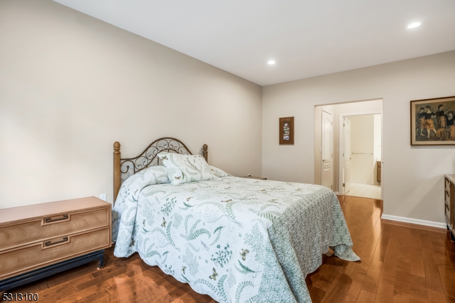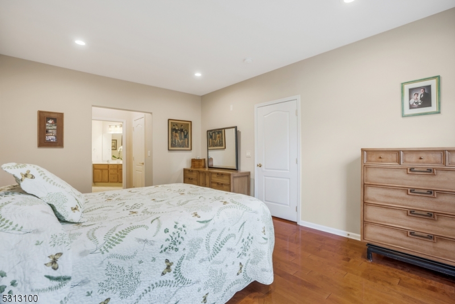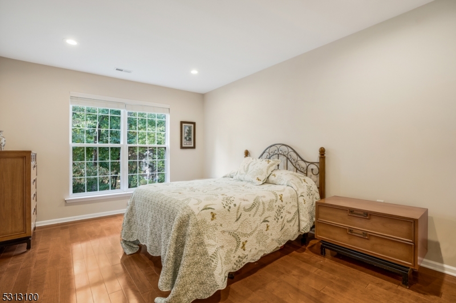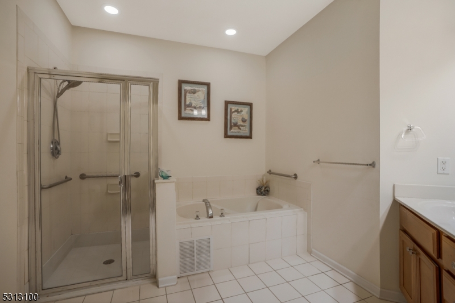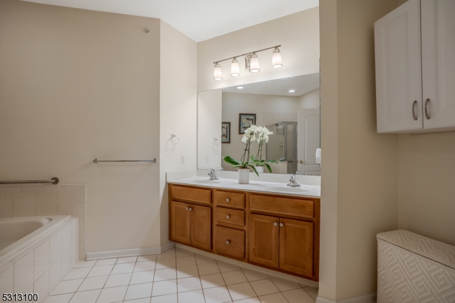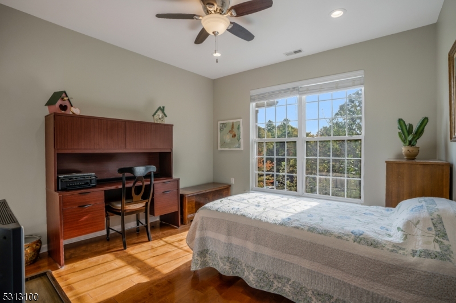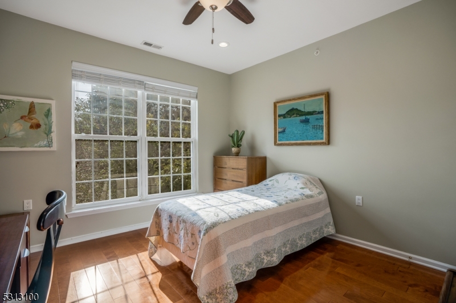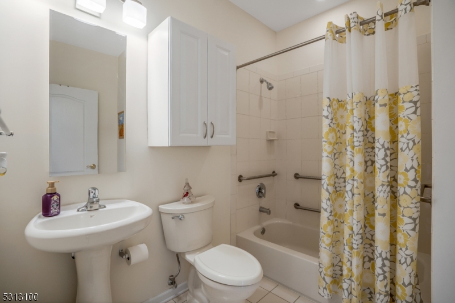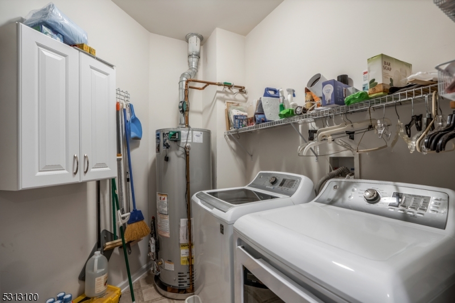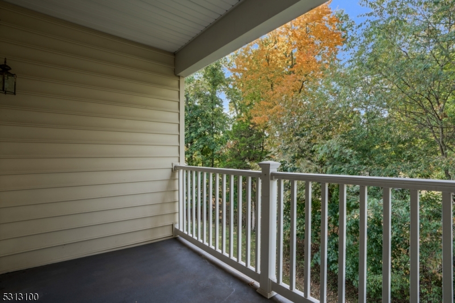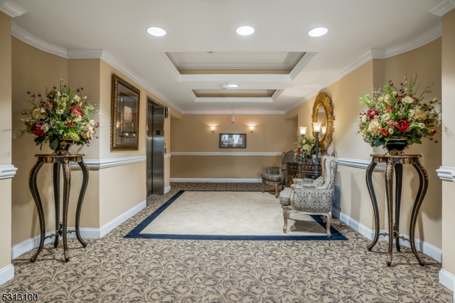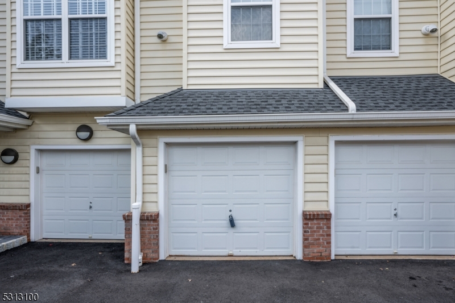2301 Ambassador Ct, 2301 | Franklin Twp.
Welcome to luxurious living at Renaissance, an active adult community, where this stunning Portofino penthouse-level third-floor condo offers convenience, comfort, and elegance all on one level! This sun-drenched two-bedroom, two-full-bath home is designed with beautiful hardwood floors throughout, creating a warm and inviting atmosphere. The expansive living room provides a perfect gathering space, complete with sliding doors leading to a private balcony overlooking serene surroundings. Enjoy meals in the formal dining room, which also features a closet and can easily be transformed into a cozy den or office. The eat-in kitchen is a chef's delight, featuring stainless steel appliances, a stylish backsplash, counter bar, pantry, and a separate dining area ideal for both casual meals and entertaining. Retreat to the primary bedroom, a true sanctuary, offering two spacious walk-in closets and a luxurious en-suite bath with a dual-sink vanity, soaking tub, and a separate glass-enclosed shower. The second bedroom is perfect for guests, with a nearby full bath for added convenience. In this elevator building, you'll also enjoy the ease of a one-car garage and access to top-notch community amenities, including a fabulous clubhouse, sparkling pool, and more. Don't miss the chance to experience exceptional living in this sought-after community! GSMLS 3924657
Directions to property: Weston Rd to Renaissance entrance
