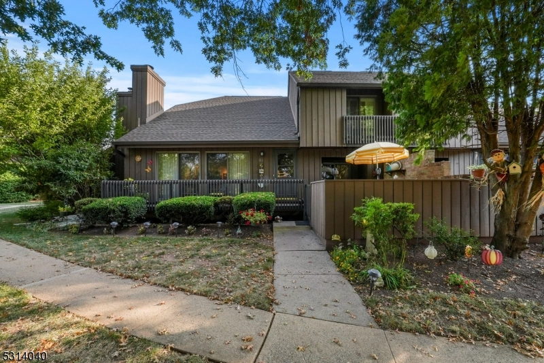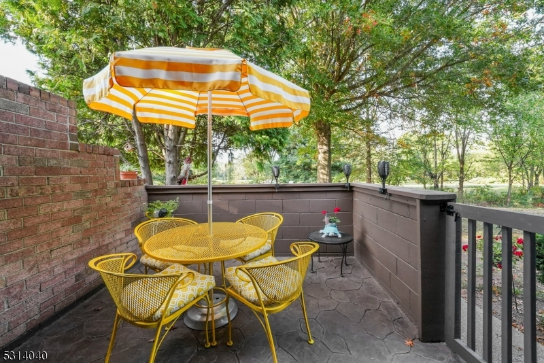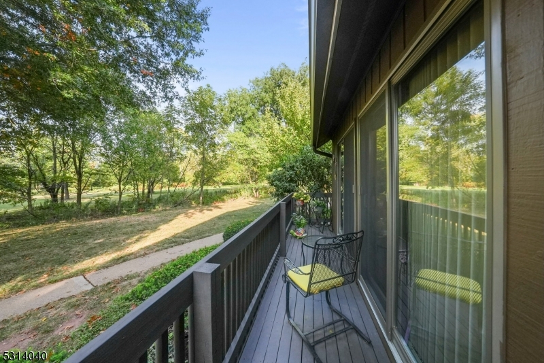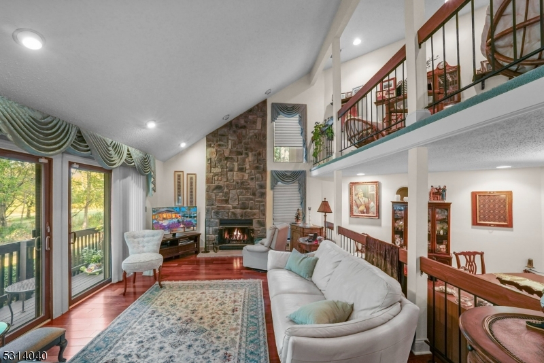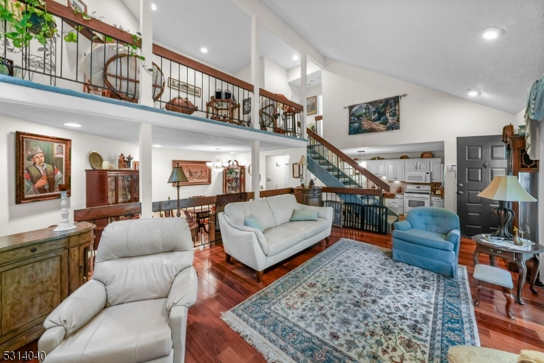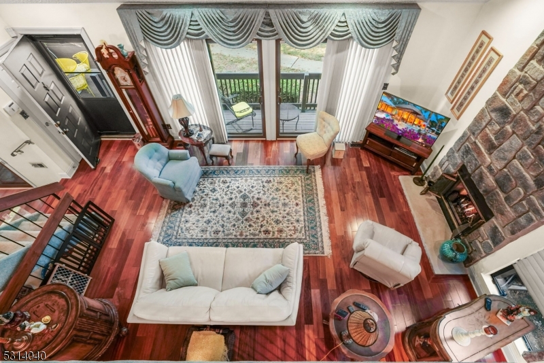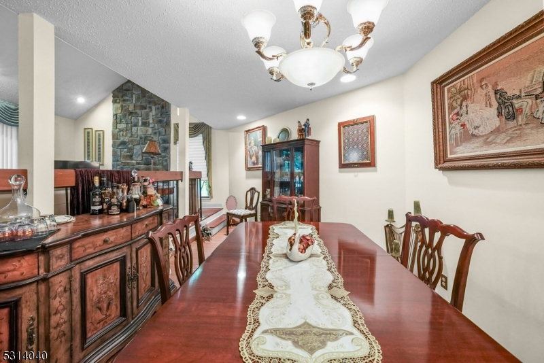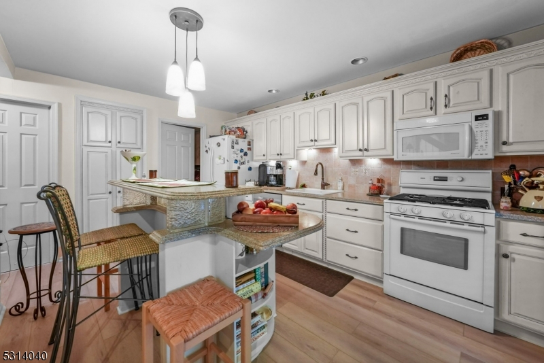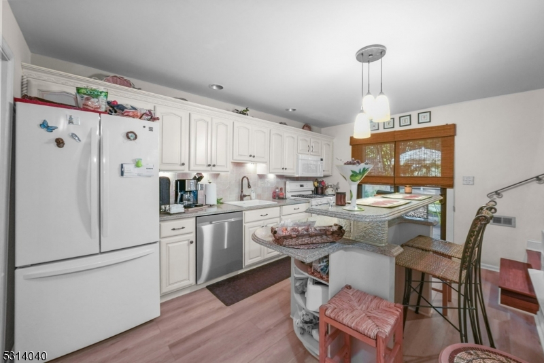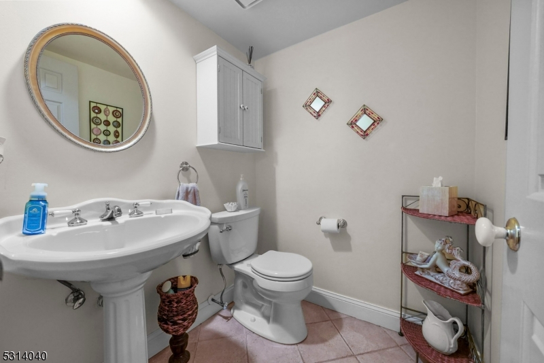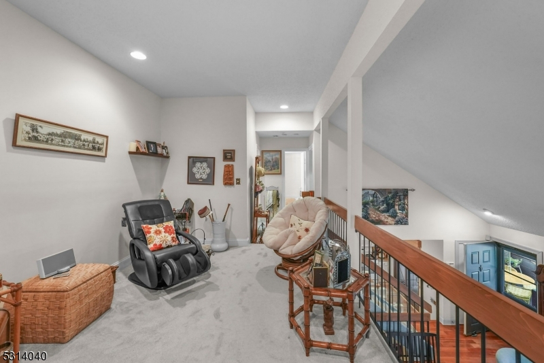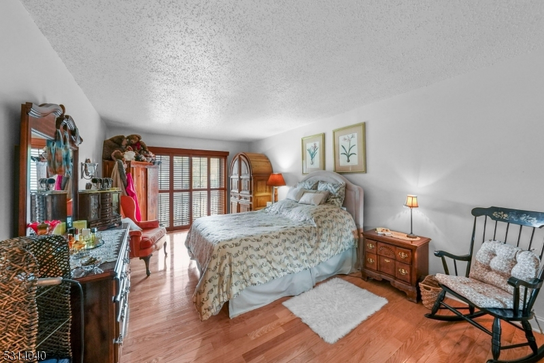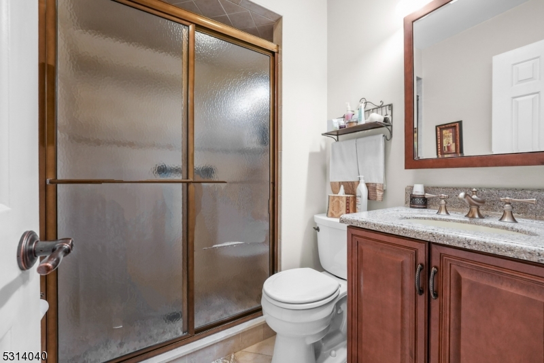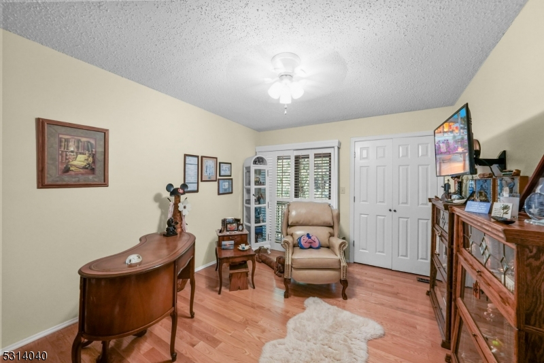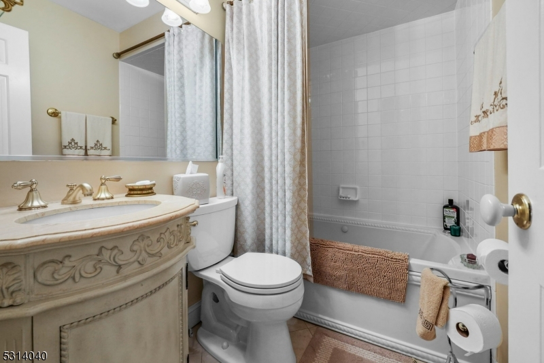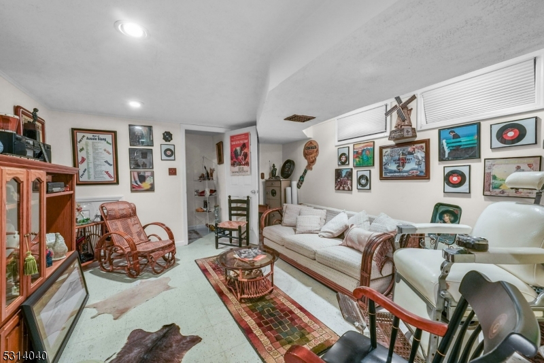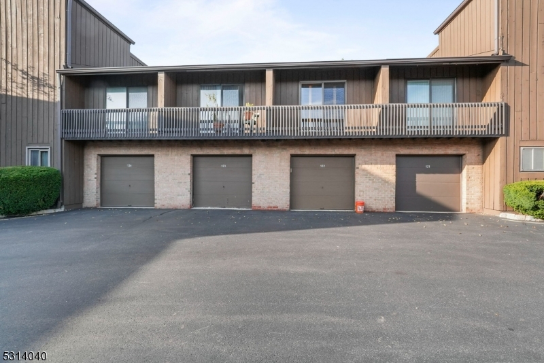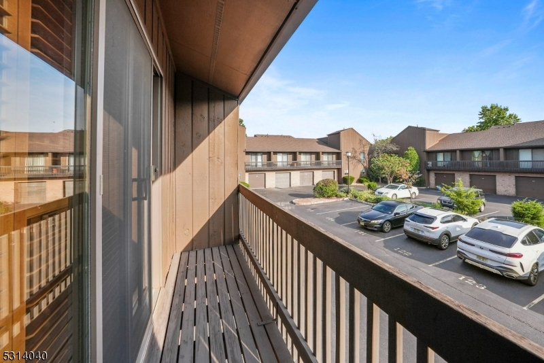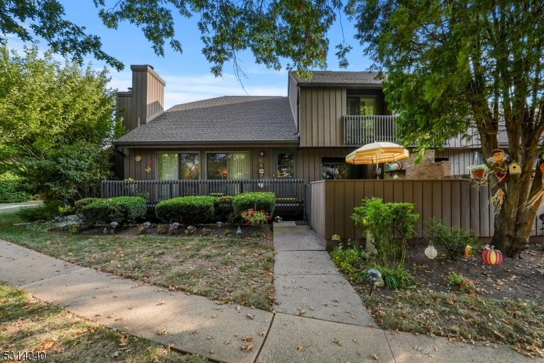122 Kingsberry Dr | Franklin Twp.
Contemporary 2-story townhome featuring an open floor plan, located in Kingsberry Acres a community that boasts 40 acres of beautifully landscaped grounds with spacious courtyards. The front deck and entryway lead into a generous 2-story living room, highlighted by a floor-to-ceiling stone fireplace and two sliding doors that open to the front deck. The UPDATED eat-in kitchen with new appliances includes a slider that opens to a large, private patio. This kitchen showcases custom cabinetry, Silestone countertops, a tiled backsplash, along with a custom pantry equipped with slide-out shelving. Adjacent to the kitchen is a laundry room featuring cabinetry, and access to the garage that has an additional refrigerator and generator. The main level also includes an updated powder room and a formal dining room. An open loft area overlooks the living room, while the upper level consists of two bedrooms, each with their own balcony, and two updated bathrooms. The finished basement offers a tiled recreation room, a utility area, and a storage closet, providing additional storage. Conveniently located just minutes away from NJ Transit Jersey Avenue Commuter Train Station and NJ Transit/Amtrak Train Station in New Brunswick, there is also easy bus service to NYC and Princeton right at the entrance of the development ideal for commuters. GSMLS 3925101
Directions to property: Kingsberry
