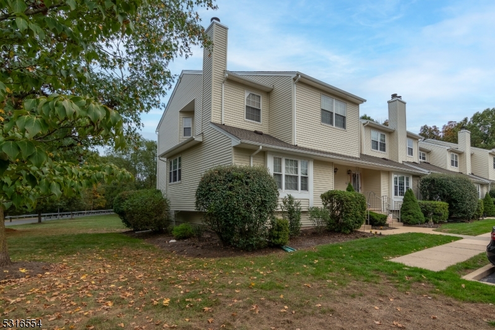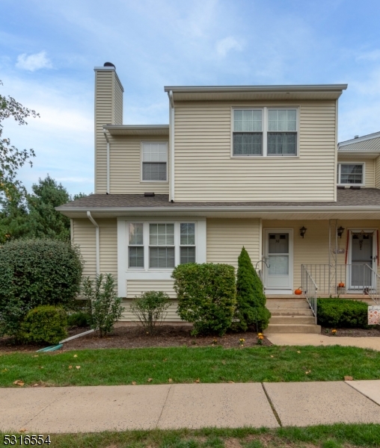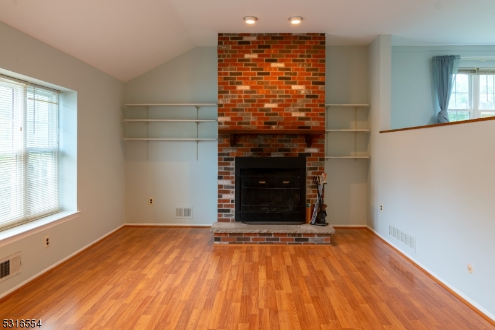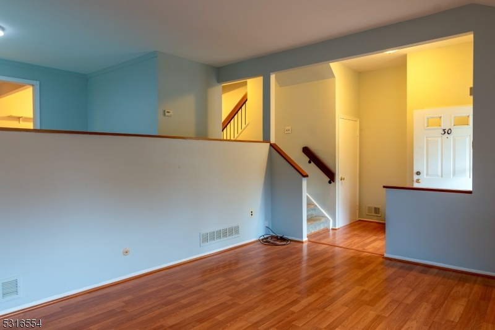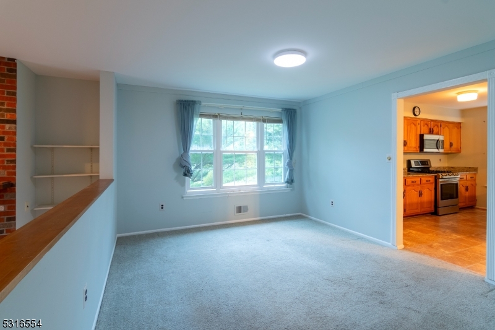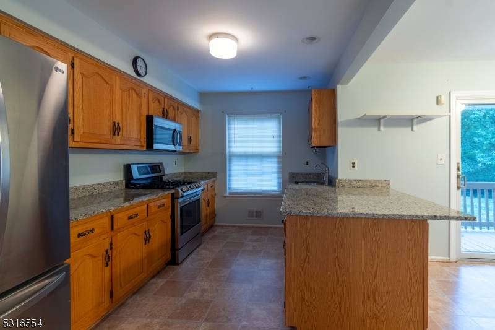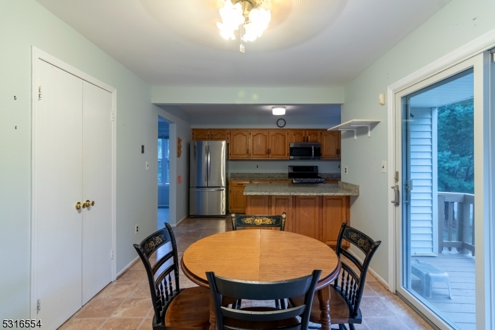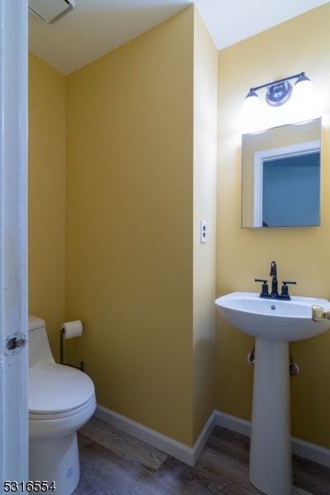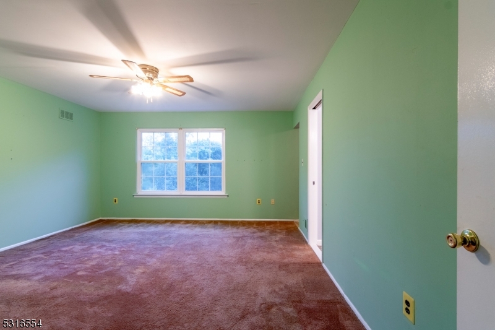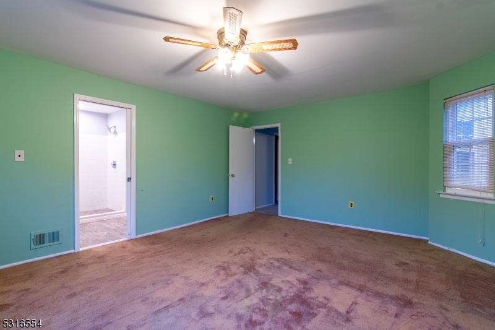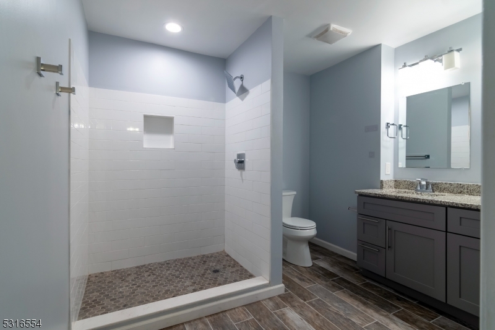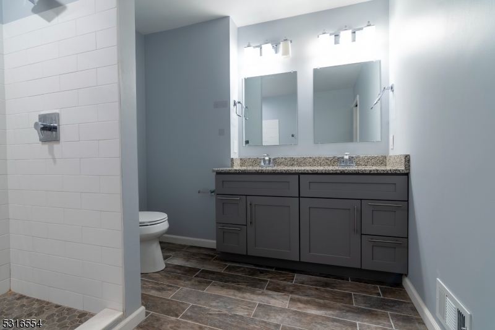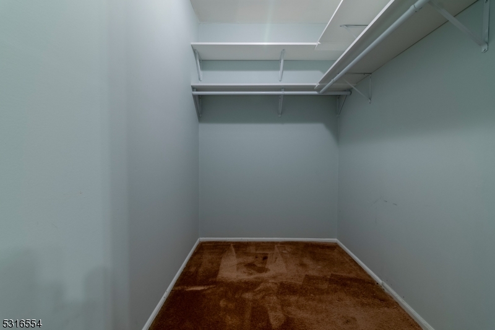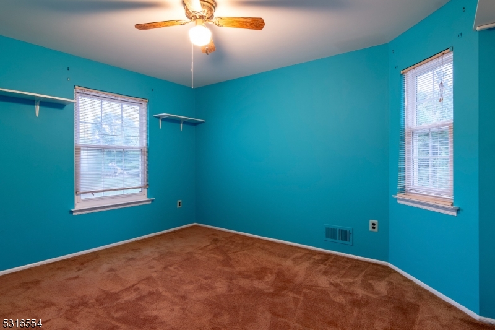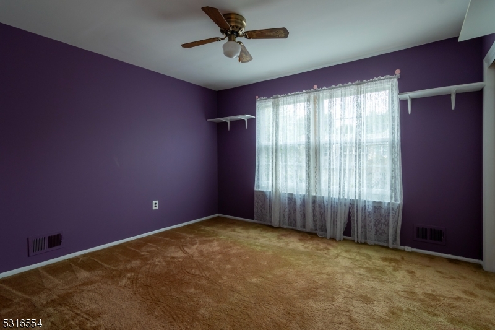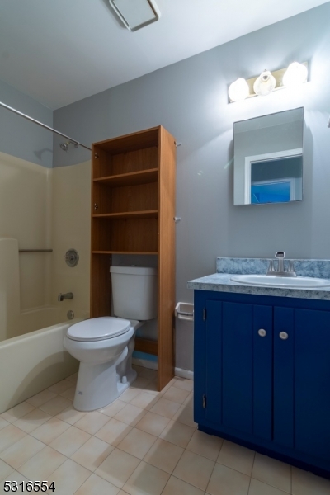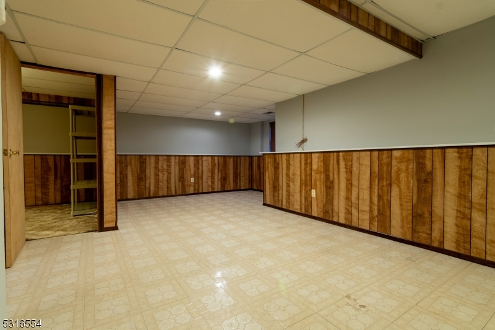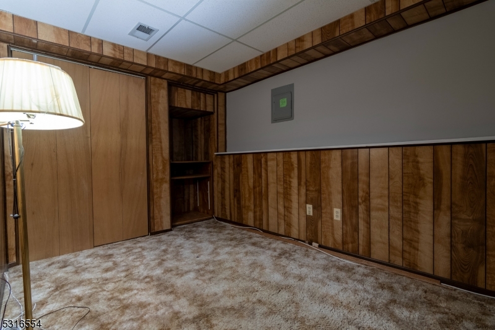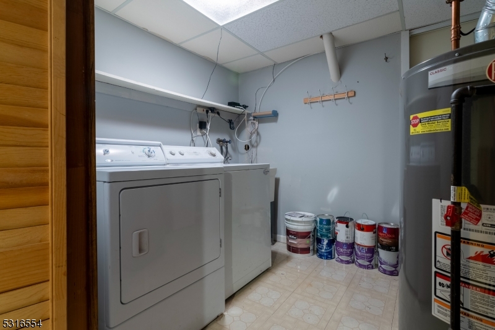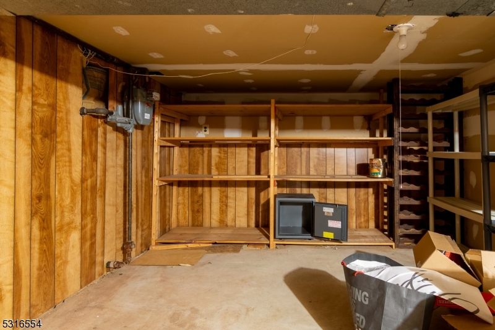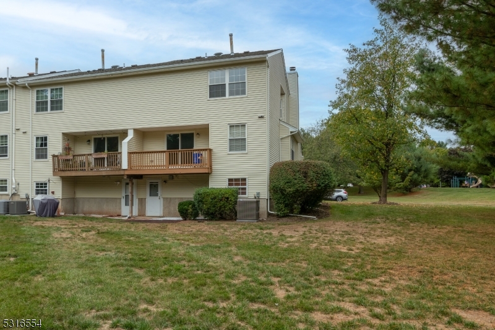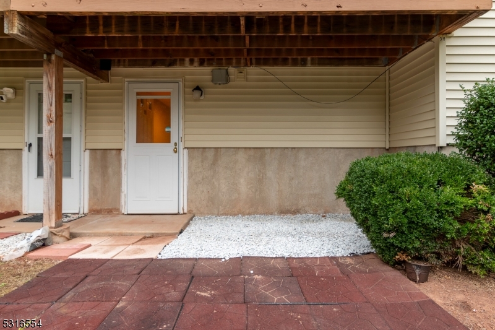30 W Lake Ct | Franklin Twp.
This large 3 BR, 2.5 bath end unit has it all. The well thought out floor plan offers large airy rooms with a comfortable traffic flow. Your ample sized kitchen flows into a large breakfast area with sliders to your private balcony. The living room features a floor to ceiling fireplace and high ceilings. Upstairs 3 large bedrooms, featuring a large master suite give you plenty of room for whatever you want. Additionally, with a full walk-out basement with finished rooms and storage and you have all the room you need, whether it be a home office, or entertainment center. Perfectly located with easy access to Routes 287 & 22. Easy commute to Rutgers or Princeton University as well as Robert Wood Johnson or St. Peter's Hospital. This is where a great floor plan and great location come together. Don't wait, this home is affordably priced at just $495,000.Update--Hallway and Dining Room carpet installed 10/4/2024!!! GSMLS 3927329
Directions to property: Cedar Grove Lane, to Sunnyvale Dr. to 2nd Right on Westlake Ct., 1st. home on the left.
