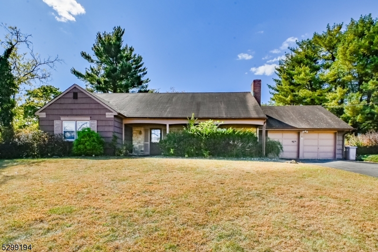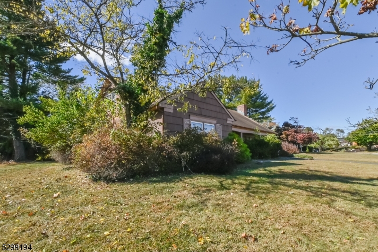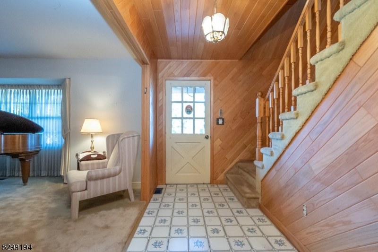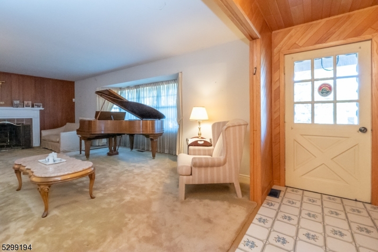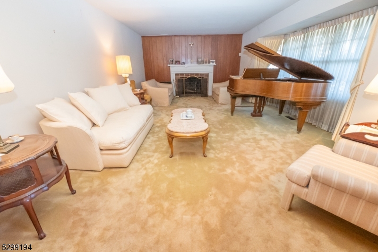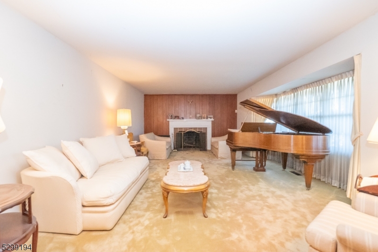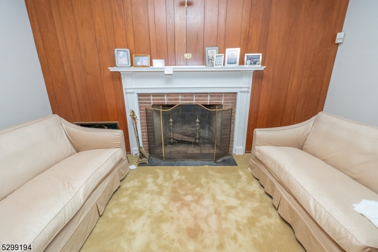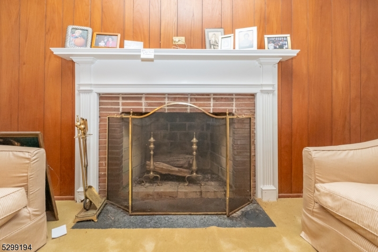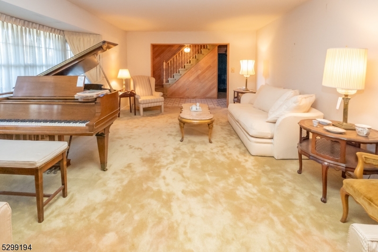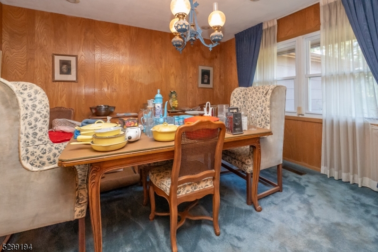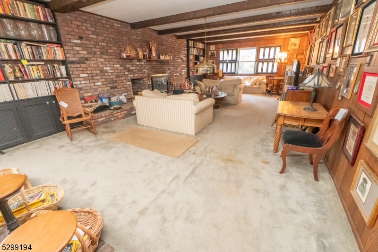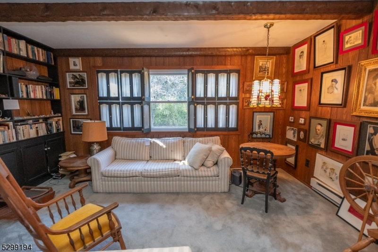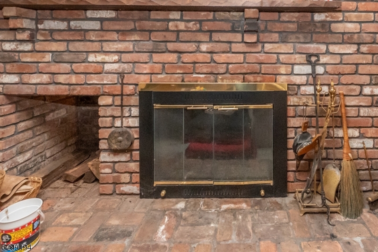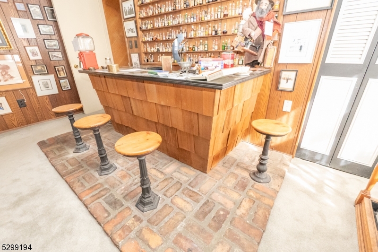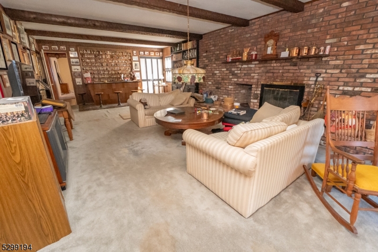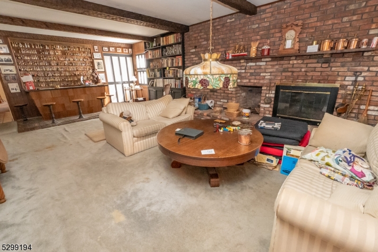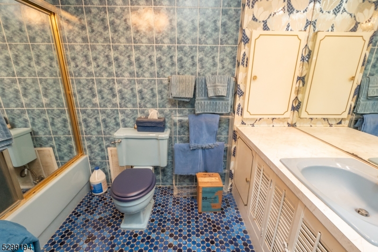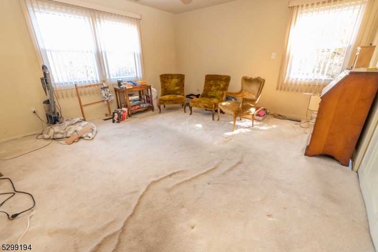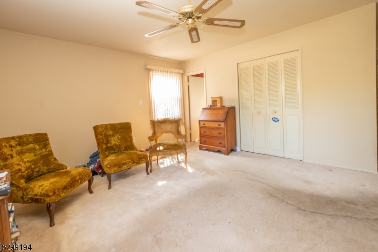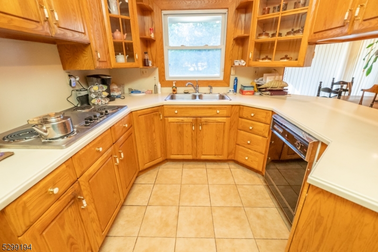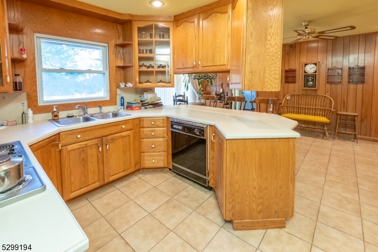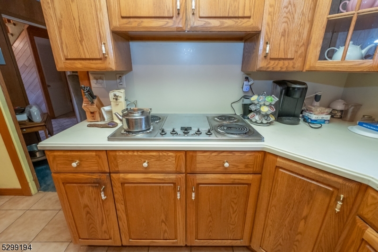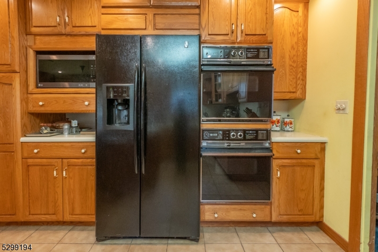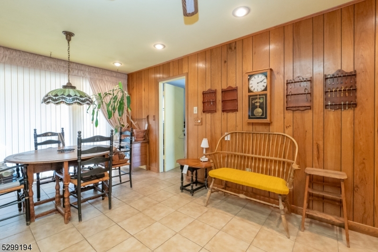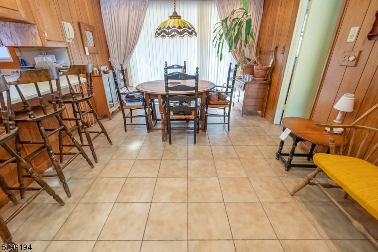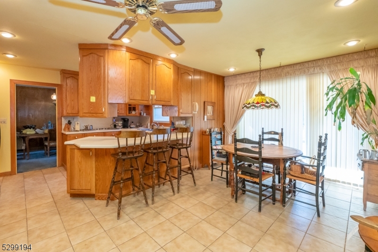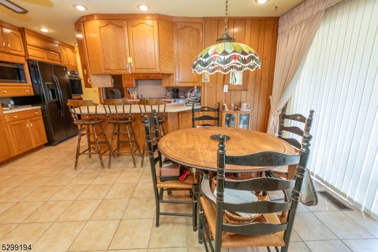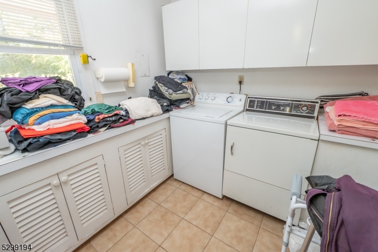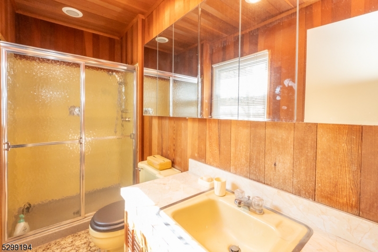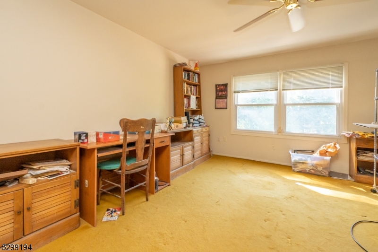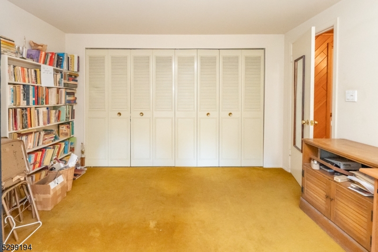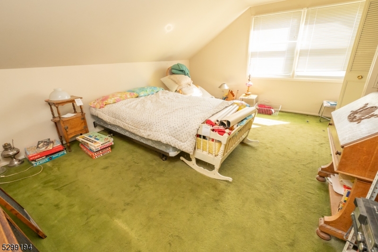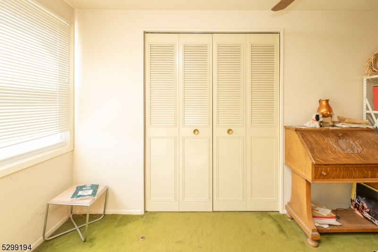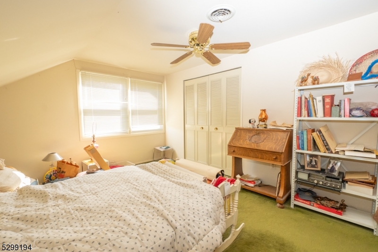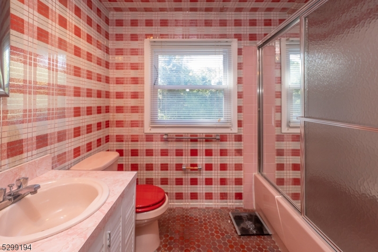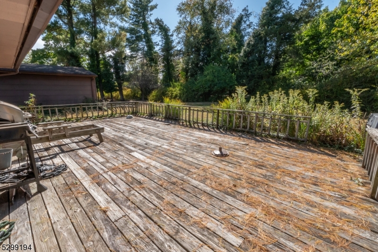4 Webster Rd | Franklin Twp.
Welcome to this charming expanded custom home nestled on a spacious half-acre corner lot. This 4-bedroom, 3 bath residence offers comfort and convenience across two floors. The first level features a versatile master bedroom with a full bath and two closets; a large living room with bay windows and a wood-burning fireplace; and a formal dining room and full hallway bath. A family room perfect for entertaining occupies a large addition to the house (approximately 32? by 16?) and includes a custom bar with fixed bar stools and an ?old-brick? wall that includes a second wood-burning fireplace, a ?wood box? and raised brick hearth. The large eat-in kitchen has double sinks, updated oak cabinetry (with extra cabinet space) and appliances, Corian counters, recessed lighting and breakfast bar and dining area. A separate laundry room with washer/dryer completes the first floor. Upstairs, you'll find three additional bedrooms, another full bath with double sinks and a generous cedar closet with access to floored attic storage area. Outside, enjoy the expansive deck, perfect for outdoor living. A two-car garage with access to a second floor storage area completes this attractive property, offering ample space for vehicles and storage. GSMLS 3928480
Directions to property: John F Kennedy Blvd to Webster
