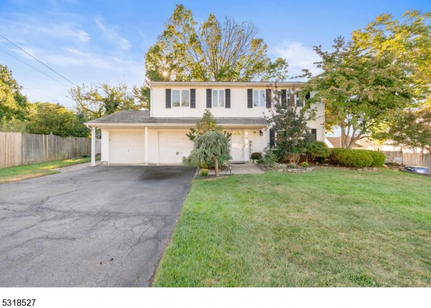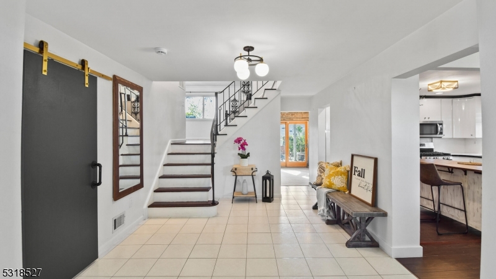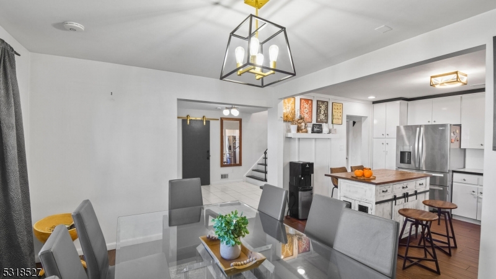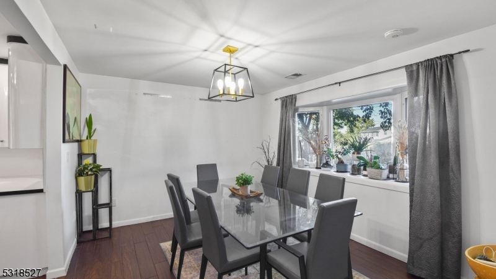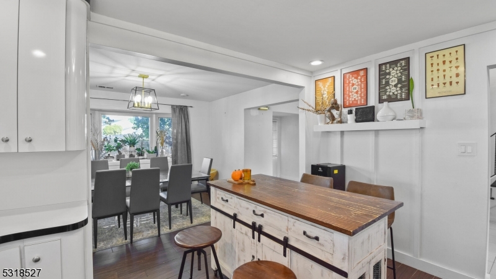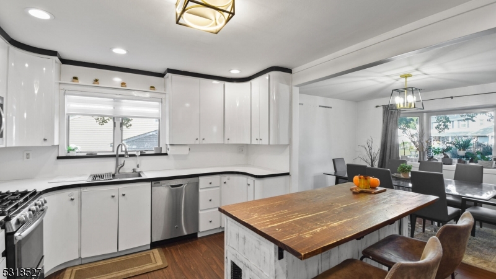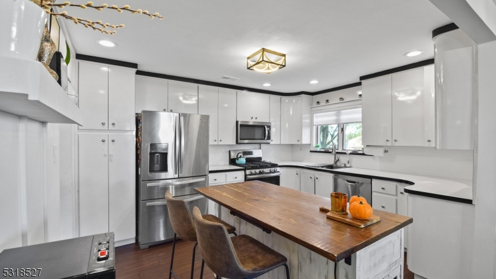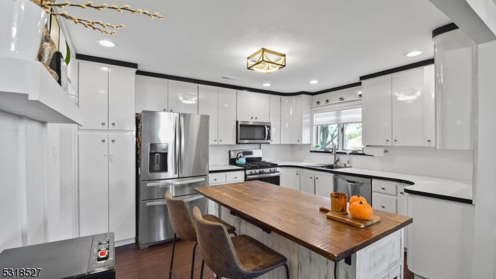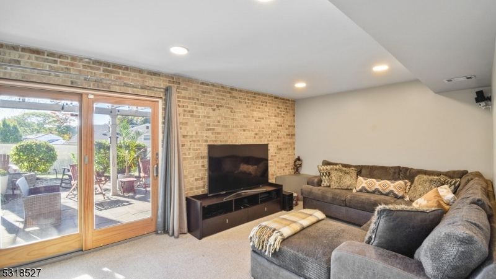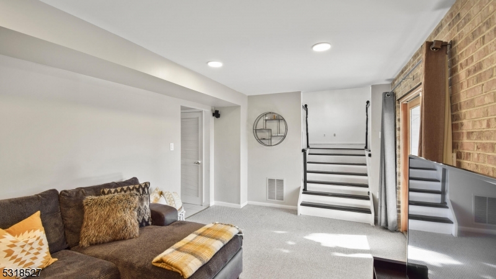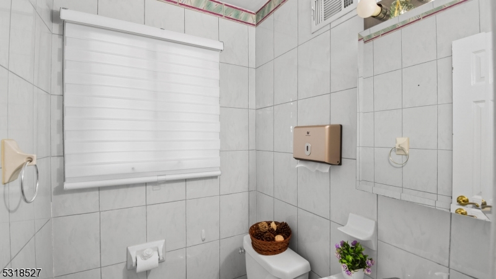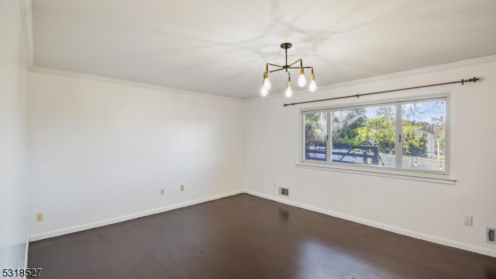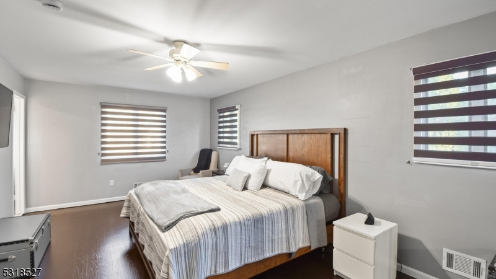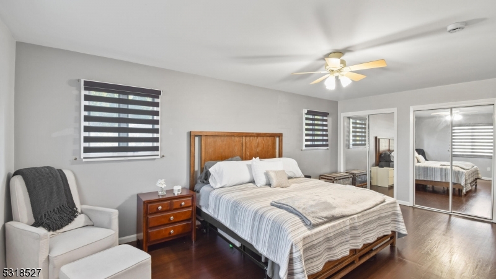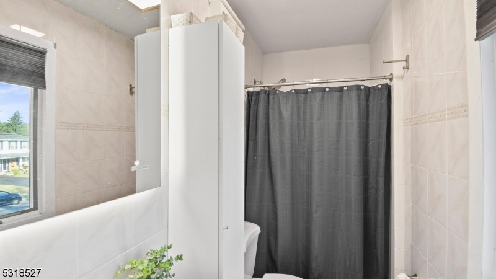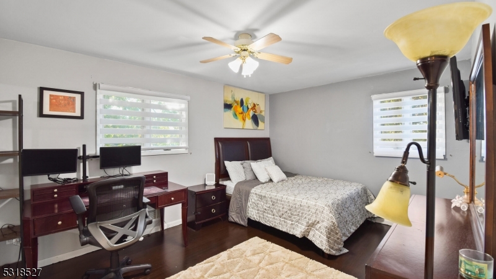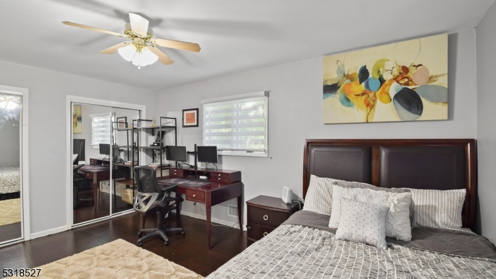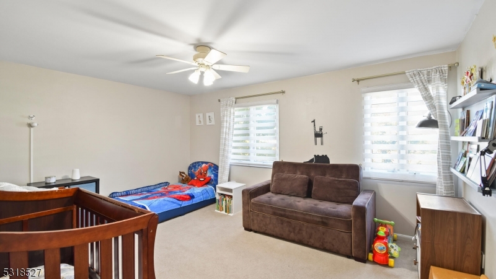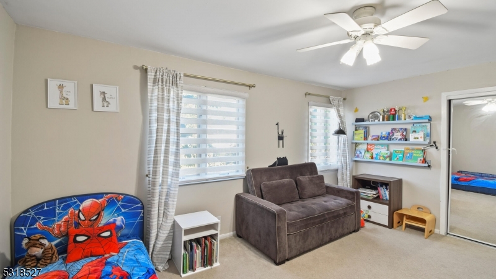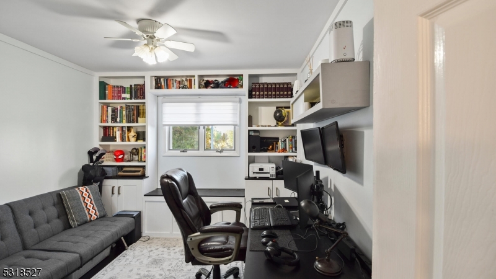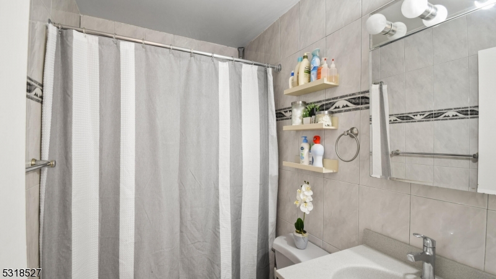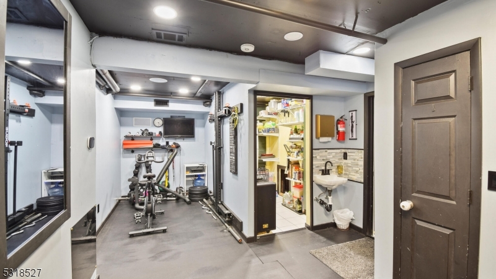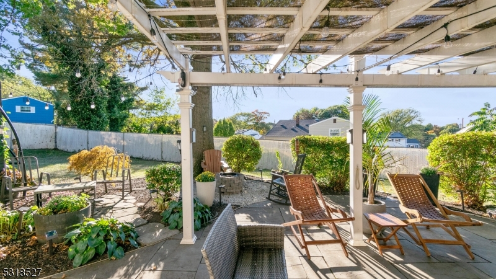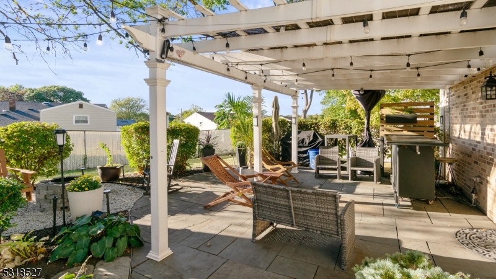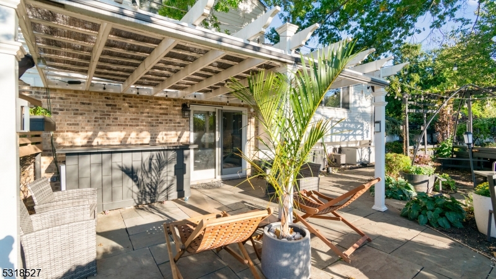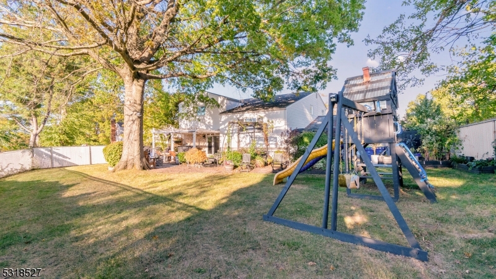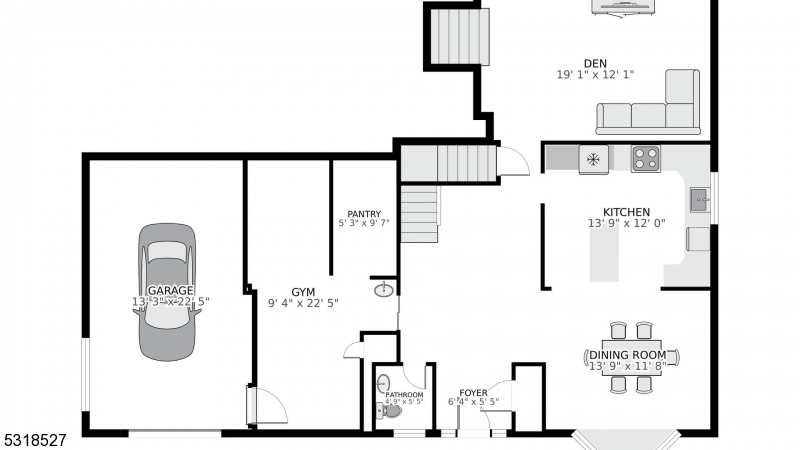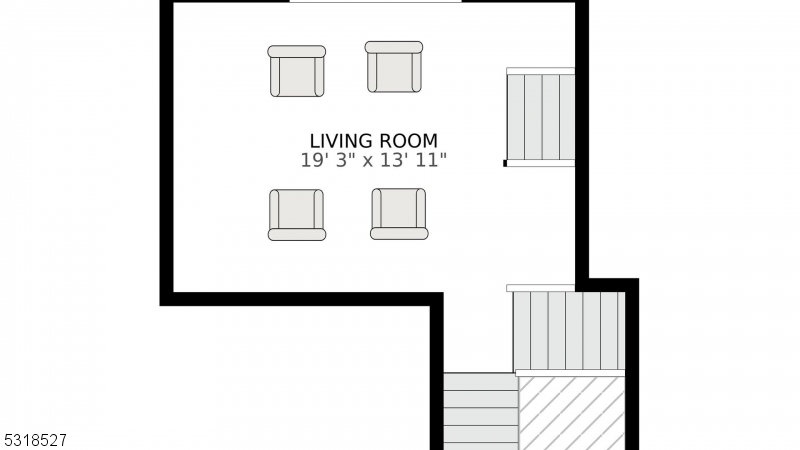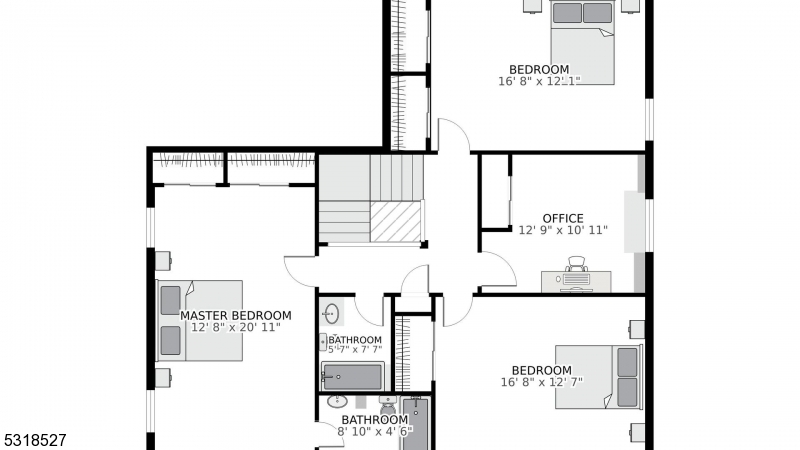38 King Rd | Franklin Twp.
This charming 4-bedroom, 2.5-bathroom split-level residence offers a perfect blend of comfort and style. As you step inside, you'll be greeted by an inviting foyer that leads to a family room, kitchen, dining room, and half bath. A few steps up, and you're in the spacious living room, bathed in natural light. The layout seamlessly connects the living areas, making it ideal for social gatherings and entertaining. The primary suite, featuring an en-suite bathroom, and three additional bedrooms provide ample room for guests. Step outside to discover your private oasis...a beautifully landscaped backyard, with raspberry bushes, grape vines, and a pergola, designed for relaxation. Picture yourself unwinding on the patio, enjoying a glass of wine as the sun sets in the horizon. The yard is perfect for hosting summer barbecues, or simply enjoying peaceful evenings under the stars. With its perfect location, spacious layout, and tranquil outdoor space, this home is a true sanctuary. Don't miss the chance to make it yours! GSMLS 3929170
Directions to property: JFK Blvd to Link to Drake to Gifford to King
