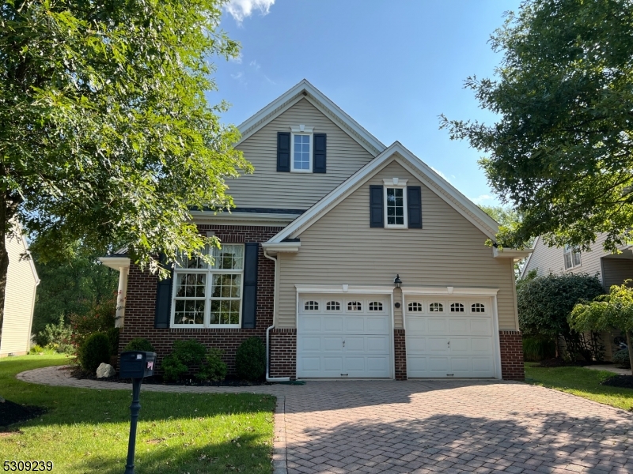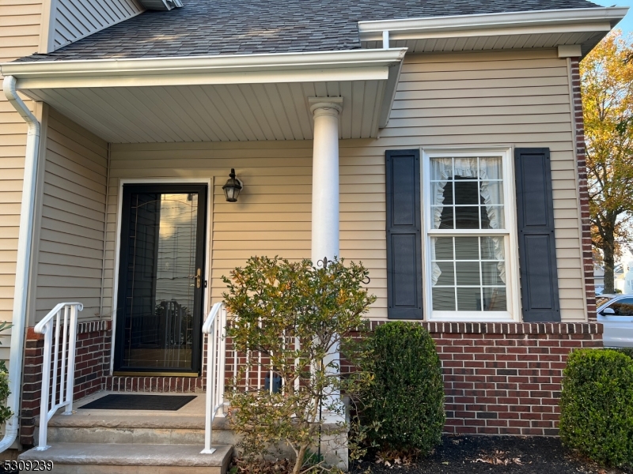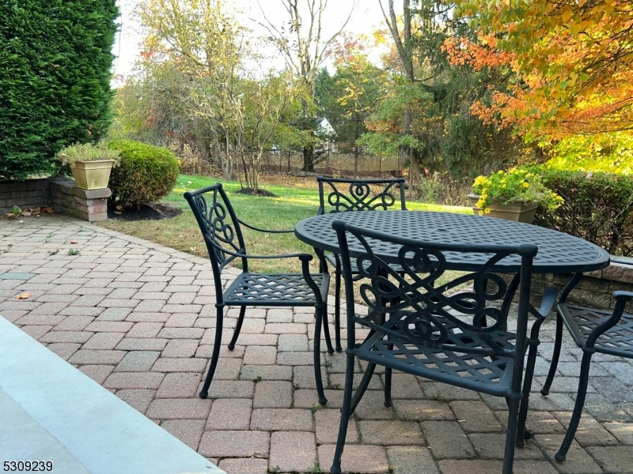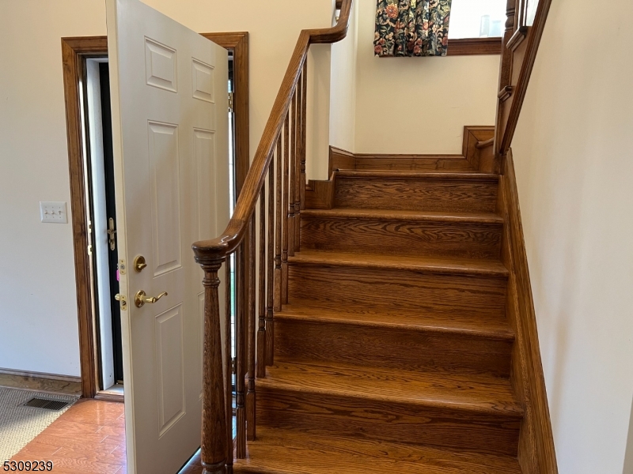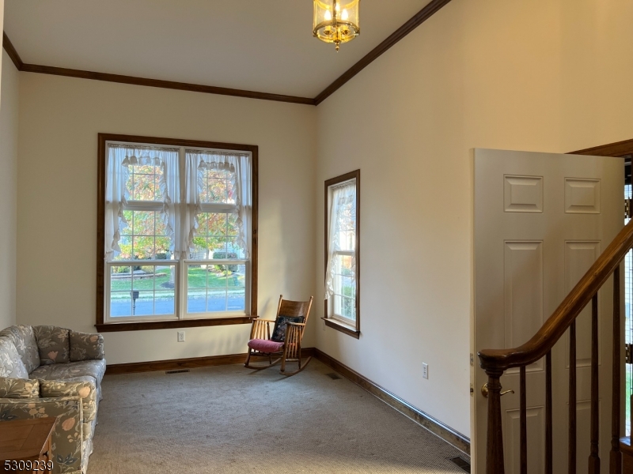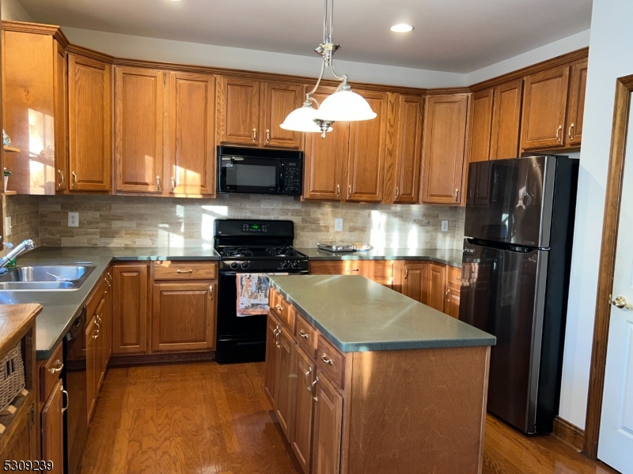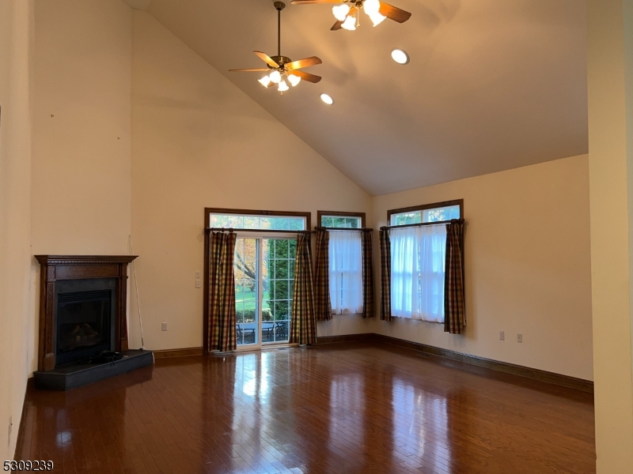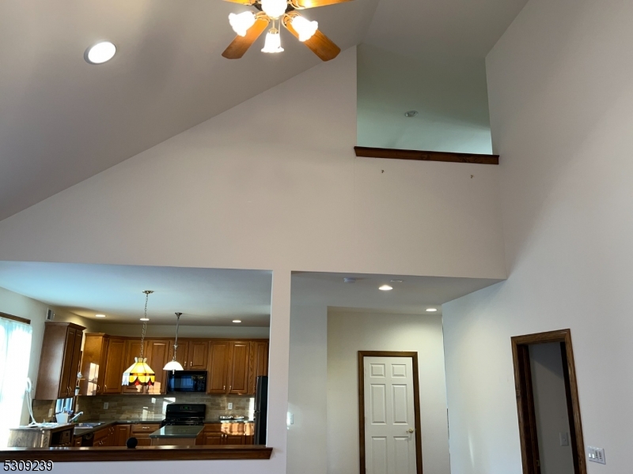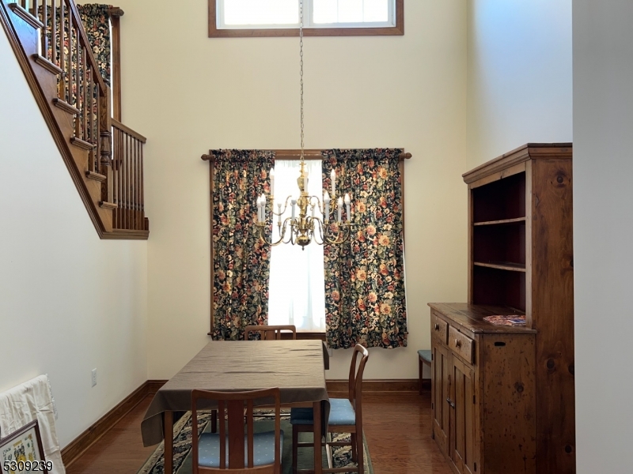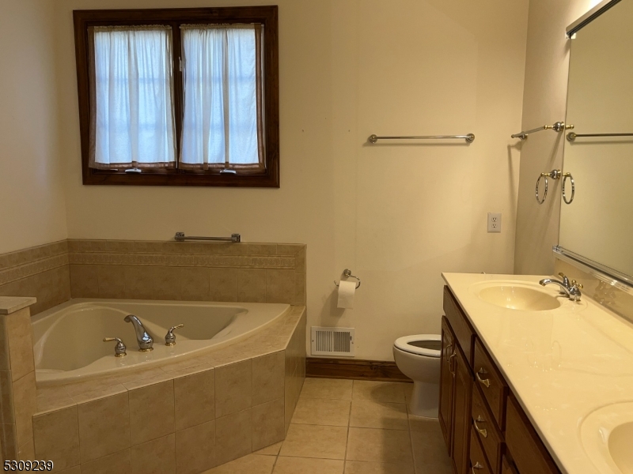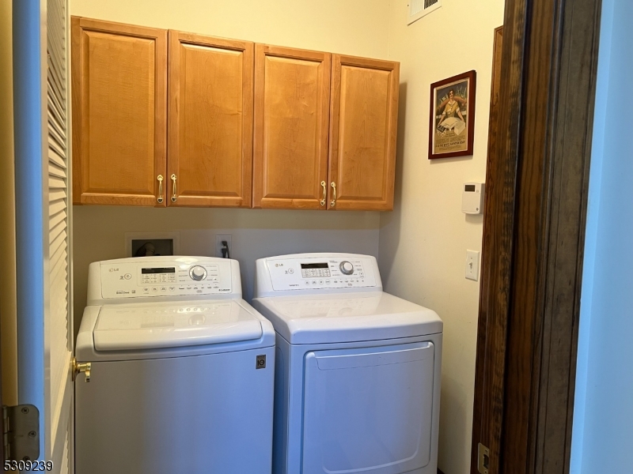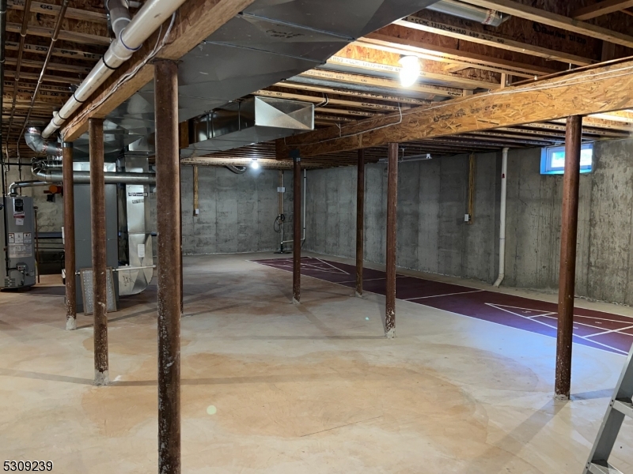33 Jays Cor | Franklin Twp.
Welcome to Canal Walk ! This vibrant 55+ gated community is located in the heart of Somerset County and provides great access to major shopping, Hwys, entertainment and train stations. This beautifully appointed EXETER Model boasts 3 bedrooms, 2 full and 1 half bath and a full, unfinished basement. As you enter notice the dramatic & inviting high ceilings in the foyer, living room & dining room. The kitchen features a center island, granite countertops and a pantry closet. Enjoy sitting in the Great room enjoying the cozy gas fireplace on chilly nights, or enjoying a serene view out your back door. The primary bedroom features a high ceiling, 2 walk in closets, a sitting room and a full bath with a soaking tub dual sinks & a stall shower with a comfort seat. The 2nd level has 2 spacious bedrooms a full bath, a loft overlooking the downstairs and a large walk in attic room for plenty of storage. Lush perennial landscaping surrounds the whole house. Come and enjoy all the year round amenities that this community has to offer. There are hardwood floors on the first level except for the Primary BR and the Living room. HVAC replaced 6/2024; Solar Panels are owned. Owner gets SREC. Disposal "as is", not currently working properly. GSMLS 3929879
Directions to property: Canal Walk Blvd. to Left on Jays Corner #33 on Left
