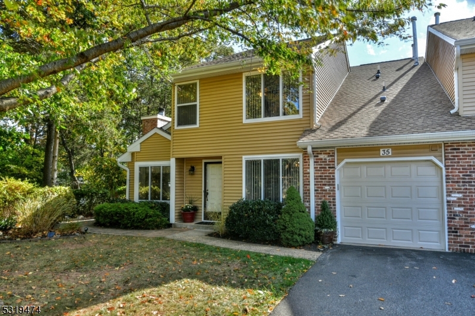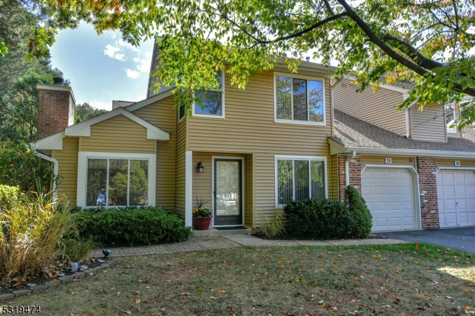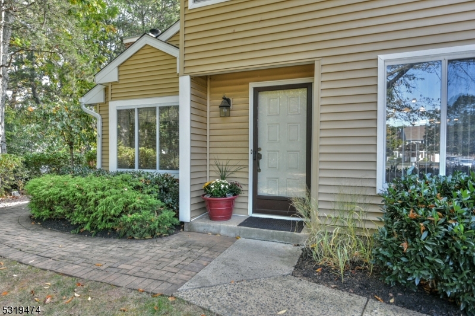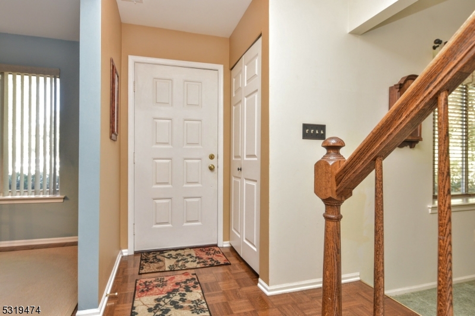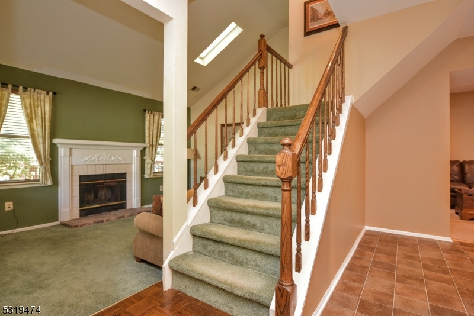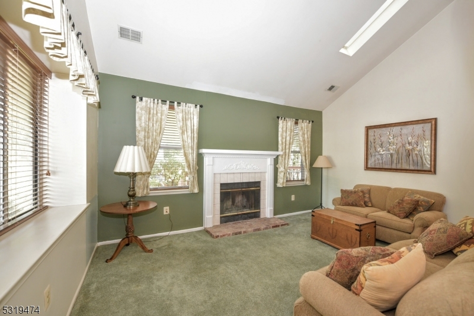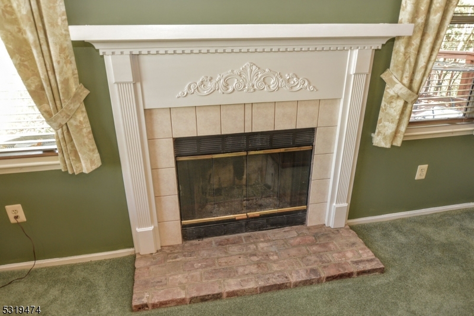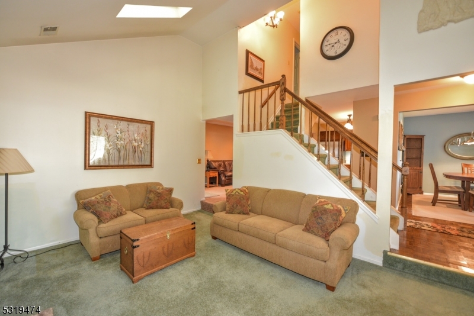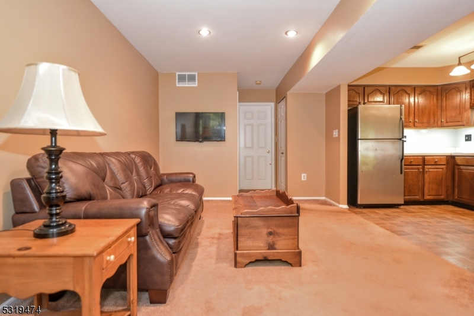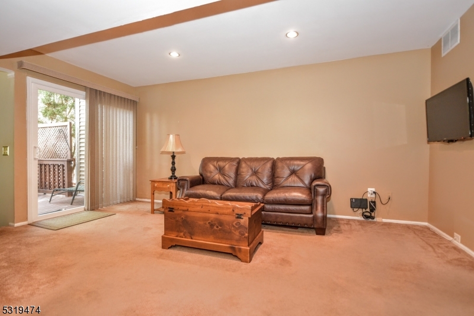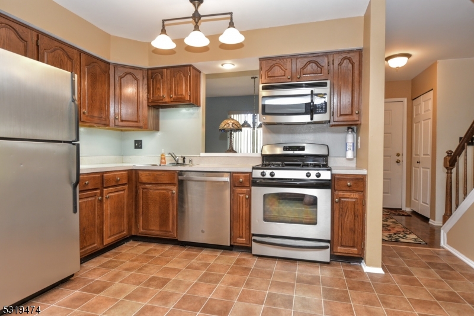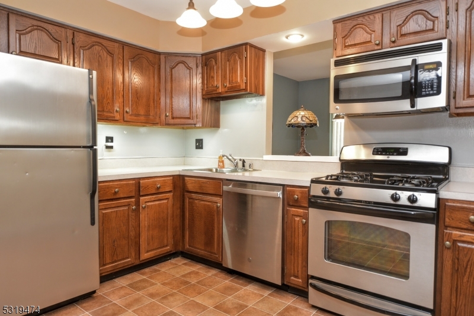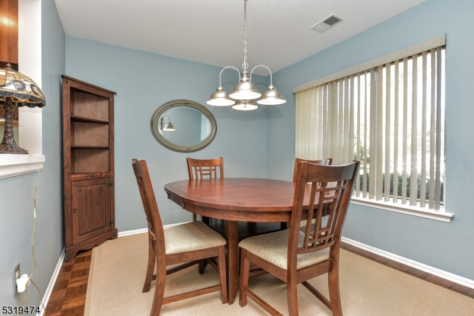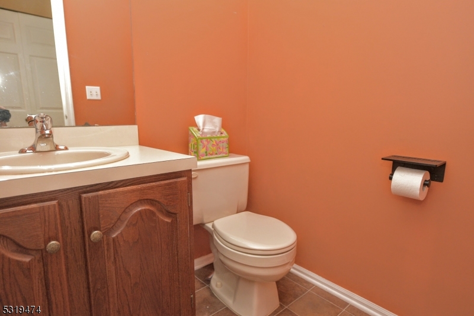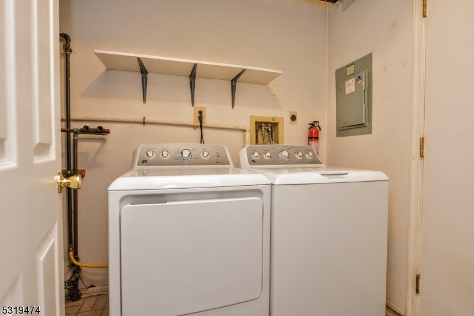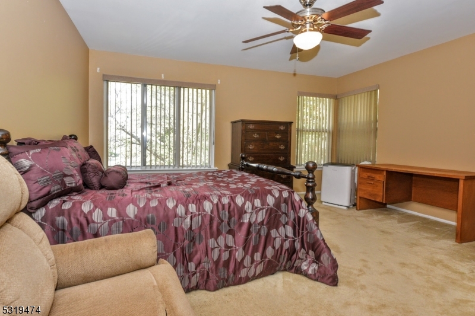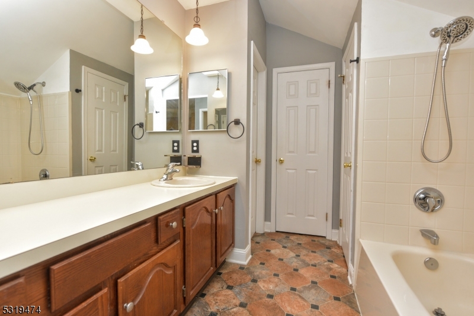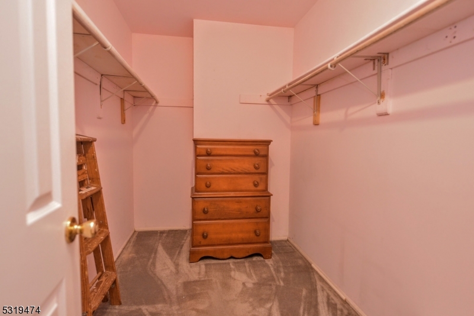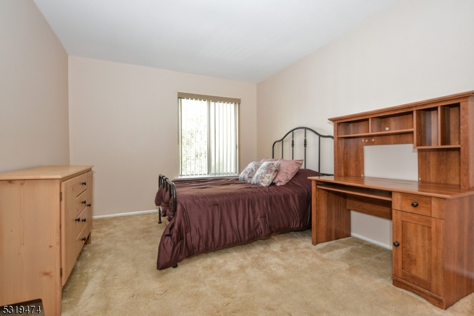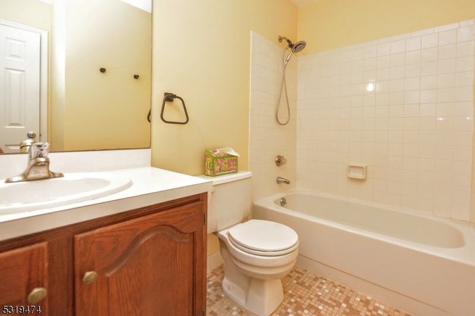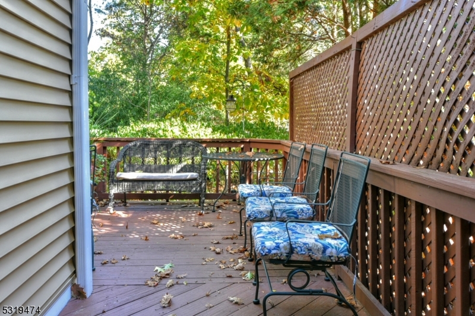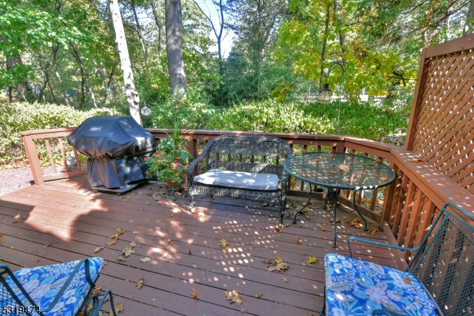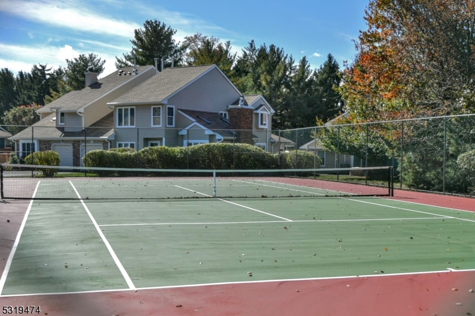35 Cherrywood Dr | Franklin Twp.
Welcome to this move in ready, well-maintained townhome on one of the most desirable end lots in the neighborhood. Connect with nature while sitting on the private wrap around deck overlooking beautiful gardens. Walk in the entryway to the spacious, vaulted ceiling, living room on the left with cozy wood burning fireplace and great natural light via skylights. To the right, you'll find a newly painted dining room, kitchen and family room with sliders to the outdoor deck space. Powder room, laundry and garage entrance complete the first floor. Upstairs you will find 2 bedrooms with ensuite full baths. The primary bedroom with walk in closet, is spacious with enough room for a desk or office space. Roof and siding replaced in 2023. BBQ grill, outdoor furniture and TV in family room included in sale. Conveniently located to shopping, dining, NJ Transit and major highways. GSMLS 3929948
Directions to property: Easton Ave to DeMott Lane. Left onto New Brunswick Rd. Left onto Cherrywood Drive
