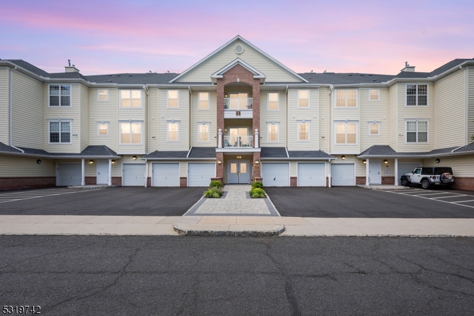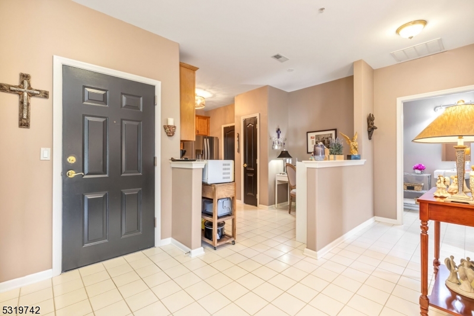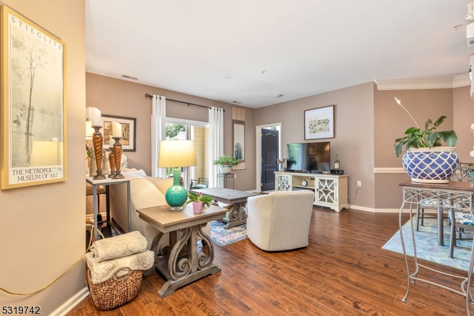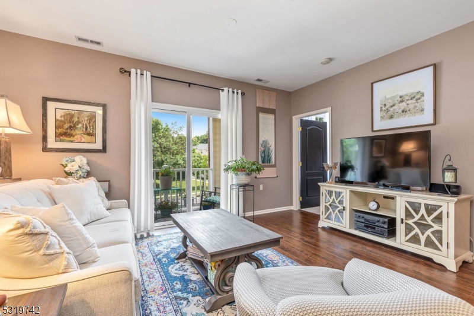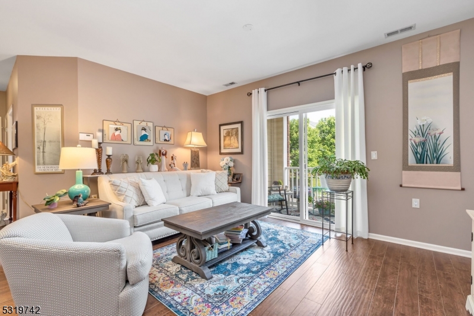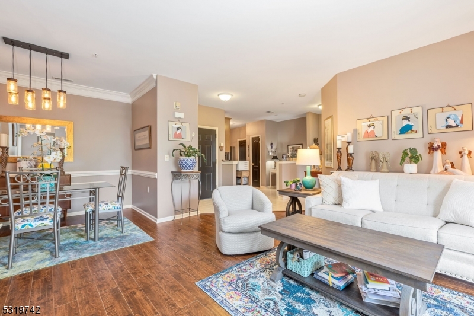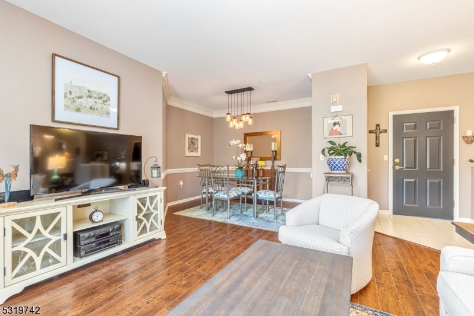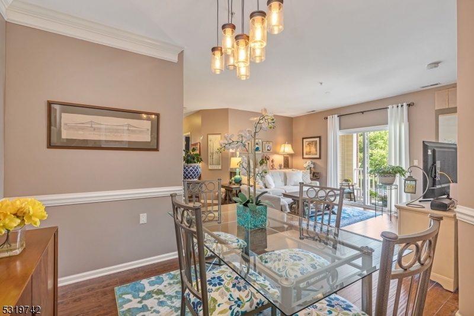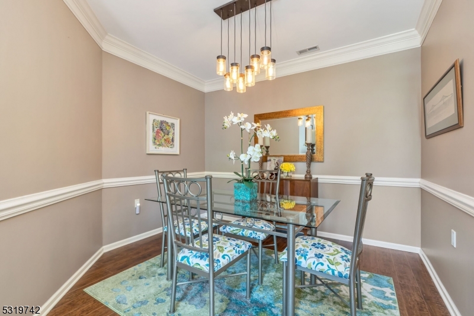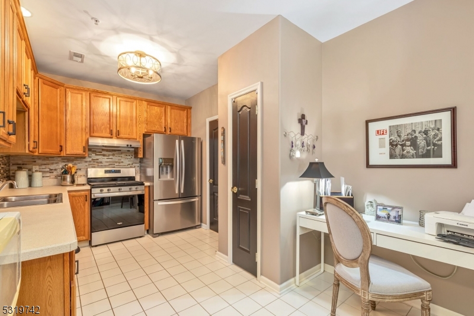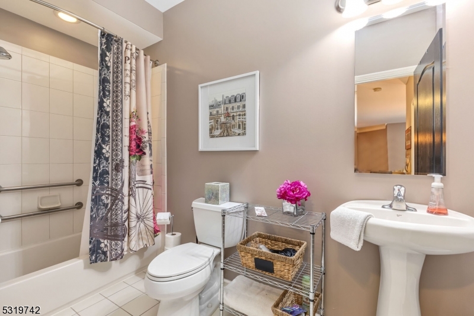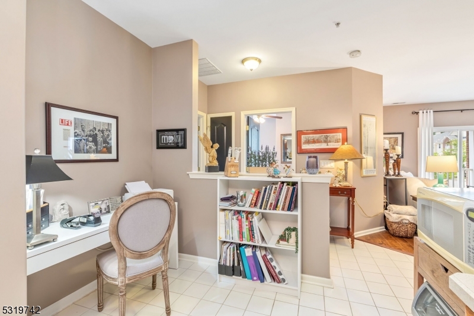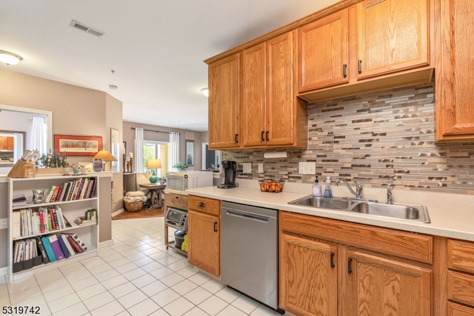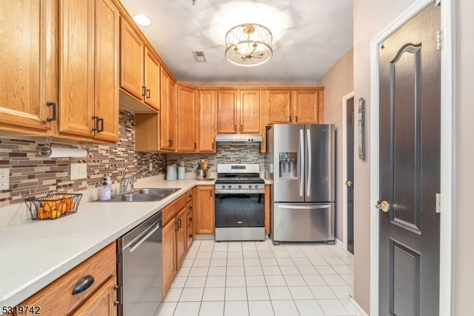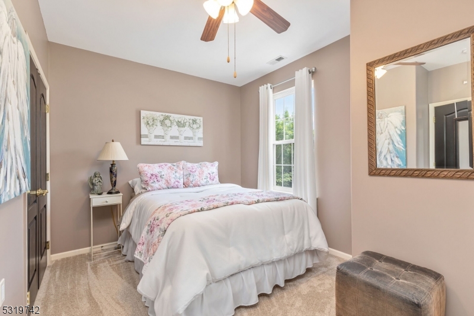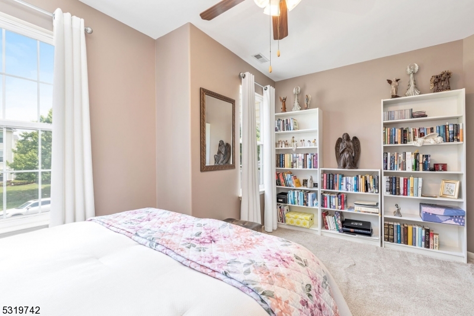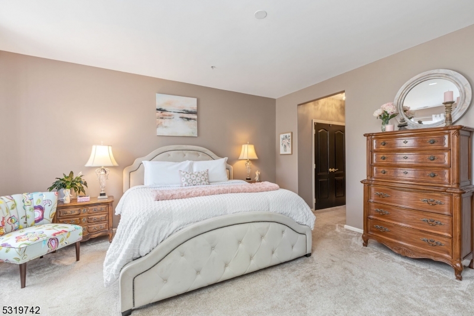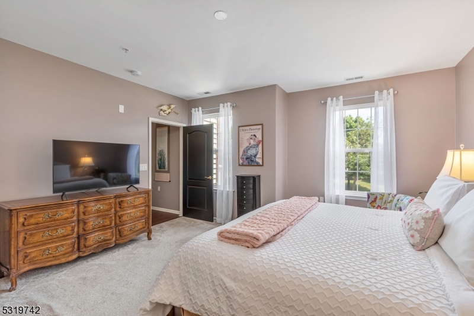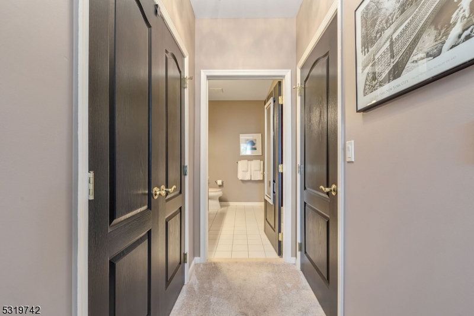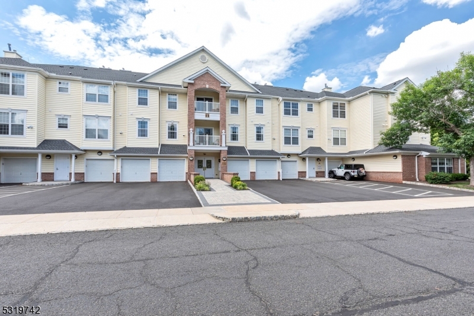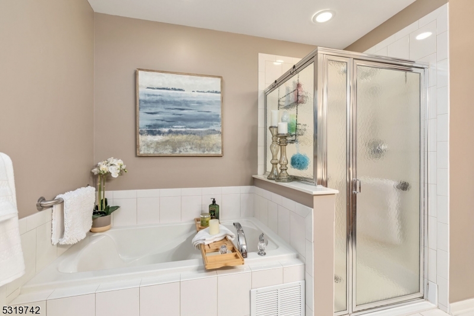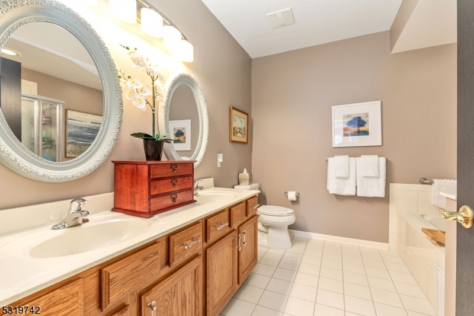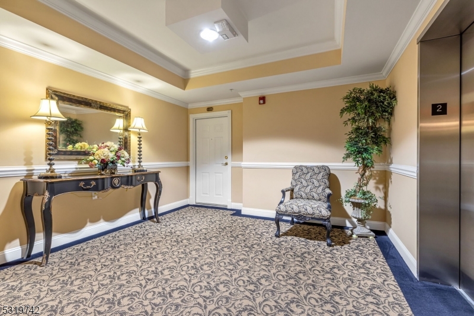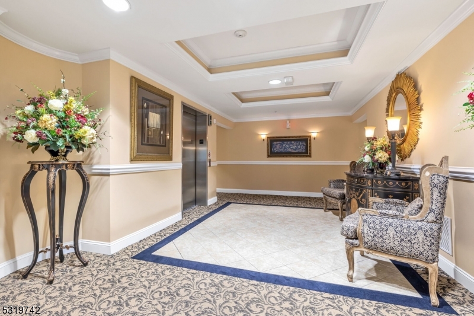2206 Courtney Ln | Franklin Twp.
Don't Miss This One!!! Welcome!!! Gated 55+ community of RENAISSANCE where the condominiums are designed with convenience and security. The elevator will take you to this beautiful second-floor unit with perfect decor! The space is thoughtfully designed and tastefully decorated to create a warm and inviting atmosphere. With attention to detail and stylish touches throughout, this condo is sure to make you feel right at home. Whether you're relaxing in the living room, dining in the elegant dining area with beautiful Harwood floors, or enjoying the outdoor balcony, you will love every corner of this well-appointed space. One car garage with more storage space. Amenities include Indoor and outdoor pools, a clubhouse gym with a snack bar, and card and billiards rooms and more, Close to shopping, transportation, highways and restaurants. The clubhouse has so much to offer. Don't miss the opportunity to make this your new home! GSMLS 3930171
Directions to property: EASTON OR AMWELL TO CEDAR GROVE LANE, L ON WESTON, R ON RENAISSANCE AT RARITAN VALLEY
