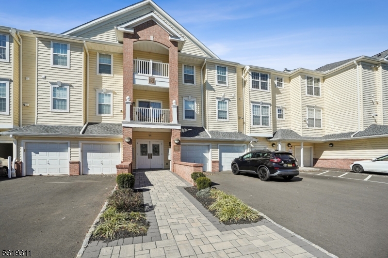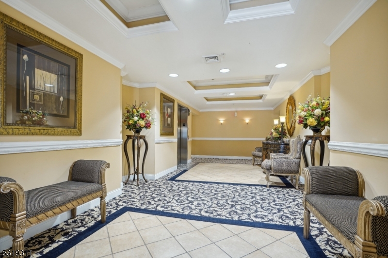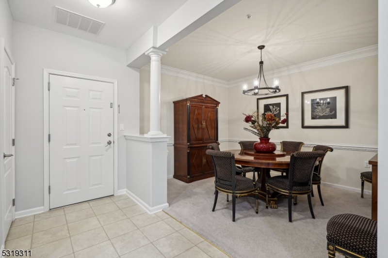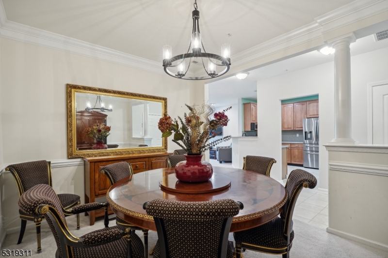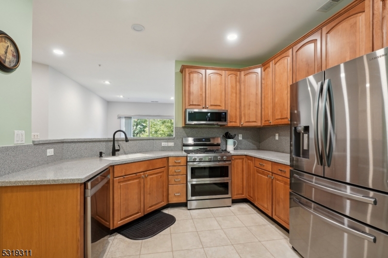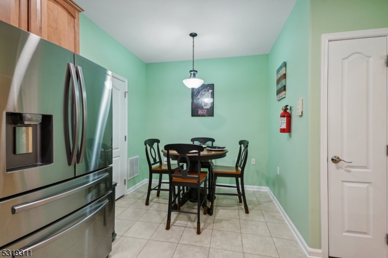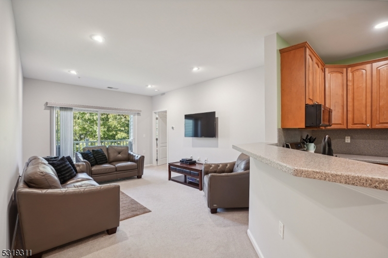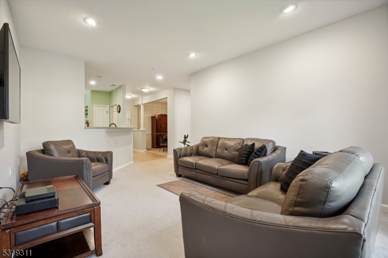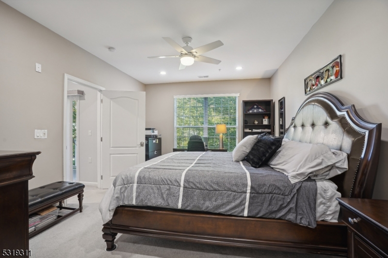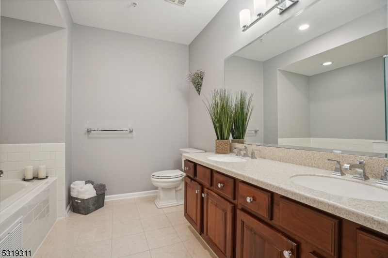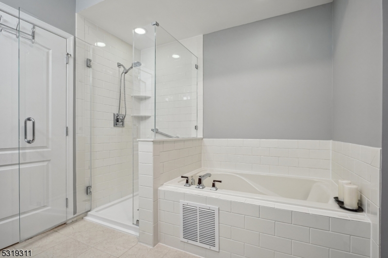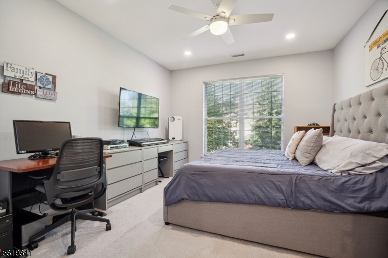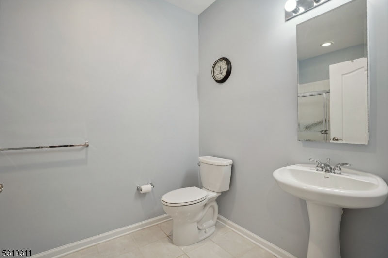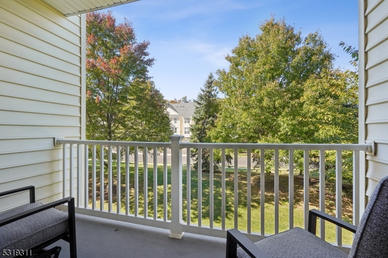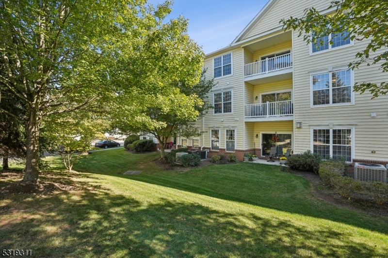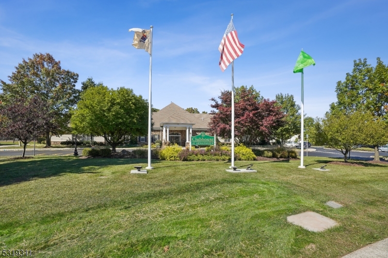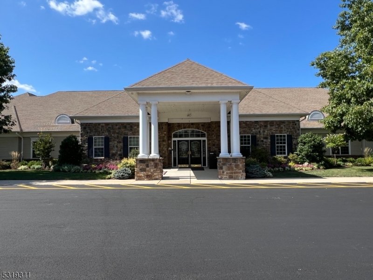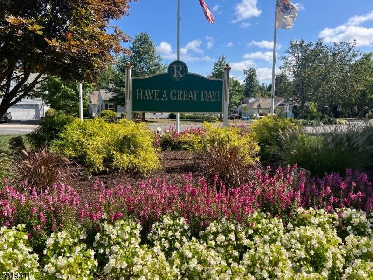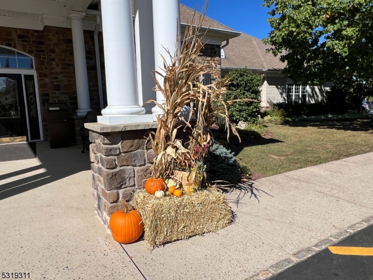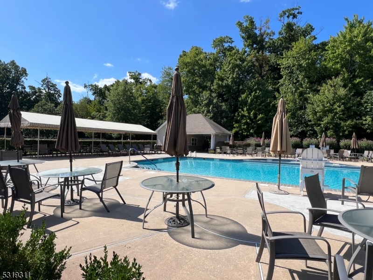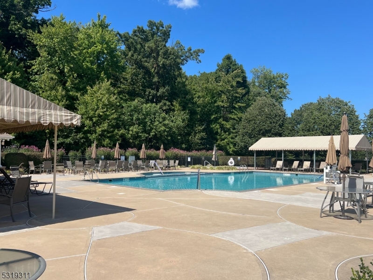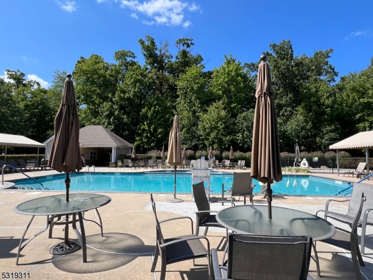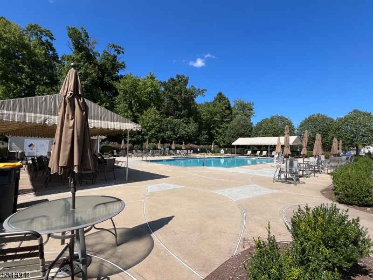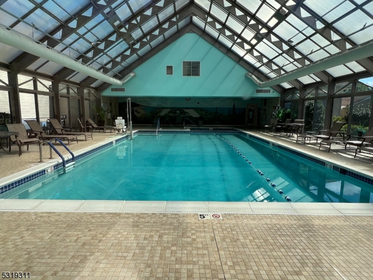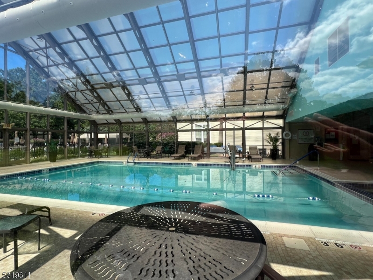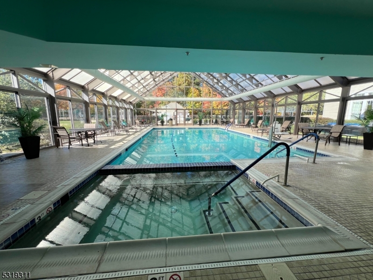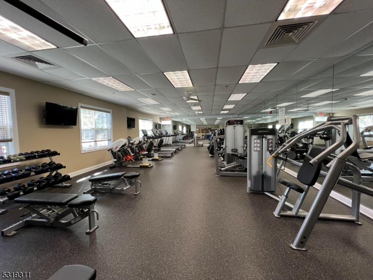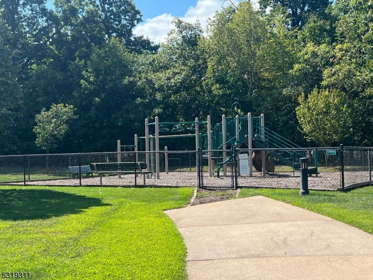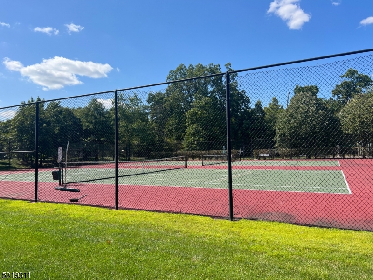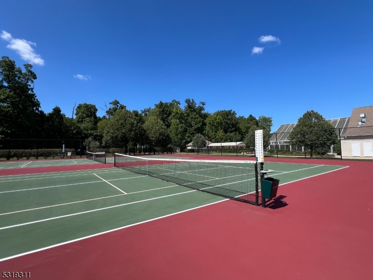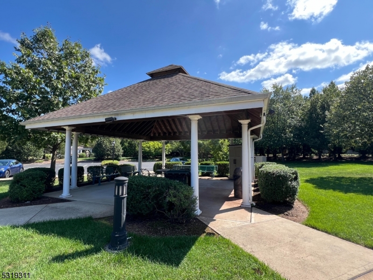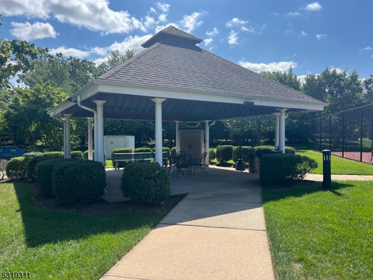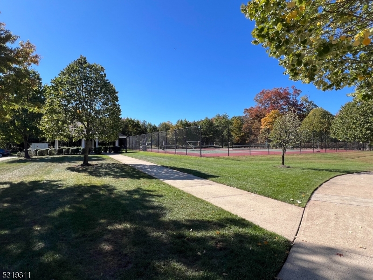3203 Avery Ct, 203 | Franklin Twp.
Welcome to the elegance which is Renaissance, a gated 55+ community, where this beautiful second floor unit offers security, convenience and luxury all on one level! Park in your garage attached to the building and then take the elevator to this sun-drenched two-bedroom, two bath home. This unit is warm and inviting and is tastefully decorated in neutral tones. As you enter the foyer you are greeted by the formal elegant dining room, which could easily be transferred into a den or office if needed. The adjacent kitchen features new top of the line Samsung stainless steel appliances, counter bar, pantry and a dining separate area. The expansive living room provides a perfect space to relax and features sliding doors to your private balcony overlooking the greenery outside. Enjoy the privacy of the primary bedroom, with two walk-in closets and a luxurious en-suite bath with two sinks, a soaking tub, and a separate shower. The second bedroom is a good size with a full bathroom close by. The amenities are amazing with a gorgeous outdoor & Indoor pool, tennis/pickle ball courts, clubhouse with a gym, sauna, snack bar, billiards room, 24 hour security gate and so much more. Close to shopping, highways and restaurants. Resort style living at its best! GSMLS 3930173
Directions to property: Weston Rd to Renaissance entrance, right on Courtney right on Ambassador, left on Avery, Bldg 3
