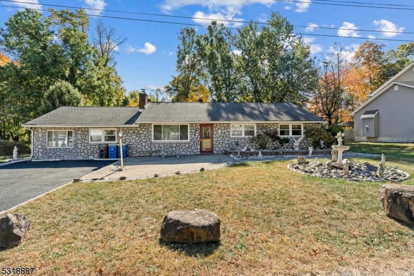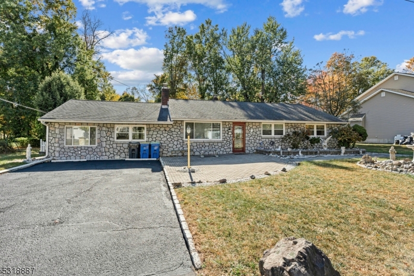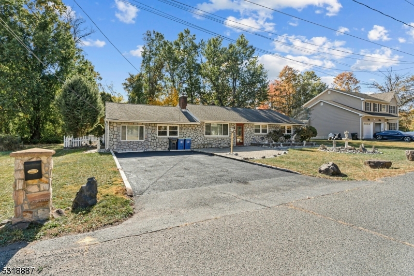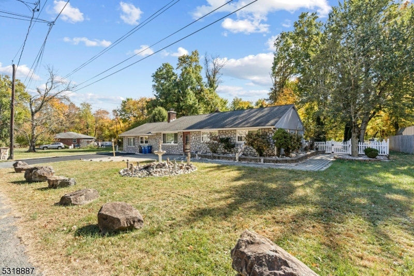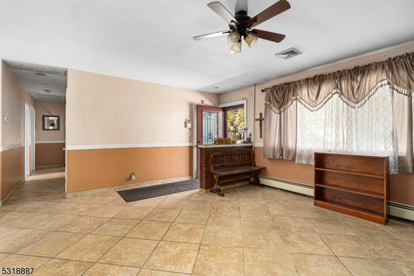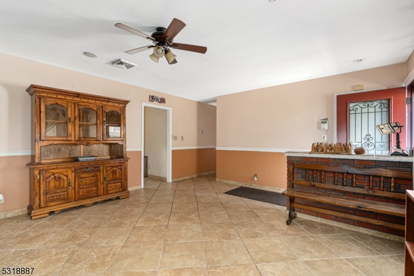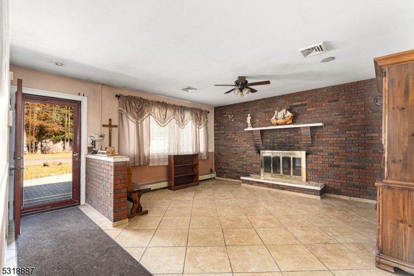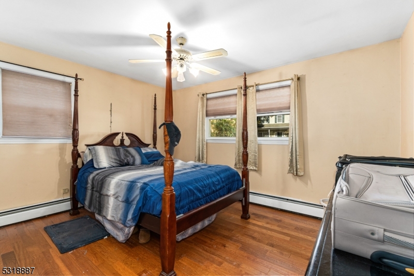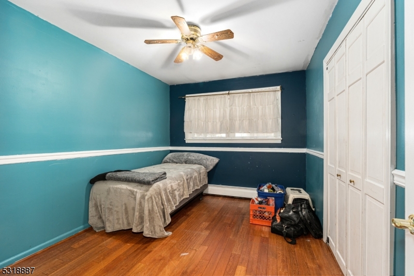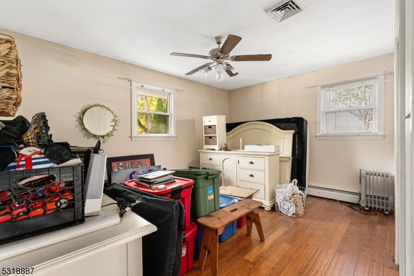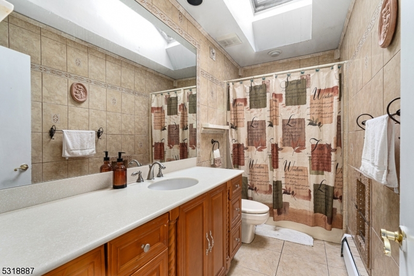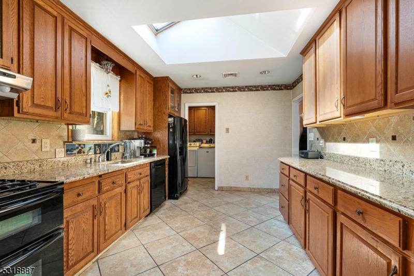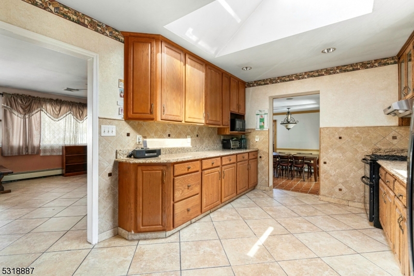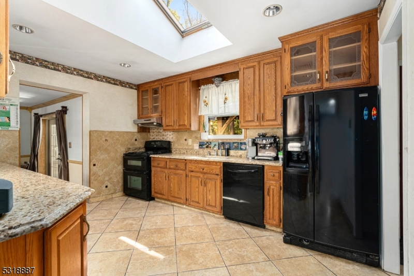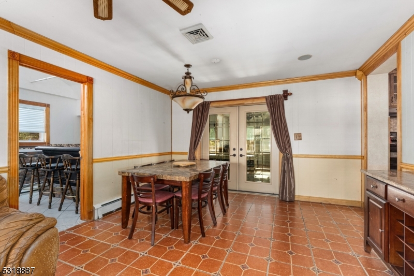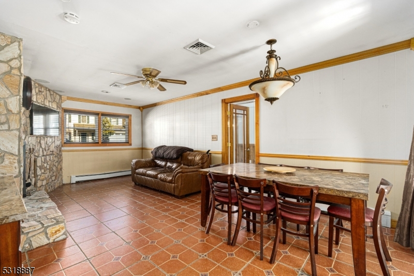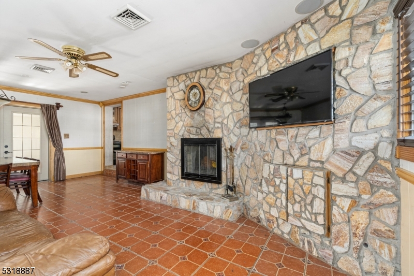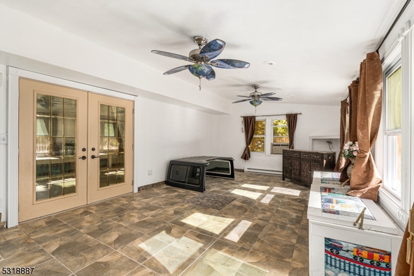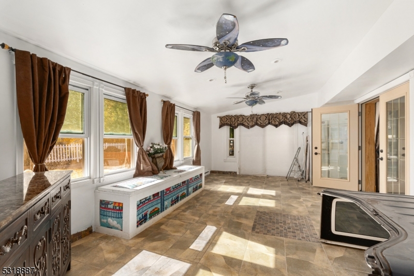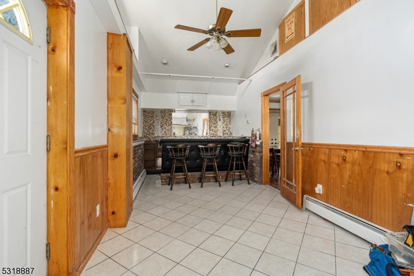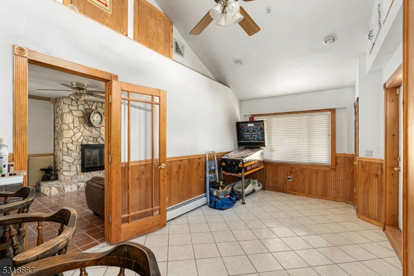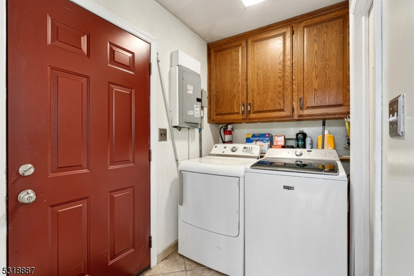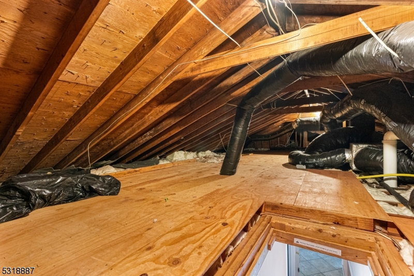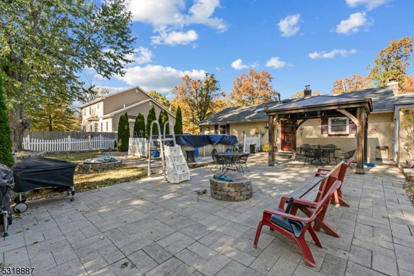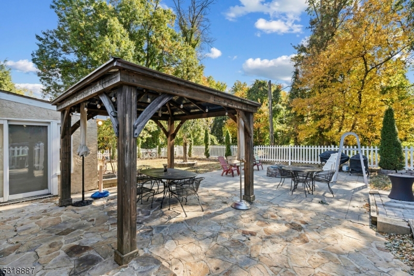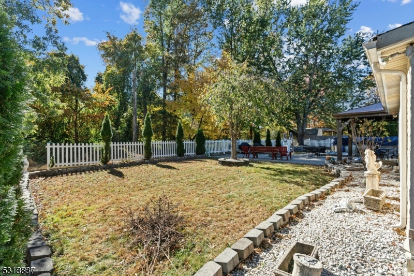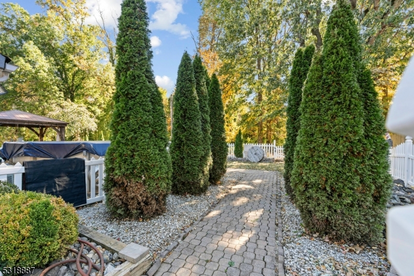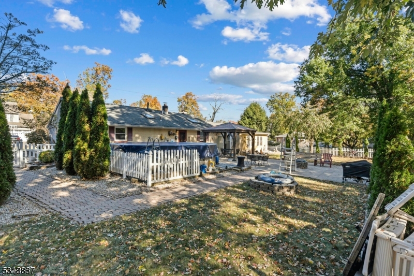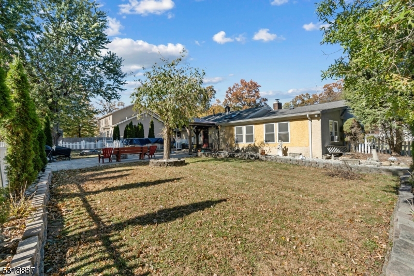114 Adams St | Franklin Twp.
Charming 3-Bedroom Ranch Home! Discover your perfect oasis in this inviting 3-bedroom, 2-bathroom ranch. ideal for first-time homebuyers or those seeking single-level living, this home offers endless possibilities.Step inside to a spacious living room featuring a cozy double-sided fireplace. Down the hall, you'll find three generously sized bedrooms and a full bathroom with a relaxing tub. The galley kitchen leads to a transformed garage, now a versatile family room with a second side of the fireplace and a separate game room or office with a side entrance. Enjoy year-round comfort in the sunroom, which opens to a fenced-in backyard complete with a patio, pergola, and above-ground pool. This move-in-ready home provides a fantastic opportunity to add your personal touch and create your dream living space. Home is being sold as-is. Seller is offering a 1 year home warranty. GSMLS 3930420
Directions to property: Rt 287 to Exit 12 Weston Canal Rd Manville/S Bound Brook Turn Rt to Edgewood Terr Turn Rt to Elizabe
