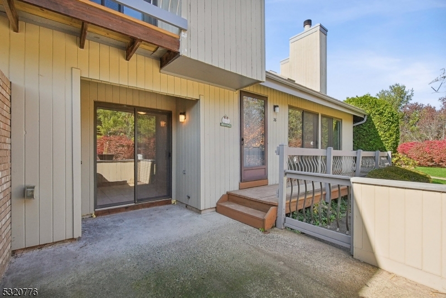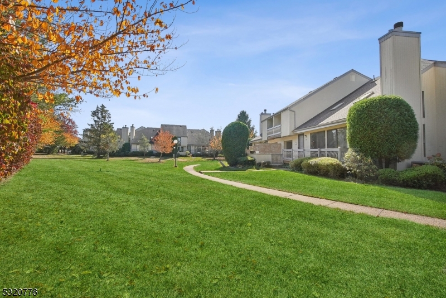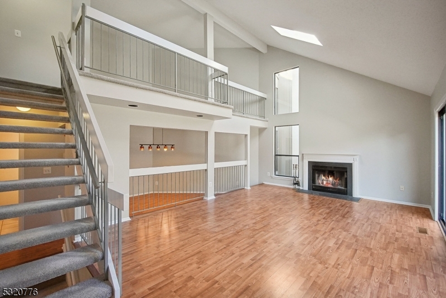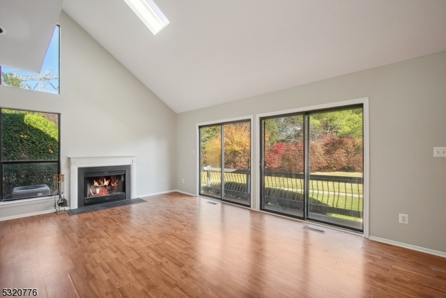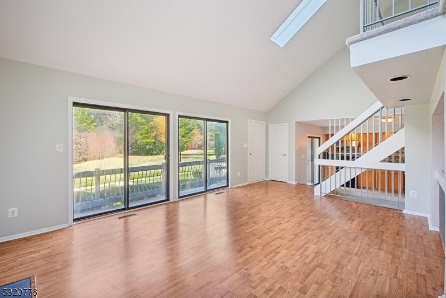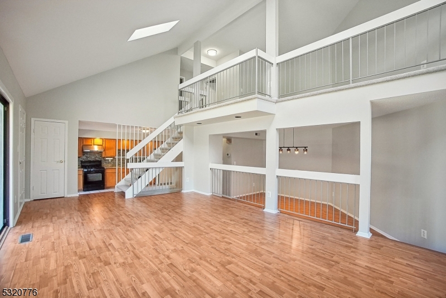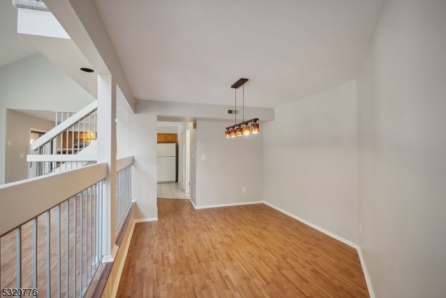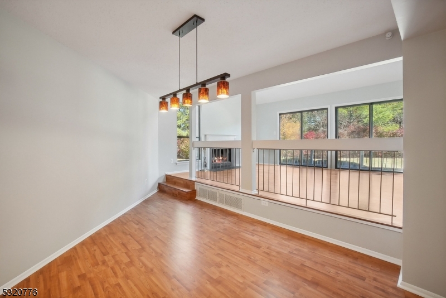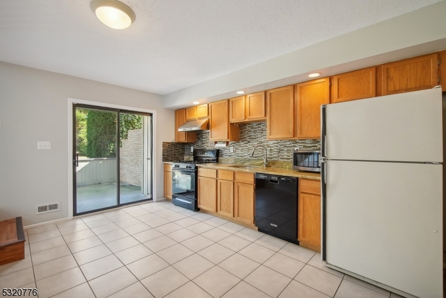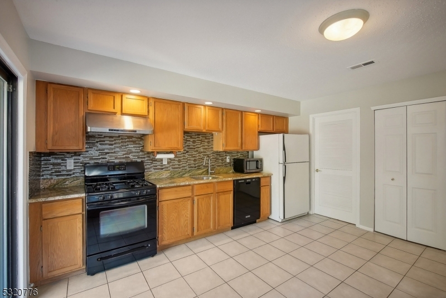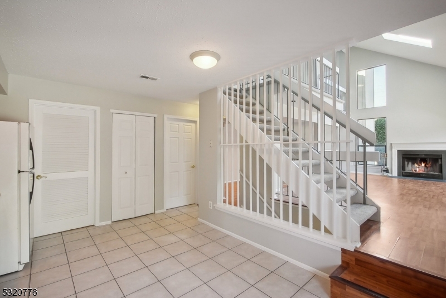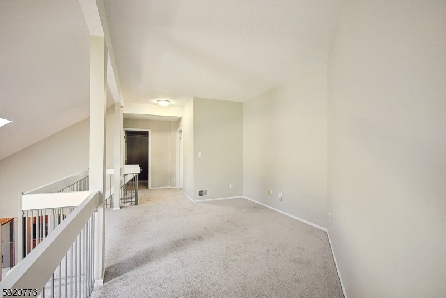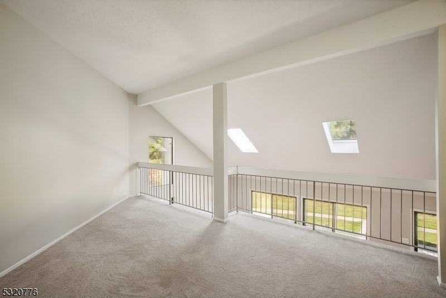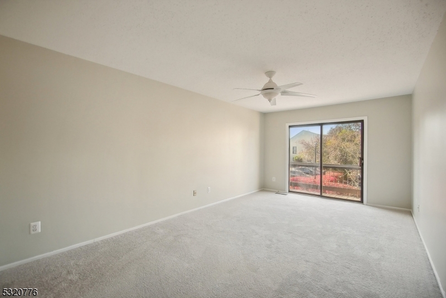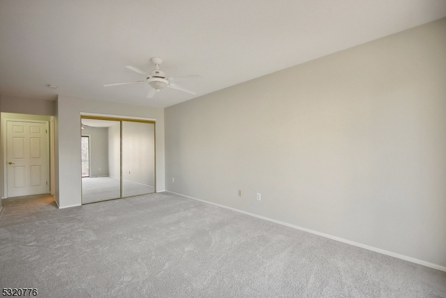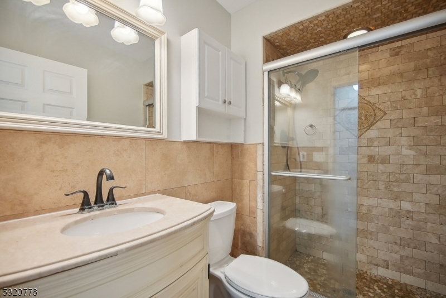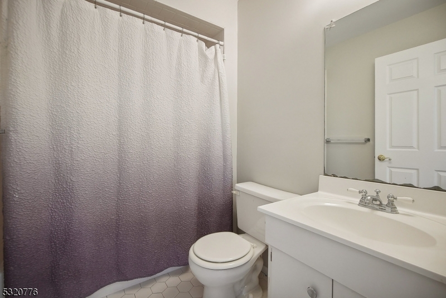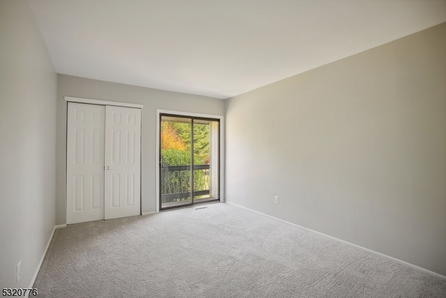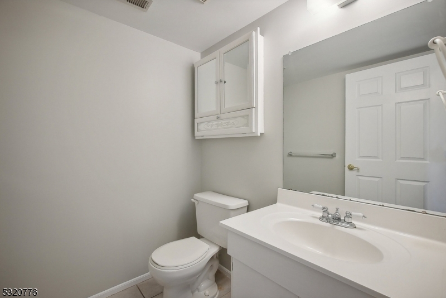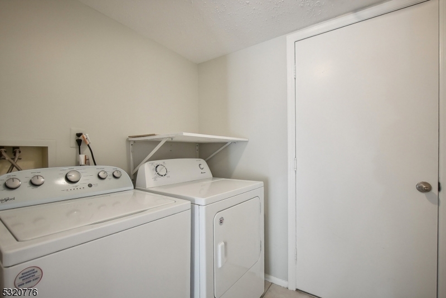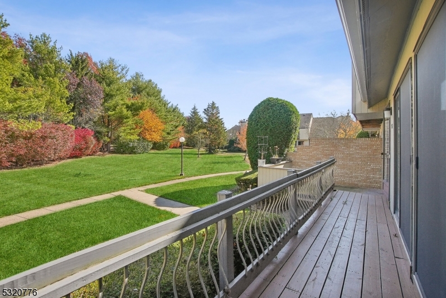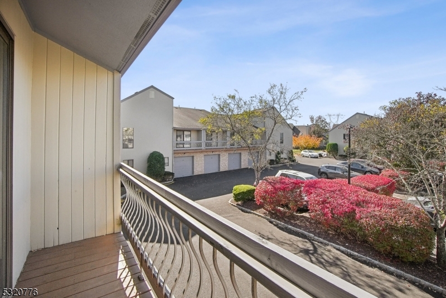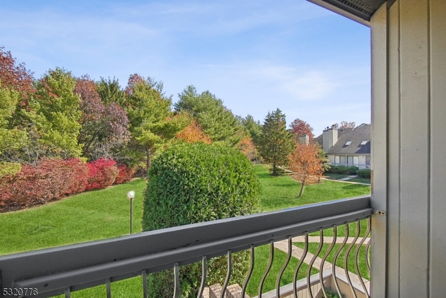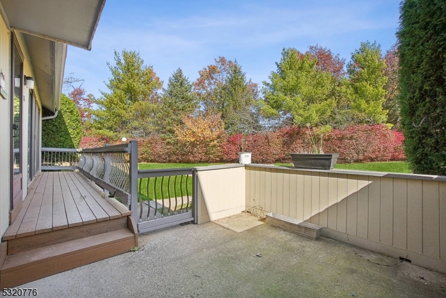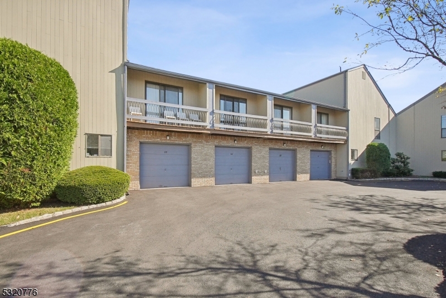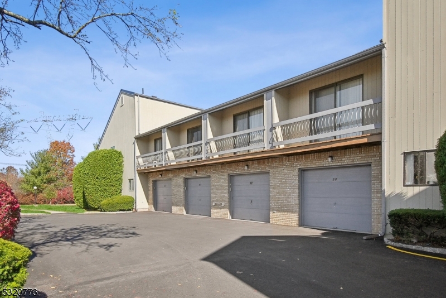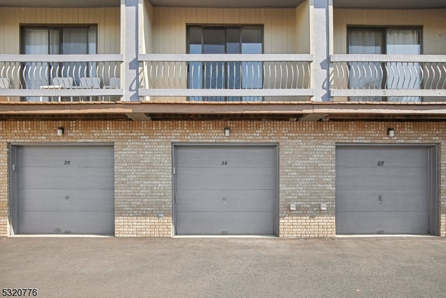26 Talbot St | Franklin Twp.
This sun-filled, east-facing, updated 2-bedroom, 2.5-bathroom home features a stylish and functional layout, ideal for comfortable living and entertaining. The entire house has been freshly painted. The spacious living room includes laminate wood-look flooring, a vaulted ceiling, skylights, a wood-burning fireplace, and sliding glass doors opening to a front balcony. Adjacent to the living room is a large dining room. The eat-in kitchen also has sliding glass doors leading to a patio, offering beautiful views and open space from both the front balcony and patio. This level also includes a powder room, a laundry/mud room, and access to a one-car garage. Upstairs has new carpeting throughout and features a charming loft overlooking the living room, a primary bedroom with a newly renovated en suite bathroom, and sliding glass doors leading to a private balcony. A second bedroom and the main bathroom complete this floor. The basement offers storage or the potential for additional living space.The community provides an outdoor pool, tennis court, playground, and more. Whitehall Manor is conveniently located off Route 27, close to parks, restaurants, shops, and major highways. GSMLS 3931022
Directions to property: Rt 27 to Cortelyous, lefton Whitehall, right on Halland, right on Talbot
