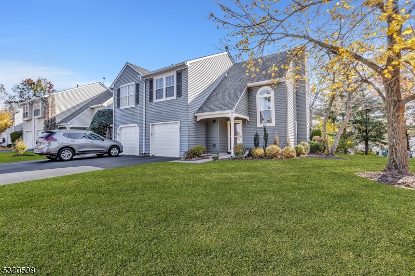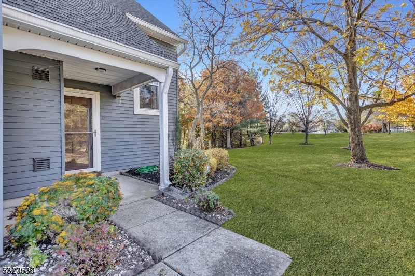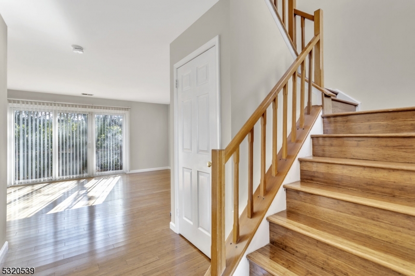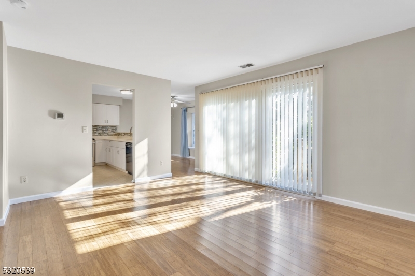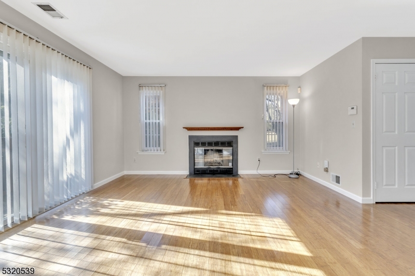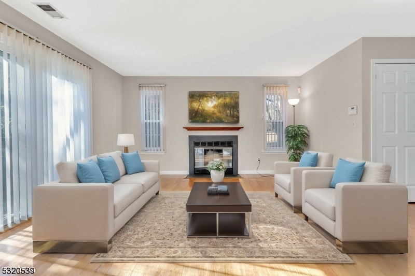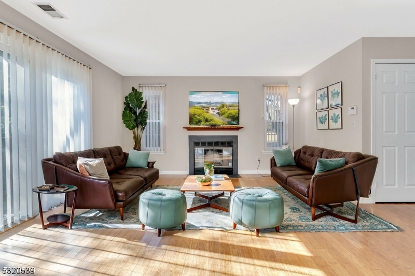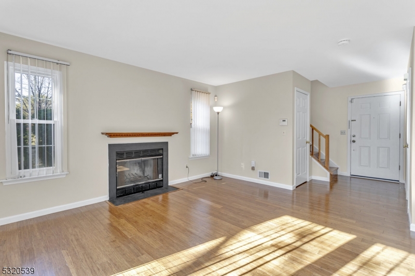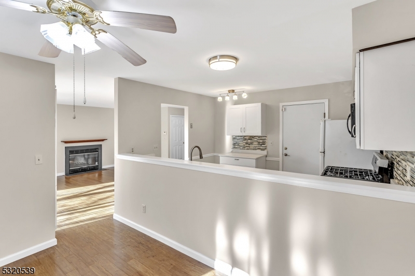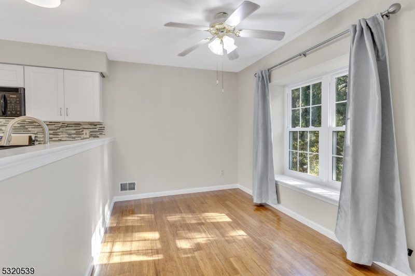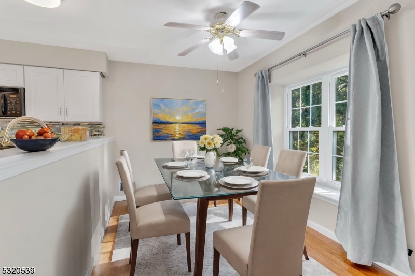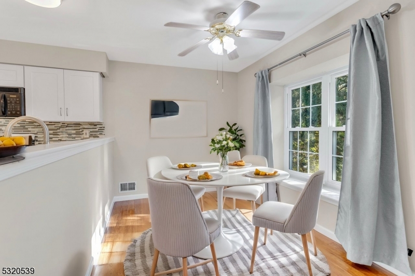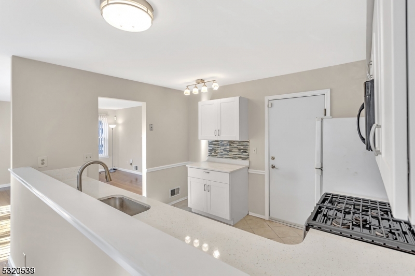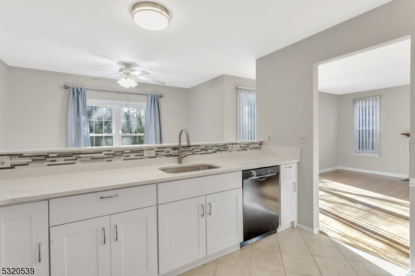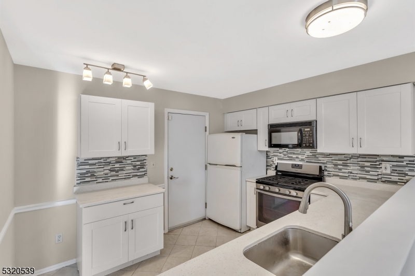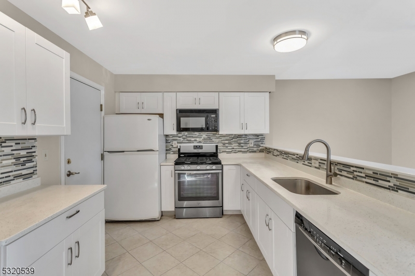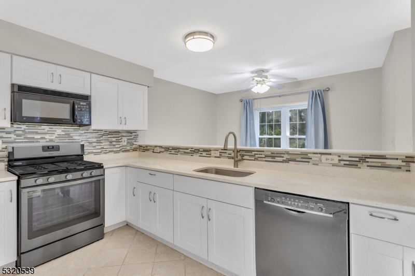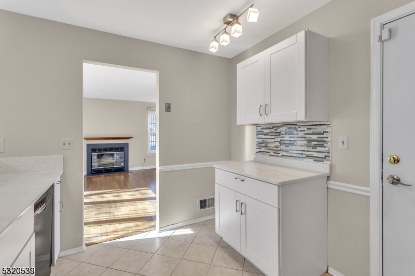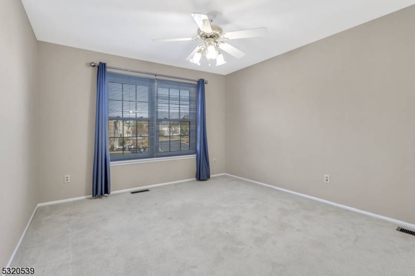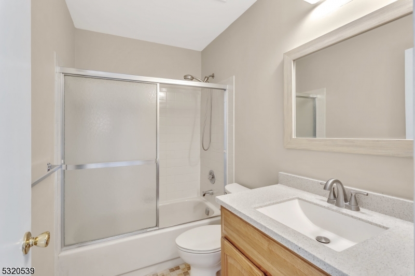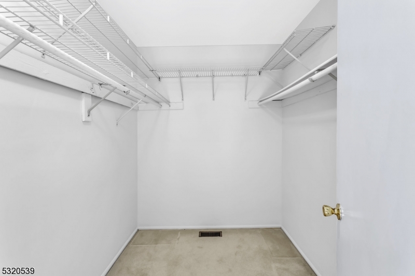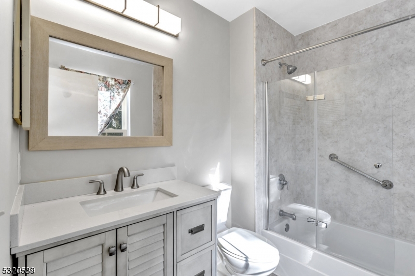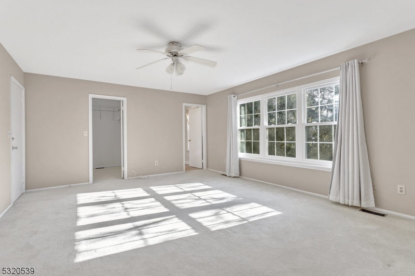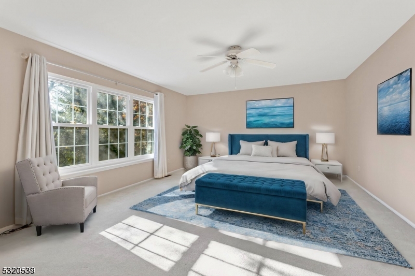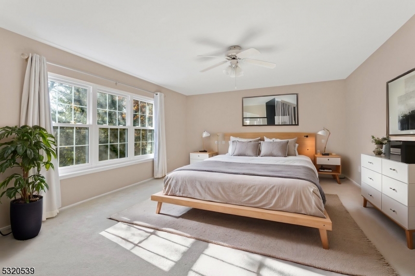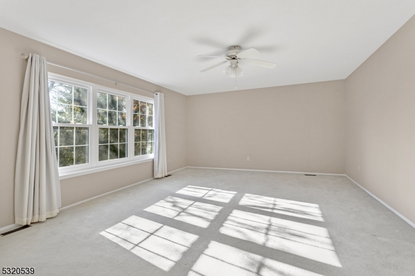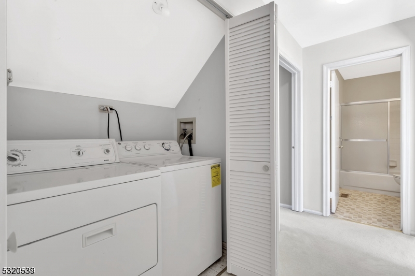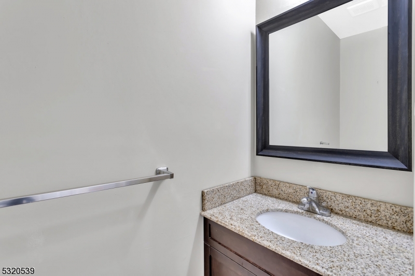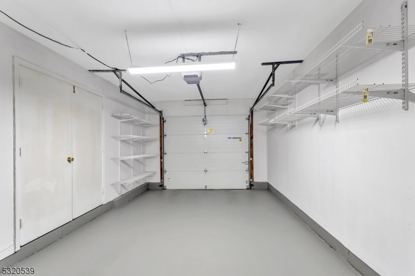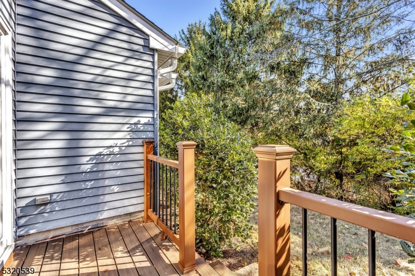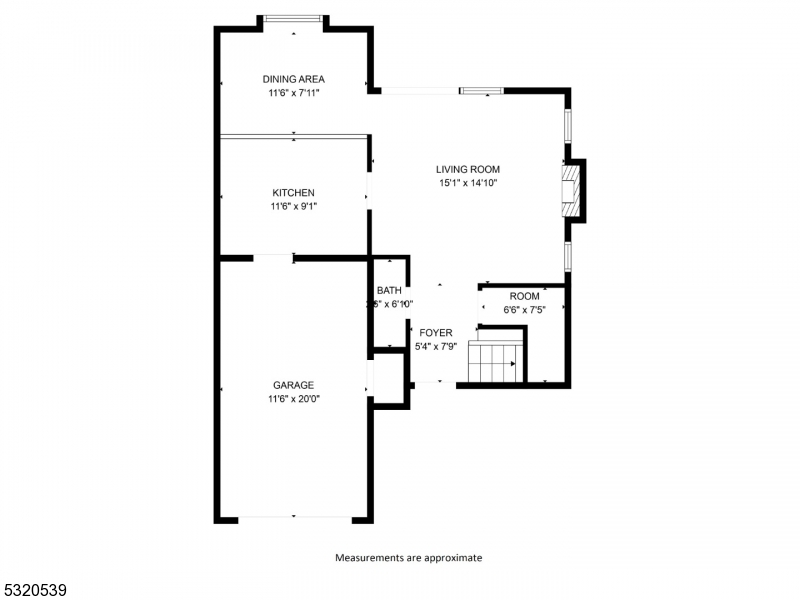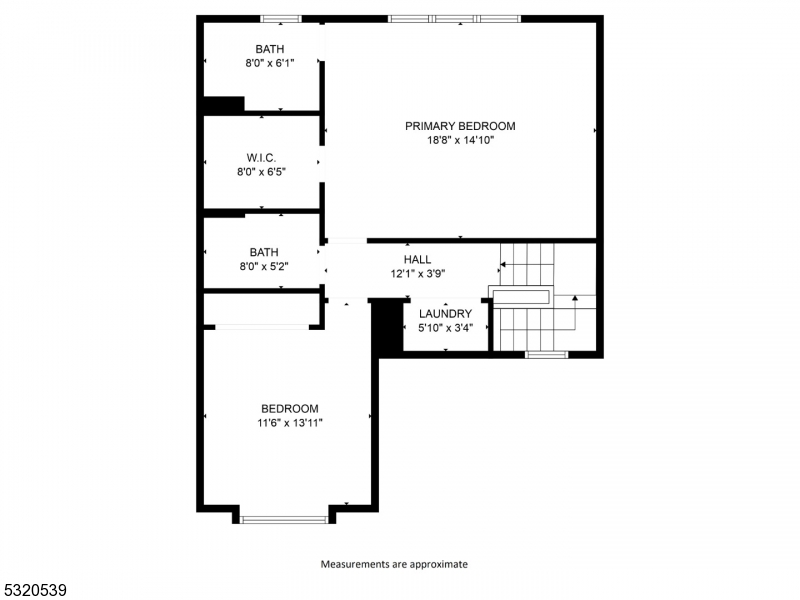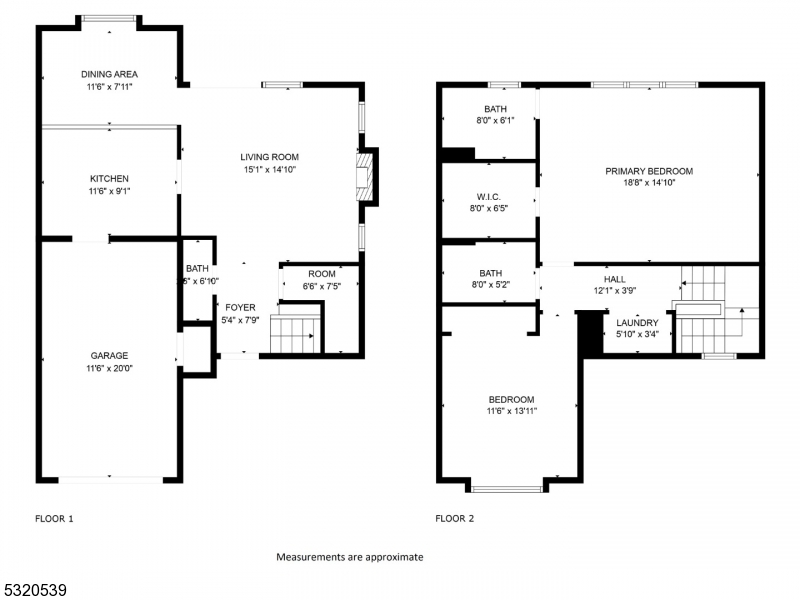288 Michael J Smith Ct | Franklin Twp.
Welcome to this charming 2-bedroom, 2 1/2 baths end unit townhome in Franklin Township, NJ! This lovely home features hardwood floors throughout the first floor, extending up the stairs to the second level.The spacious living room boasts a cozy wood-burning fireplace, while the large dining room provides ample space for gatherings. The updated kitchen is a highlight, showcasing beautiful white cabinets with Quartz Countertops and a stylish ceramic floor. Freshly painted throughout, including the one-car garage for added convenience, this unit is move-in ready! Upstairs, you'll find 2 generous bedrooms, including a master suite with an updated ensuite bath. All bathrooms have updated vanities for a modern touch. Major updates include a furnace and air conditioner (both about 10 years old), a newer roof (2019), and newer windows (2021). The kitchen cabinets were updated in 2014, ensuring you can enjoy a comfortable and stylish living space for years to come. Don't miss this opportunity to leave apartment living behind and make this delightful townhome your own! GSMLS 3931467
Directions to property: Easton Ave to JFK Blvd right onto New Brunswick Ave, Right onto Challenger, Right onto Jarvis, then

