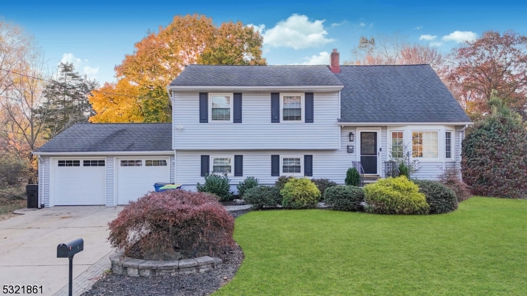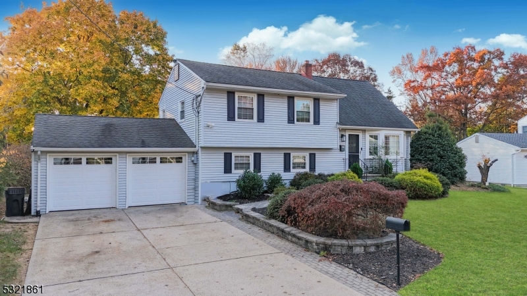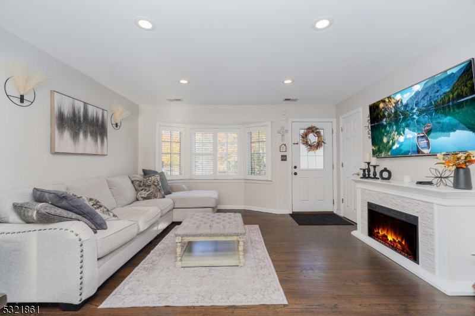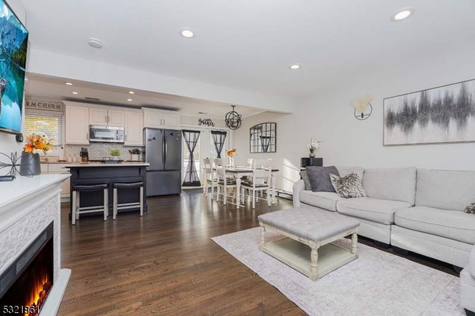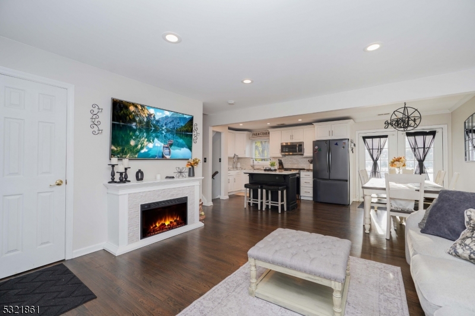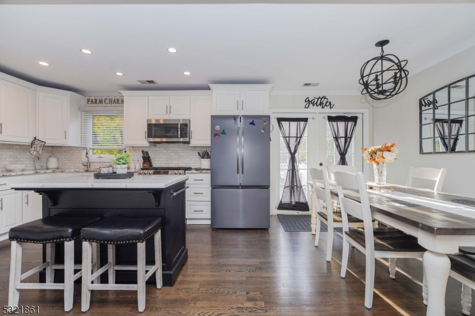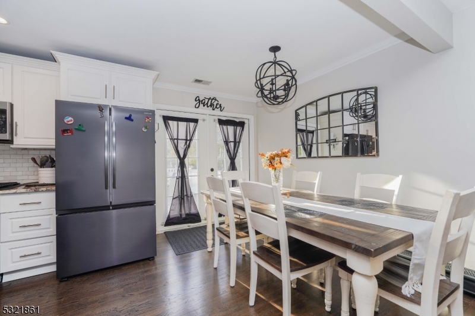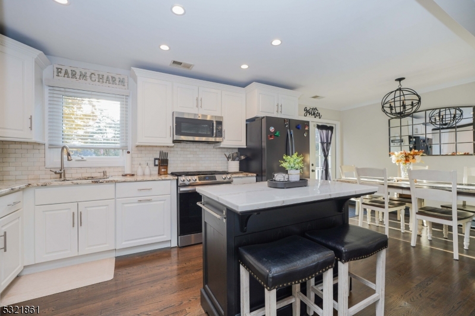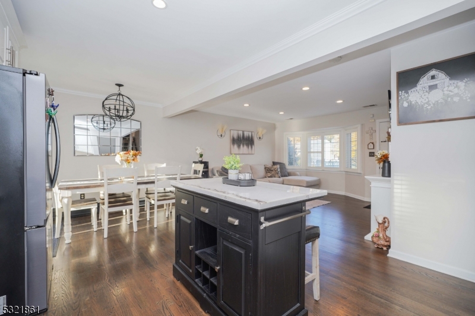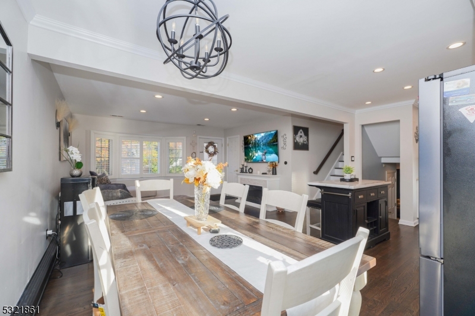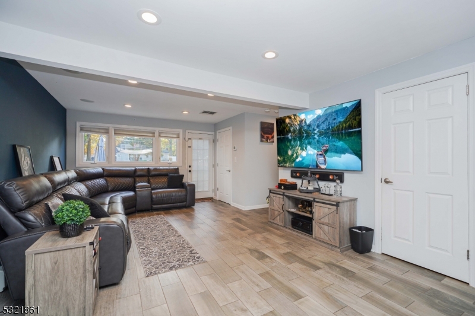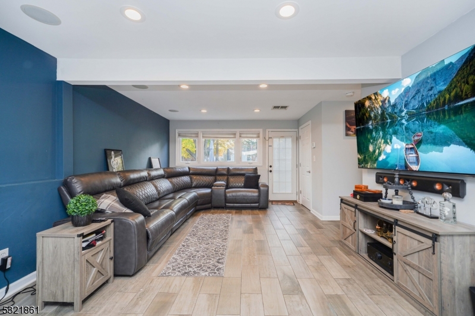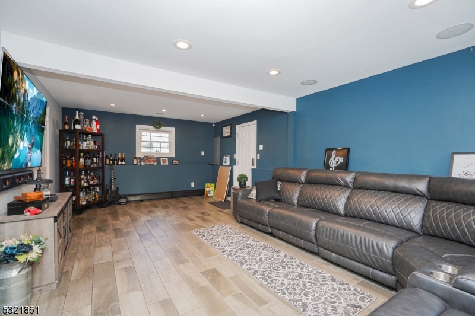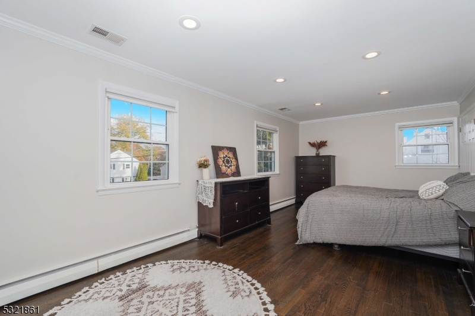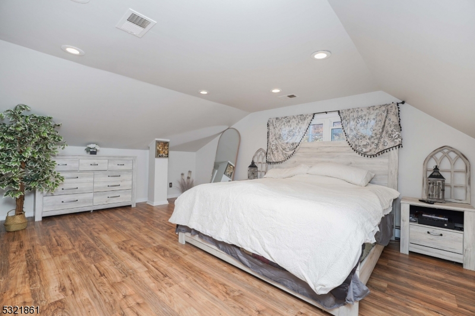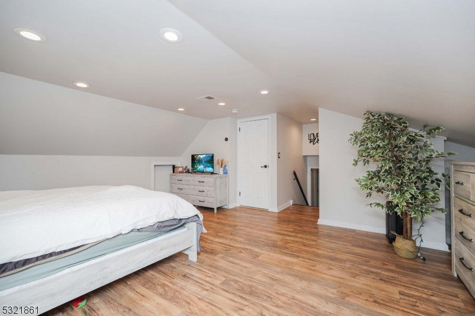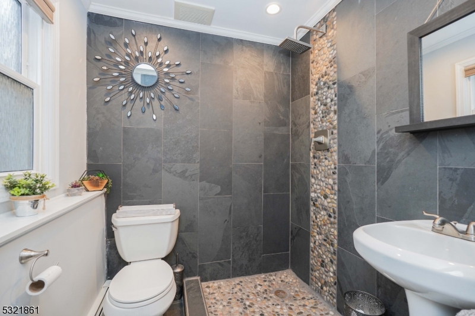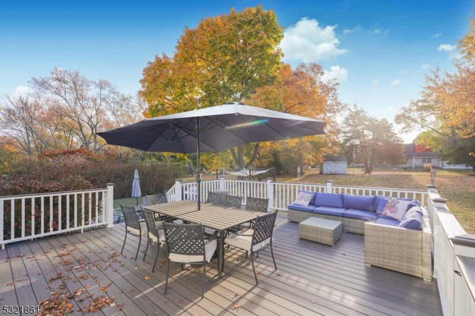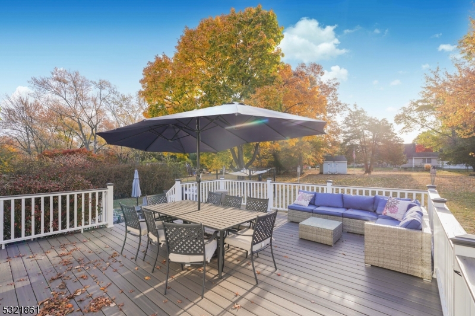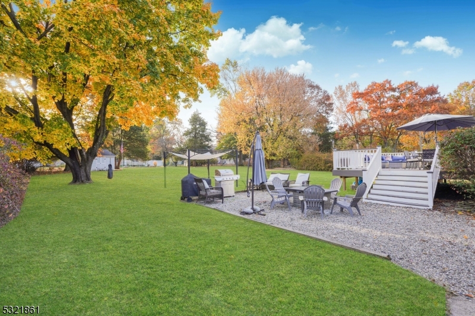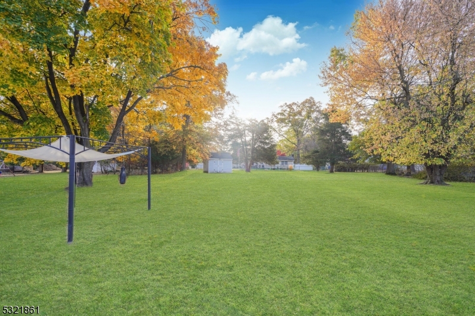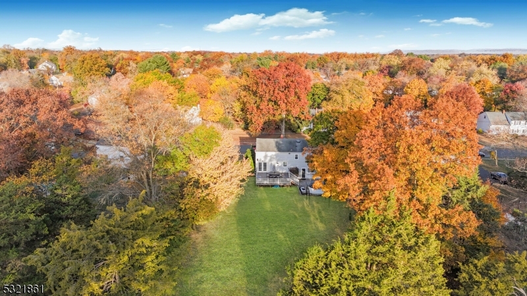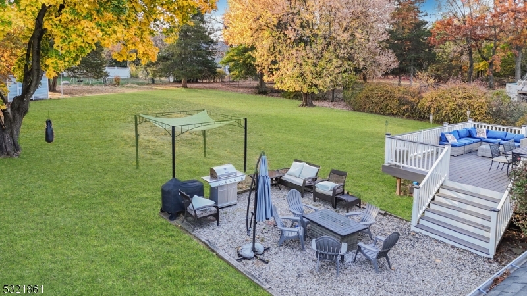13 Bartle Rd | Franklin Twp.
Excellent opportunity for spacious 3 BR, 2 Full Bath Split Level in Inglebush Estates. Updates all over, including Kitchen and main bathroom. Beautiful Wood & Tile Flooring! In-Ceiling Surround Sound in Fam Rm, Custom Made Plantation Shutters in LR, Recessed LED Lights Throughout, 200 Amp Elec, Sec Alarm & Video Surveillance System, Updated Windows, Siding, Gutters and Roof. Huge deck right off the dining room, walk-In Attic for Storage, 3-Zone Heat, Large 2-Car Garage w/ Attic, Laundry Rm w/ Custom Cabinets, Concrete Drive, Paver Walkway and Huge Private Backyard w/ Shed! Just Minutes from 2 Train Stations, Downtown New Brunswick, RWJ & St Peters Hospitals, Rutgers U and Routes 287, 1, 18, 130, 27, GSP & NJTP! GSMLS 3931983
Directions to property: Hamilton Street to Hadler Drive, right on Bartle Road
