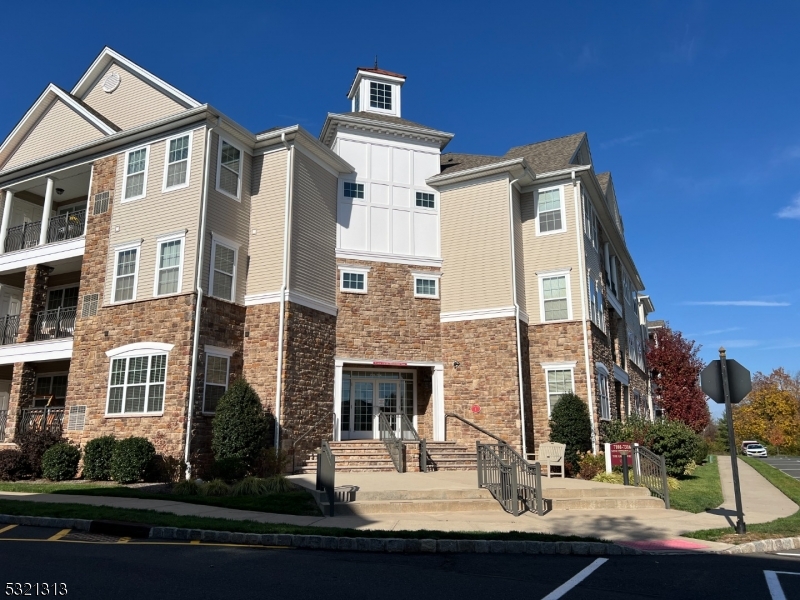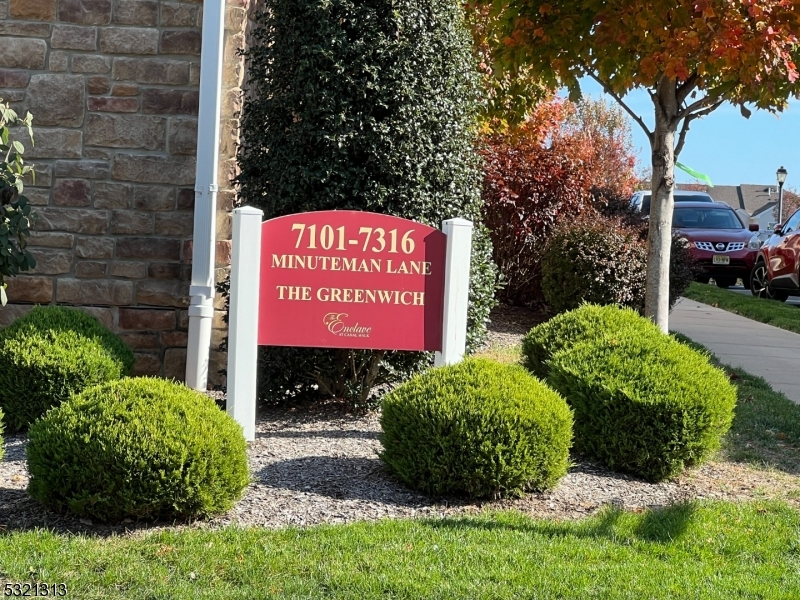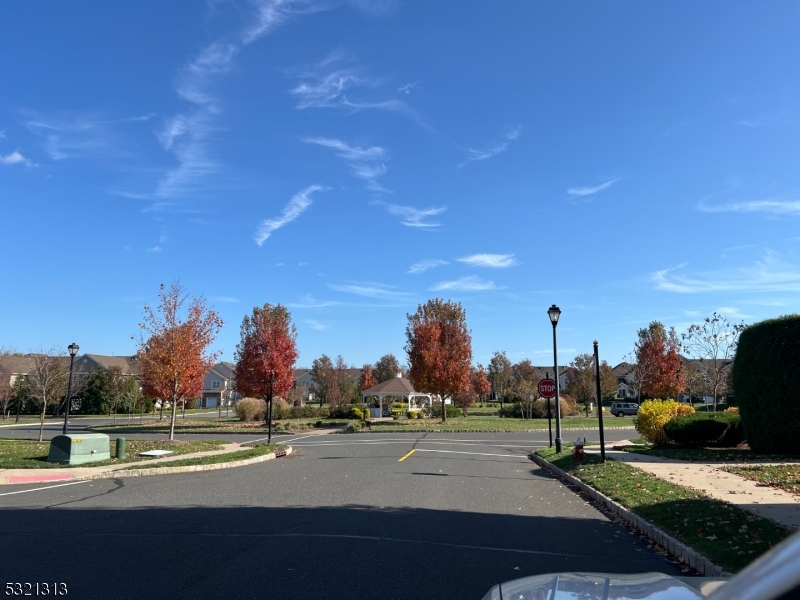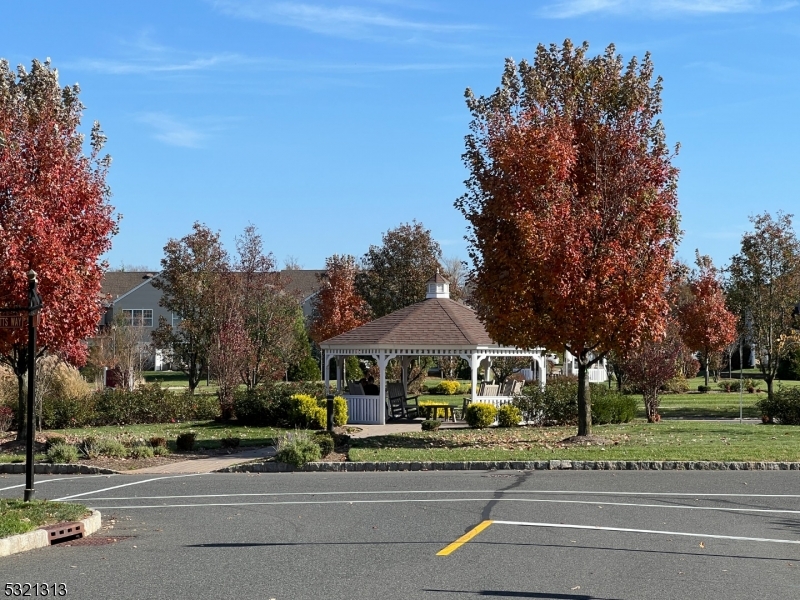7212 Minuteman Ln, 7212 | Franklin Twp.
Come and see the light-filled 2nd floor Bayberry Model in the beautiful Greenwich Building that faces an open space and overlooks a parklike setting with a gazebo. As you step thru the double door entry foyer ,you'll be greeted with gleaming wood floors in the spacious Great Room .The kitchen boasts 42 in cabinets, granite countertops, breakfast bar and a pantry. The primary bedroom suite has a huge walk-in closet and a bathroom featuring dual sinks, soaking tub and a stall shower with seating. A second bedroom with walk-in closet is adjacent a full bath great for guest. The laundry room comes complete with a full size washer & dryer and a storage room. Your underground parking garage space is # 64 .As a resident of Canal Walk , you'll have access to year -round amenities. The location is unbeatable ,with close proximity to shopping, restaurants, and easy access to major highways and public transportation. NEW WATER HEATER 08/09/2024 GSMLS 3934986
Directions to property: Canal Walk Blvd. to right on Massachusetts Way to right on Enclave to first Middle Bldg. # 7 ( The




