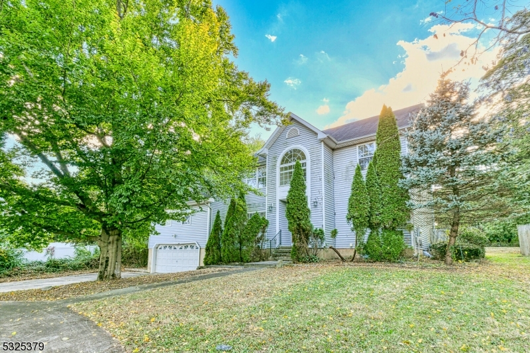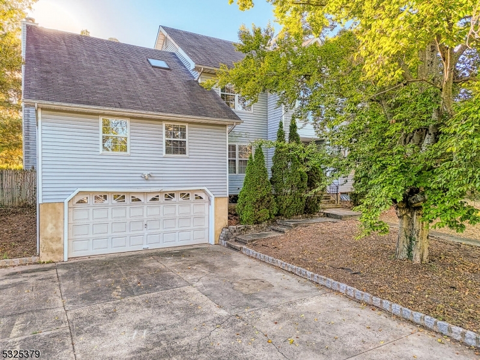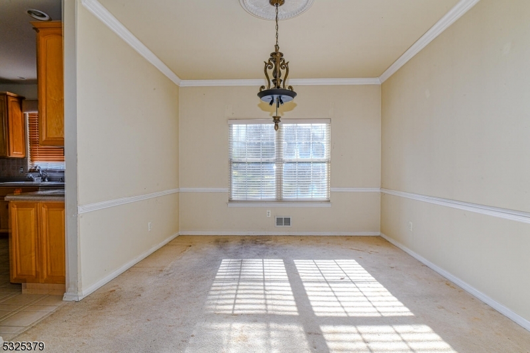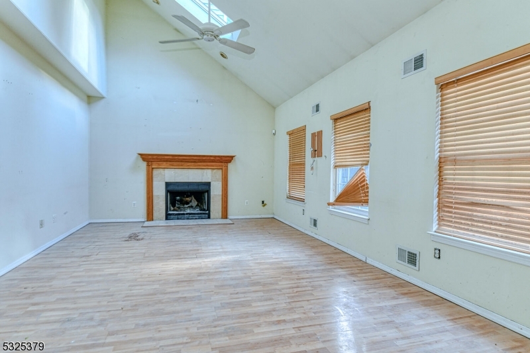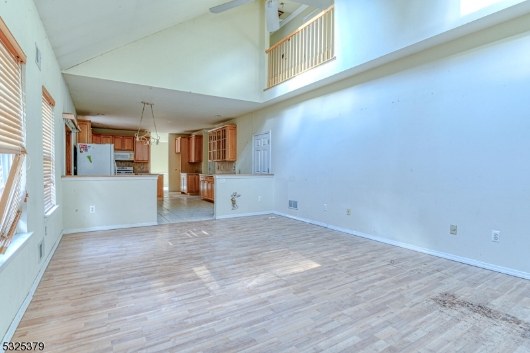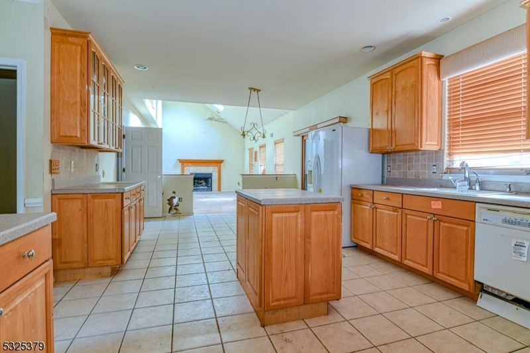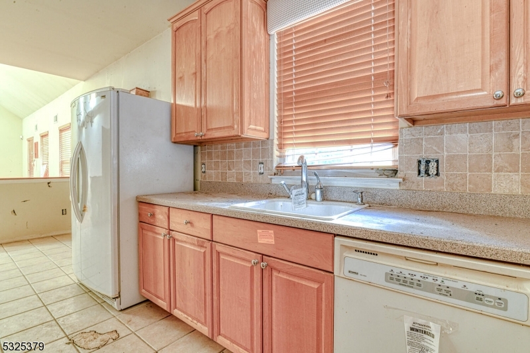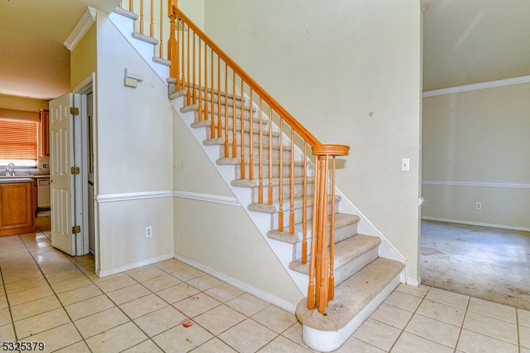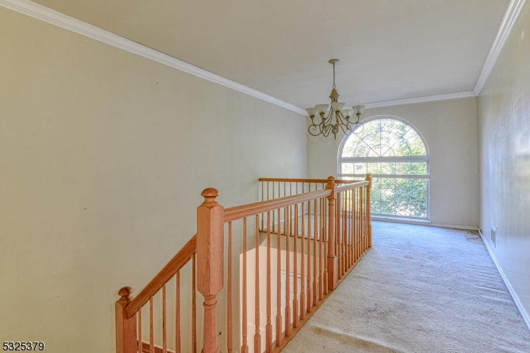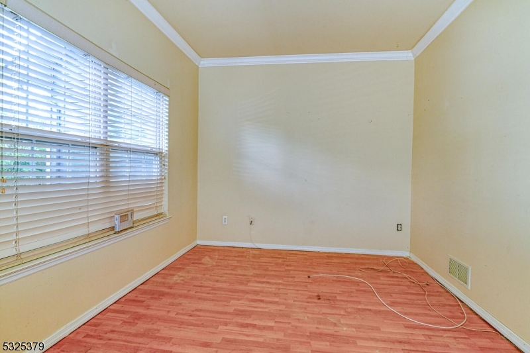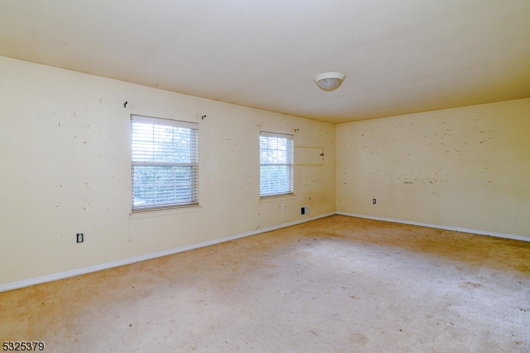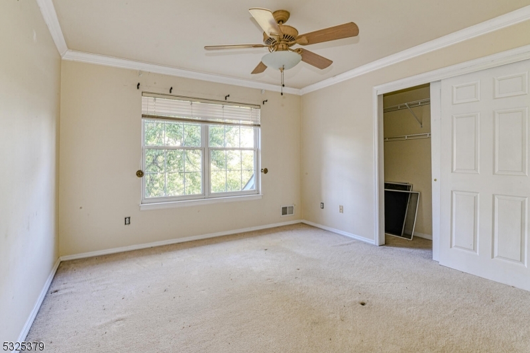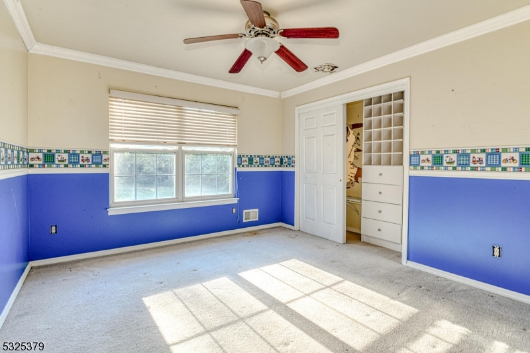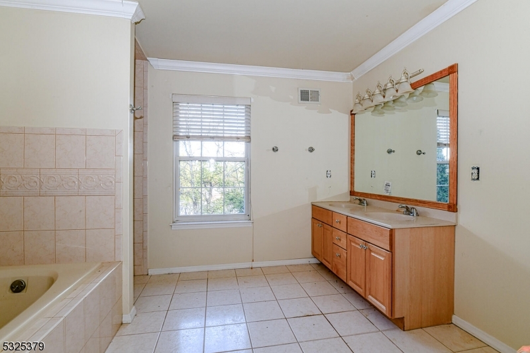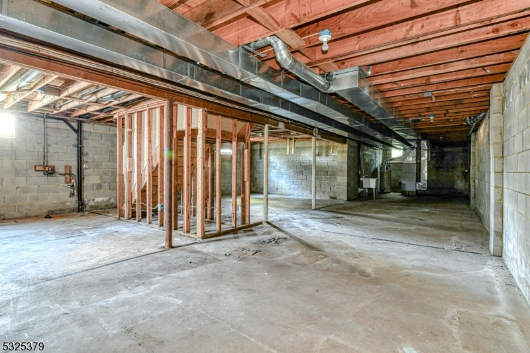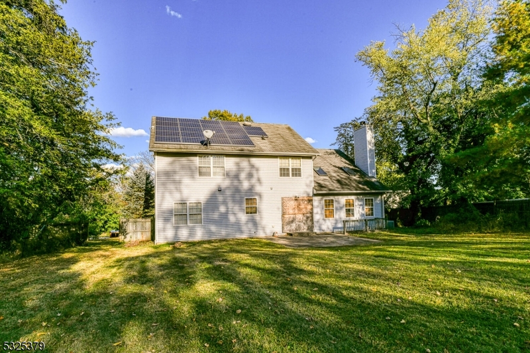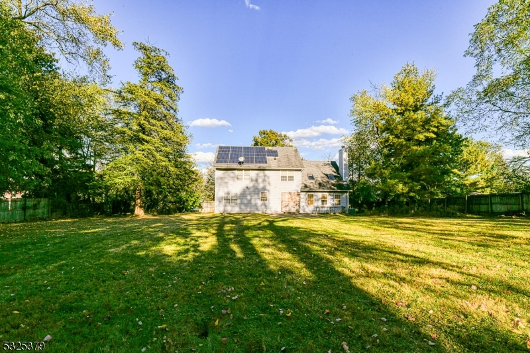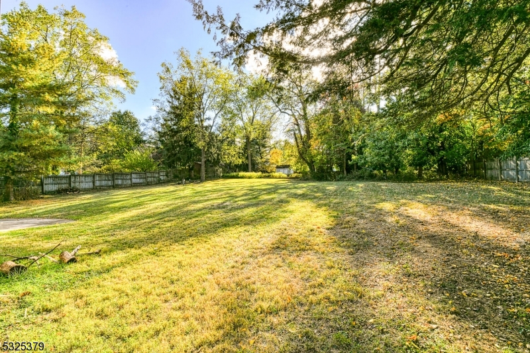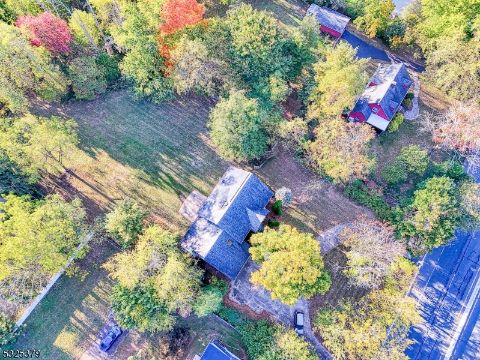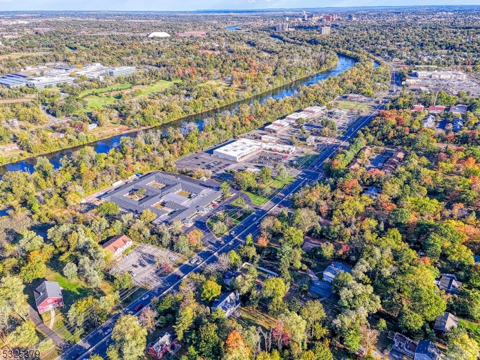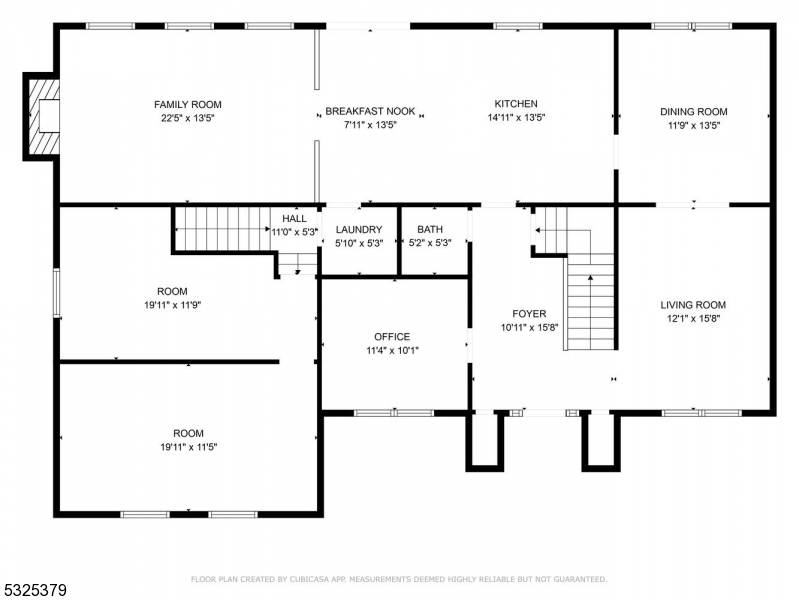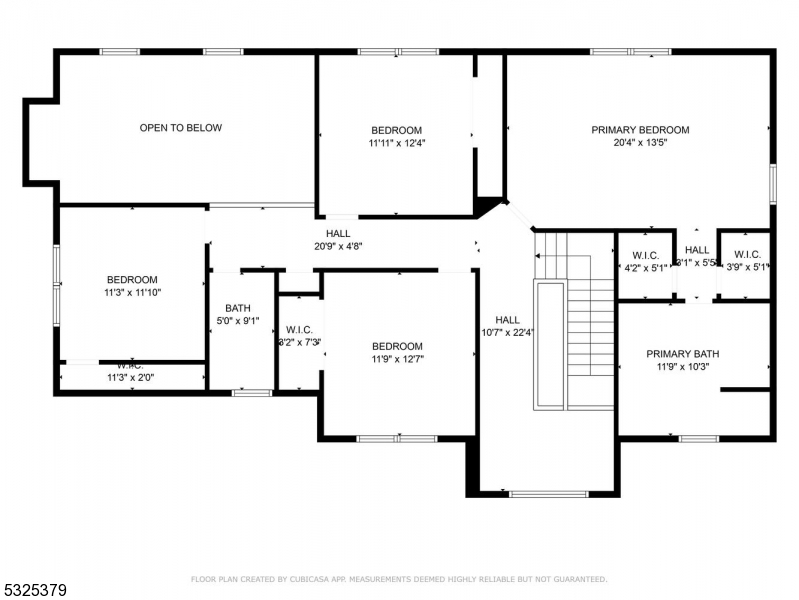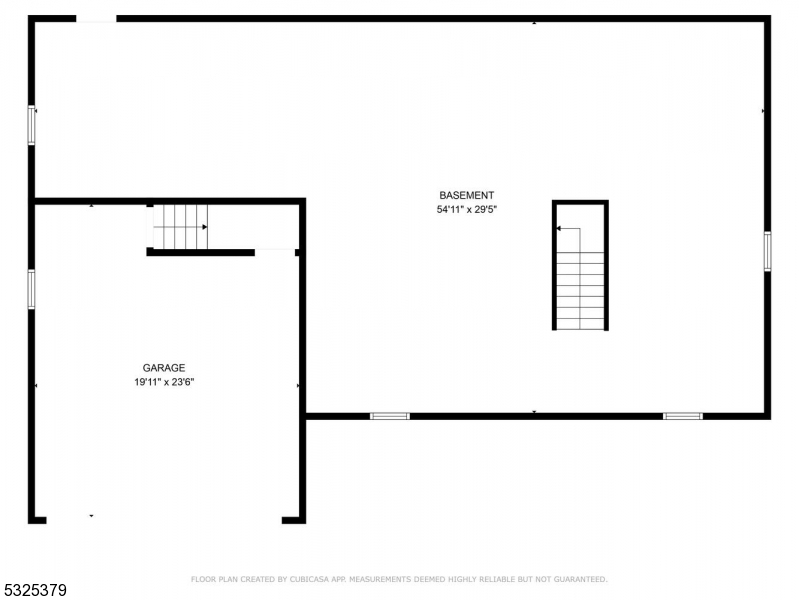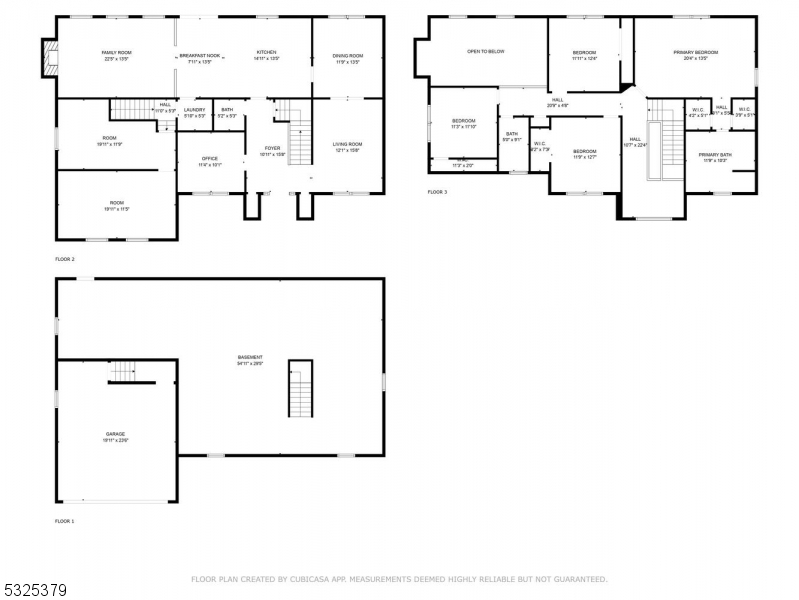1196 Easton Ave | Franklin Twp.
Discover this Center Hall Colonial nestled on a sprawling .96 acre lot with circular driveway. Features 4 ample sized bedrooms and 2 additional rooms over the attached garage that can be used as office, den, study, etc. First floor has two story entry foyer, living room, formal dining room. A large open rear area seamlessly connects the large kitchen with center island and sliders to the rear patio, and to the family room with fireplace and sky-lighted cathedral ceiling. It offers ambiance and spacious flow for large gatherings or private time indoors. The second floor has 4 bedrooms and 2 full baths. The primary suite is a true retreat offering two walk-in closets, separate shower, and jacuzzi tub. This home combines tranquility with accessibility, located just minutes from Route 287, and downtown New Brunswick, with convenient NJ Transit service to NYC. This home does require some TLC and repairs, and is ideally situated for a purchase/renovation loan that can be obtained by qualified buyers for as little as 3.5% down. GSMLS 3935238
Directions to property: Route 287 South to Easton Ave to 1196. Must use flashers when approaching property to turn into driv
