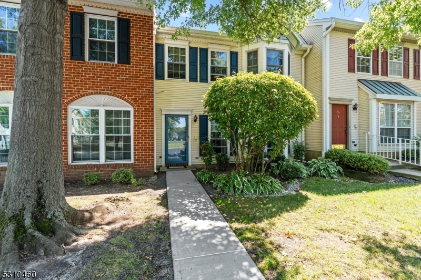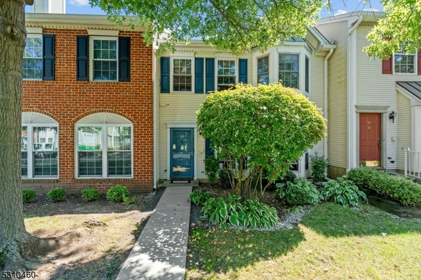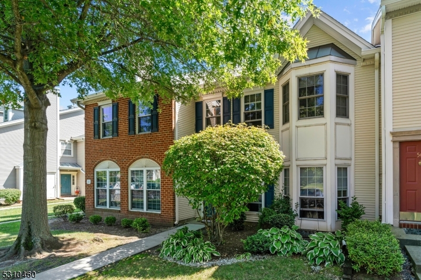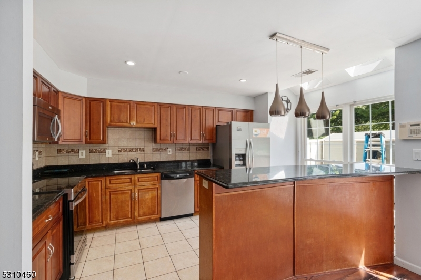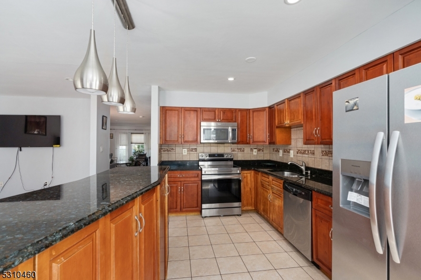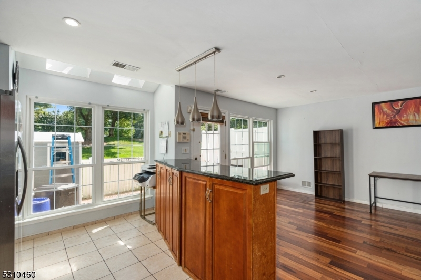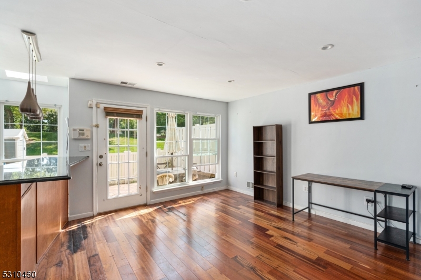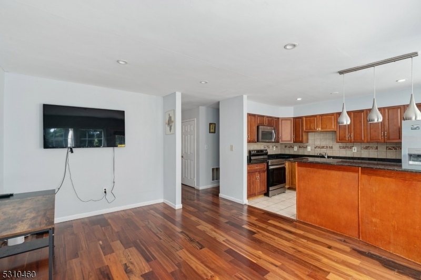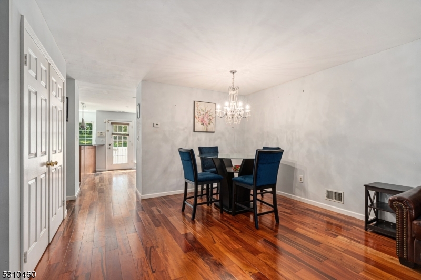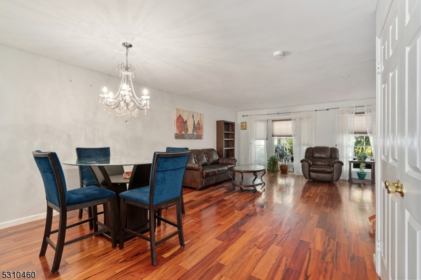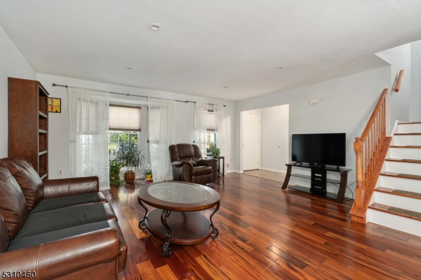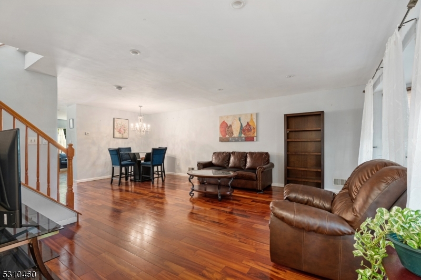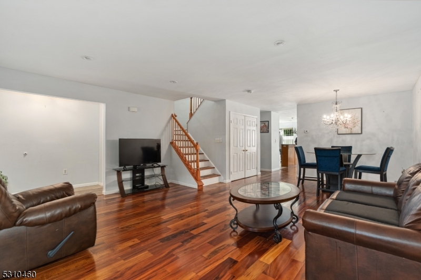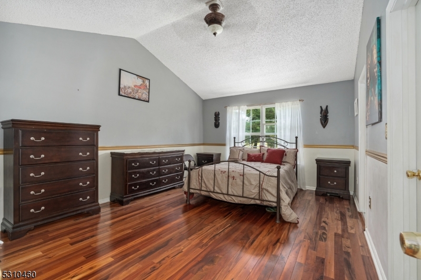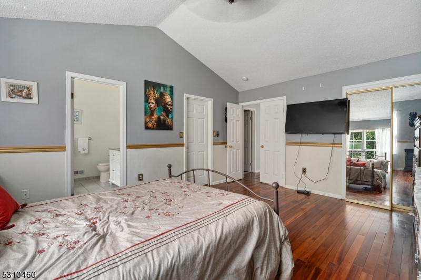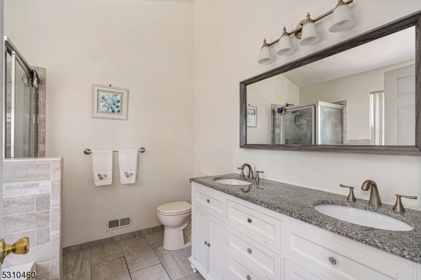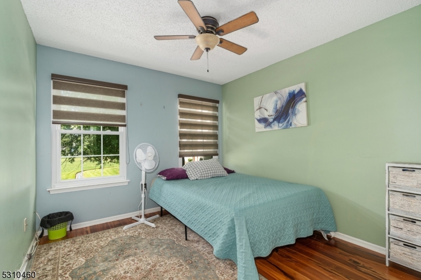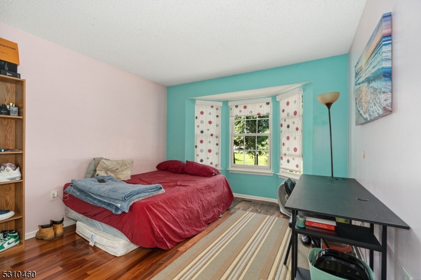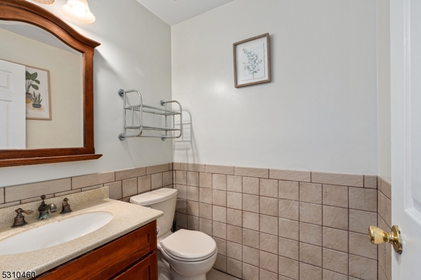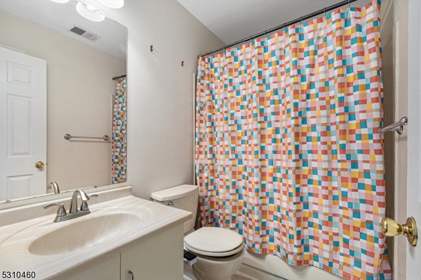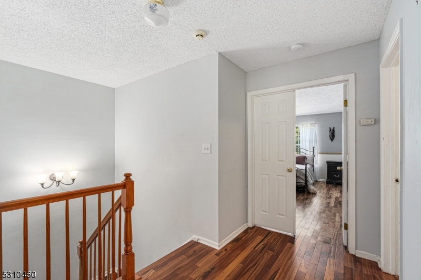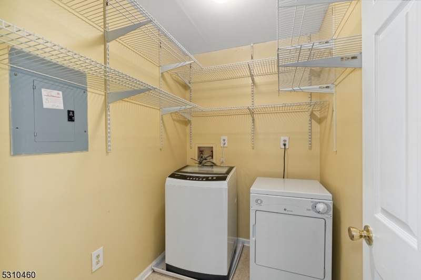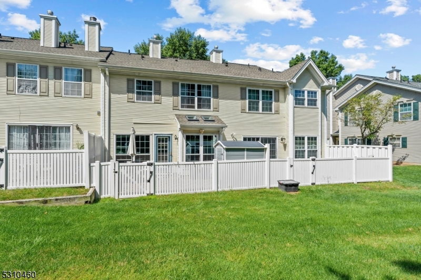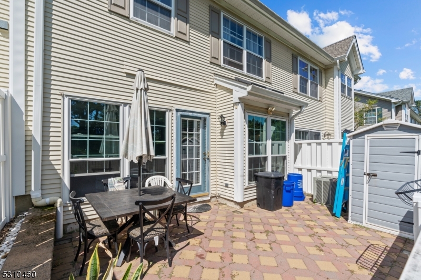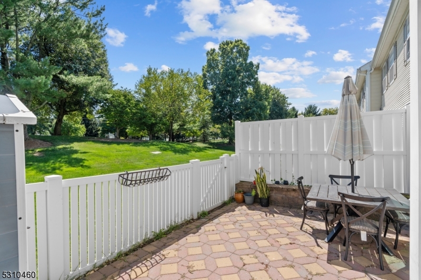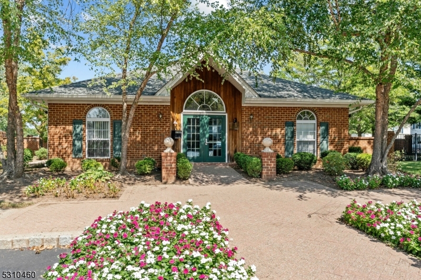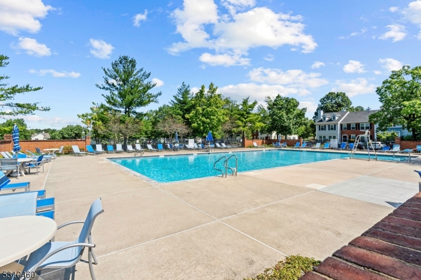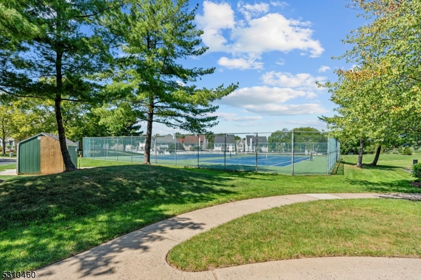58 Balboa Ln | Franklin Twp.
Welcome to this charming 3-bedroom, 2.5-bath townhome designed for modern living. As you step inside, you'll immediately appreciate the open concept layout that seamlessly connects the living, dining, and kitchen areas. The kitchen is a true highlight, featuring elegant granite countertops, sleek stainless steel appliances, and a convenient breakfast bar perfect for casual meals or entertaining.Off the kitchen, you'll find a private enclosed patio, ideal for outdoor relaxation and enjoying a quiet moment. The master bedroom is a luxurious retreat, boasting a spacious walk-in closet and a full en-suite bath that includes a soothing soaking tub and a separate stall shower.For added convenience, the laundry room is located on the second floor, making chores a breeze. The community offers fantastic amenities, including a refreshing pool, tennis courts, and a playground, ensuring there's something for everyone to enjoy. This townhome combines comfort, style, and convenience in a desirable location perfect for your next home.Gas hook up is there for stove. Buyer to do due diligence with HOA in regards to fees. Back on the market due to buyer not being able to perform. GSMLS 3935836
Directions to property: 58 Balboa Lane
