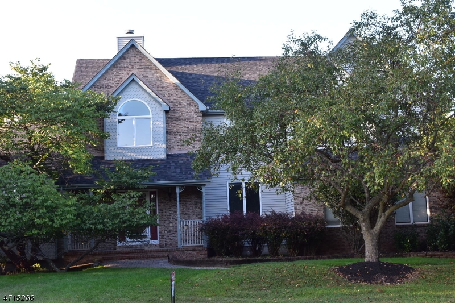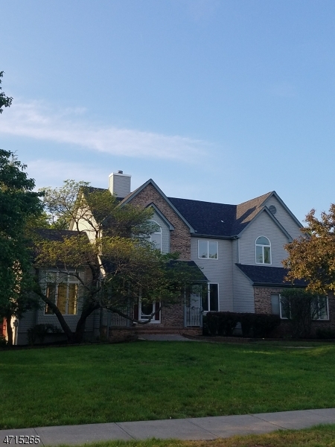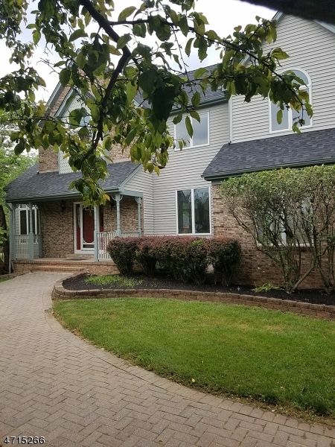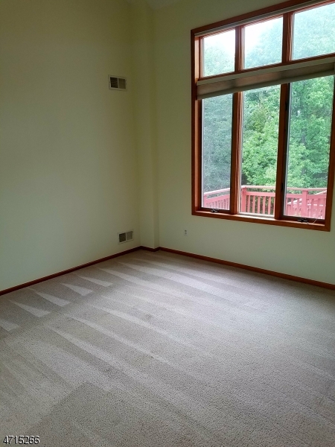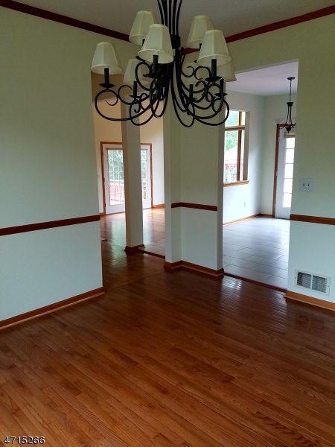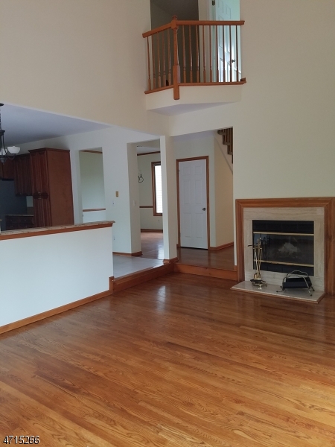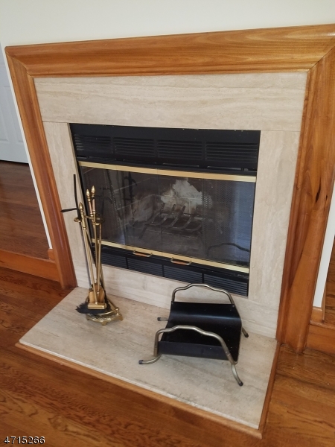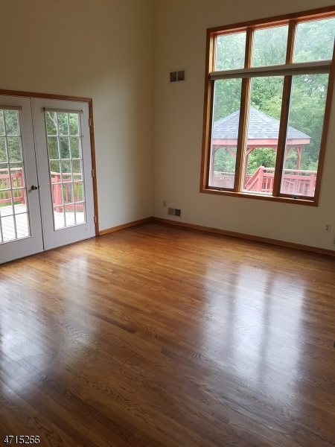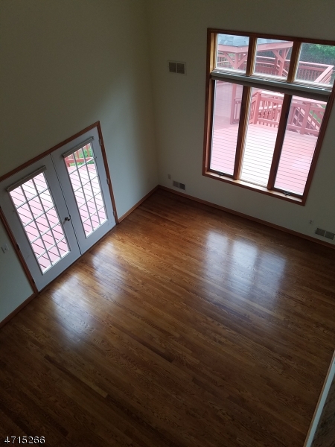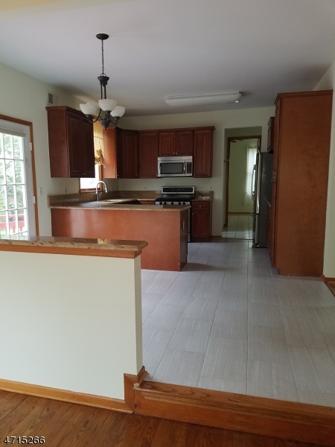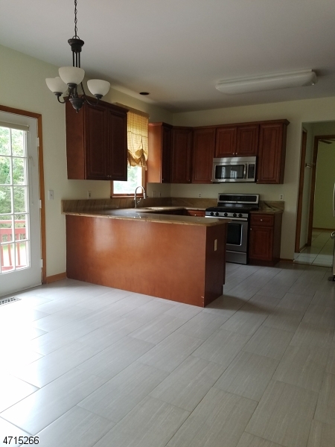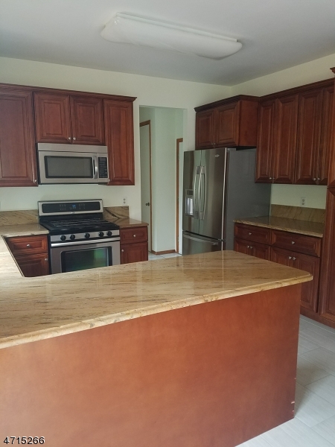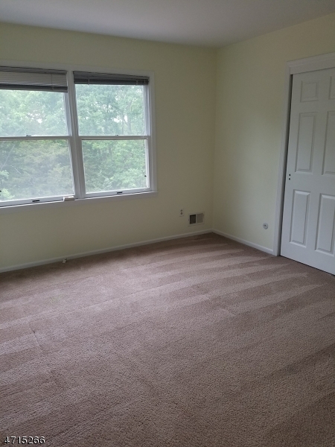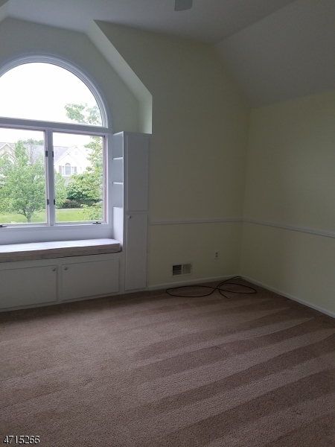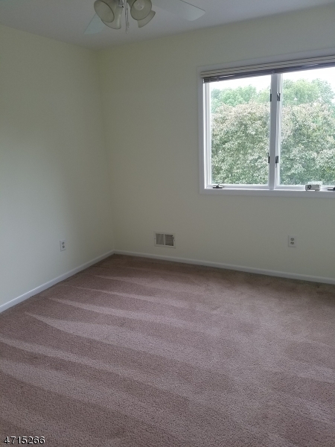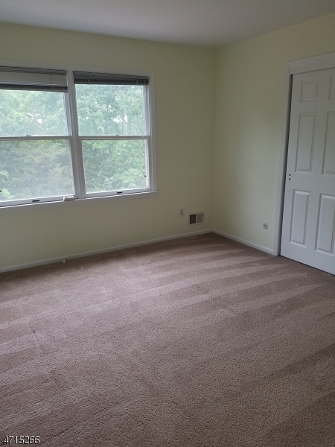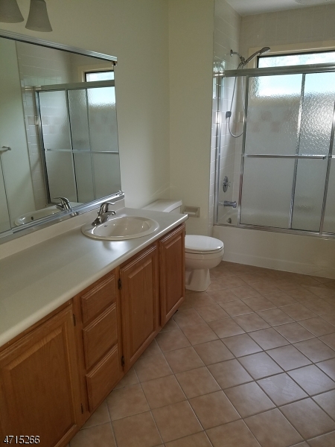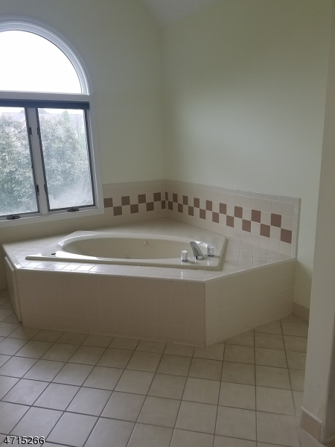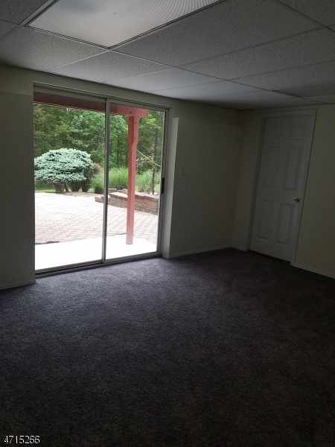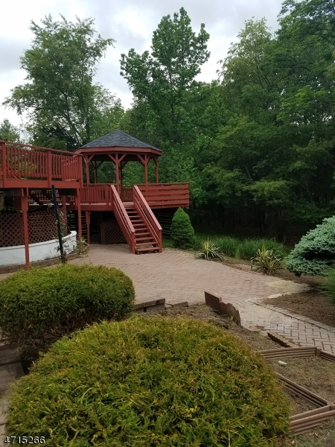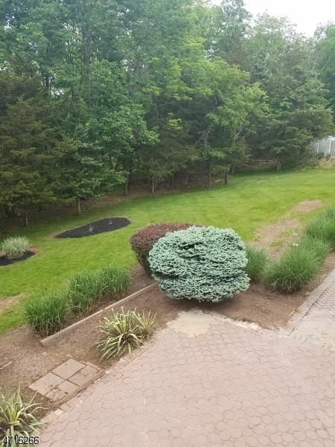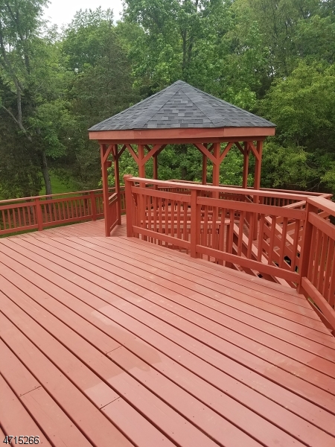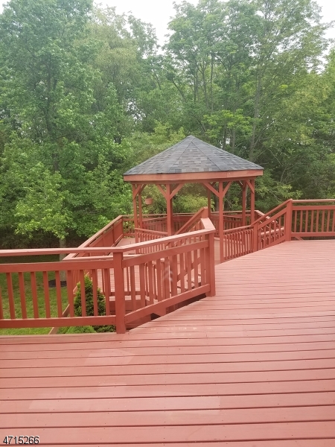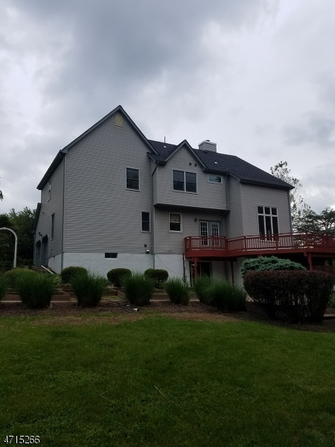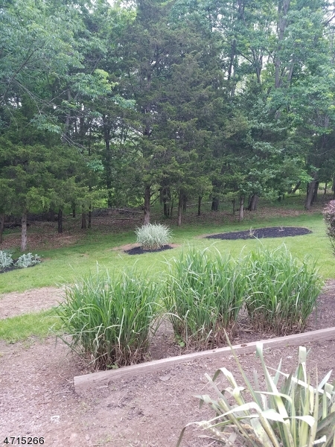26 Polhemus Dr | Hillsborough Twp.
PRICE REDUCED!! Spacious updated 4/5 BR Colonial features Entry foyer, large LR with vaulted ceiling, Formal DR, Updated EI kitchen w granite & SS appliances, huge 2 story sunken FR w wood burning FP, 5th BR/den, powder rm, French doors from FR & kitchen lead to very large, muti-tiered deck w gazebo,1st floor laundry, extra-wide staircase leads to 2nd floor, balcony overlooking FR, Master BR w full bath, double vanities, shower, soaking tub & large walk-in closet, 3 additional spacious BRs,Full finished ground level, walk out lower level w new carpet, full bath, 2nd laundry hookup,could make perfect in-law suite, storage & utility rooms, office space.Sliders to paving stone patio and beautiful yard. Freshly painted throughout, new roof, new HVAC & HWH 2016, Quiet street close to shopping & transportation. GSMLS 3389417
Directions to property: Homestead to Eton to right on Polhemus #26 on right
