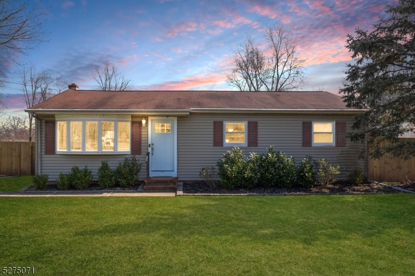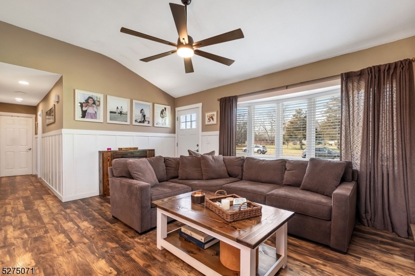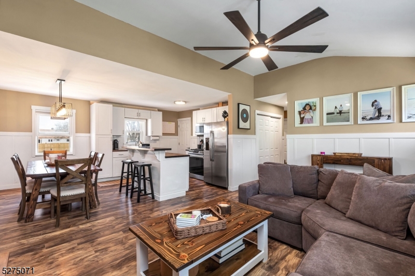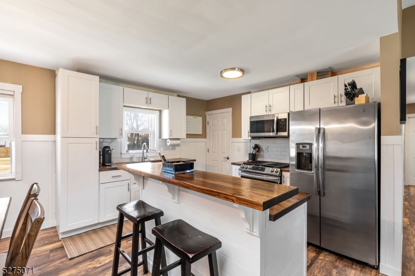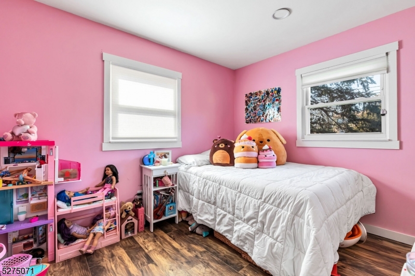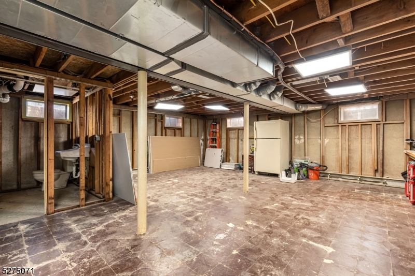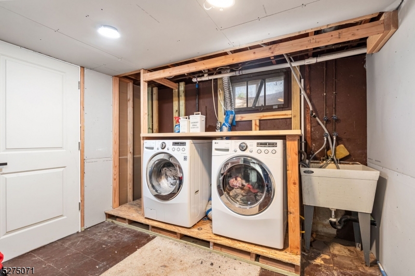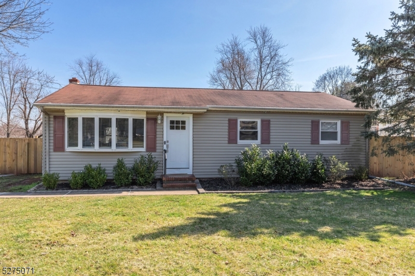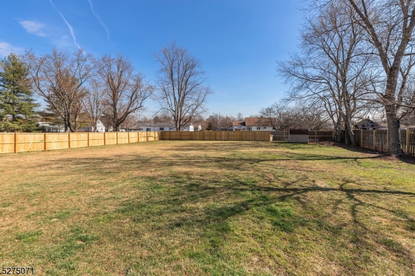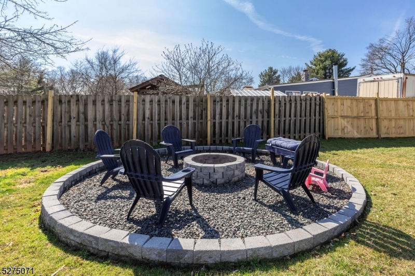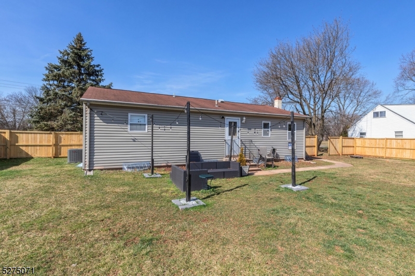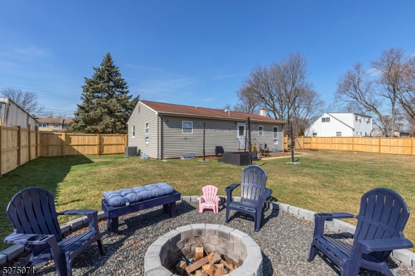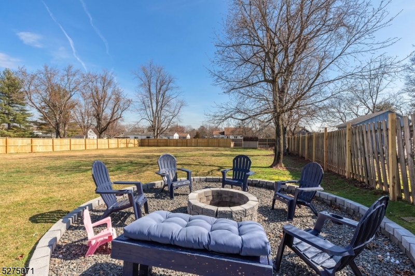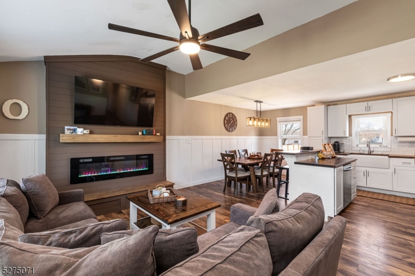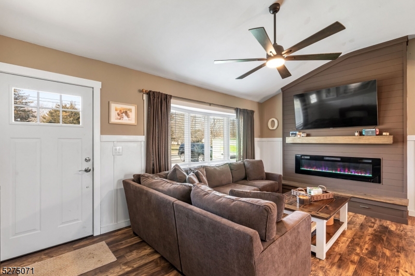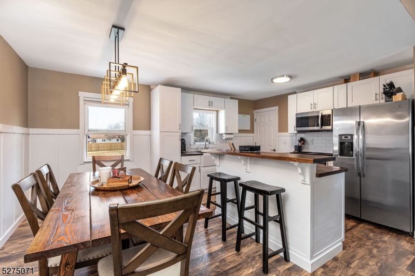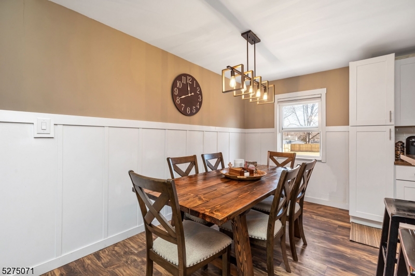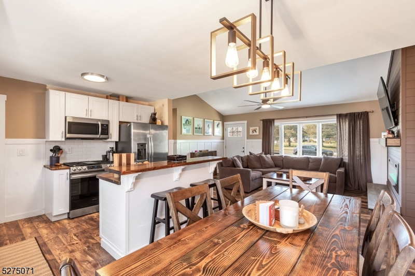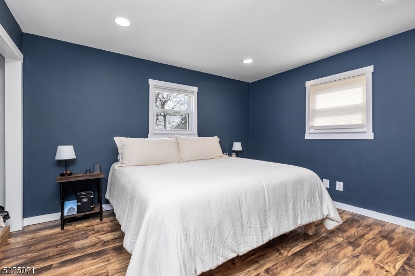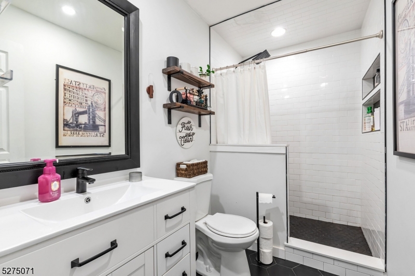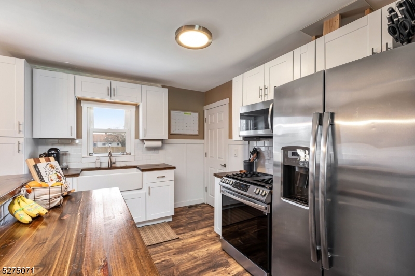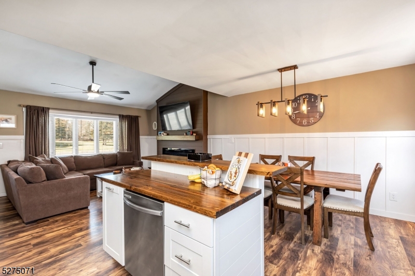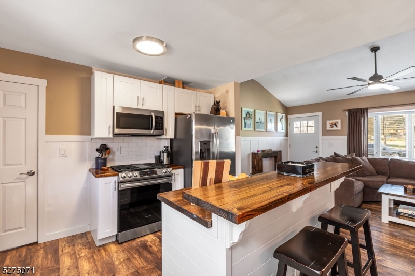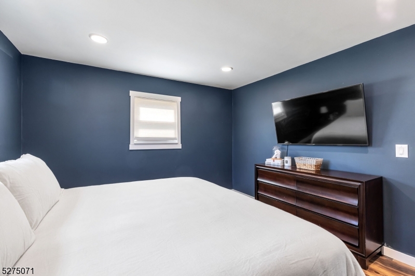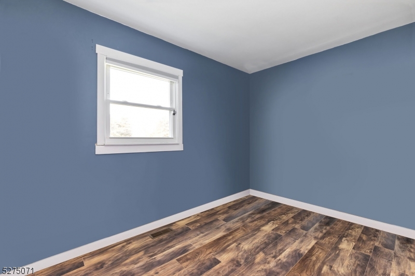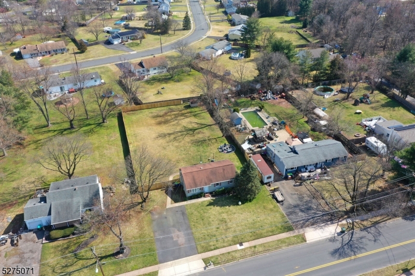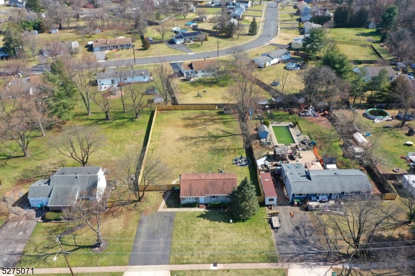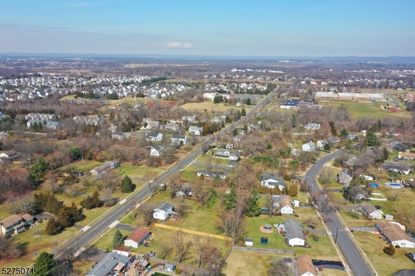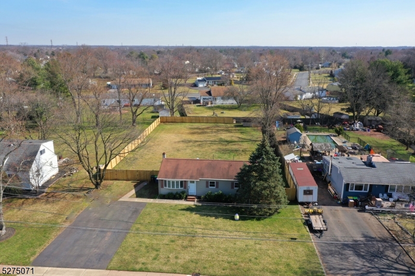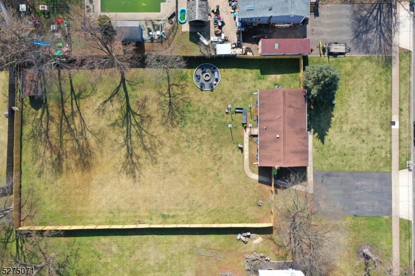104 S Triangle Rd | Hillsborough Twp.
Must See this custom ranch-style home showcases wainscoting in the living room, dining room, and kitchen, adding a classic and elegant touch to the interior d cor. With over $100k worth of upgrades, including a custom kitchen, bathroom and a fireplace in the living room, this property exudes charm and sophistication. The bathroom is custom-designed and boasts beautiful finishes, while the house features engineered floors throughout, enhancing both the aesthetic appeal and durability of the home. This home is equipped with a new air conditioning system and furnace installed in 2022, ensuring modern comfort and energy efficiency. With its blend of stylish upgrades, functional features, and prime location, this home offers a welcoming and comfortable living space. The spacious backyard is fully fenced-in and features a fire pit, providing the perfect setting for outdoor gatherings and relaxation. Close to shopping centers, schools, and highways offers convenience and accessibility to essential amenities and transportation. GSMLS 3890558
Directions to property: Route 206 to New Amwell Road, to Right on So. Triangle, house on right
