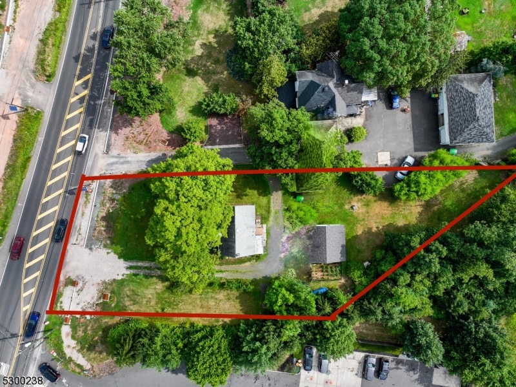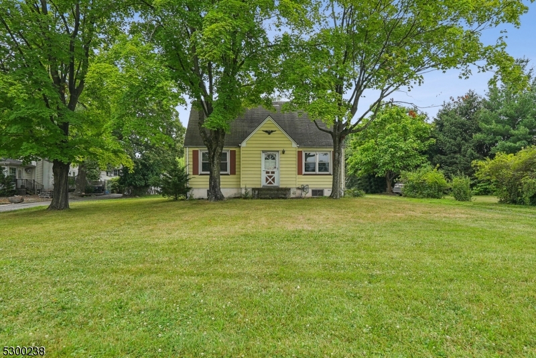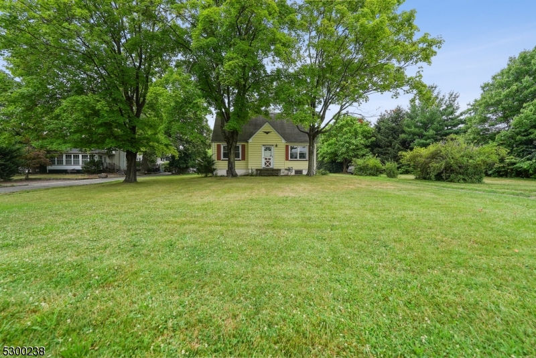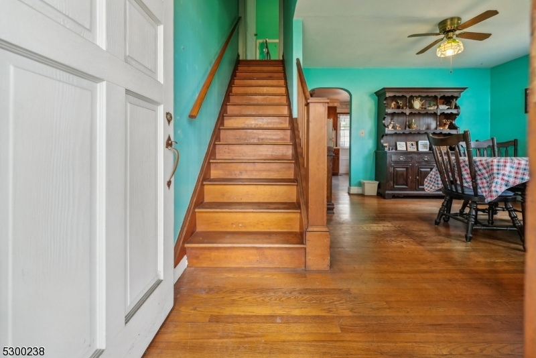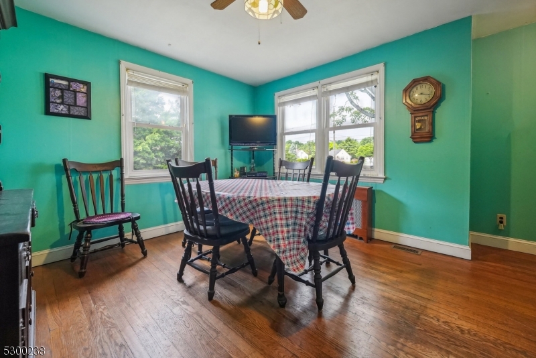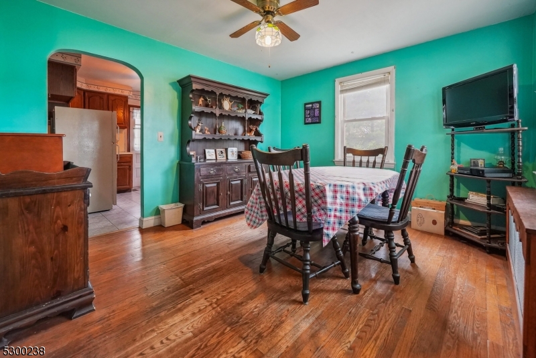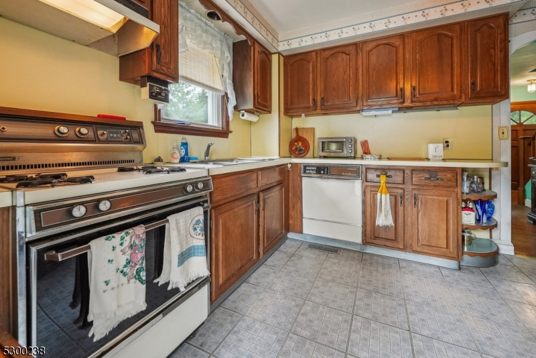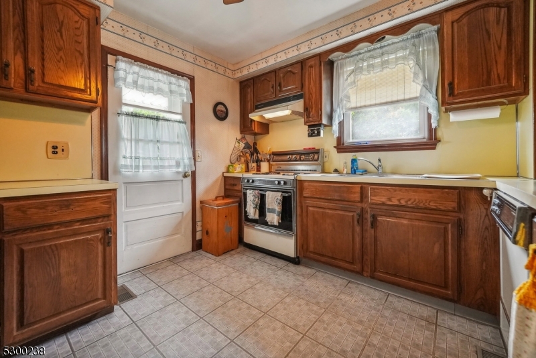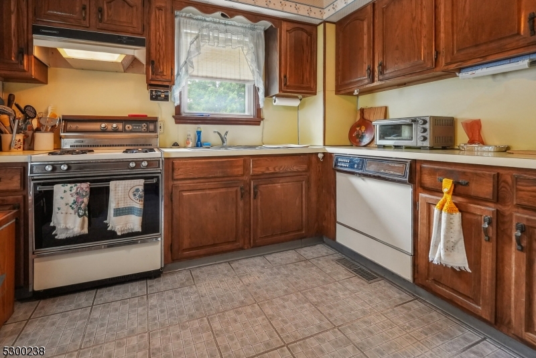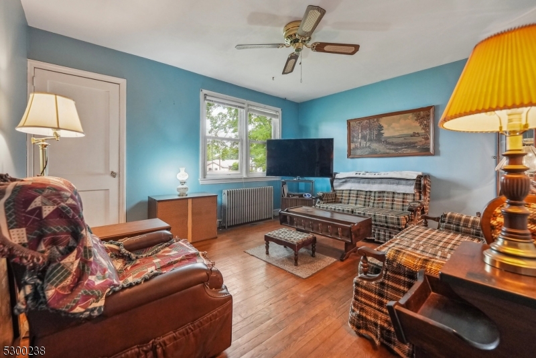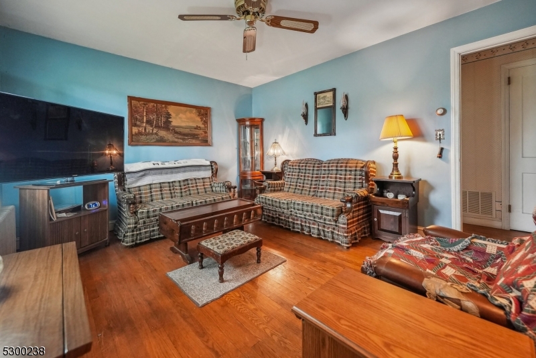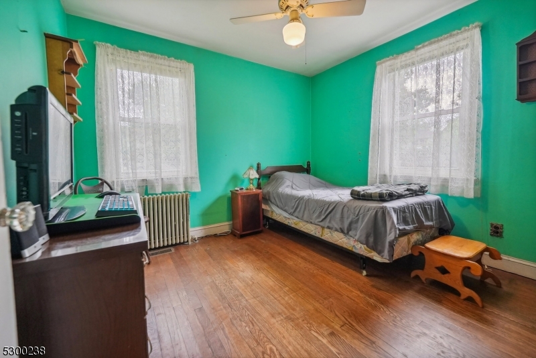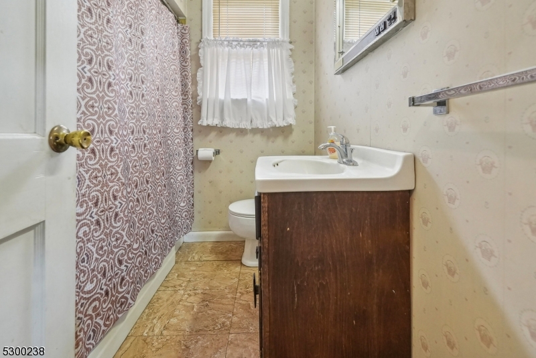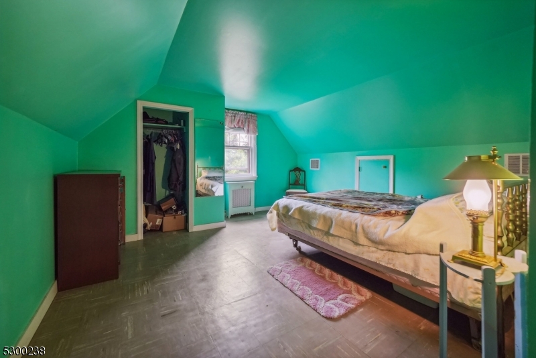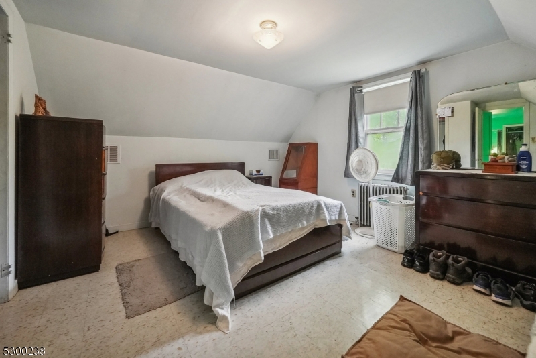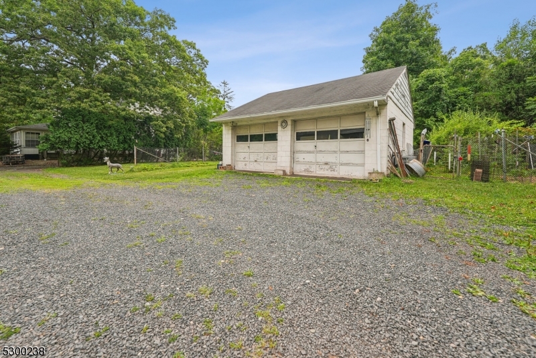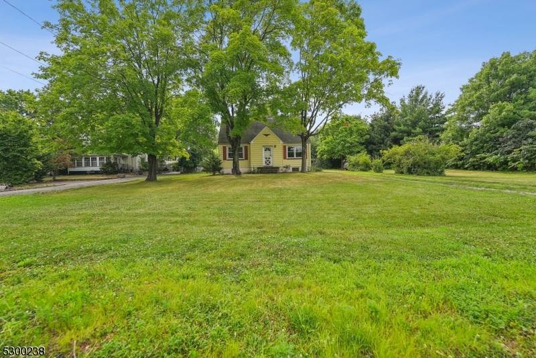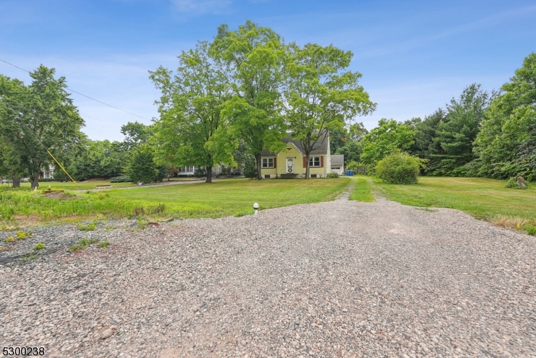271 Route 206 | Hillsborough Twp.
Cape Cod Style House with Kitchen, Living Room, Dining Room, Full Bathroom, and 1 Bedroom on the first floor... and, 2 Bedrooms on the 2nd Floor. Unfinished Basement. 2-car Detached Garage... sited on .52 acres on Route 206. The House is a Permitted Legal Use in the HIGHWAY SERVICE ("HS") zone in Hillsborough Township. Permitted uses shall be provided at a scale and size that is appropriate for the district and include uses such as: Home Occupations in Existing Dwellings; Single-Family Detached Dwellings; Personal Service Establishments; Offices; Medical Offices; Veterinary Hospitals; Fiduciary Institutions; Business Services; Restaurants; and. other uses. See Chapter 188. Land Use & Development.. Article V. Section 188-113.3. Article X. Architectural & Site Design Overlay Zone. Section 188-175 applies. Ingress and Egress is via Route 206. Located next to Quick Check on Route 206. Quick access to Shopping Centers, Dunkin Donuts, Lowe's, Kohl's, Ihop, and medical offices, nearby. GSMLS 3912937
Directions to property: Route 206 to #271. Driveway to the right of the front of the house between the Quick Check and the H
