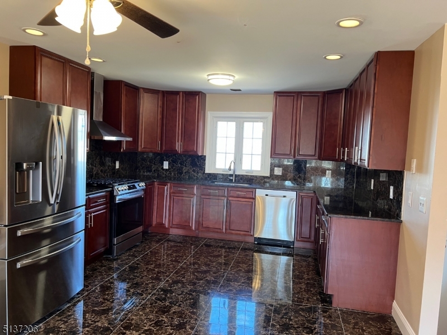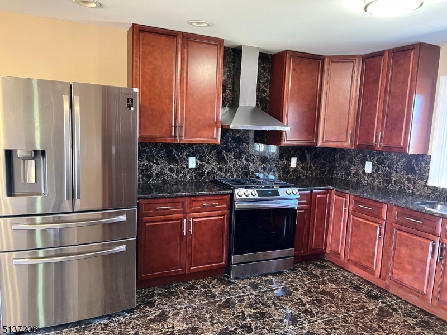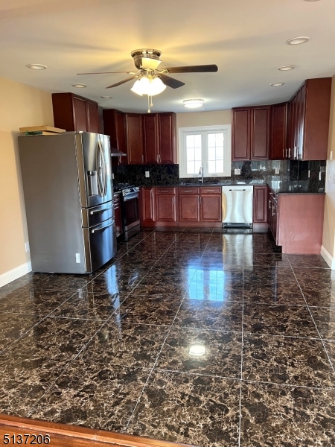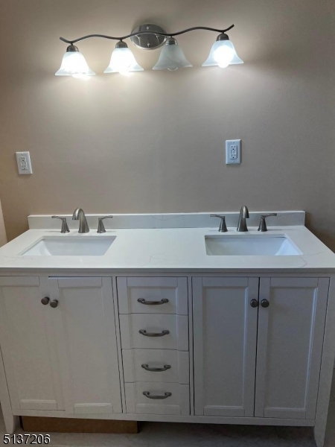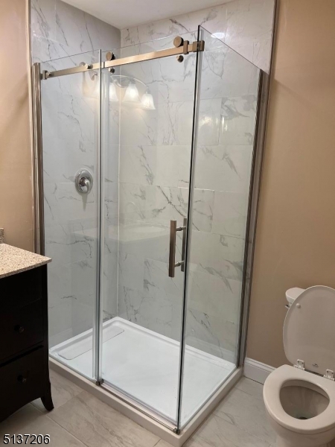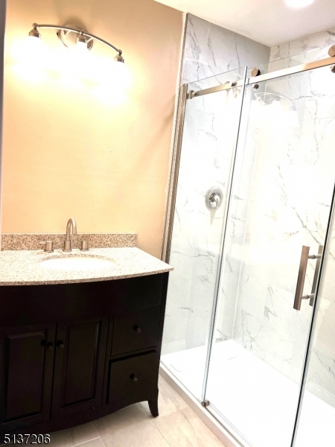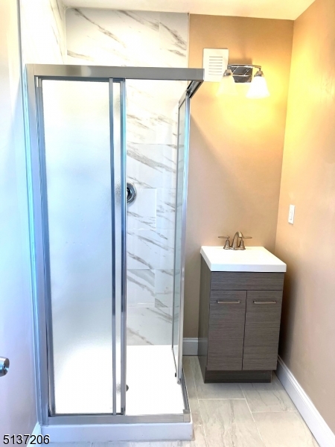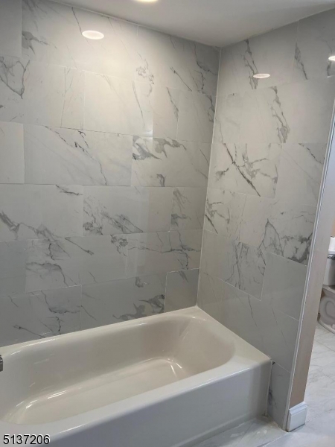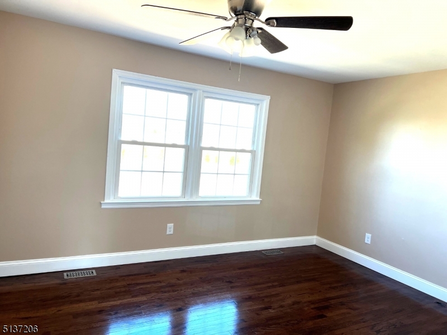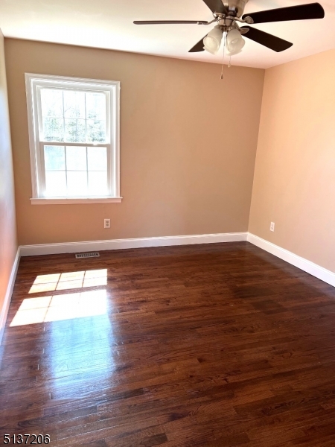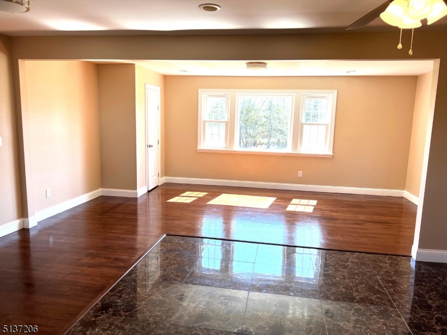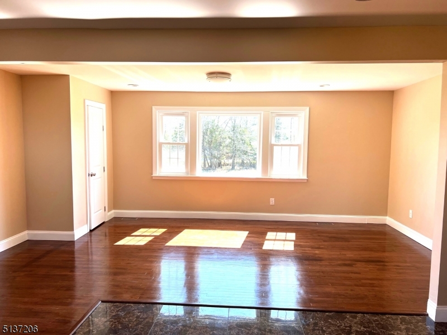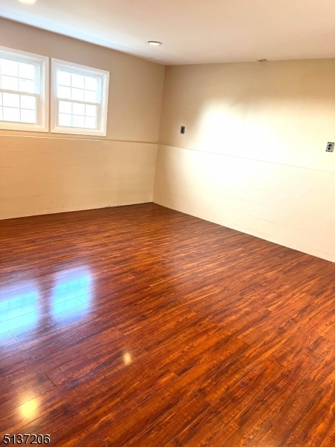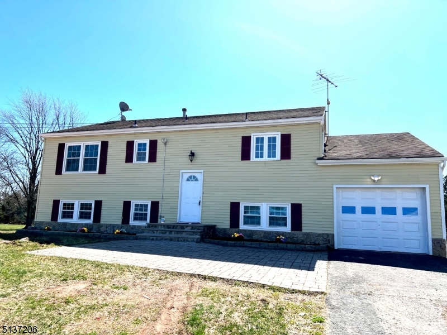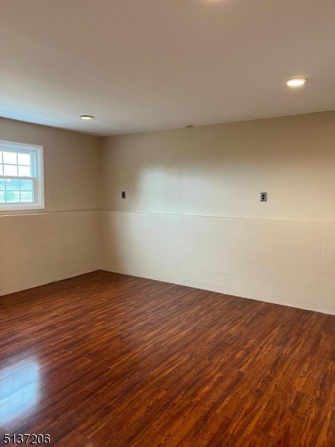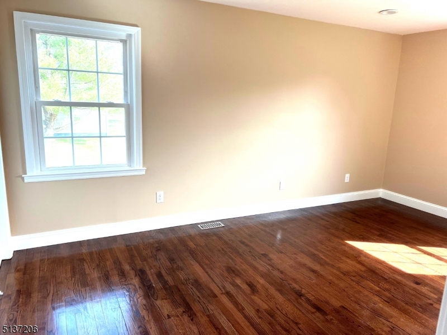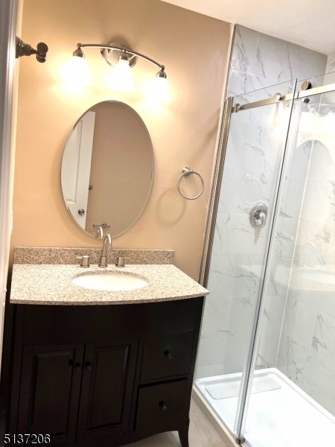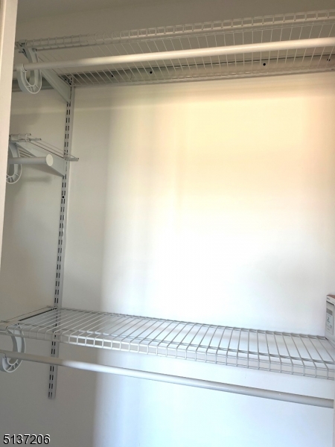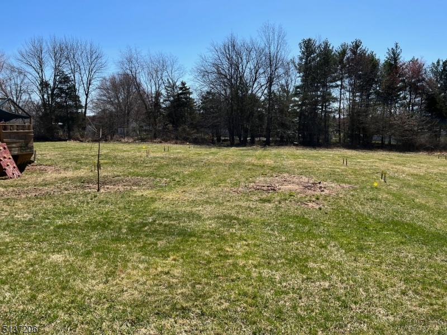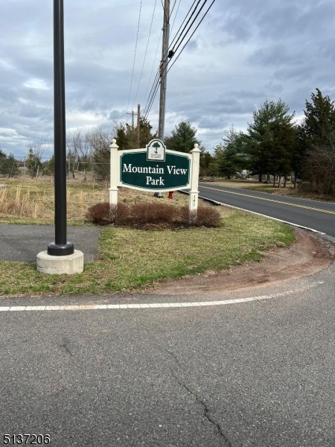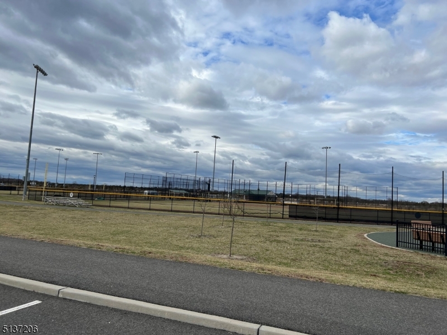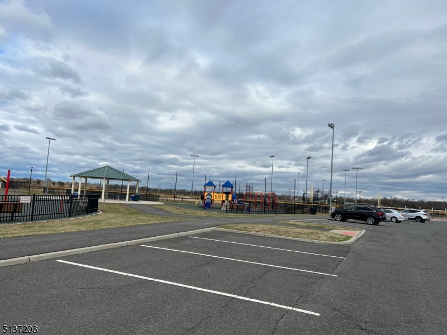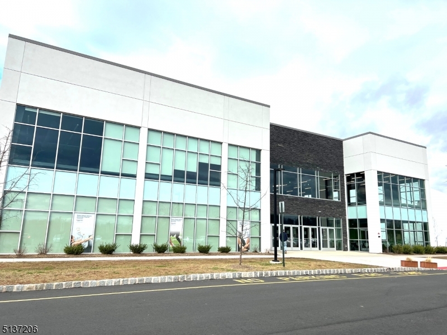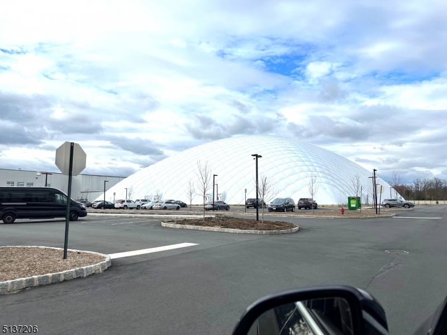138 Mountain View Rd | Hillsborough Twp.
$160,000 upgrades, completely renovated 2700sf bilevel, 5 bedrooms plus den/3 full bathrooms/garage, brand new kitchen/42 inch maple cabinets with lazy susan, granite countertop/oversize stainless steel sink; marble floor/backsplash; samsung topline stainless steel appliances; 4 door refrigerator/slide in gas range/range hood; 3 brand new bathrooms; double sink with granite countertop vanity; new showers/toilets/brand new high efficient furnace/central AC/brand new hotwater heater; new windows; new garage door/garage openner; hardwood floor/ceramic tile throughout, Brand new driveway; brand new waterline connected to american water; recessing light/ceiling fans throughout; newner driveway,1.1 acre wood view backyard; mountain view park and iron peak sports center cross street; indoor/outdoor football/basketball play ground; indoor climbing wall/ninja course/aerial ropes/hardwood courts; playground, will not last!!!! GSMLS 3924746
Directions to property: route 206 turn into mountain view rd
