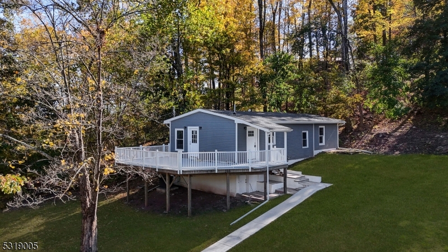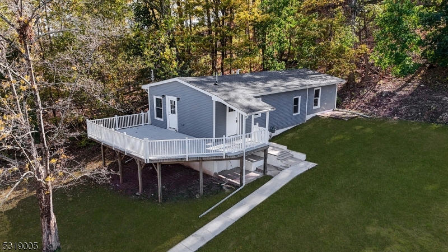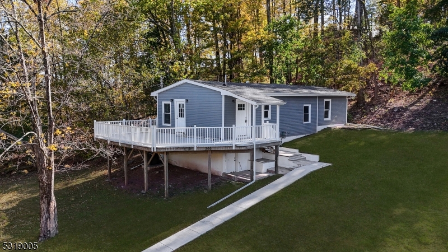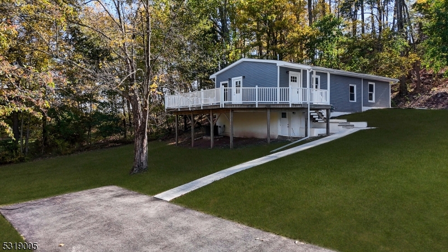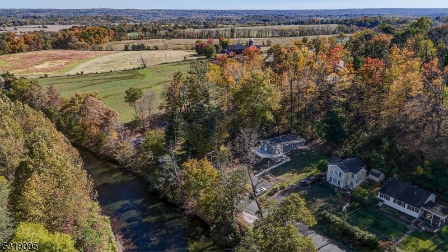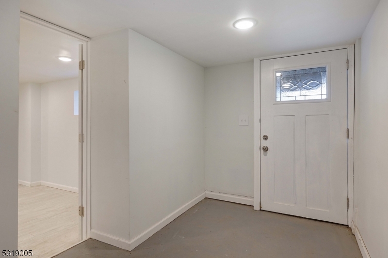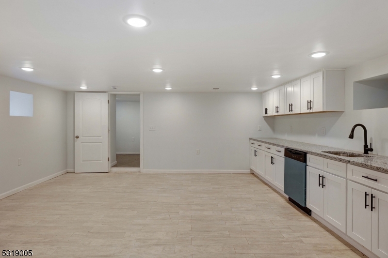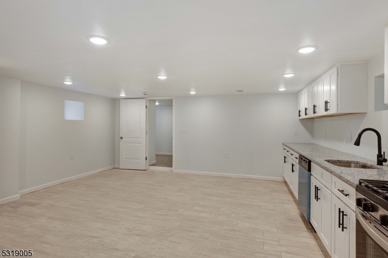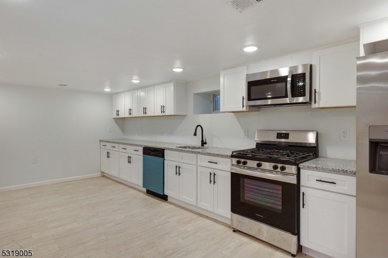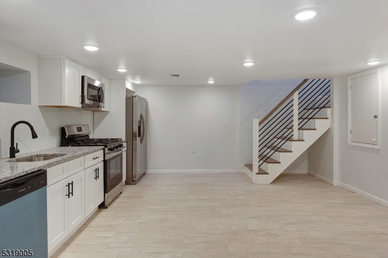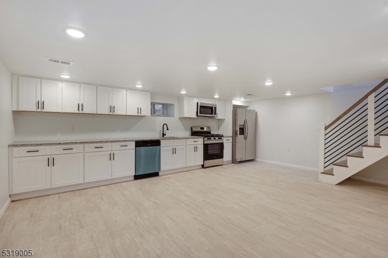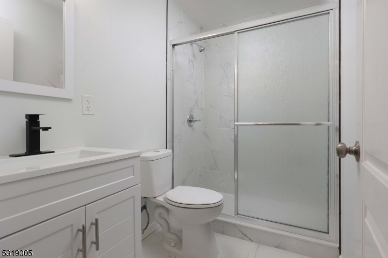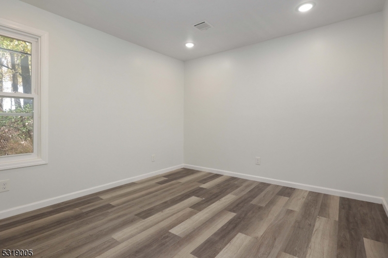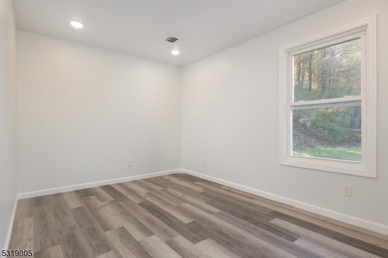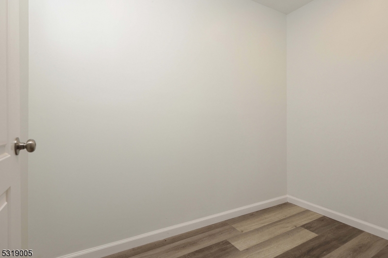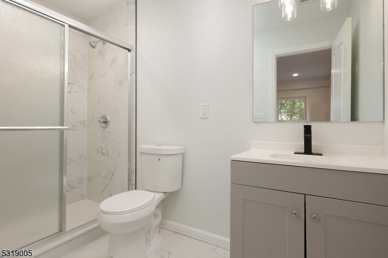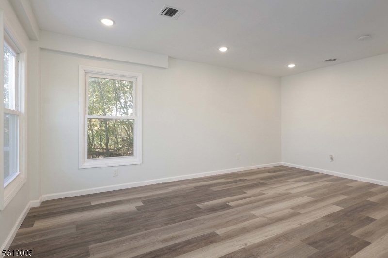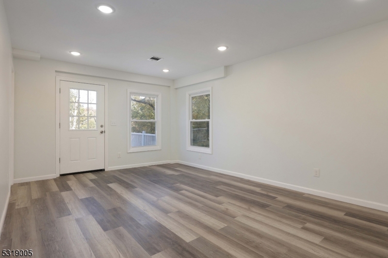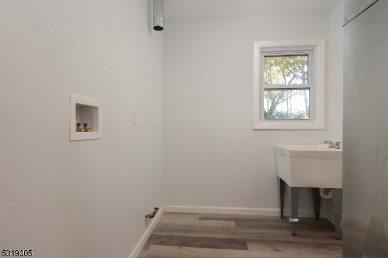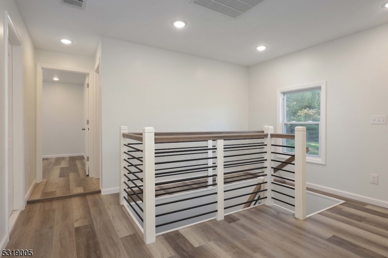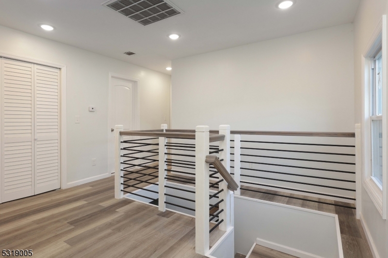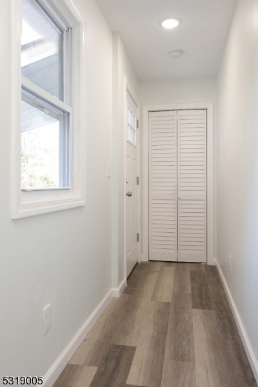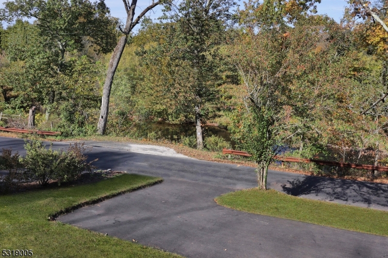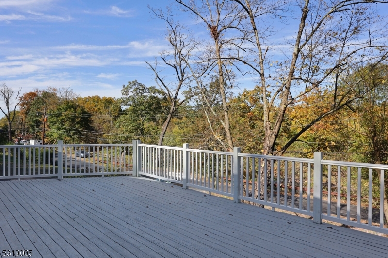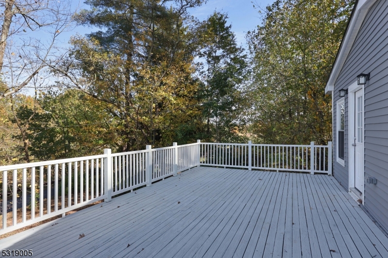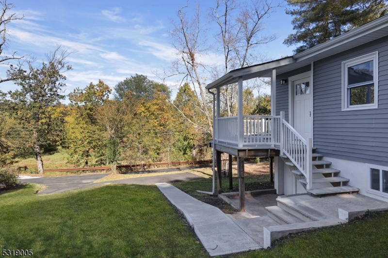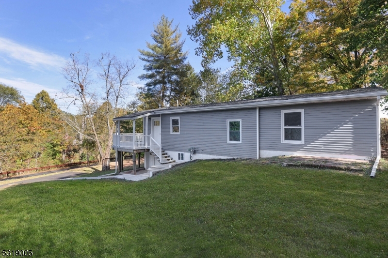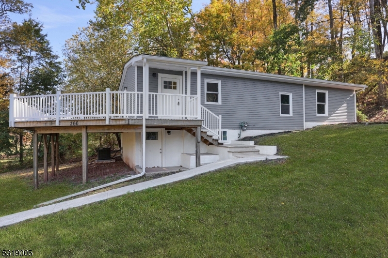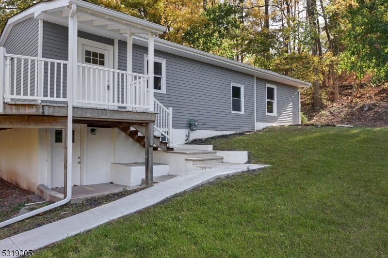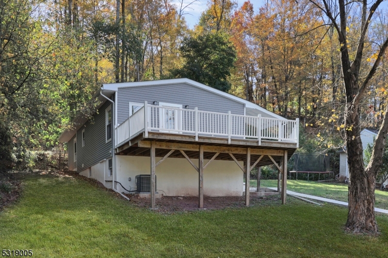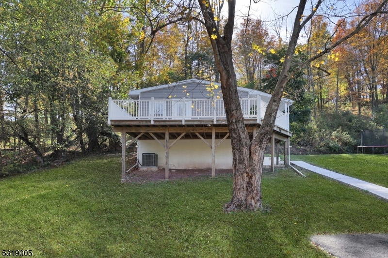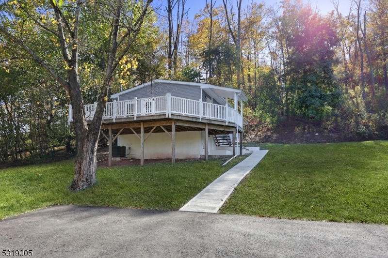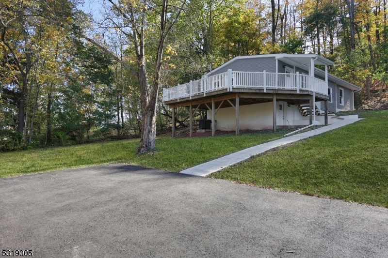366 Three Bridges Rd | Hillsborough Twp.
Nestled on a hill in the sought-after, private Neshanic section of Hillsborough Township, this fully renovated, custom-raised ranch sits on over 5 serene acres with stunning 360-degree views of the Raritan River and surrounding natural beauty. Designed to balance modern living with country charm, this home welcomes you with meticulously landscaped grounds and an impressive, expanded front deck. Inside, the open floor plan is bright and airy, boasting high ceilings, new flooring, and recessed lighting throughout. The home features two bedrooms, including a primary suite with a walk-in closet, and two luxurious, fully renovated bathrooms reminiscent of a high-end hotel. A full laundry room provides added convenience, with access to the lower level, where you'll find custom-designed entertainment spaces. A highlight of the home is the grand chef's kitchen, featuring stainless steel appliances, granite countertops, and soft-close custom cabinetry, with an additional storage room and walk-out access. This turnkey property is move-in ready, and located close to public transportation, shopping, dining, and houses of worship. Best of all, the property is not in a flood zone, offering peace of mind in this must-see home. GSMLS 3929534
Directions to property: Kindly use GPS or any map apps.
