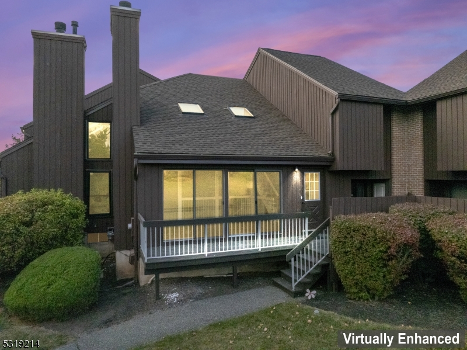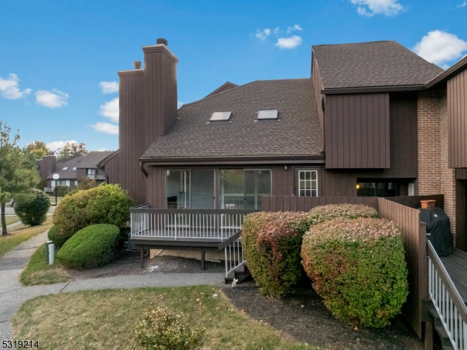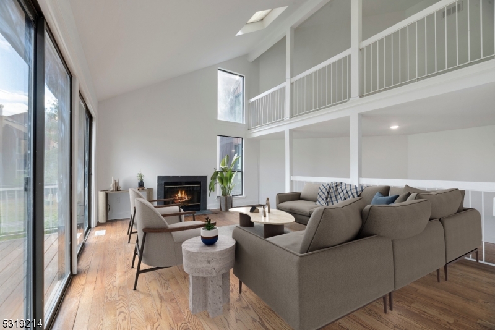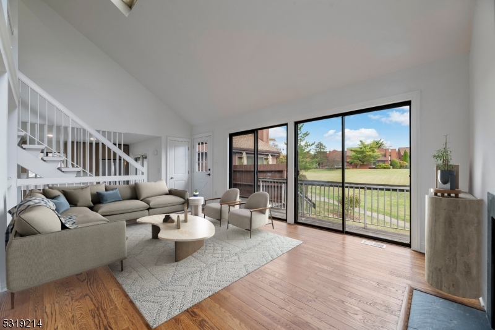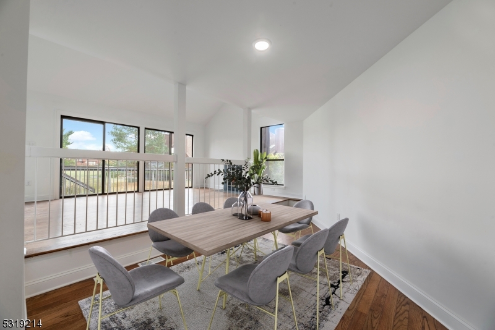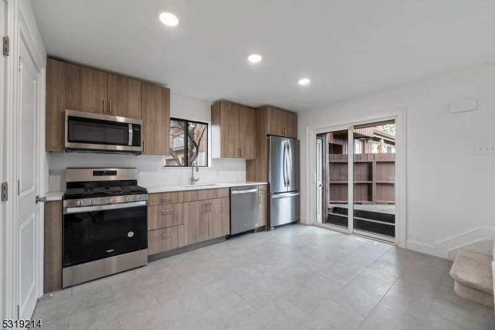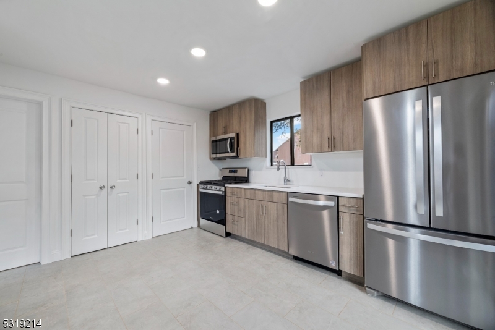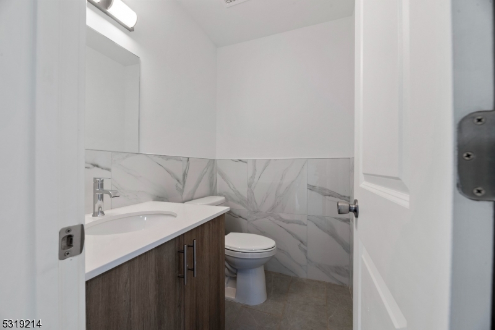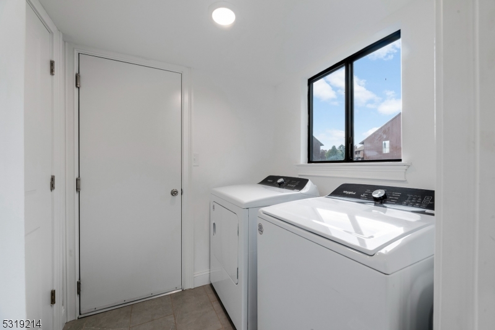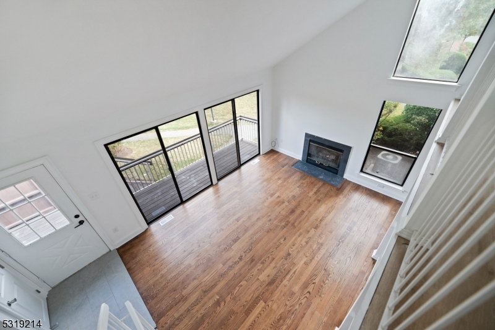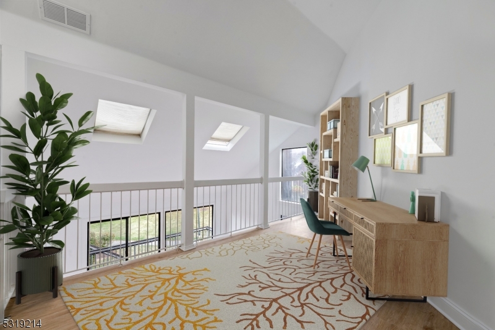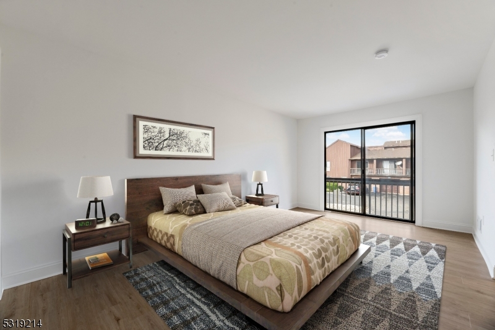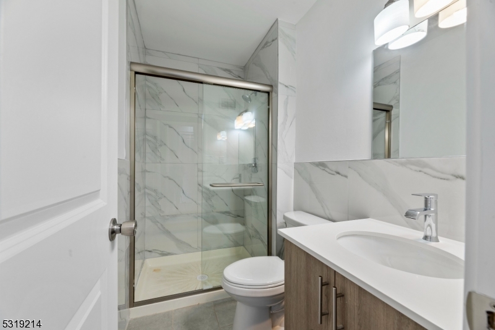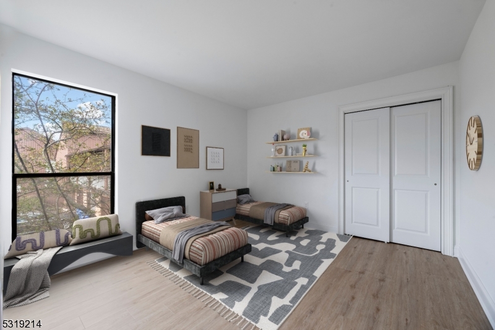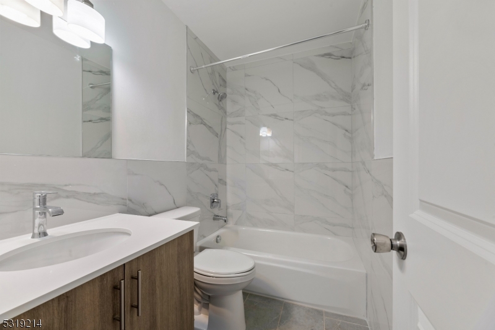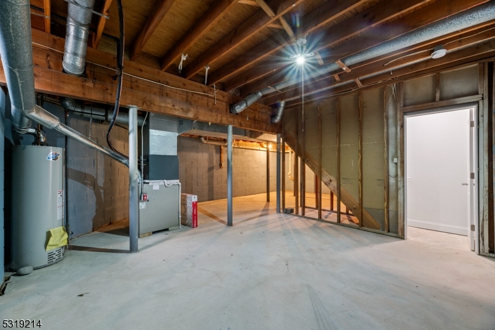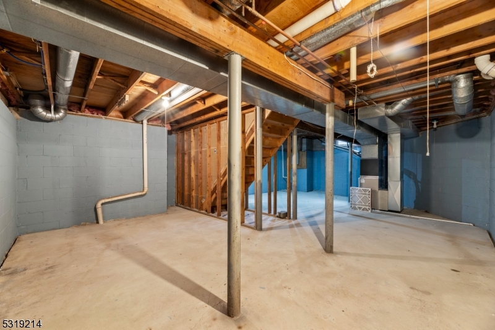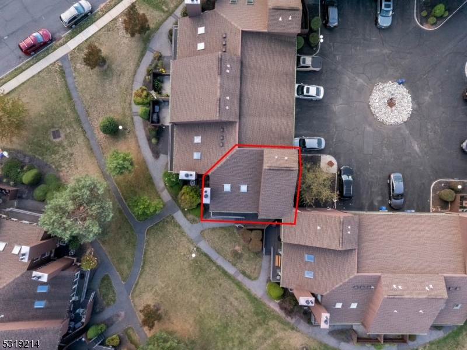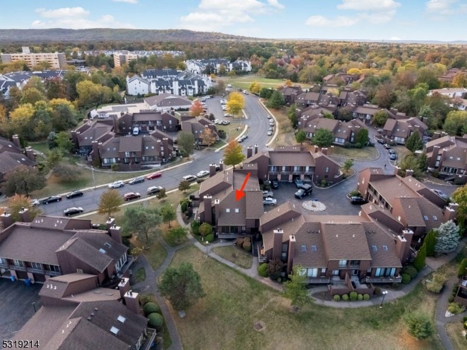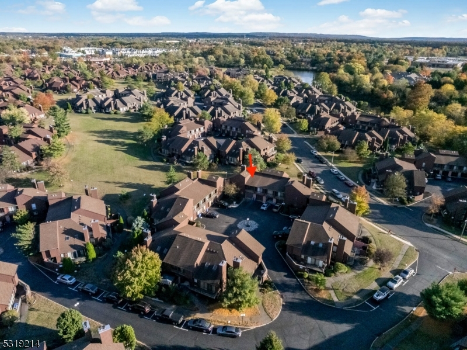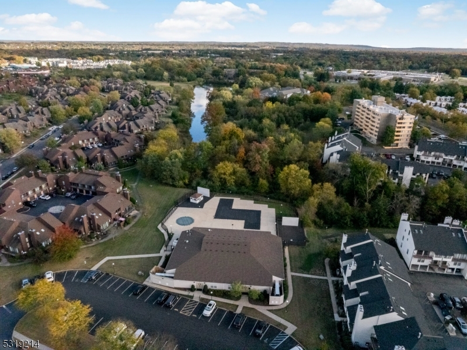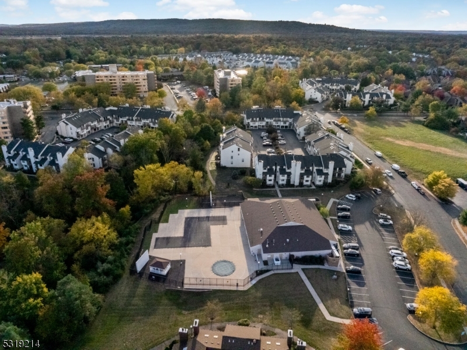4024 Bloomingdale Dr | Hillsborough Twp.
Discover this bright and inviting end-unit townhome in the highly sought-after Green Hills community. Designed to capture abundant natural light through numerous windows, this home offers an open and airy atmosphere. The first floor features an eat-in kitchen with stainless steel appliances, granite countertops, and ample cabinetry for all your storage needs. Enjoy cozy evenings by the wood-burning fireplace in the living room or host gatherings in the elegant formal dining area. A convenient laundry room and powder room complete this level. Upstairs, the spacious primary bedroom offers a large closet and a stylish en-suite bath. An additional well-sized bedroom, a versatile loft perfect for a home office, and a modern main bathroom complete the second floor. The basement provides space for a recreation or exercise room, a utility room, and extra storage. Step outside from the living room onto a private deck, ideal for relaxing or entertaining. The Green Hills community enhances your lifestyle with amenities such as a clubhouse, outdoor pool, playground, and tennis courts. Enjoy easy access to major highways, dining, and recreational activities, making this townhome the perfect blend of comfort and convenience. GSMLS 3929951
Directions to property: Rt 206 to New Amwell Rd to left on Bloomingdale Dr to 4024
