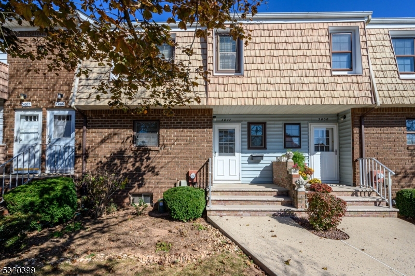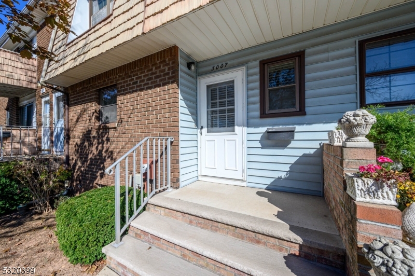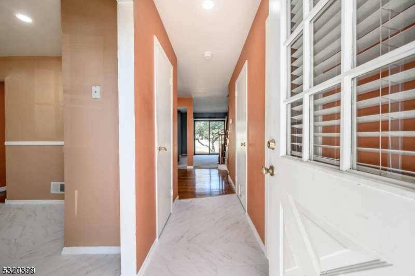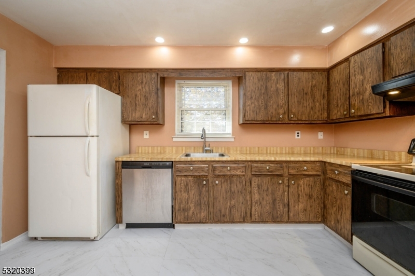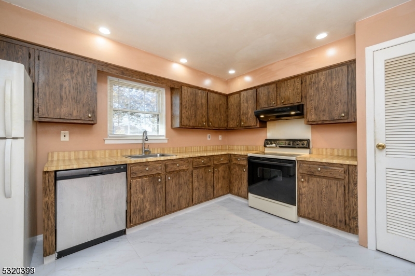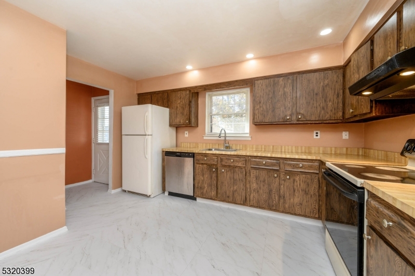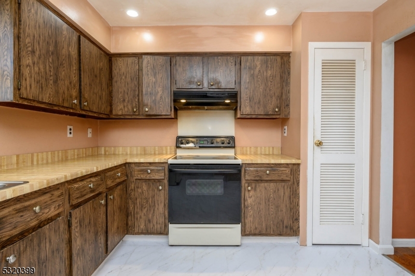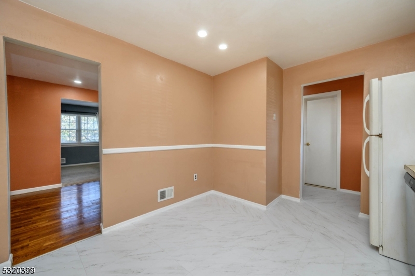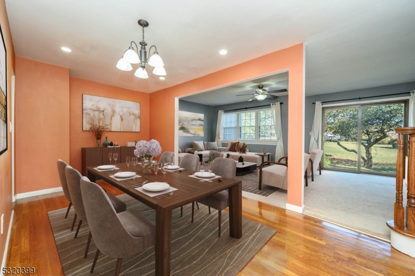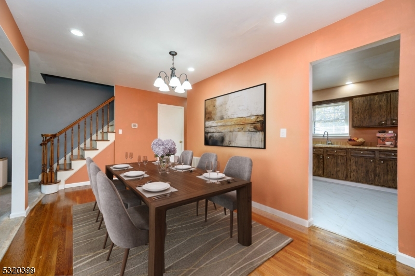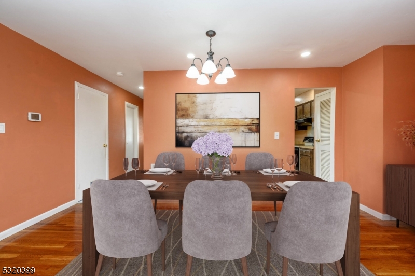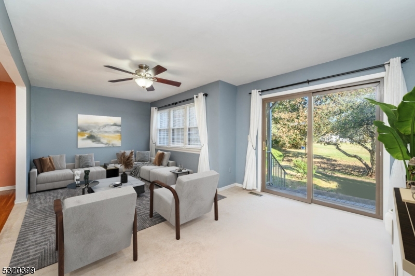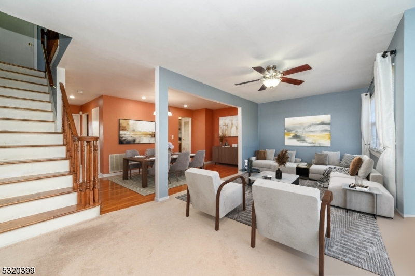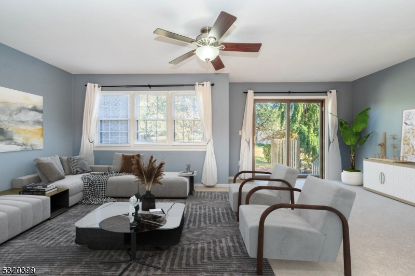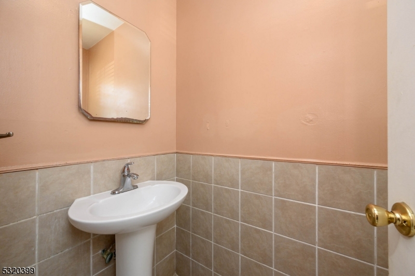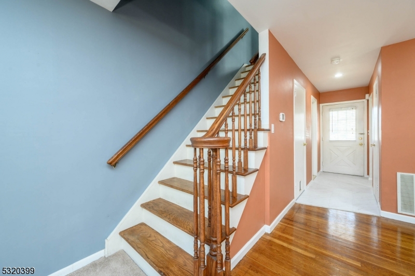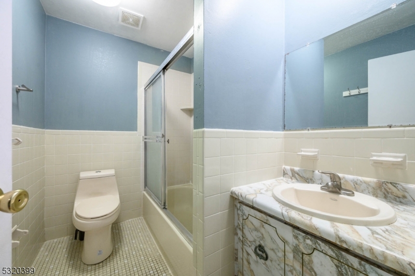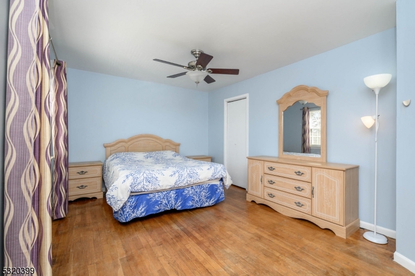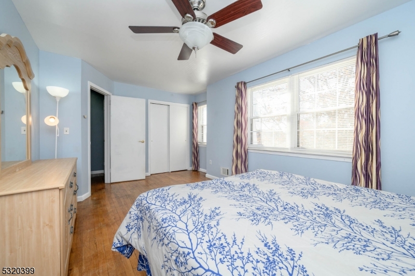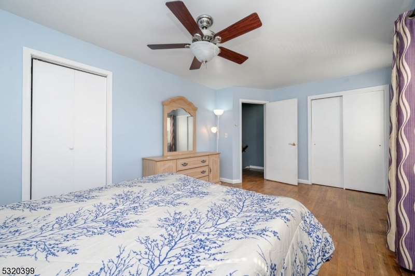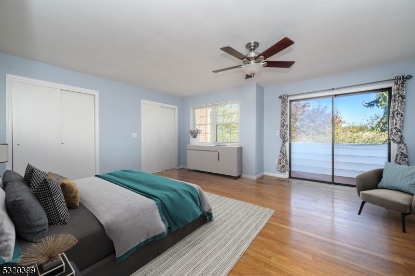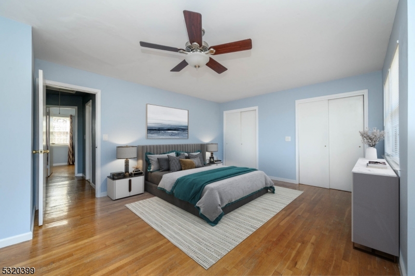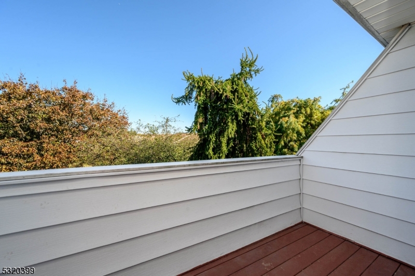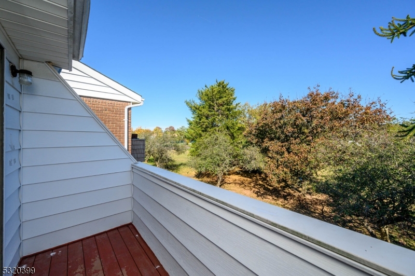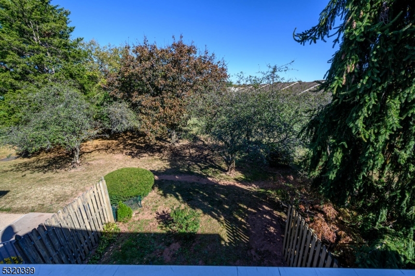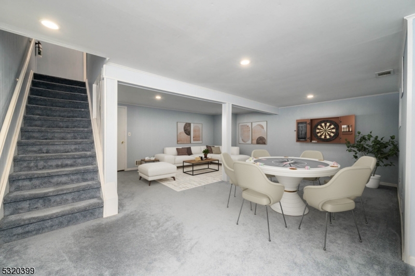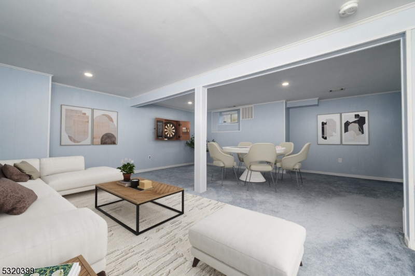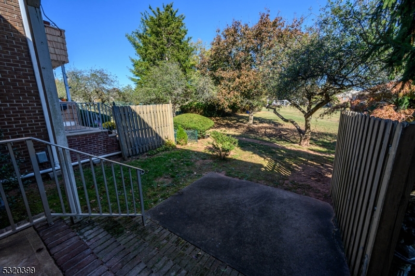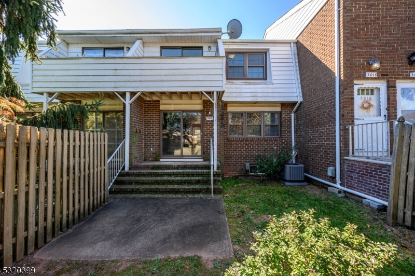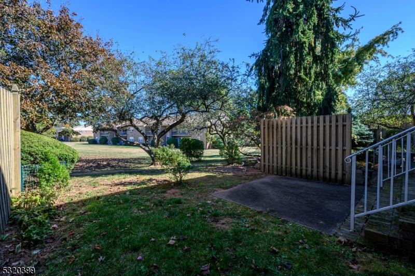3007 Cromwell Ct | Hillsborough Twp.
Kimberwyck II premieres this lovely 2 Bed 1.5 Bath Townhome with Partial Finished Basement, ready and waiting for you! Well maintained in a great community with low maintenance living and plenty of amenities to indulge, just pack your bags and move right in! Tiled foyer entry welcomes you in to find an elegant formal dining room with recessed lighting and hardwood floors that shine. Spacious, light and bright living room features plush carpeting and slider to the rear private patio for easy entertaining. Eat-in-Kitchen offers ample cabinet storage, tiled flooring, recessed lighting and dinette space with decorative chair rail molding. Convenient 1/2 bath rounds out the main level of this gem. Upstairs, the main full bath along 2 generous bedrooms with hardwood floors and ample closets, inc the Primary Suite. Large Primary Suite boasts dual closets and its own private balcony, the perfect spot to enjoy your morning coffee. Partial Finished Basement is an added bonus, offering a versatile rec space, laundry, storage, and utilities. 1 assigned parking spot right outside, vinyl windows, newer 3 yr water heater, newer 3 yr HVAC system, and amenities to enjoy like the outdoor pool, tennis courts, and clubhouse events. All in a a prime commuter location with easy access to Rte 206, top rated schools, shopping, dining and more! Why rent when you can own? Come & see for yourself! *Coming Soon - Showings begin Saturday 10/26 GSMLS 3931029
Directions to property: New Amwell Rd to Taurus Dr to Cromwell Ct
