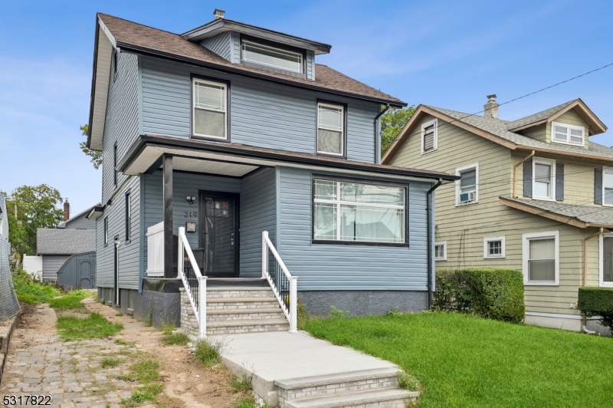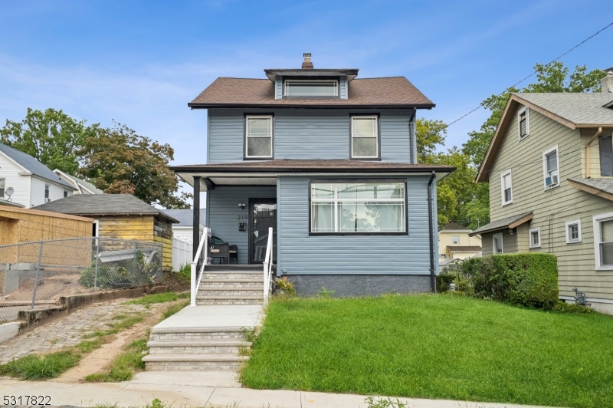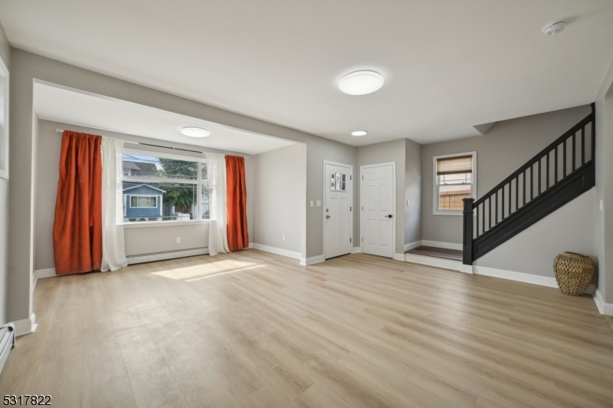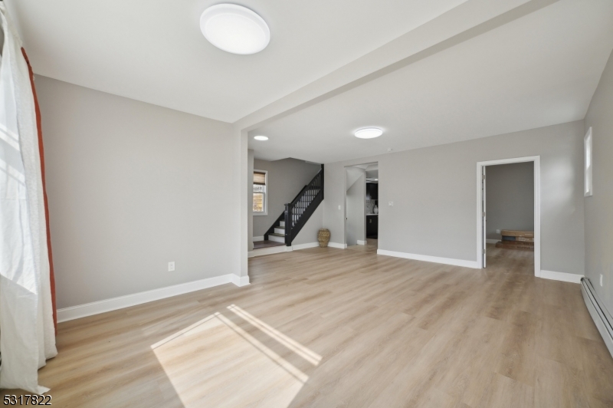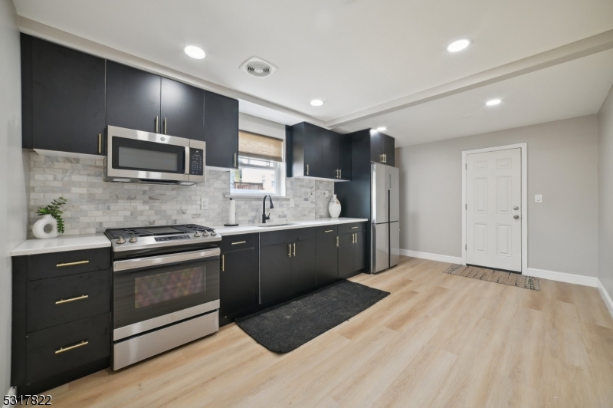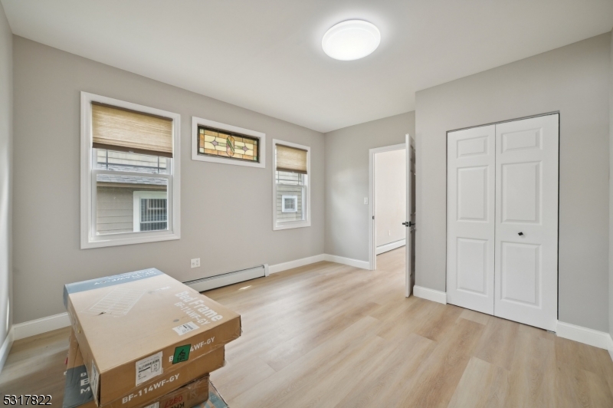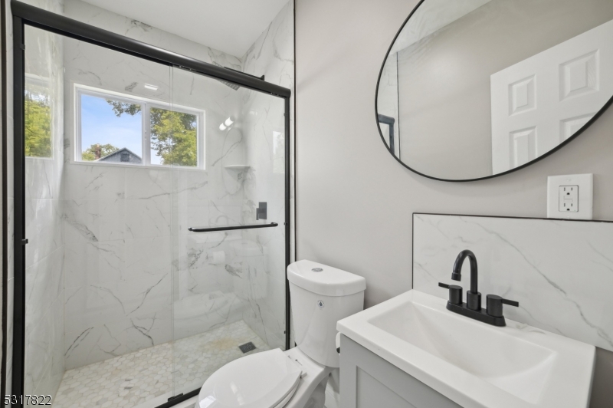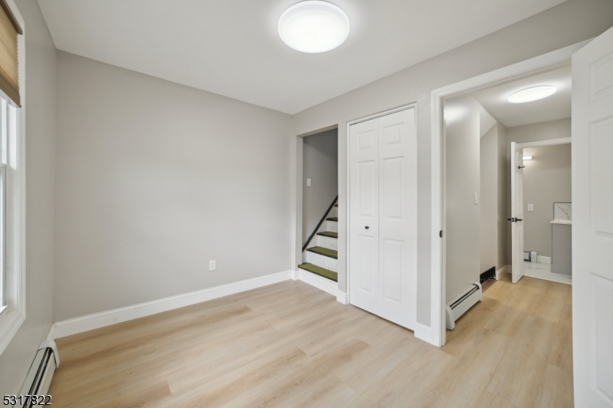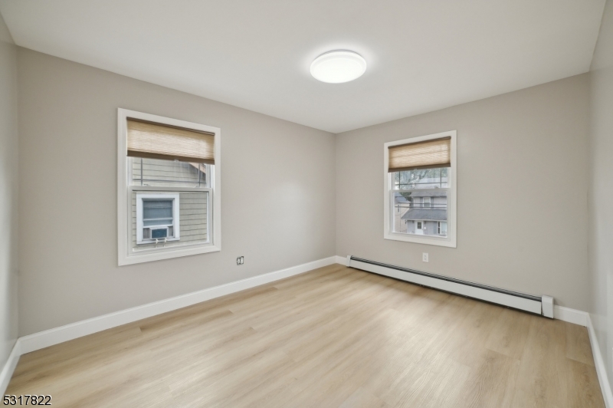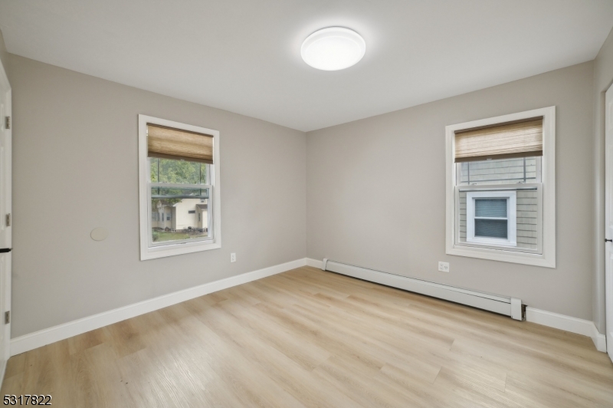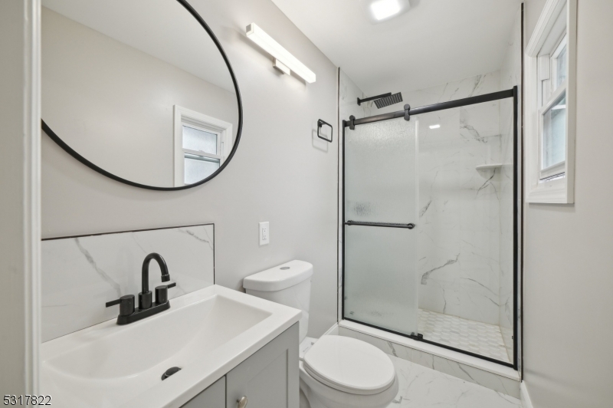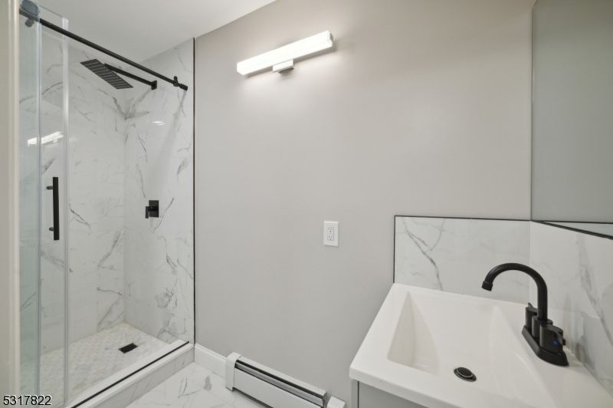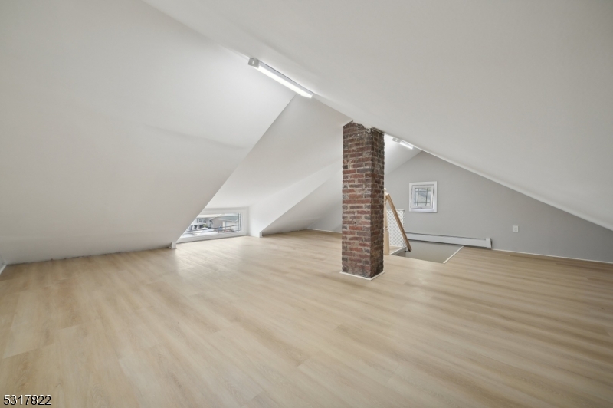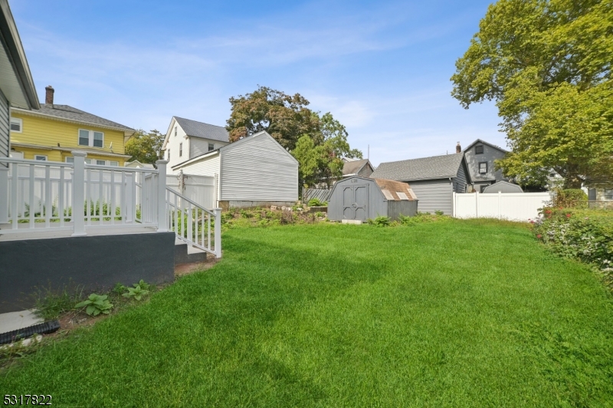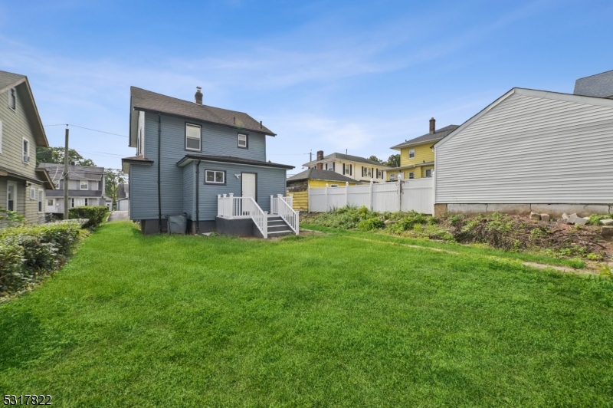219 Clark St | Hillside Twp.
Welcome to this beautifully renovated 4-bedroom, 3 full-bath home that combines modern features with spacious living. The main level includes a large master suite with a private en-suite bathroom for added convenience. Upstairs, you'll find a second master suite with its own en-suite bath, perfect for added flexibility. Two additional bedrooms and a third full bath complete the home's comfortable layout. The bright and open kitchen features stainless steel appliances, quartz countertops, and ample cabinet space, making it ideal for cooking and entertaining. The finished attic offers a versatile bonus room, which can be used as a home office, playroom, or extra living space. Outside, the large backyard provides plenty of space for outdoor enjoyment. The home is conveniently located close to public transportation and shopping, making it an excellent choice for those seeking both comfort and accessibility. This property is move-in ready and offers a fantastic opportunity to enjoy a fully renovated home in a great location. GSMLS 3928425
Directions to property: Maple to Clark
