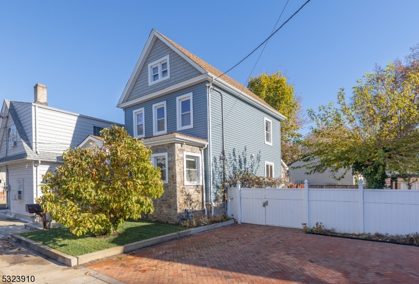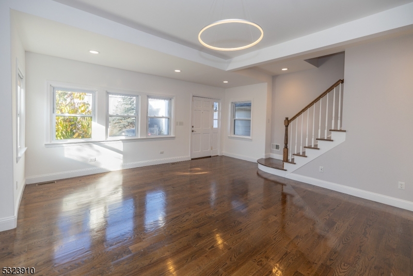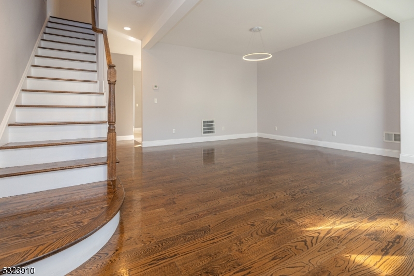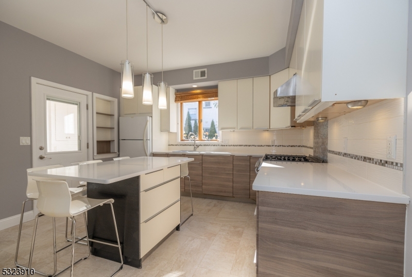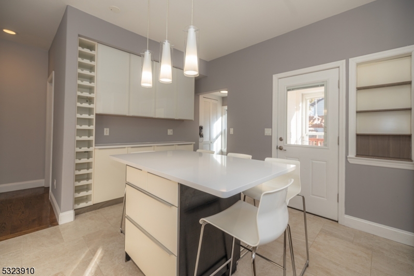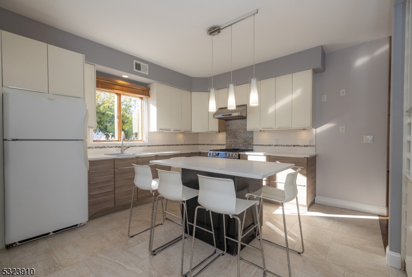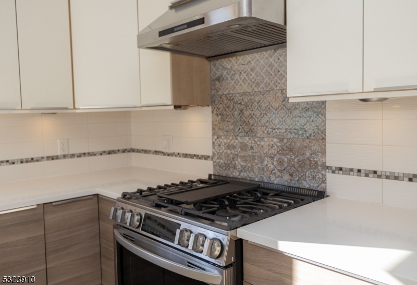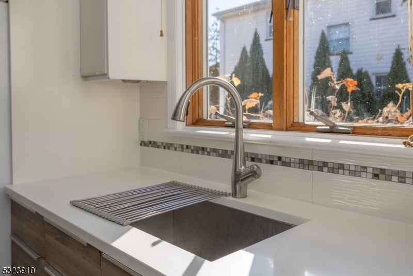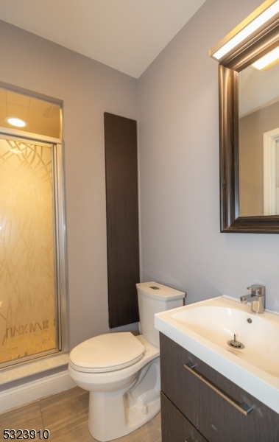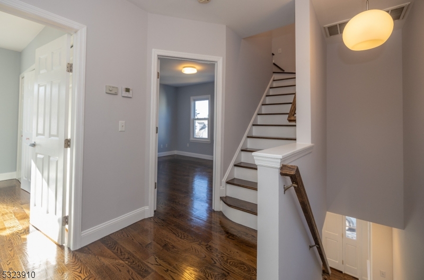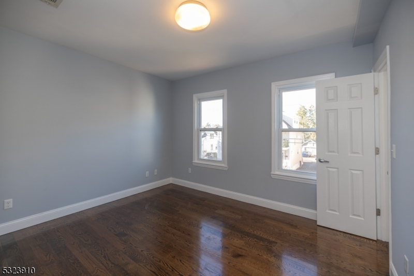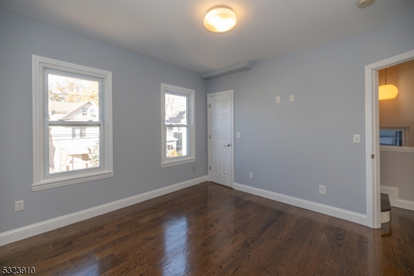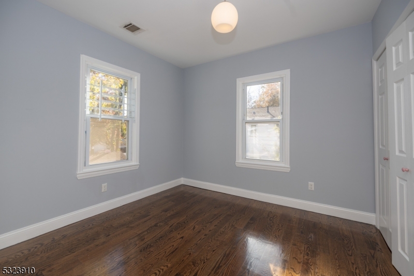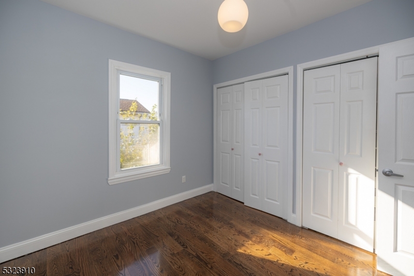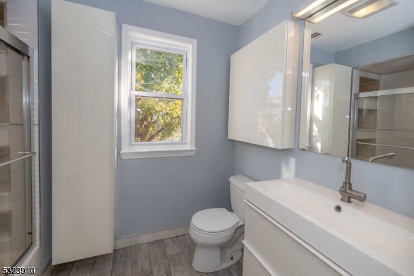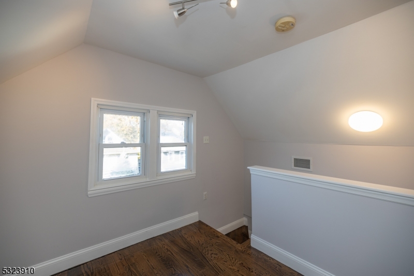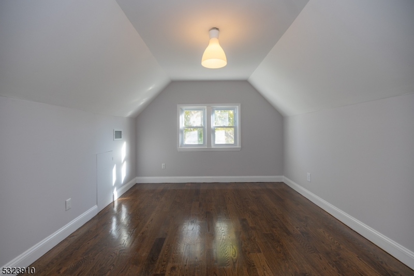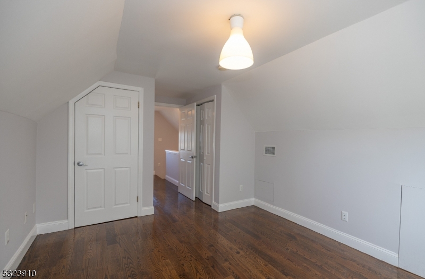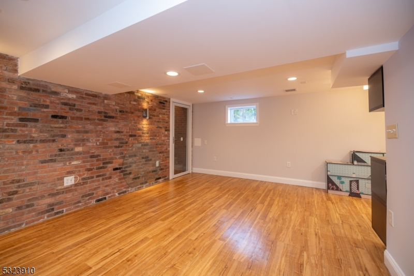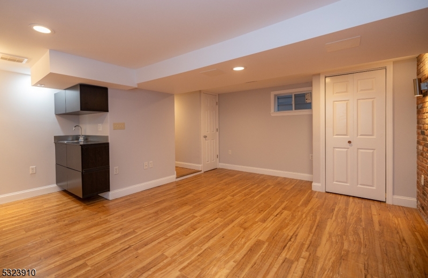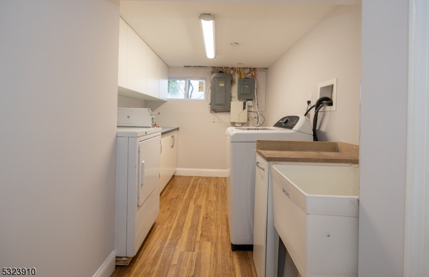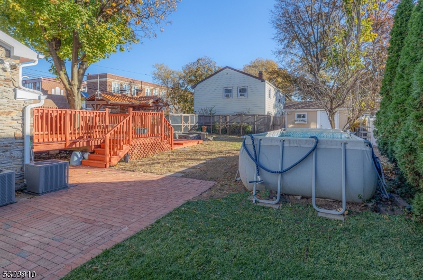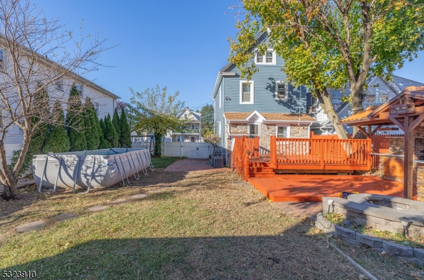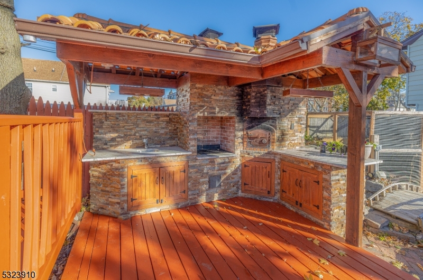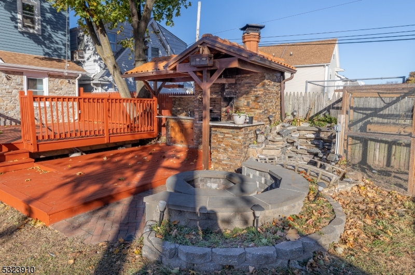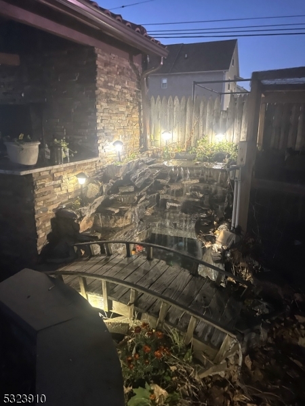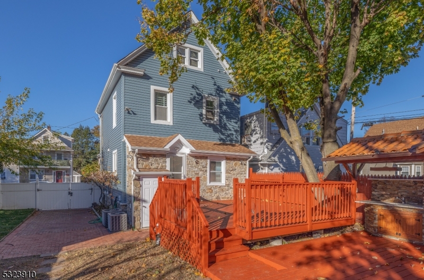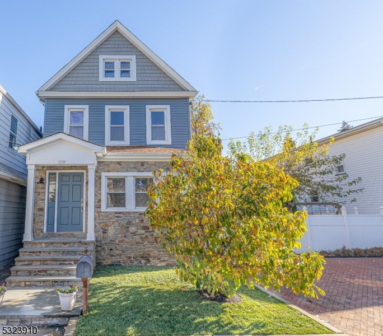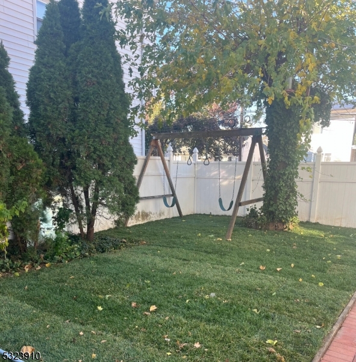1139 Woodruff Ave | Hillside Twp.
Cozy 3-Bedroom Family Home with Fantastic Outdoor Space. Step into a welcoming, spacious combined living and dining room, creating an ideal open-concept layout. The nearby kitchen is functional and stylish, with space for two refrigerators. A full bathroom and pantry complete this level. Upstairs, you'll find two comfortable bedrooms with plenty of natural light and closet space. A full bathroom on this level provides added convenience. The finished attic adds valuable space that may be used as an office area, perfect for working from home, and an additional generous bedroom. The fully finished basement includes a laundry area and a charming living space, ideal for movie nights, a recreation room, a play area, or even a gym. The backyard is an entertainer's dream. Two spacious decks offer ample space for lounging or dining. A stunning BBQ area, including a wood-fired oven makes outdoor cooking a pleasure. Gather around the fire pit for cozy evenings while enjoying the sound from the cascade fall pond or relaxing their mind working in the enclosed garden area. An above-ground pool completes this outdoor paradise, ready for fun! Exclusive driveway with additional parking inside the gate. Start packing now! Ready to move in: Freshly painted walls, new roof in 2021, and new siding in 2022. Schedule a showing today before it is gone! GSMLS 3934431
Directions to property: From Hillside Ave, turn right to N Broad St. Turn right onto Hollywood Ave. Turn left onto Woodruff
