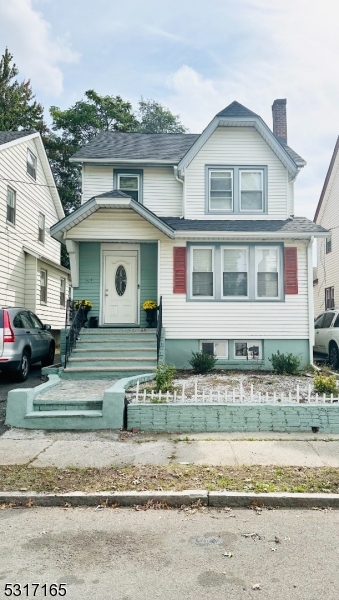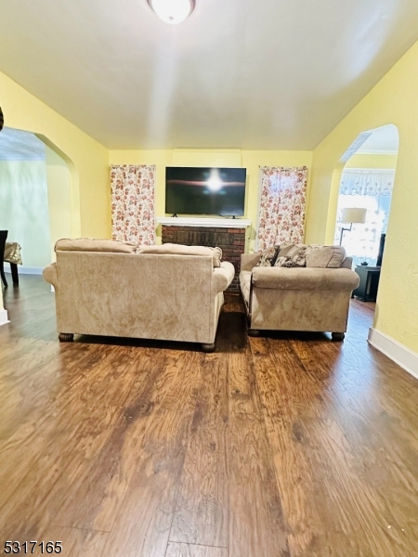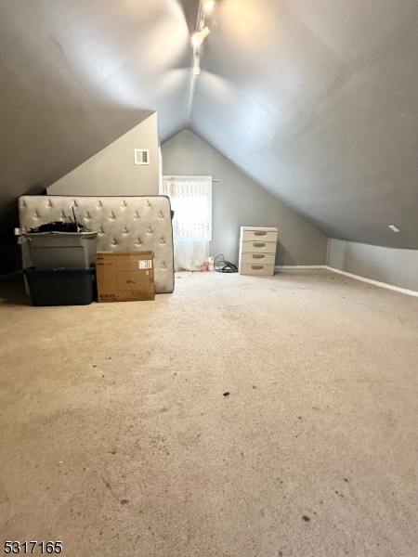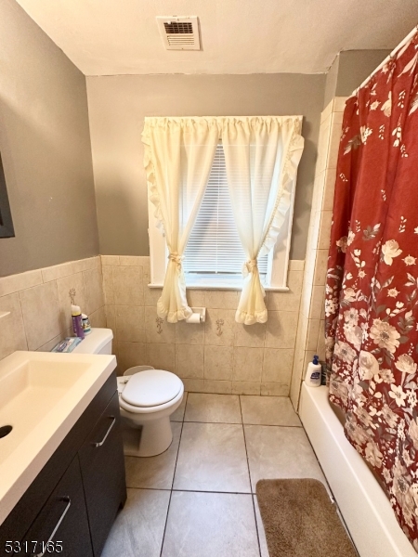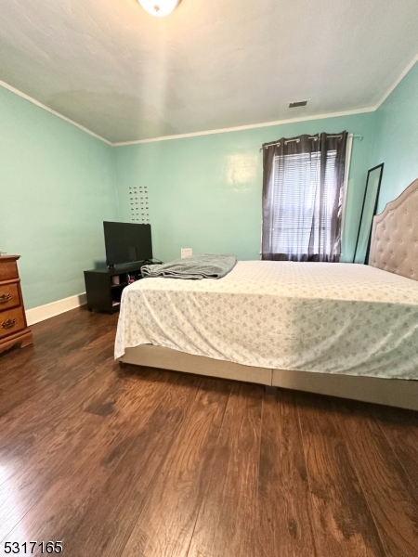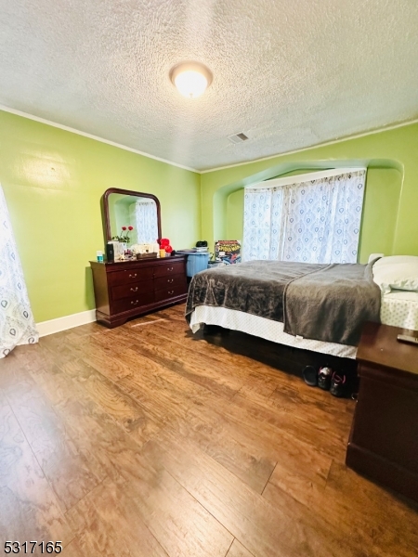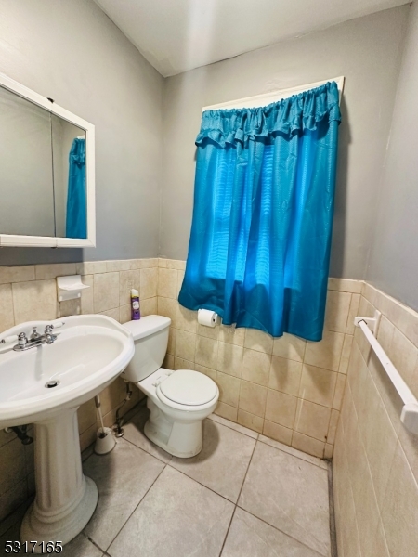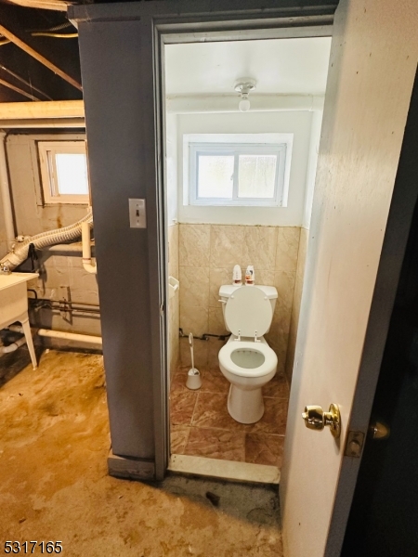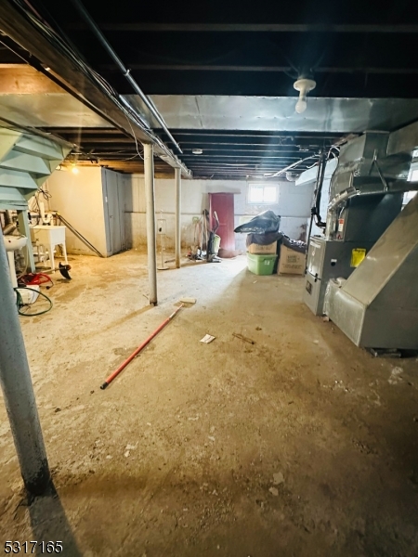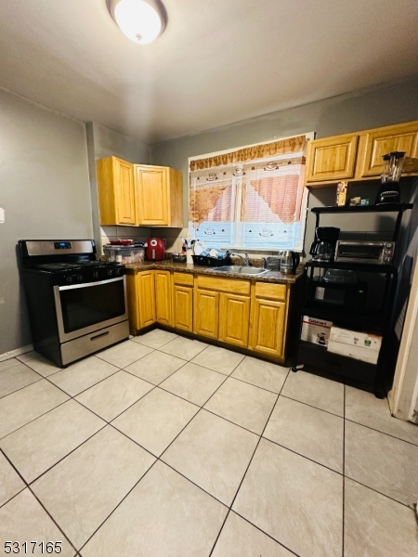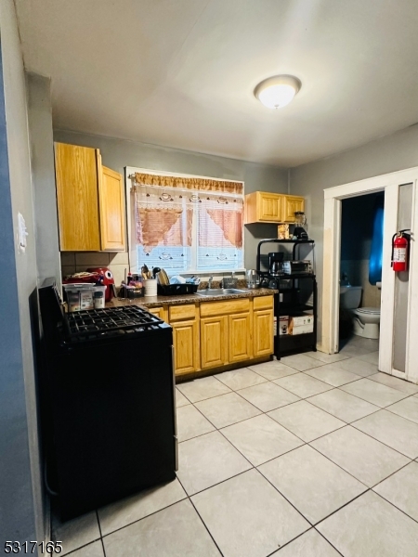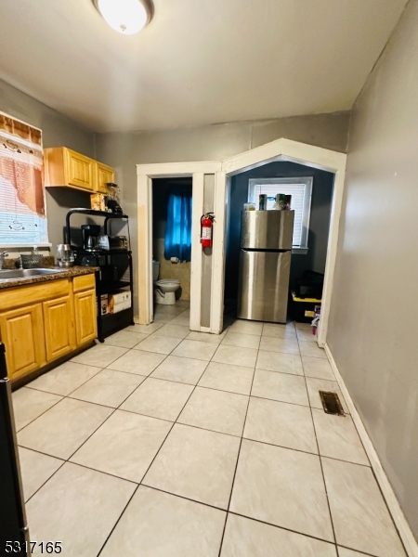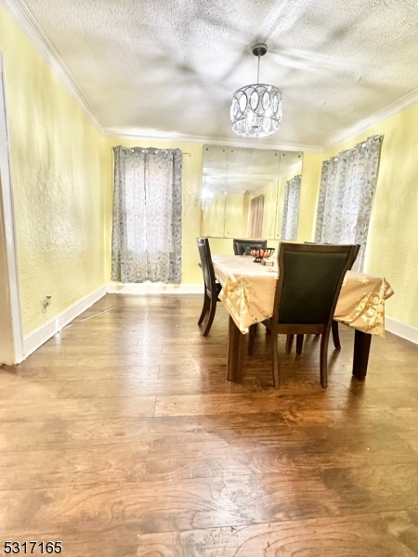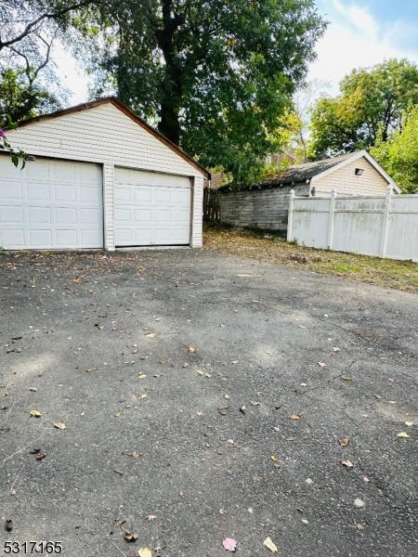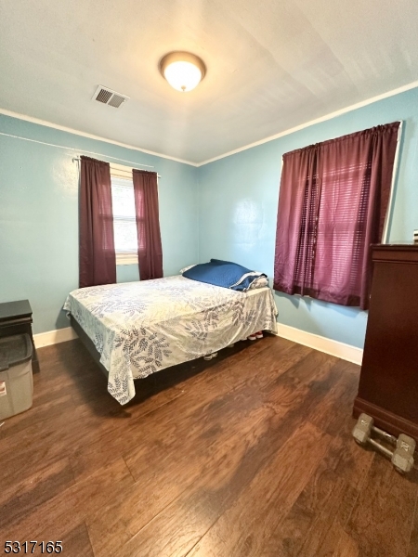54 Bedford Ter | Irvington Twp.
BOM! Welcome to this charming 3-bedroom home offering a perfect blend of space and potential! Step inside to discover spacious rooms filled with natural light, making it ideal for comfortable living and entertaining. The home features 1 full bathroom and 2 convenient half bathrooms. The large, unfinished basement and full-sized attic both offer excellent opportunities for customization, giving you the potential to create additional living spaces, a home office, or a recreation room. Outside, you'll appreciate the expansive backyard perfect for outdoor gatherings, gardening, or simply relaxing. The property also boasts a long driveway and a 2-car garage, providing ample parking for you and your guests. Don't miss the chance to make this home your own! Buyers are responsible for CO. AS IS SALE. GSMLS 3927915
Directions to property: Between Philip Pl. and Dupont Pl.
