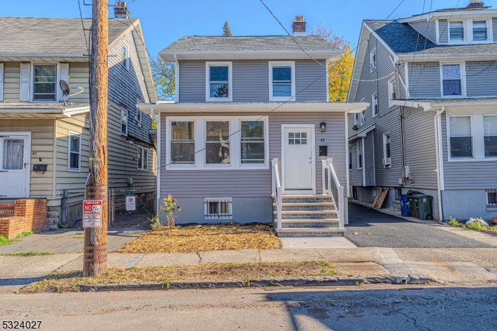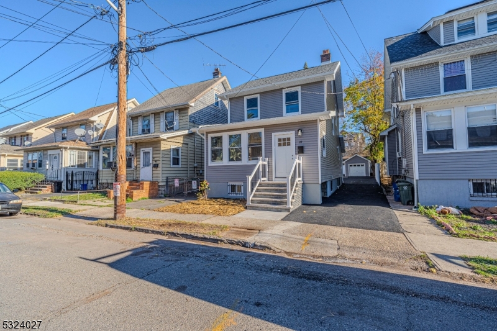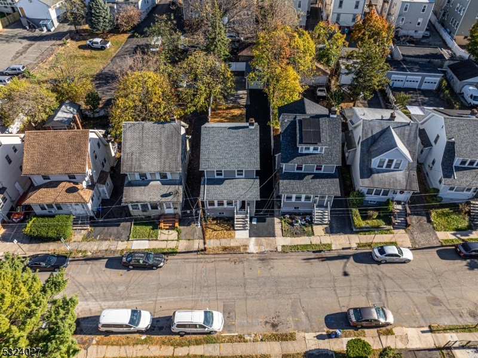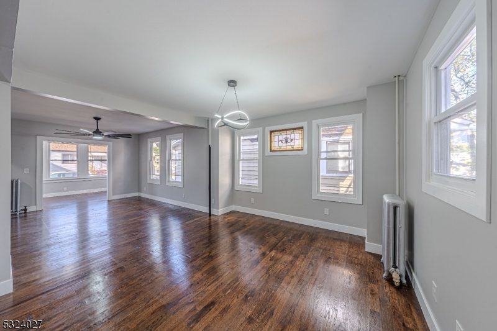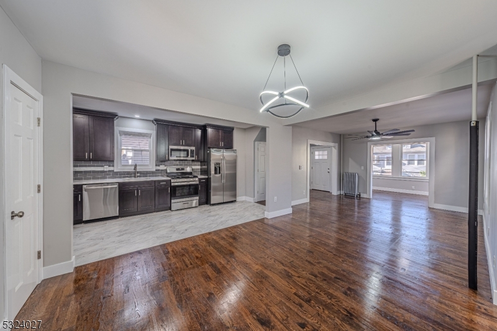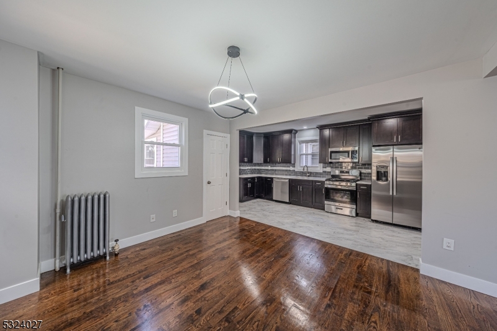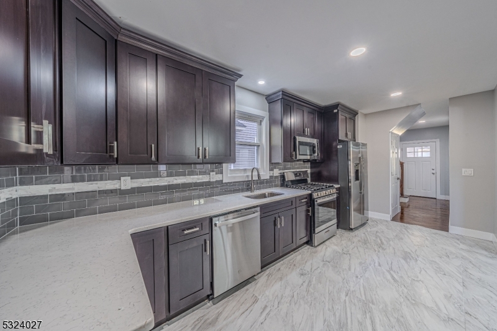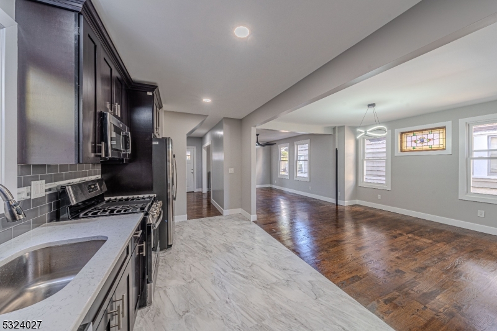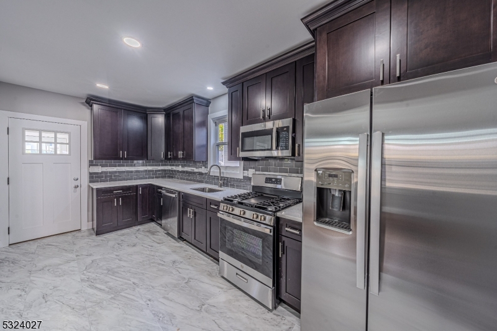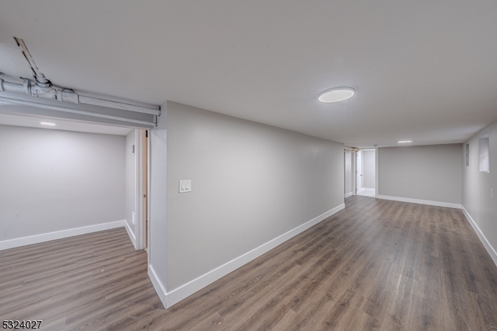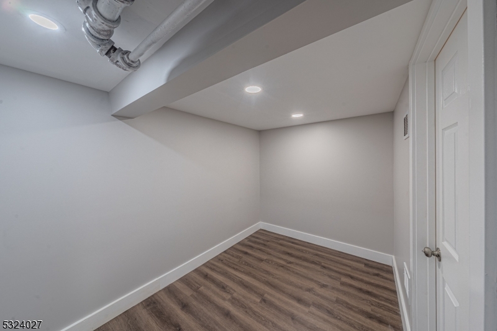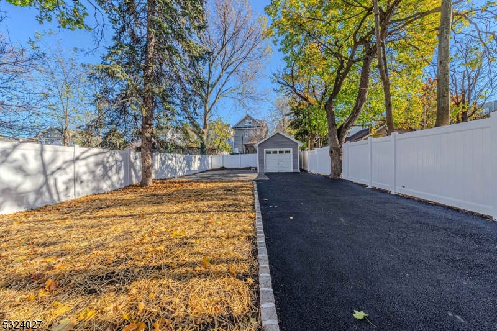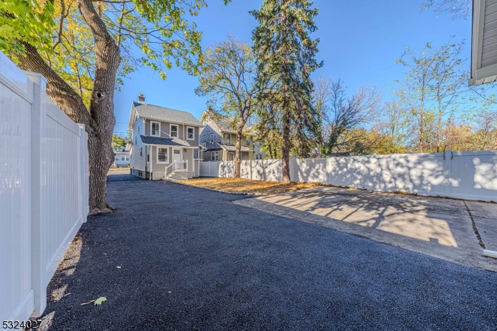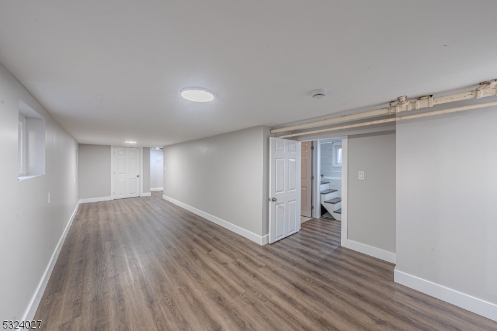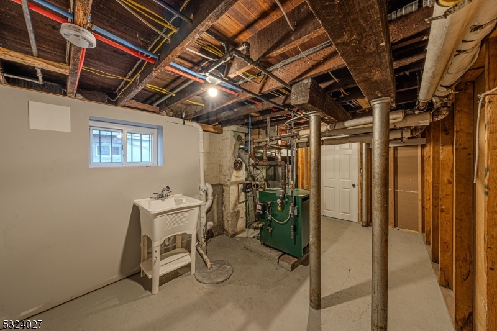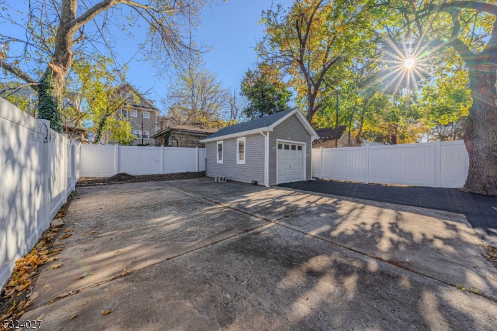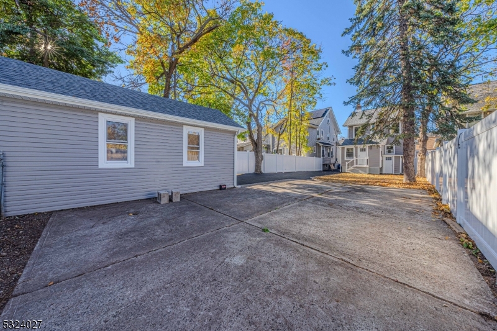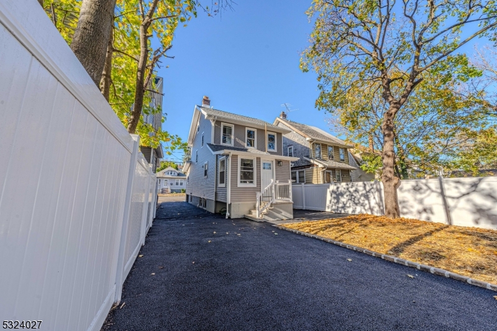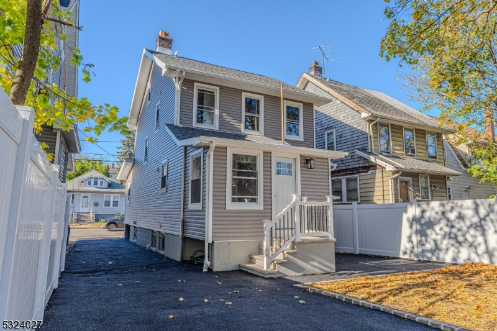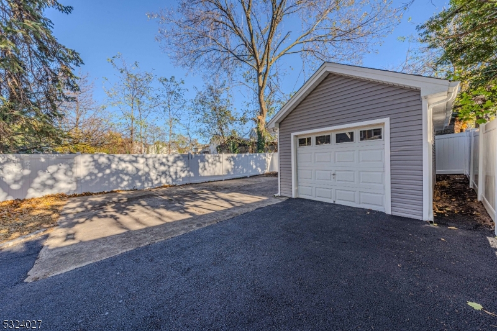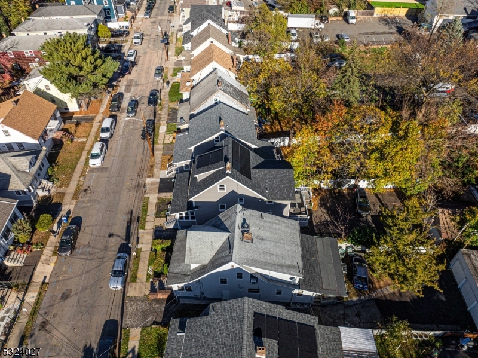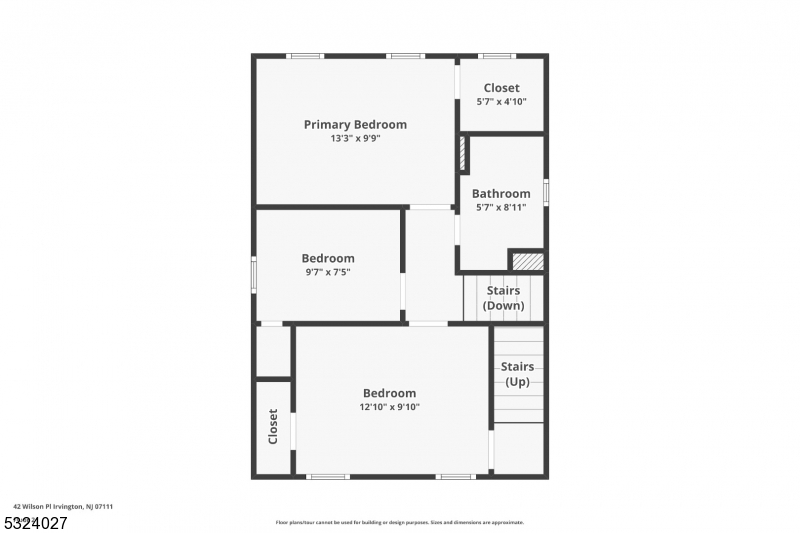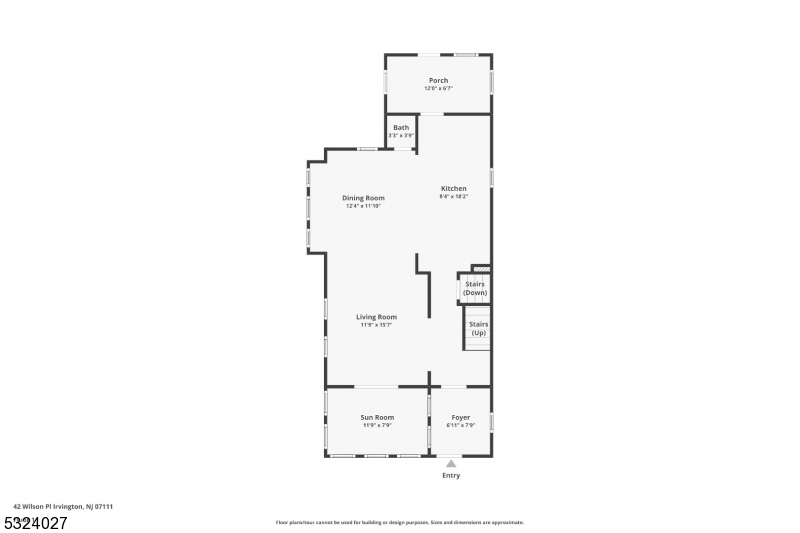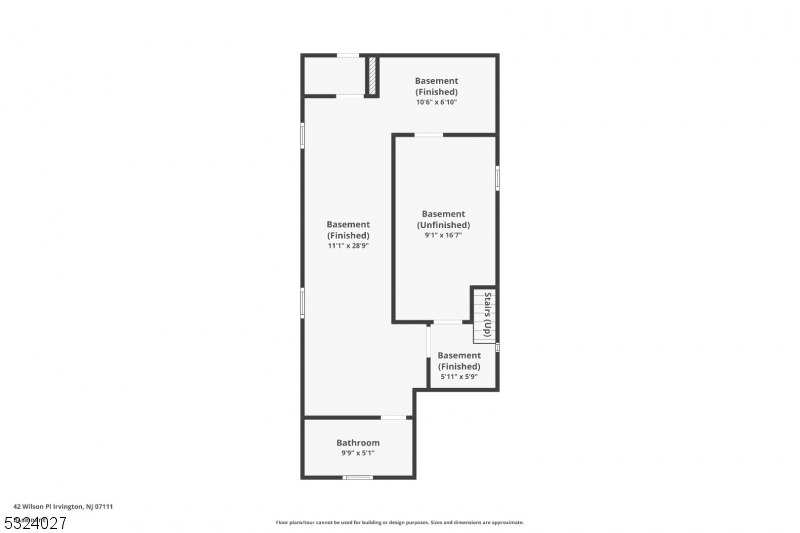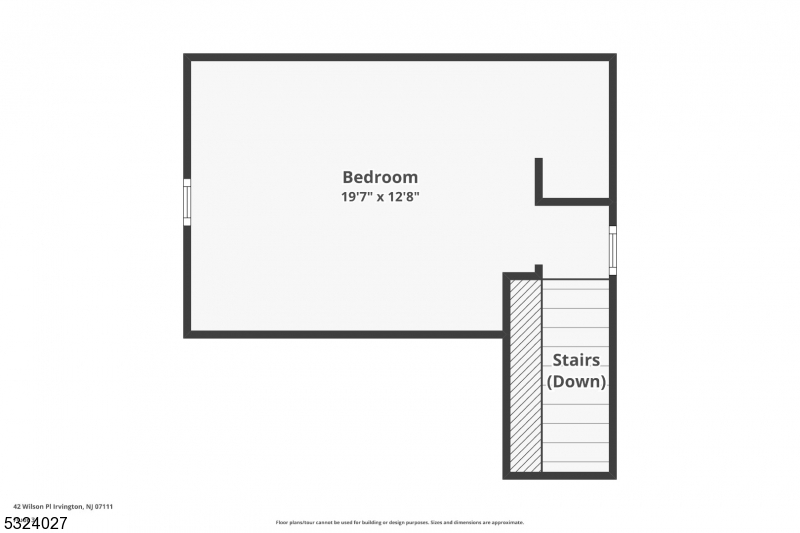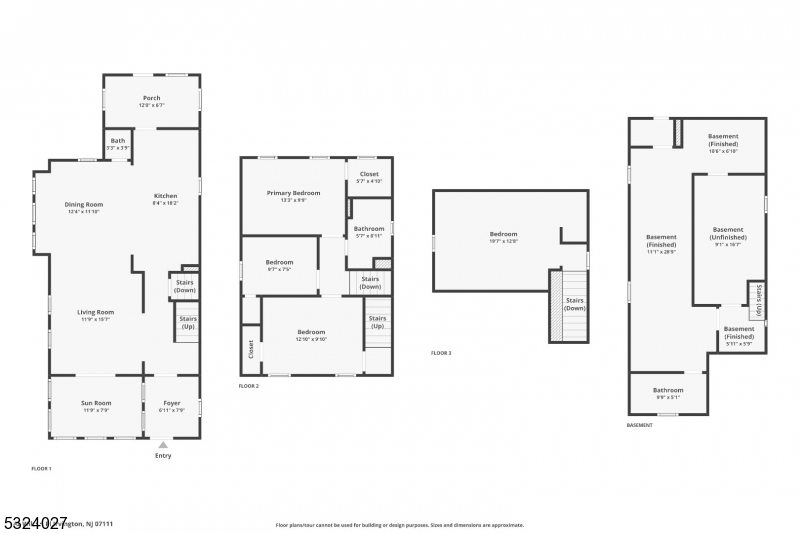42 Wilson Pl | Irvington Twp.
This beautifully renovated side-hall colonial combines charm and modern touches, offering an open-concept first floor perfect for today's lifestyle. New from top to bottom! Enter through the enclosed porch into a bright, spacious living room with a cozy den or sitting area. The dining room features a lovely stained glass window that adds a touch of character, while the kitchen impresses with stainless steel appliances, quartz countertops and sleek cabinetry. A door from the kitchen opens to a large yard, perfect for outdoor gathering with a detached one-car garage providing convenience. The second floor includes three well proportioned bedrooms, a full main bath, and a walk-up finished attic that adds versatility with an extra room and storage. The finished basement offers even more living options with a family room, extra bedroom or office, storage, laundry area, utility space and a new full bathroom . With plenty of space, thoughtful updates and a location that lets you enjoy a quiet residential atmosphere while still being within walking distance of shopping, this home truly offers the best of both worlds. Come see for yourself! GSMLS 3934651
Directions to property: One way from Lyons Ave between Lyons & Bross Pl
