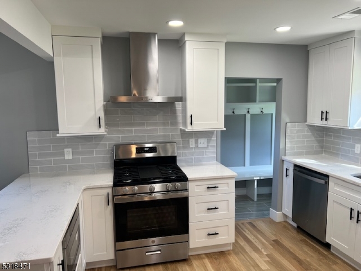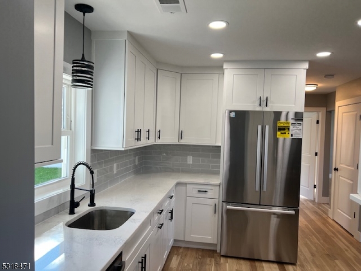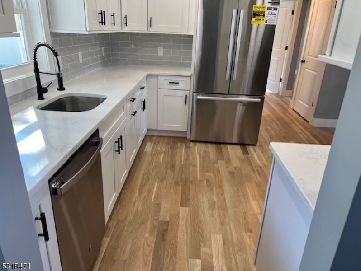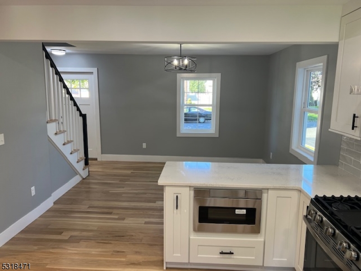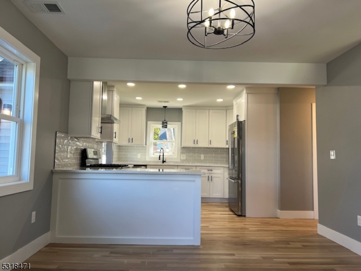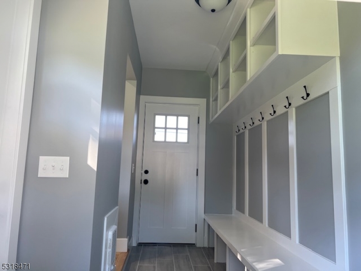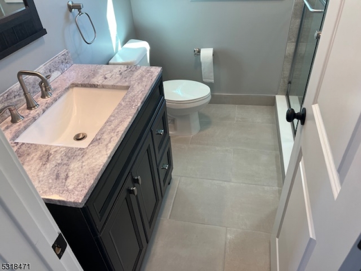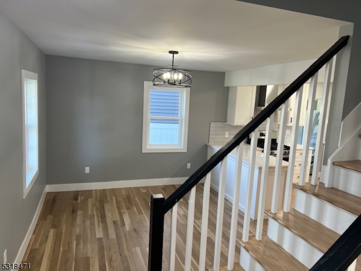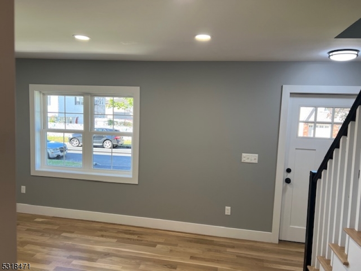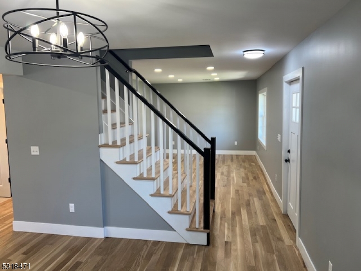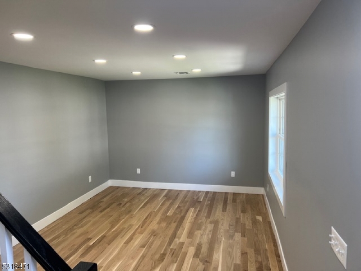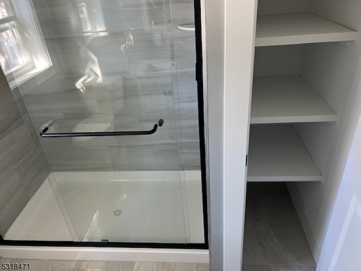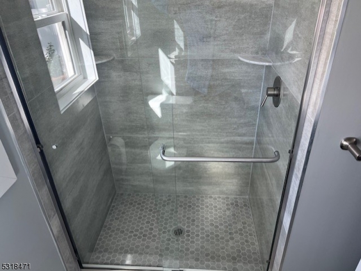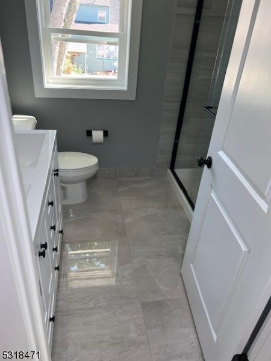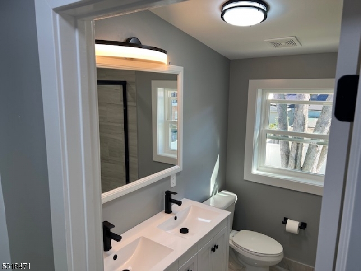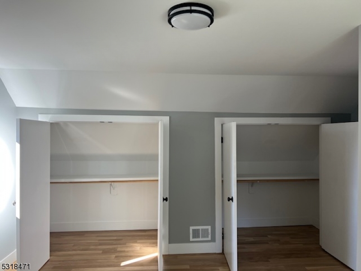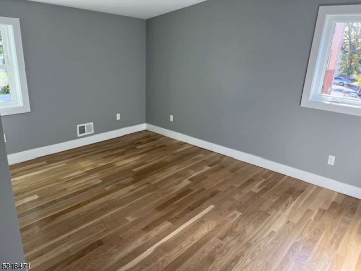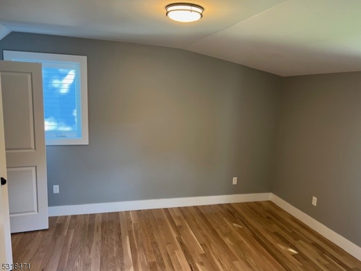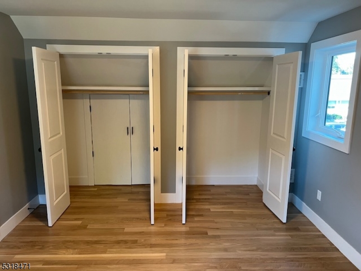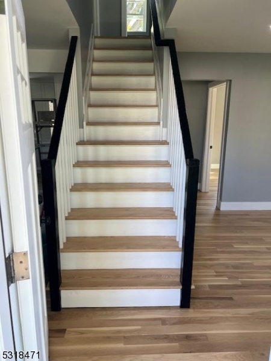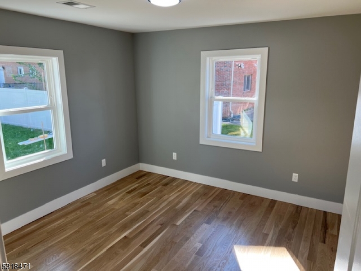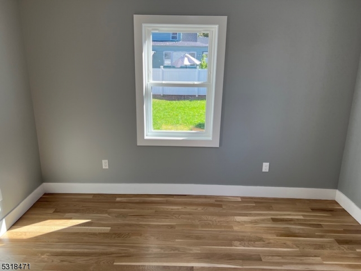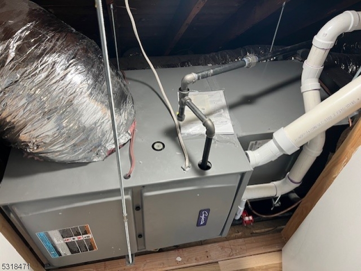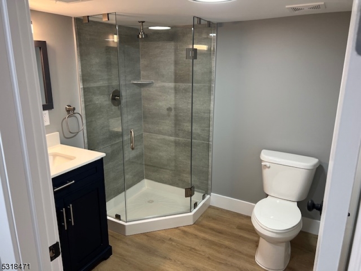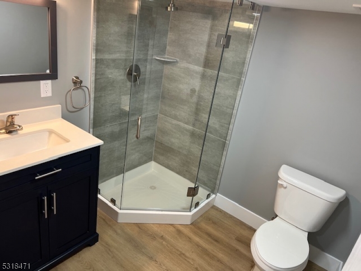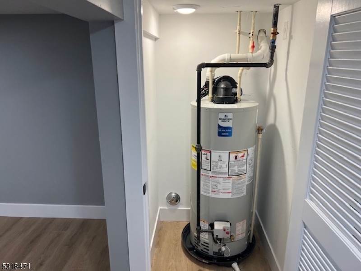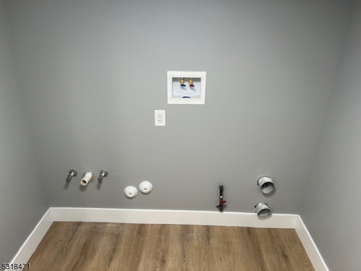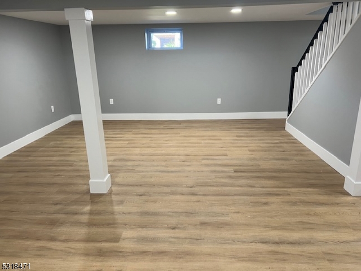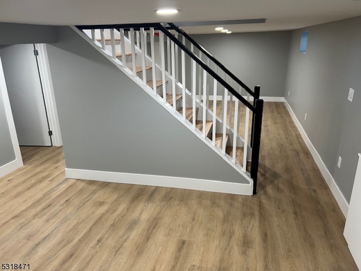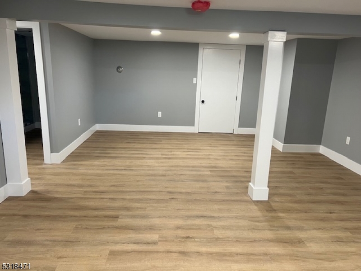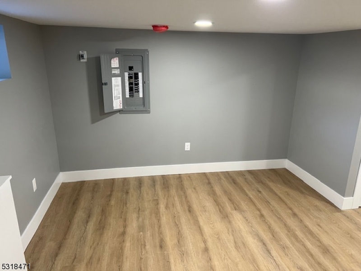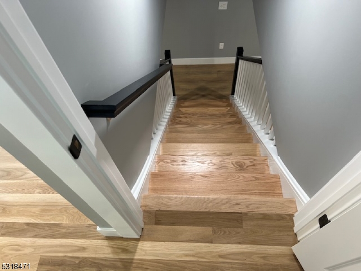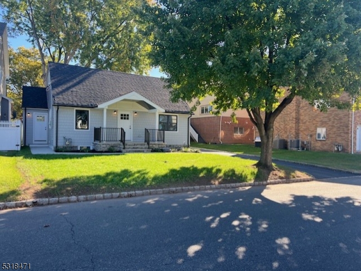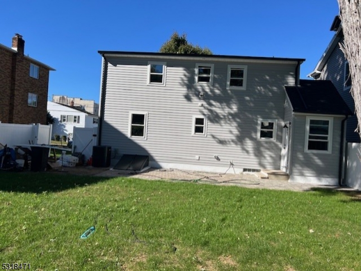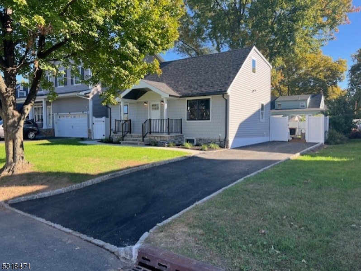111 N 21st St | Kenilworth Boro
Welcome to this Cute fully renovated house, ready to move in with approx. 2,200 sf of living space. Dormer addition was added on 2nd floor. Plumbing all new under new basement concrete slab and throughout the house, electrical with new service and panel. HVAC, hardwood floors, insulation, sheetrock, windows, doors, siding, roof, stairs and railings, walkway, driveway. All 100%new. Kitchen with Major line white cabinets with Quarts tops and stainless-steel appliances. This house features open lay-out finished walk-out basement with full bath, laundry room, and utility room. 1st floor features main floor entrance with brand new enclosed porch, and left side front door entrance into mud room with storage space leading into kitchen with peninsula and dining room, also living room, 1 bedroom and full bath. 2nd floor features 2 bedrooms each with his and her closets and full bath with double sink. Rear features door from mud room into new paved patio and 50x50 backyard newly seeded and all privately fenced with 6 feet high classic vinyl fence with two 4x8 closing gates at the end of the driveway. GSMLS 3929014
Directions to property: Google map
