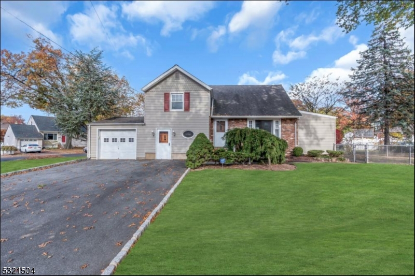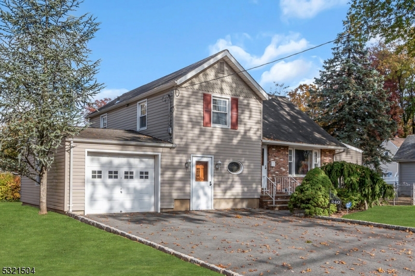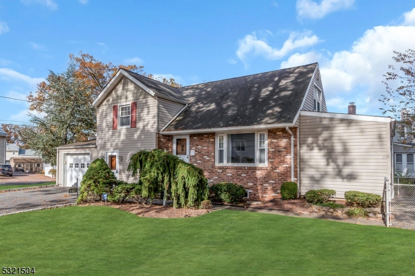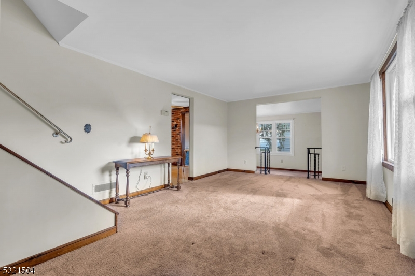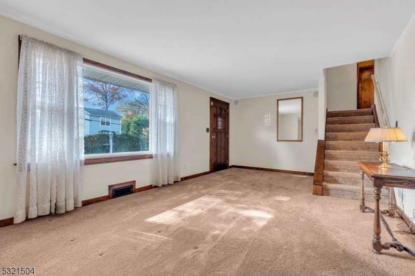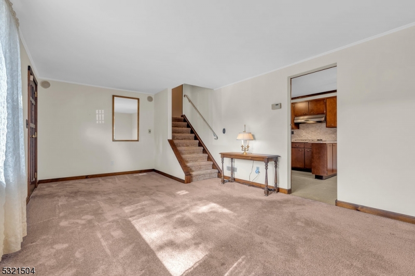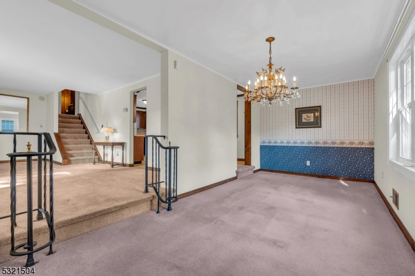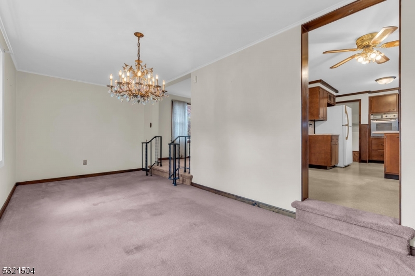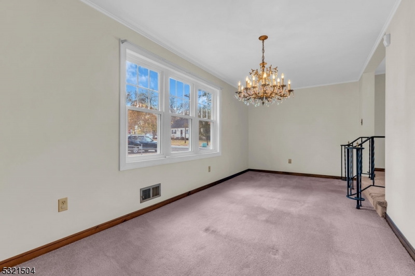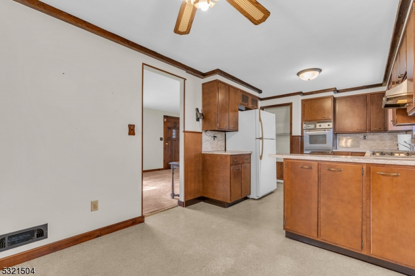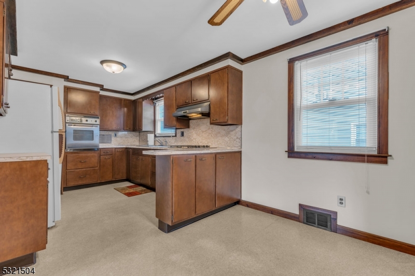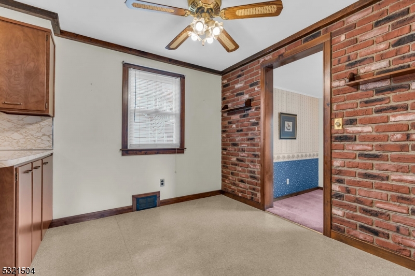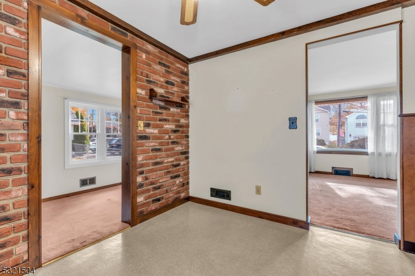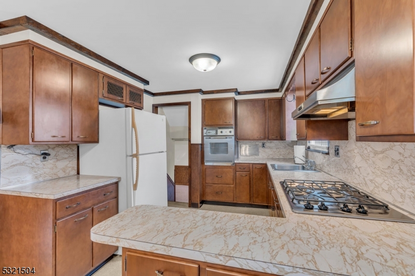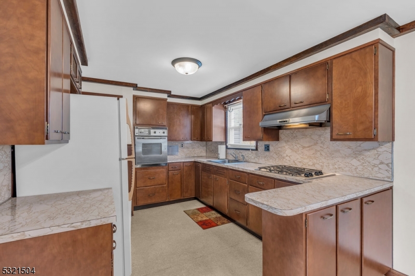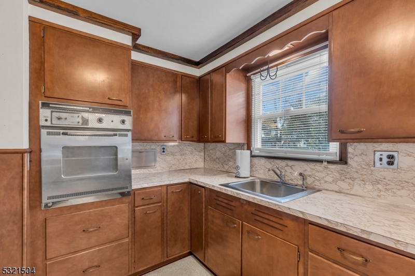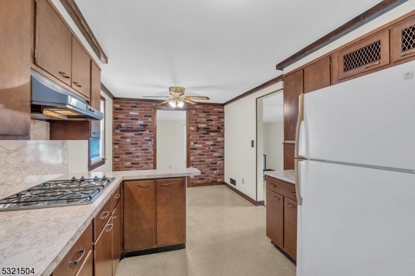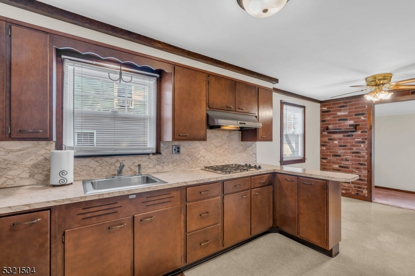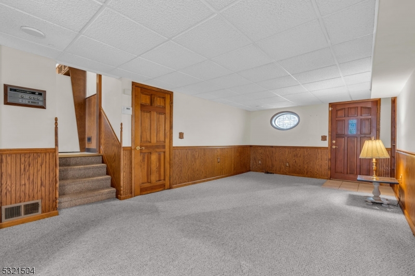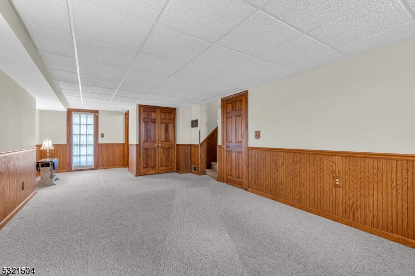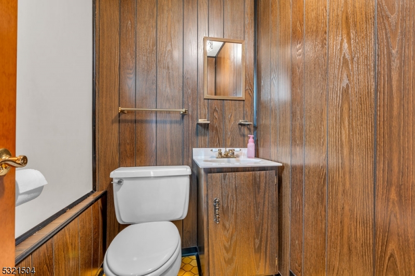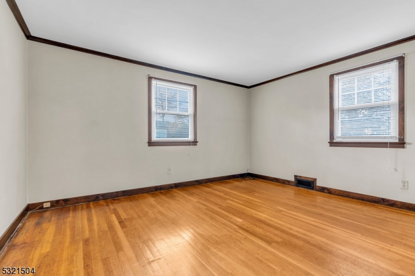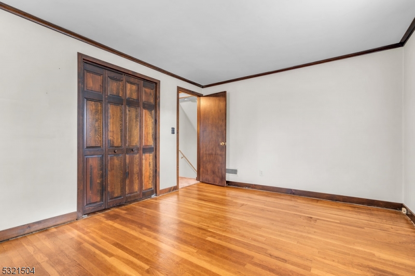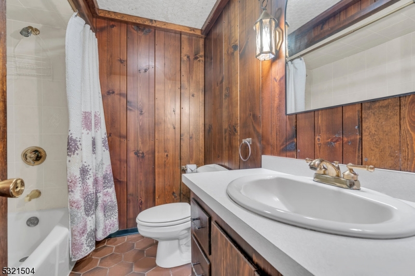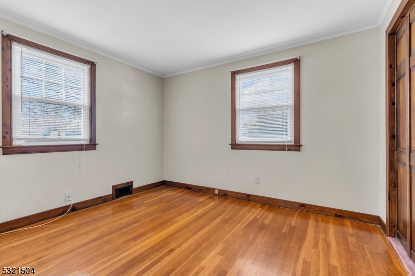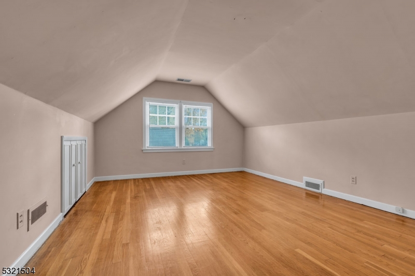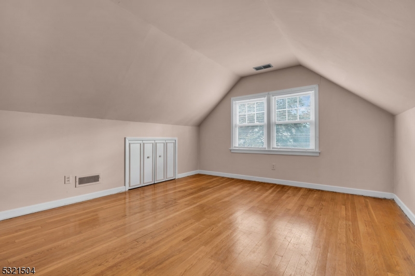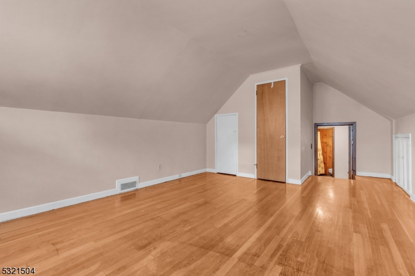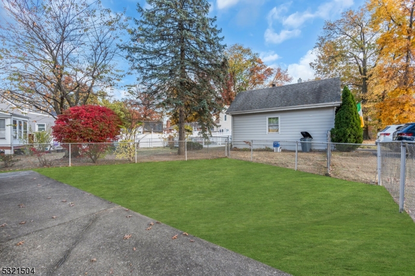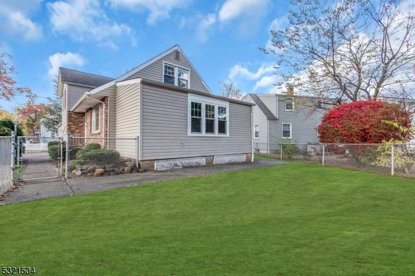240 Faitoute Ave | Kenilworth Boro
Nestled in a desirable neighborhood, this charming split-level home offers the perfect blend of space and functionality. With three spacious bedrooms and one and a half bathrooms, this property is designed for comfortable living. Enter into a welcoming living room that flows seamlessly into a large dining room, ideal for gatherings and entertaining guests. The eat-in kitchen offers ample space for casual dining and morning coffee. The ground-level family room provides an additional gathering area, perfect for cozy movie nights or relaxation, while the unfinished basement presents a world of possibilities. Whether you envision it as a workshop, storage space, or future recreation room. This home combines everyday convenience with ample potential, with room to add your personal touch and modern updates to make it truly yours! Roof, windows & doors 2001, 2003 basement waterproofed, 2005 new HVAC, 2018 new hw heater 2018 new driveway. Hardwood flooring under living room carpet. **Not in Flood Zone** all room sizes are approximate. GSMLS 3932129
Directions to property: South Michigan Avenue , R onto Trenton Avenue, L onto Faitoute Avenue
