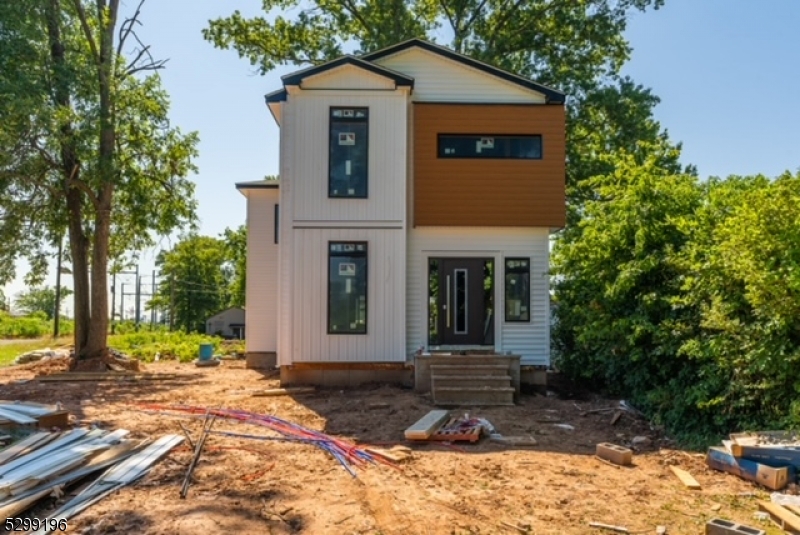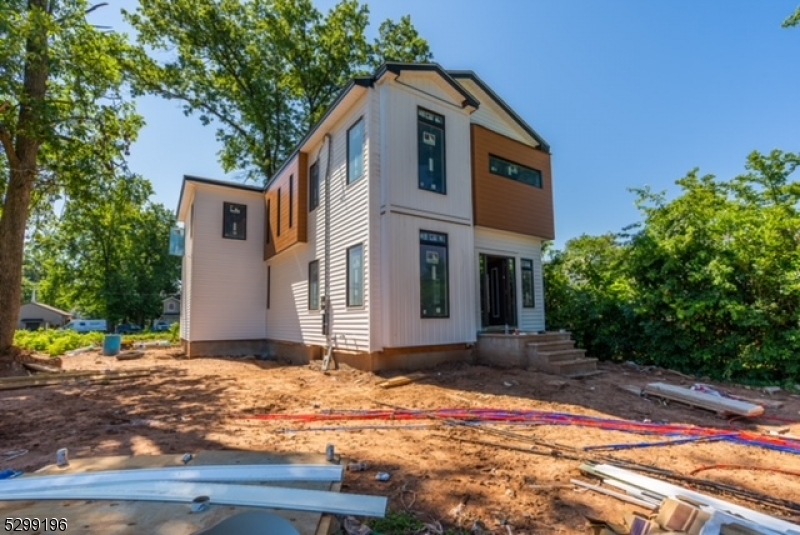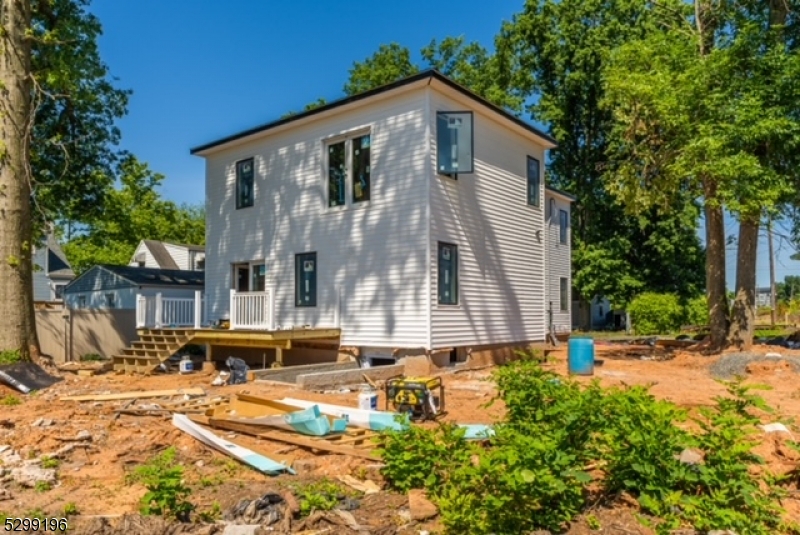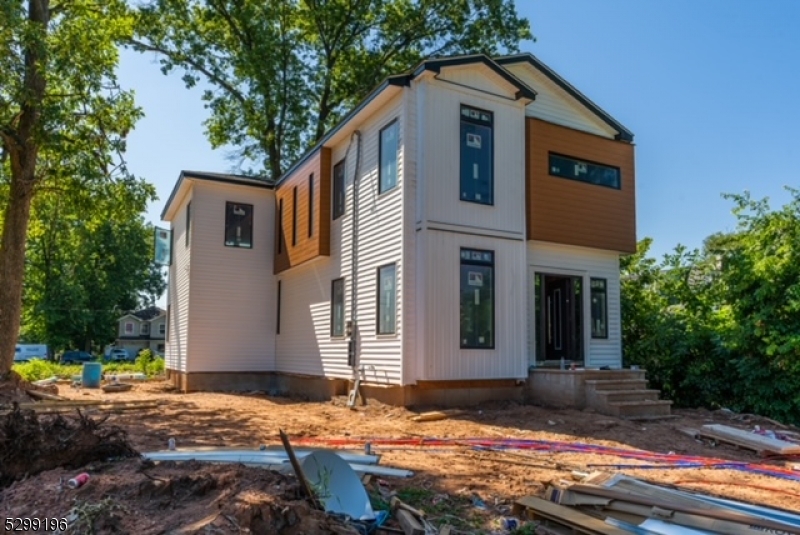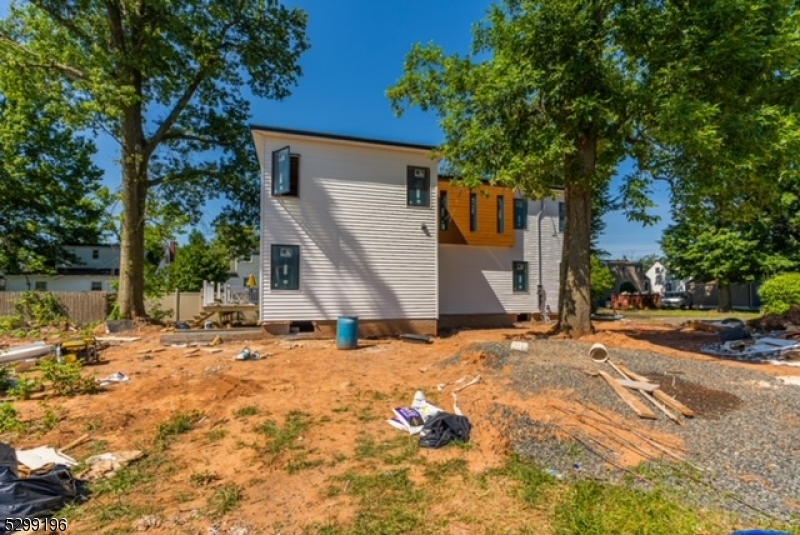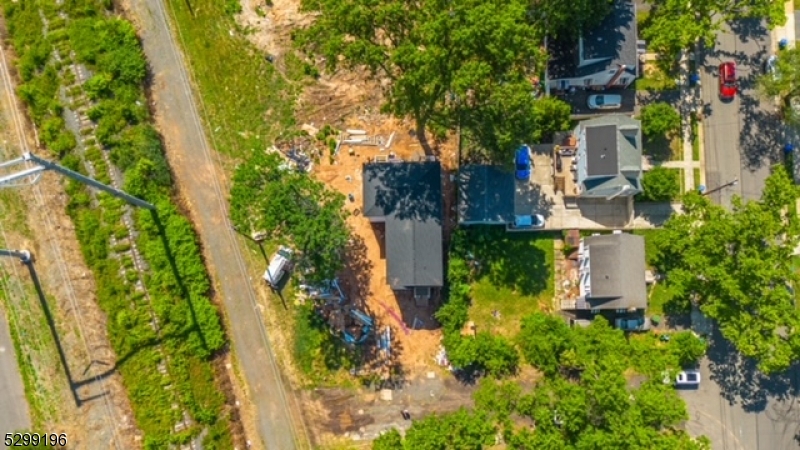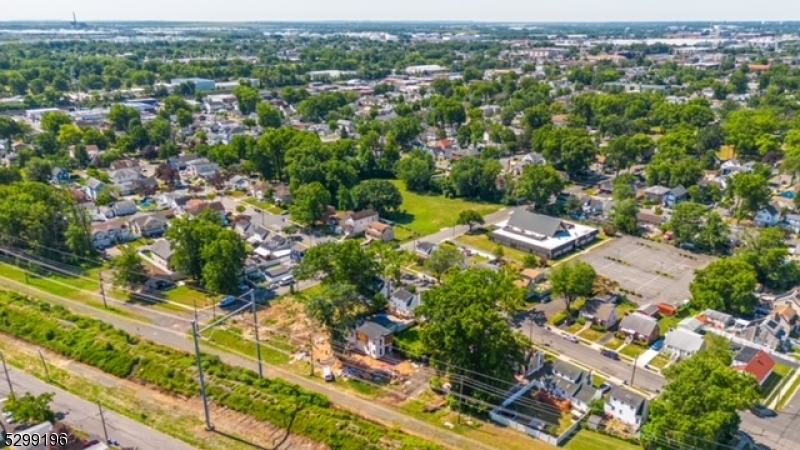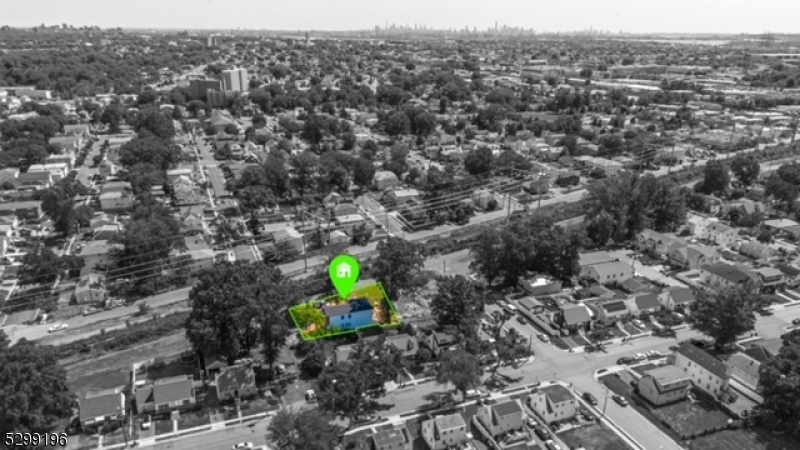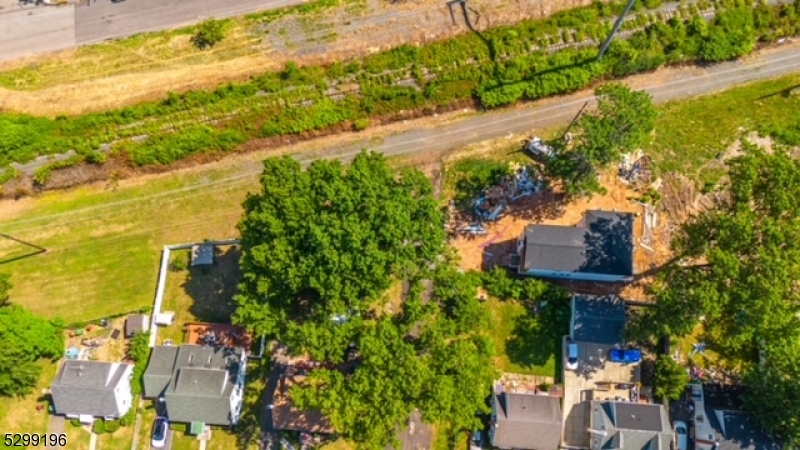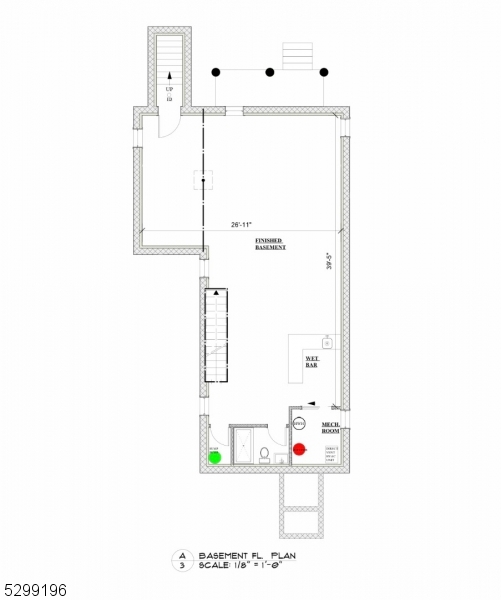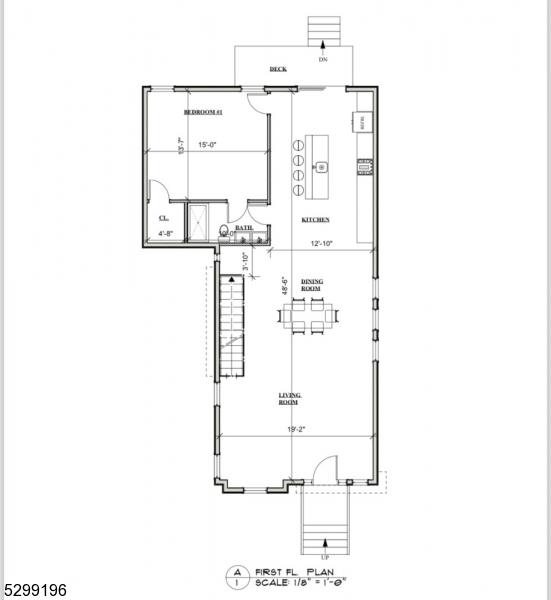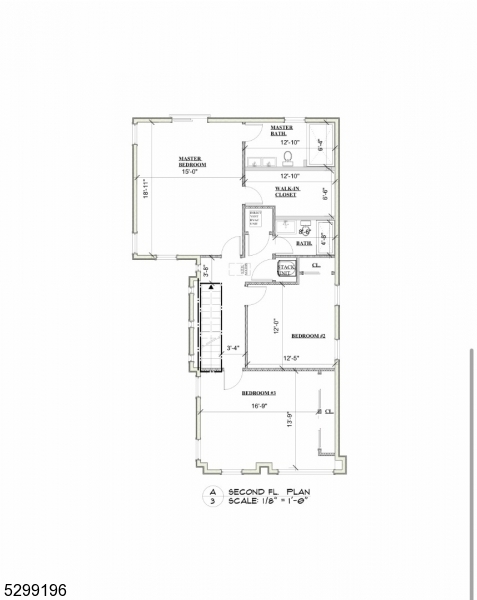1010 Passaic Ave | Linden City
Exceptional New Construction! A true masterpiece with endless touches of elegance. Step inside to 2400 sq feet of living space and an additional 1200 Sq foot walkout basement with family room and wet bar. The architectural details create the perfect layout and ambiance for today's buyer. Experience the sophistication this beauty offers with it's 9+ foot ceilings, 42" shaker style cabinets and quartz countertops, SS Appliances, hardwood floors, crown molding and contemporary floating wood and metal stairs. The exterior features Vinyl siding, board & batten & aluminum siding, black metal soffits and gutters. Offer 4 expansive beds, 4 baths, finished walkout basement with wet bar, 2 zone heating/AC, Rear deck with composite floor. driveway and much more. Ideally located just minutes from Downtown Linden, Schools, shopping, restaurant, highways and train to NYC. Expect to be impressed!!Addt'l features: Hardwood Flooring, Fencing in rear and right side of home (left side will not have fencing). Paver walkway, Driveway parking in front GSMLS 3911956
Directions to property: Carnegie to Passaic
