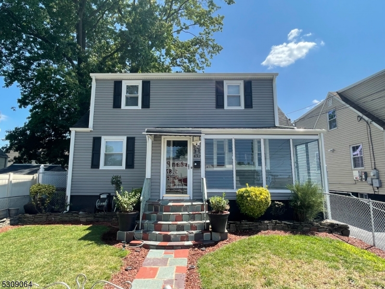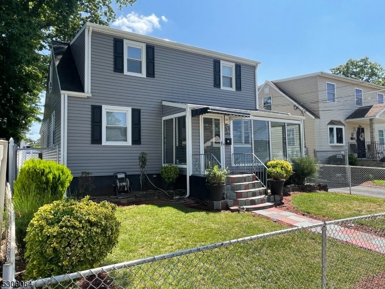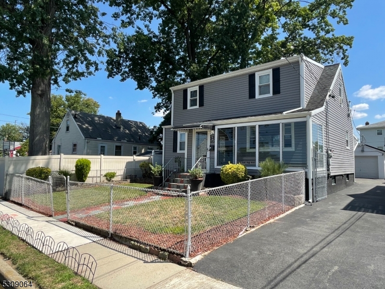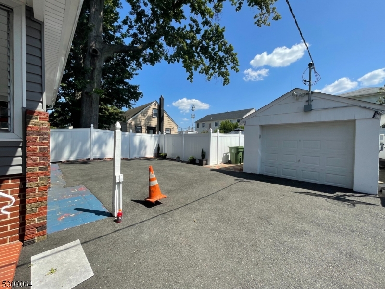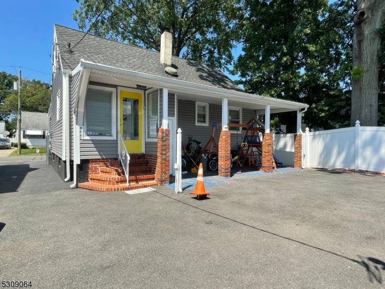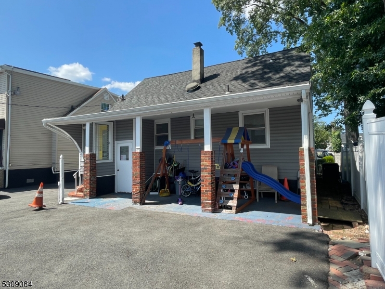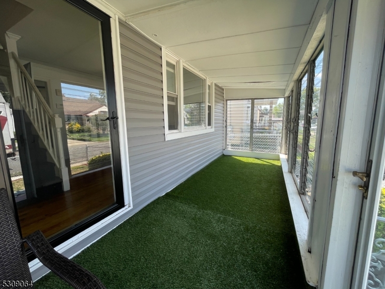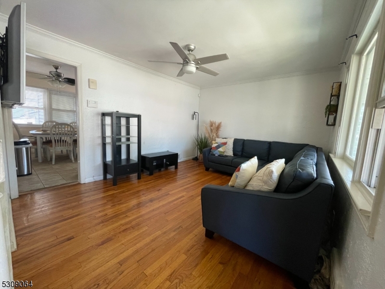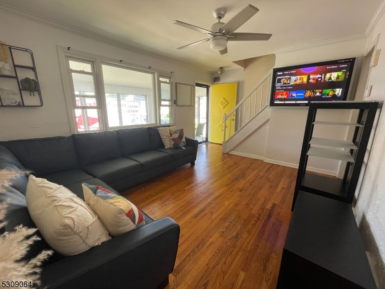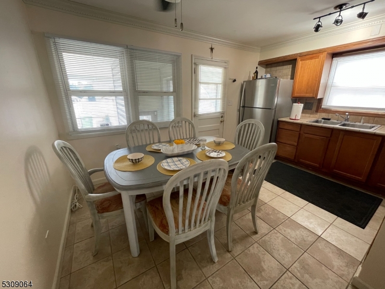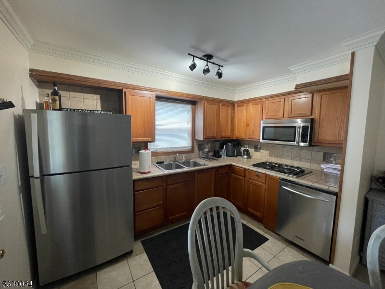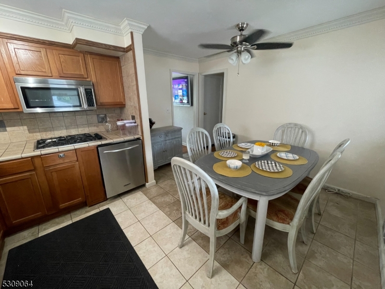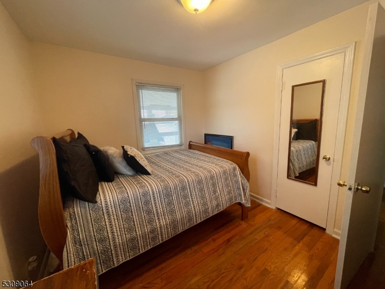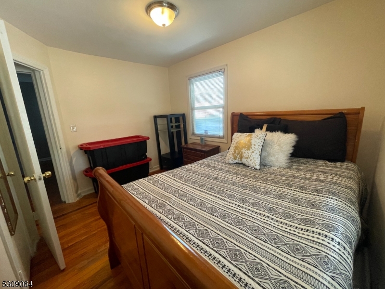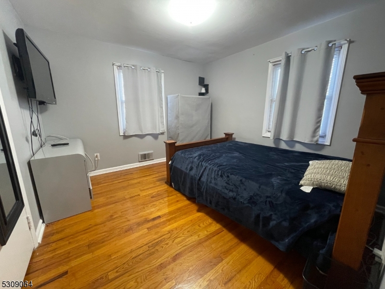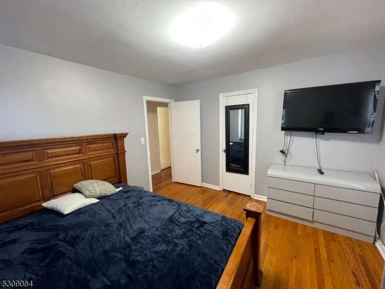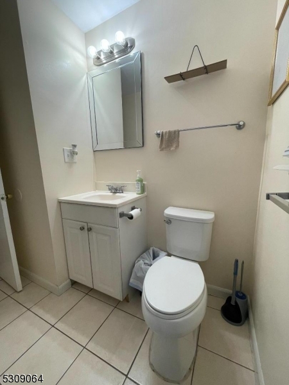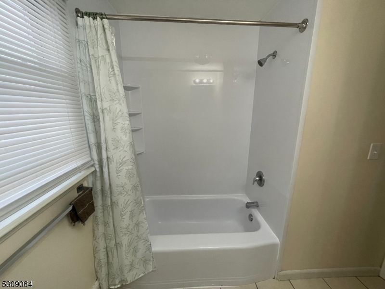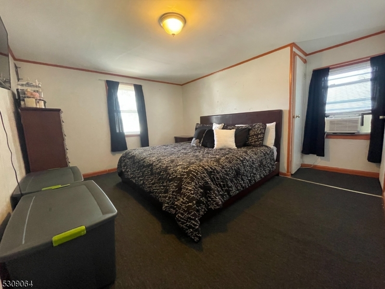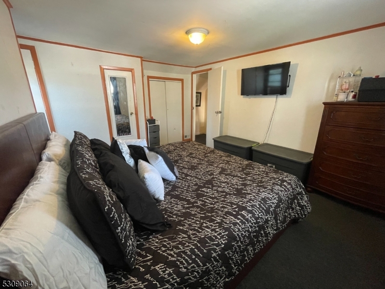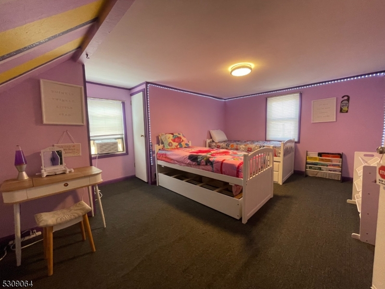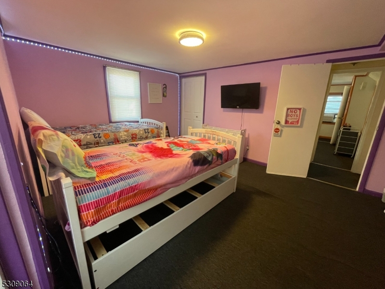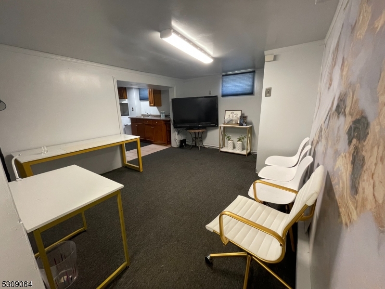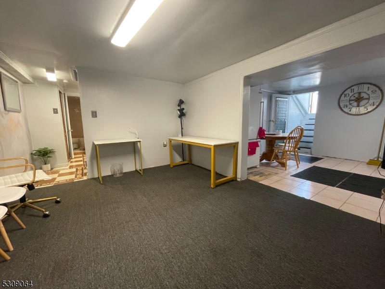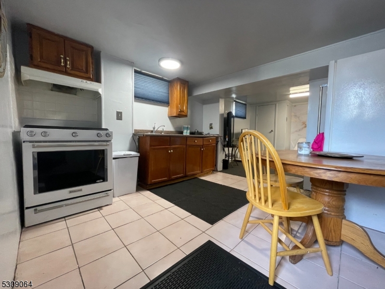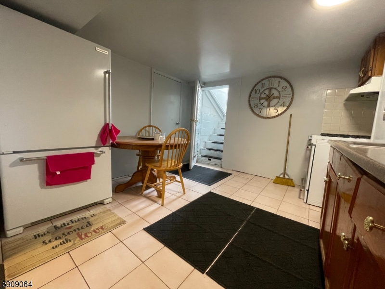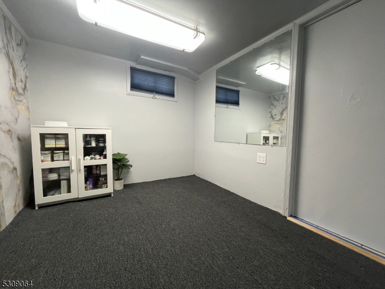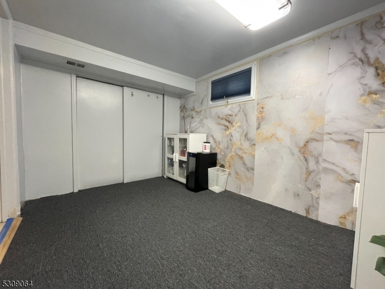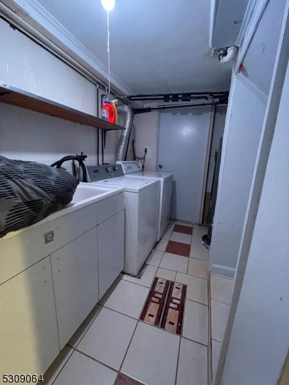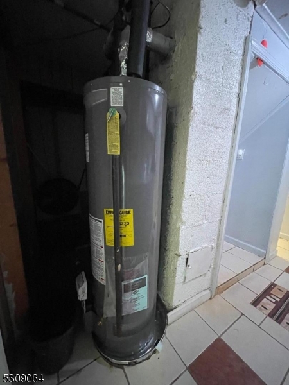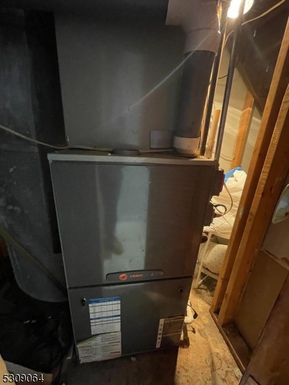832 Essex Ave | Linden City
Come see this upkept home in Linden, NJ! It has been loved and updated through the years. This house has two large bedrooms upstairs with 3 closets each and one of them has a half bath! The 2 bedrooms on the first level both have closet spaces and are just a hallway down from the upkept kitchen with it's up to date appliances. From there you can relax in the spacious living room or the sunroom right out side with a wonderful view of the front lawn and street. Not to mention the completely finished basement. This house has been taken care of and is truly an ideal move in property.Buyer is responsible for all Certificate of Occupancy fees and responsibilities, such as smoke and carbon monoxide detectors AND fire extinguishers. House to be sold in absolute as-is condition. GSMLS 3920671
Directions to property: Essex Ave between McCandless St. and Lincoln St.
