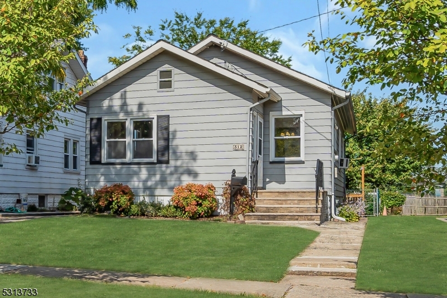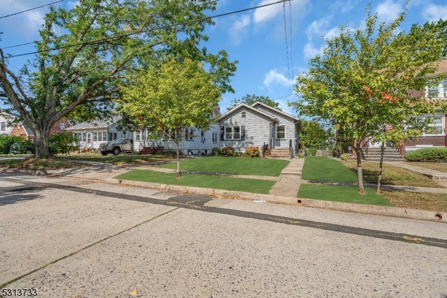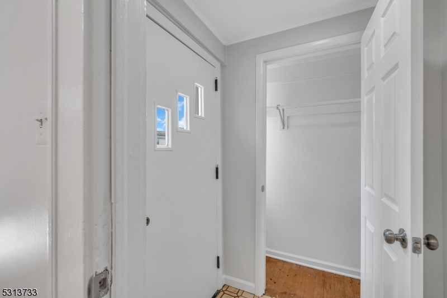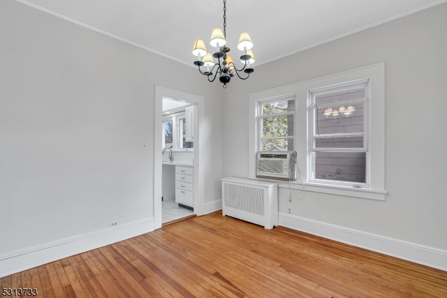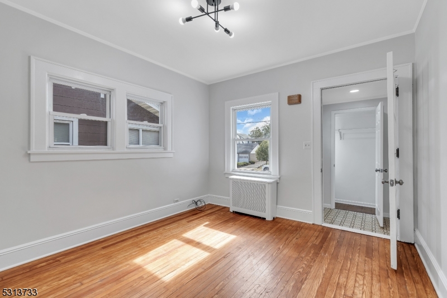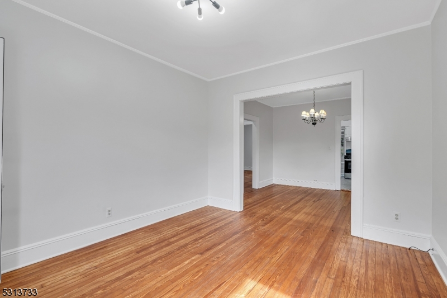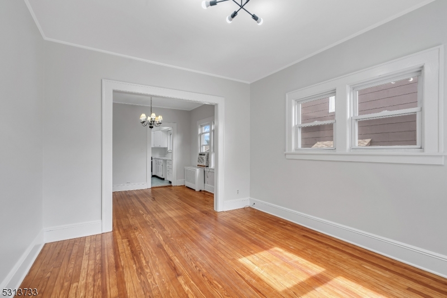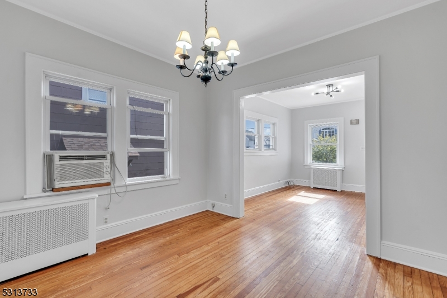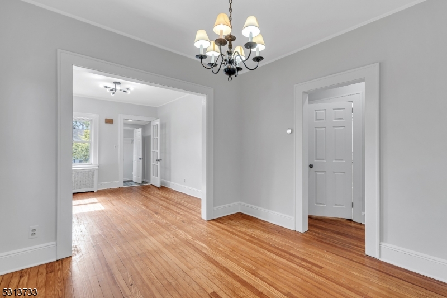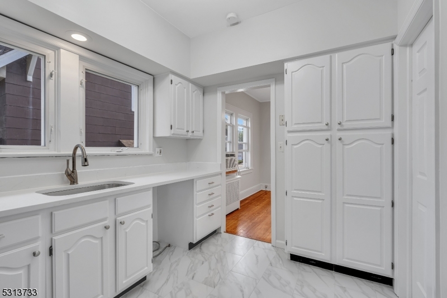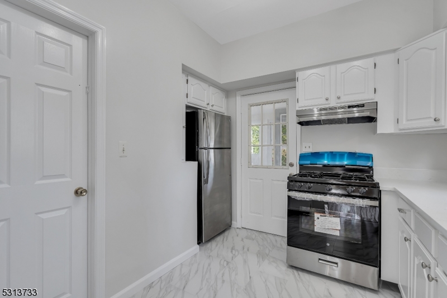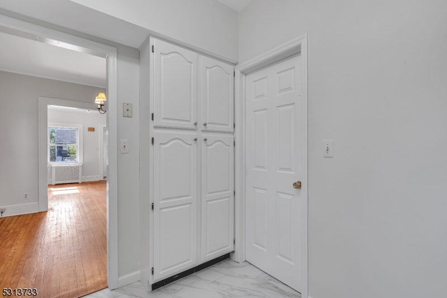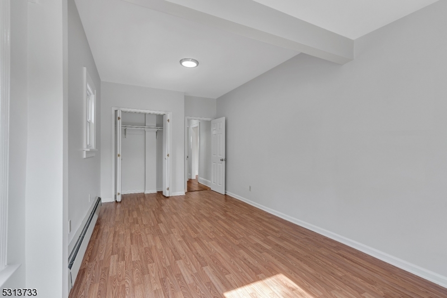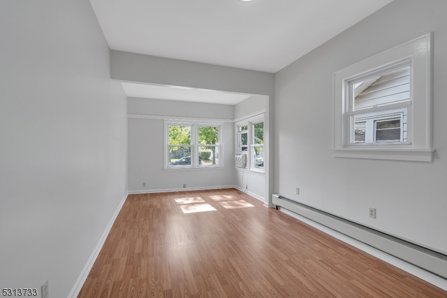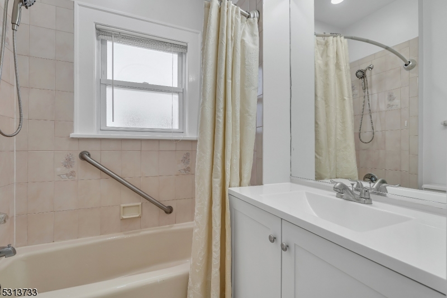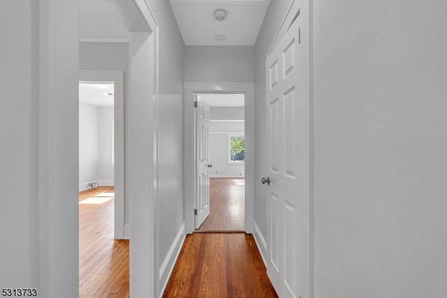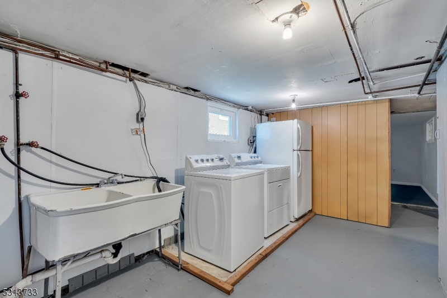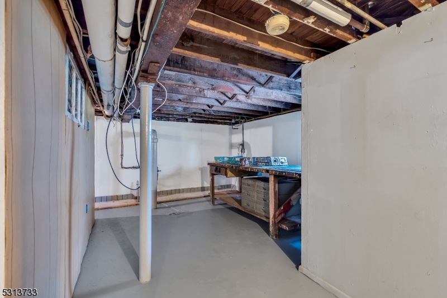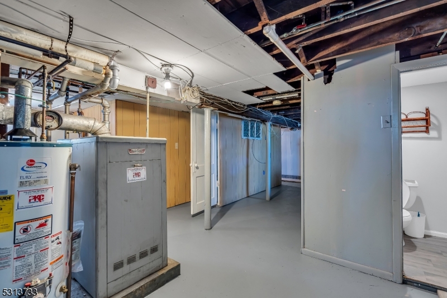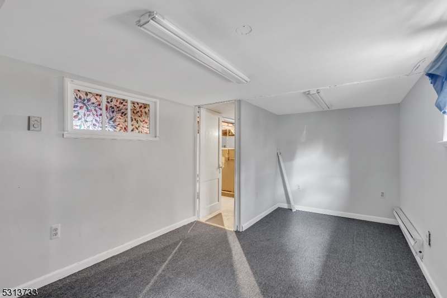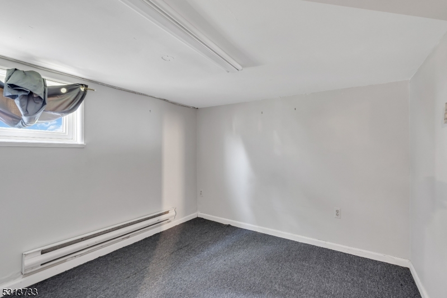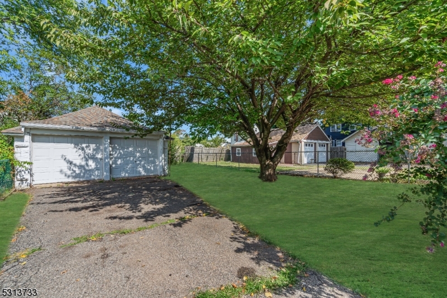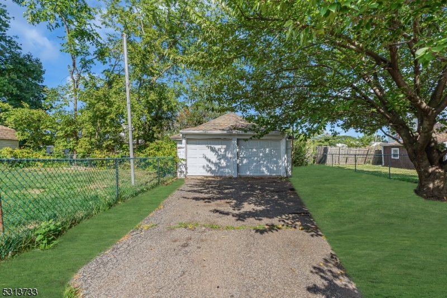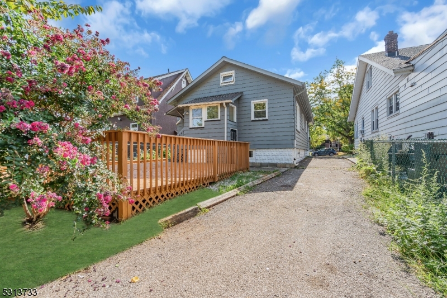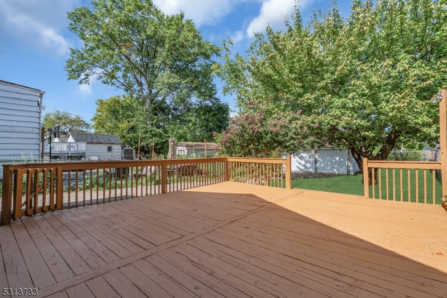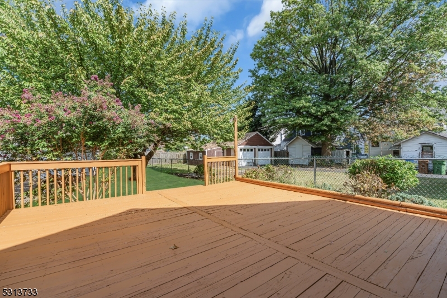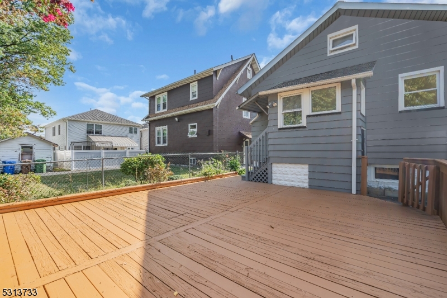312 Gesner St | Linden City
Welcome! This Ranch-style home features two bedrooms and one and a half bathrooms, along with a full basement, and is ready for its new owner. Upon entering, you are welcomed into a foyer that leads to a generous living room, followed by a formal dining area. The main bedroom offers ample space for a reading nook and includes a large closet. The kitchen designed with granite countertops opens to a backyard deck, ideal for entertaining guests. Everything is freshly painted!! The full basement features a versatile bonus room, perfect for a home office, and a convenient half bathroom.. The property includes a two-car garage and a spacious driveway. Enjoy low taxes! Recent updates, including new installed lighting, attic and basement window replacements and a fully waterproofed basement with a French drain and two sump pumps, ensure peace of mind and long-term value.- Come and take a look! GSMLS 3924978
Directions to property: Gps Navigation
