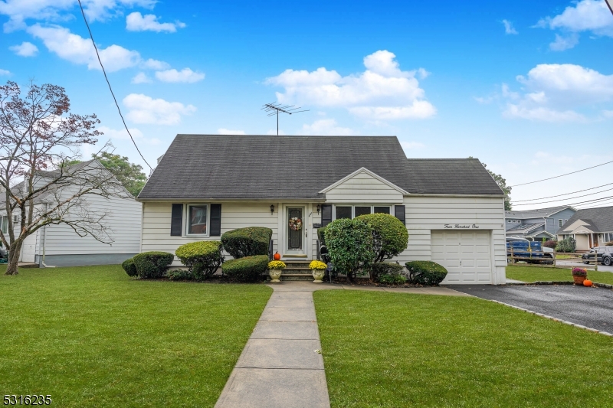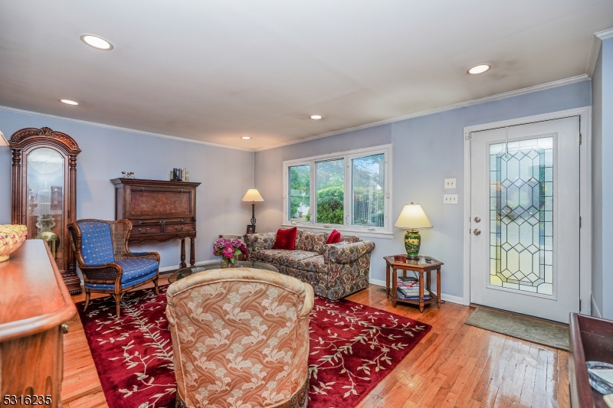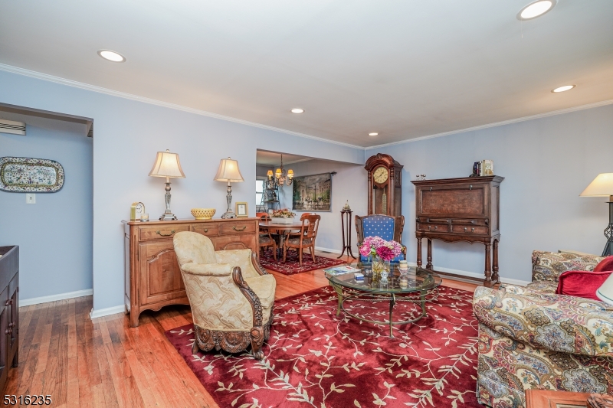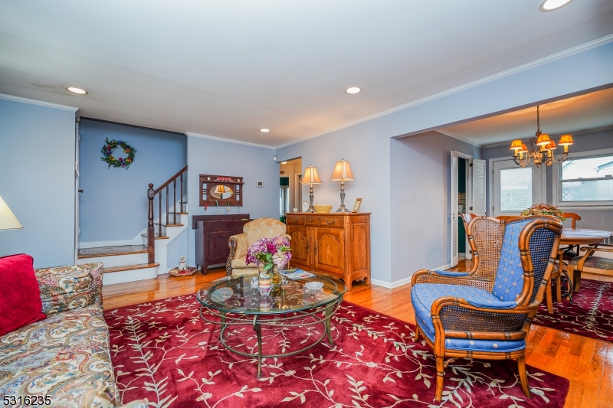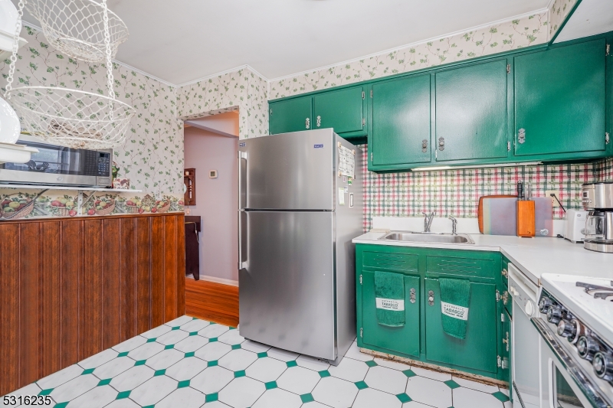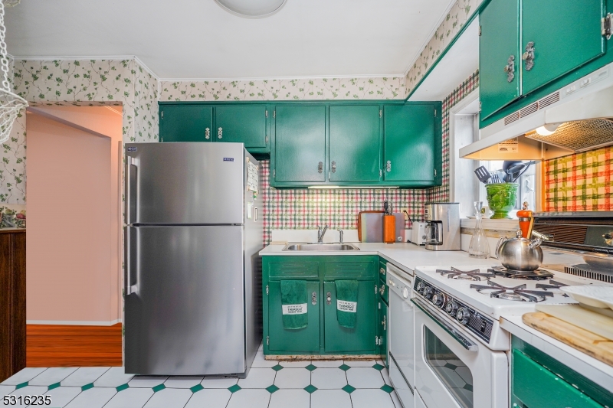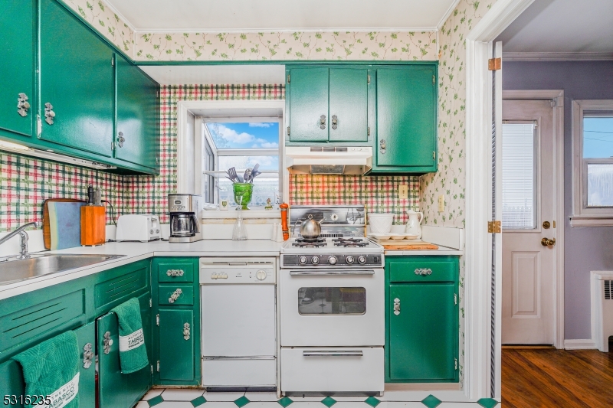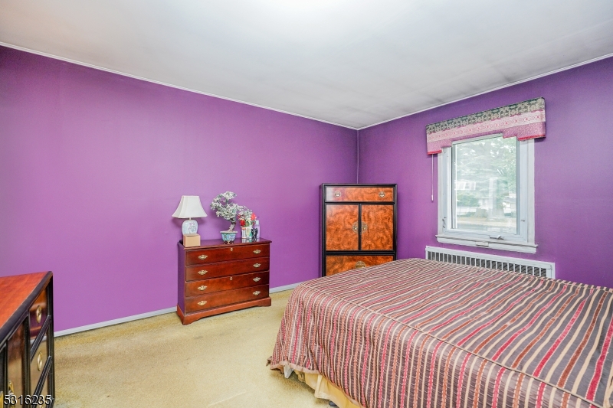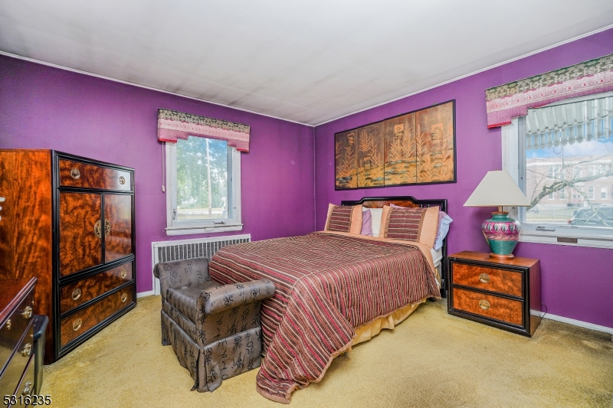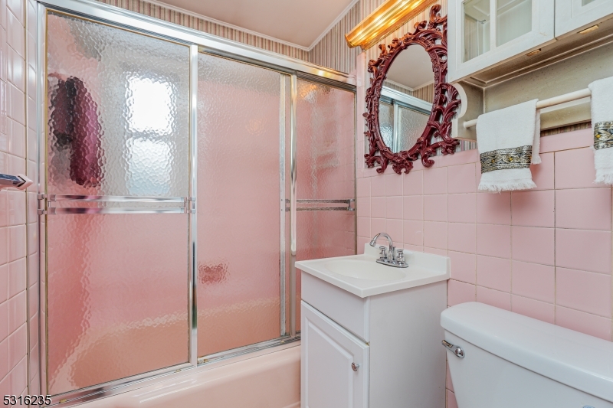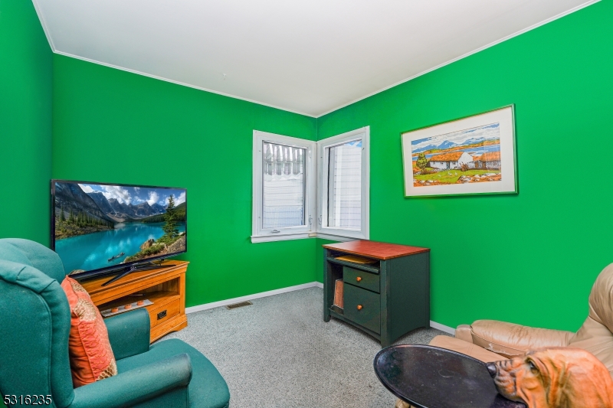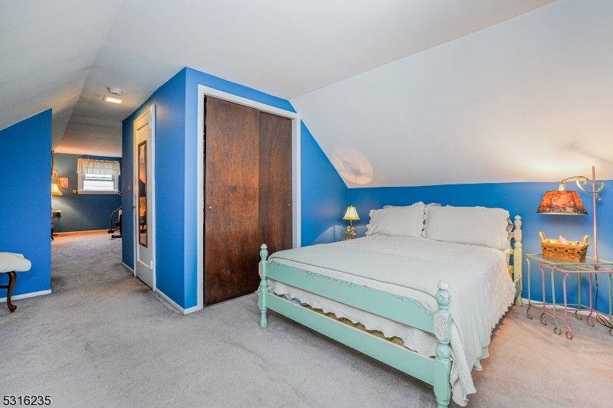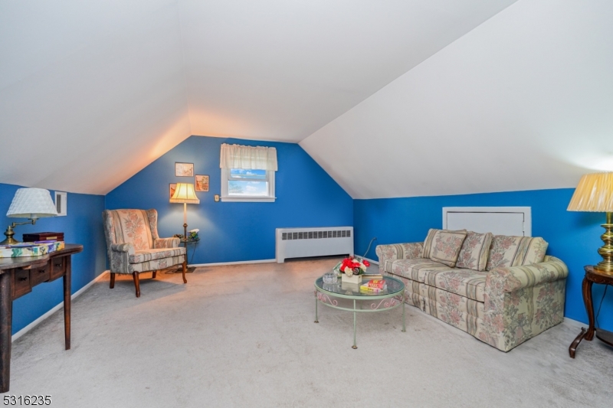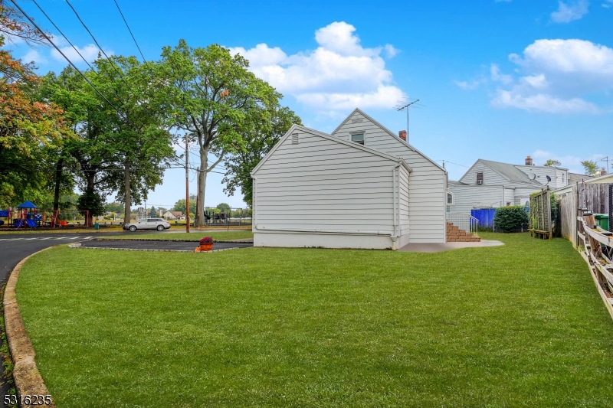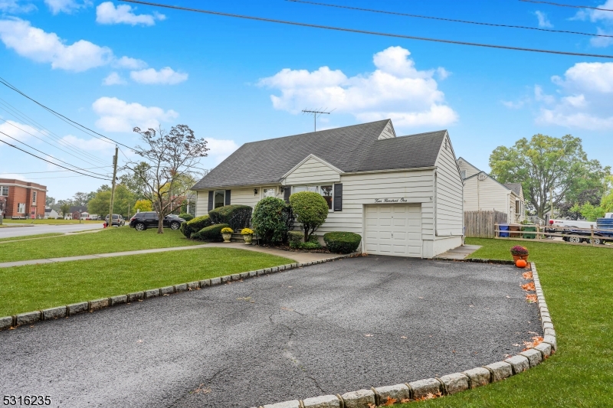401 Inwood Rd | Linden City
Welcome to Your New Home in the Desirable Sunnyside Neighborhood!This charming and spacious home is ready for you to move in and make it your own. With great potential for a fourth bedroom, the possibilities are endless! Enjoy bright, sun-filled rooms throughout, all nestled on a lovely corner lot just steps away from schools, shops, and parks.Located on a friendly street, you'll appreciate having a school and playground right across the way perfect & convenient for everyone! The main floor features two comfortable bedrooms and a full bath, while the second floor offers 3rd and possibly 4th additional bedroom option. Two-zone central AC, full basement and one car garage complete this beautiful home!This well-loved home is in move-in condition, allowing you to add your personal touches and updates as you settle in. Don't miss this opportunity to create your dream space in a fantastic community! Come see it today! GSMLS 3929664
Directions to property: N Stiles St to Elmwood Ter to Myrtle Ter to Inwood Rd
