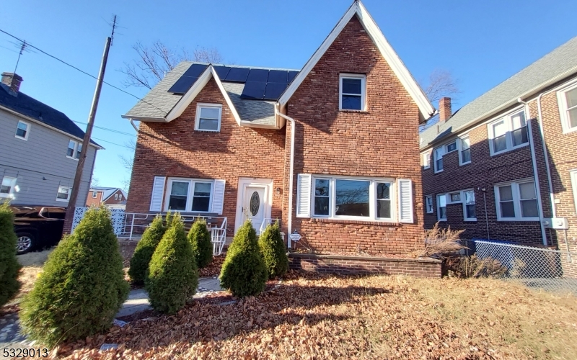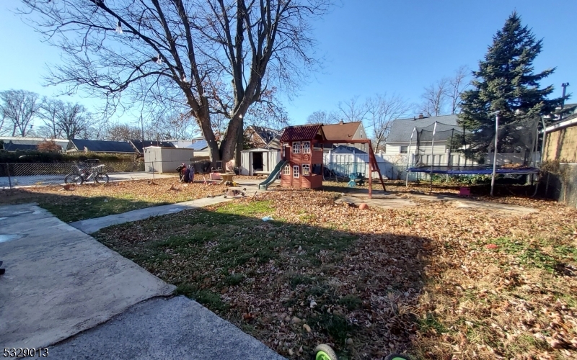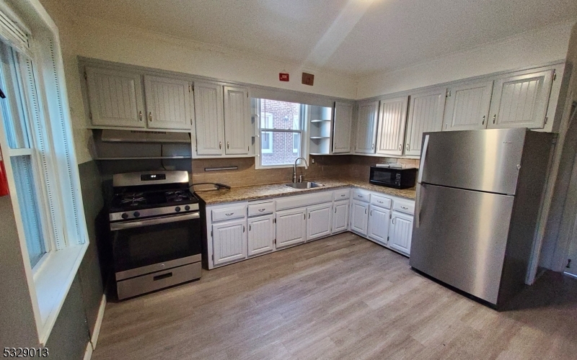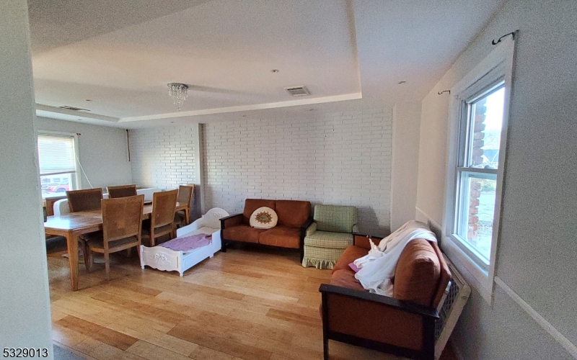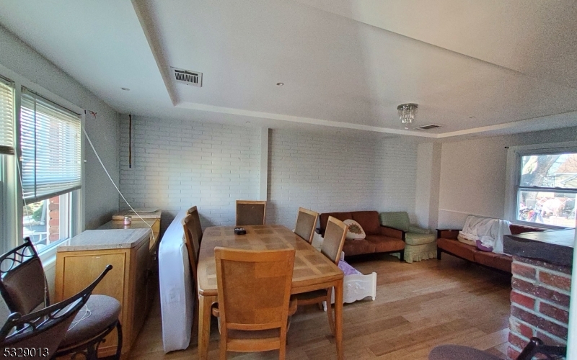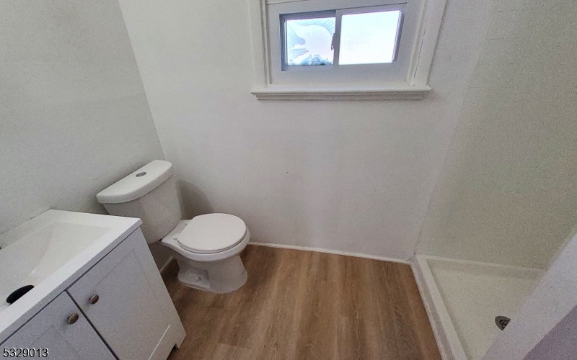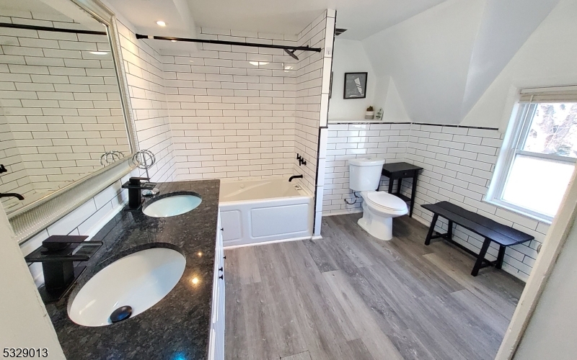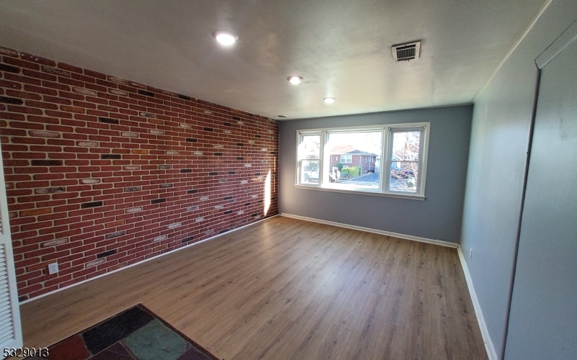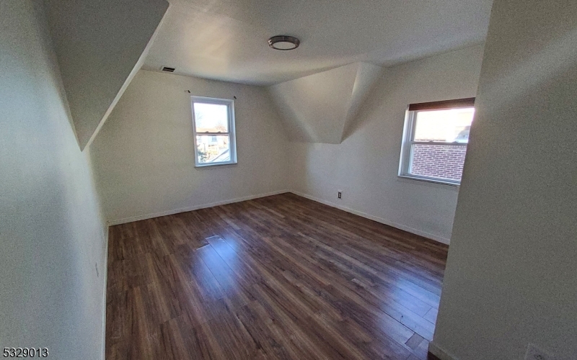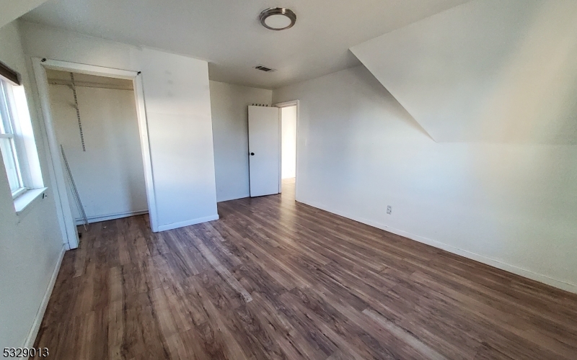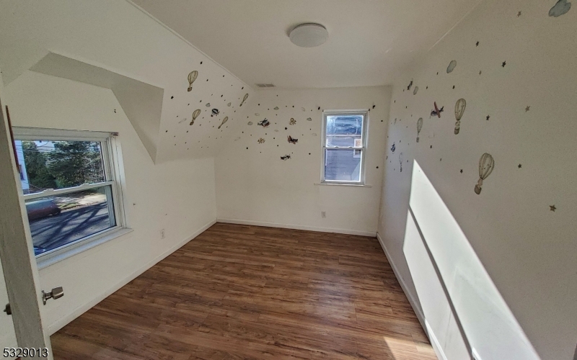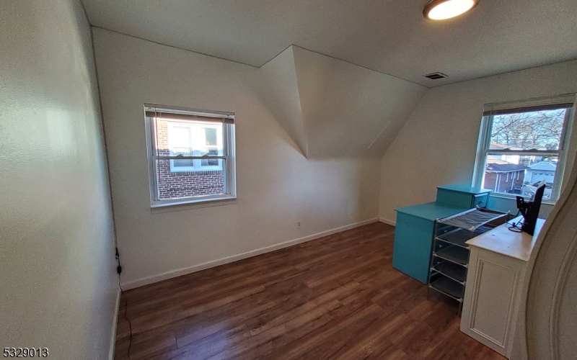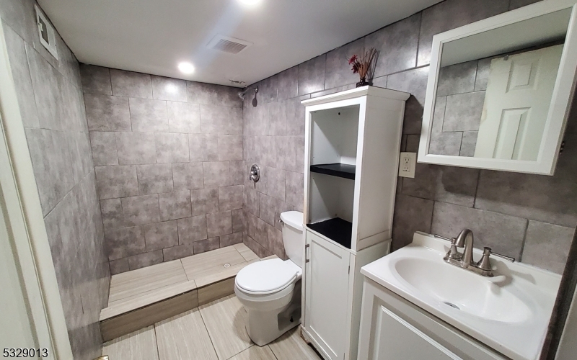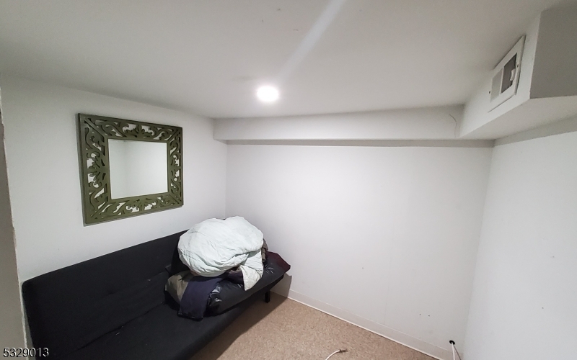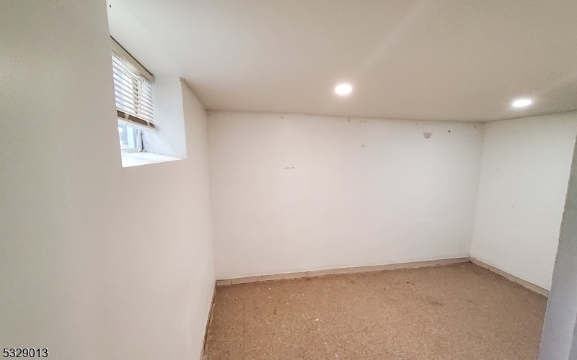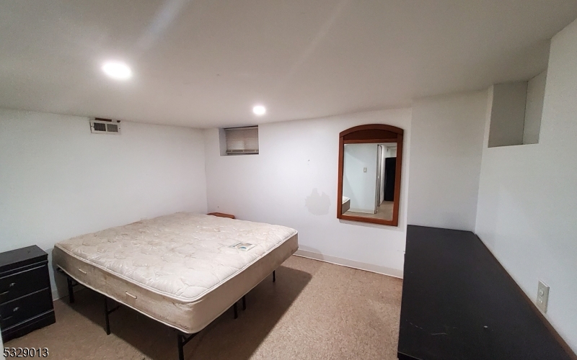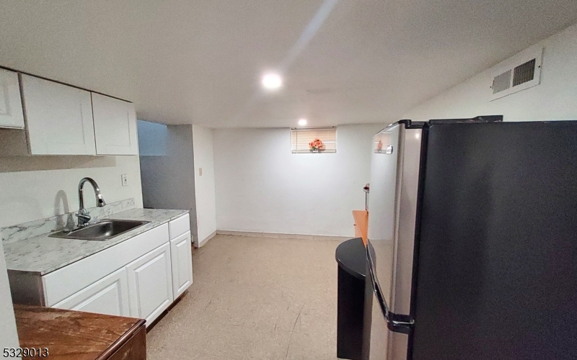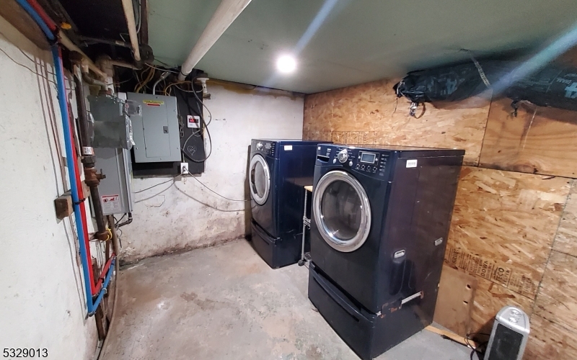541 E Blancke St | Linden City
Welcome to this beautiful, updated brick colonial featuring a charming front porch, driveway for 2 cars, and solar panels. The first floor offers a living/dining room, eat-in kitchen with stainless steel appliances and granite countertops, a large bedroom, and a renovated full bathroom with new flooring throughout. The second floor includes 3 bedrooms and a full bathroom with a whirlpool tub. The finished basement features a kitchenette area, full bathroom, 3 rooms, and a utility room. Additional highlights include a new forced air/central air unit, tankless water heater, Nest thermostat, new electrical panel, Nest alarm system, and sump pump. The basement also has a private entrance from the backyard. The huge backyard offers plenty of space for entertainment. Also, the driveway fits three cars. Conveniently located near parks, playgrounds, schools, transportation, highways, shopping, and houses of worship. GSMLS 3938368
Directions to property: Google maps
