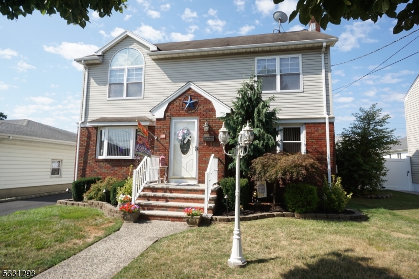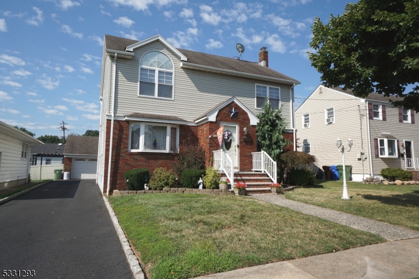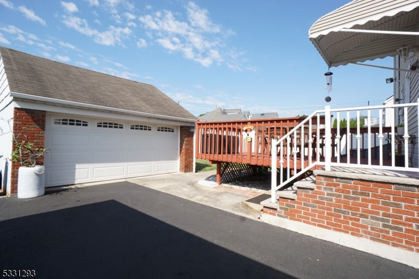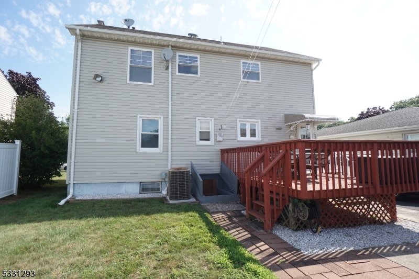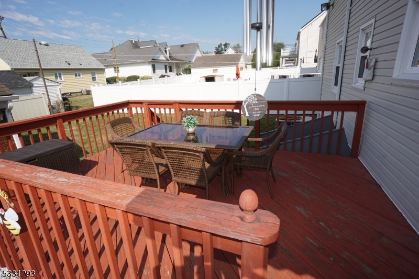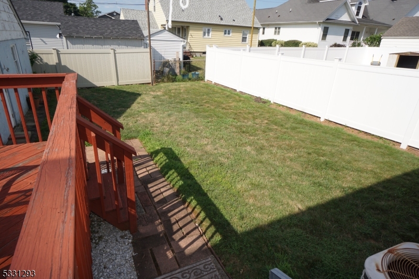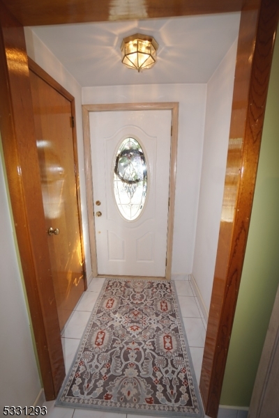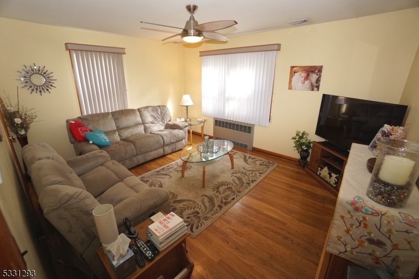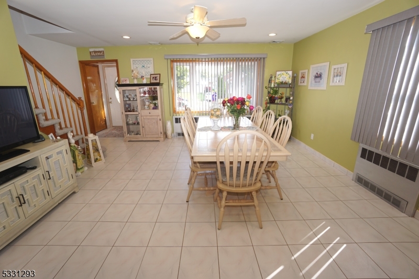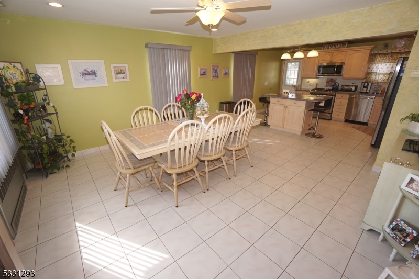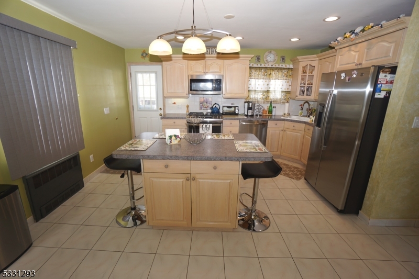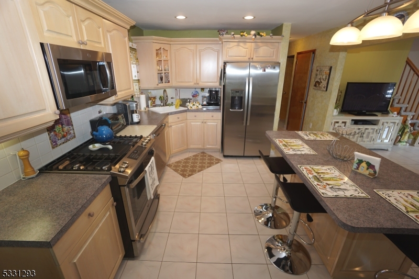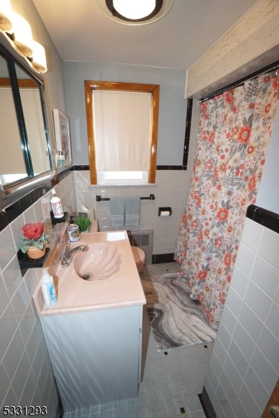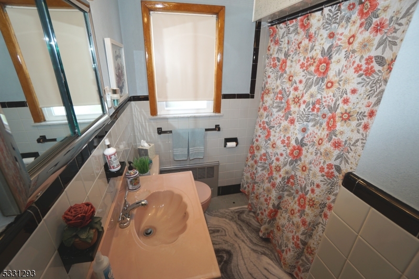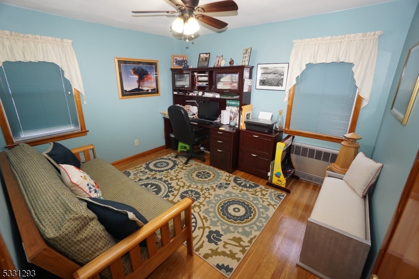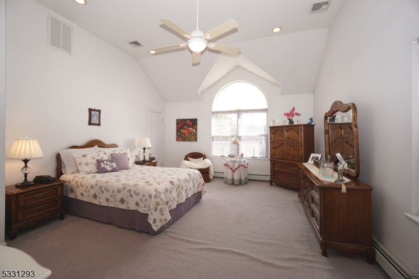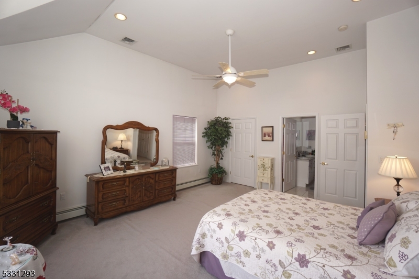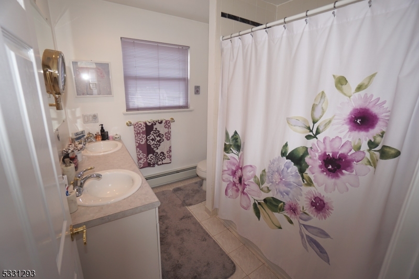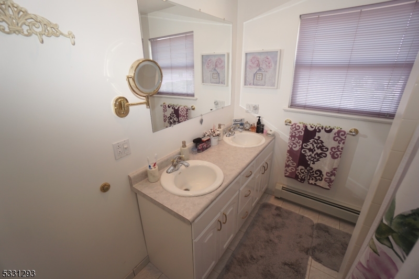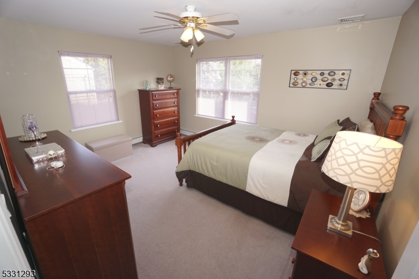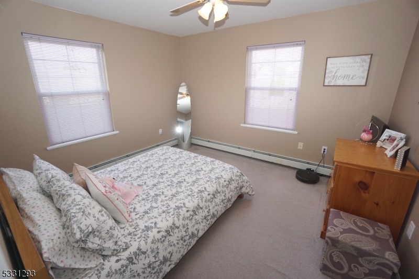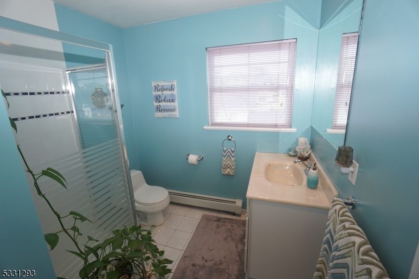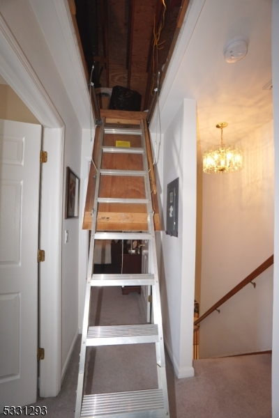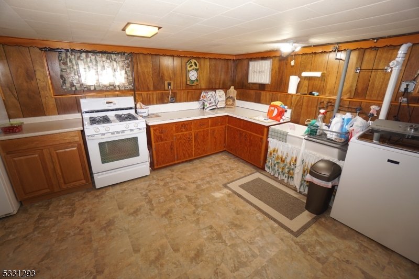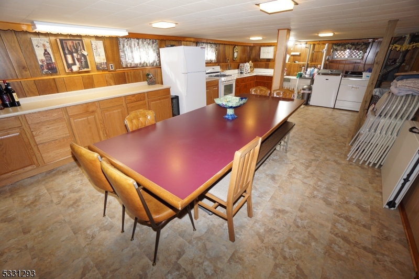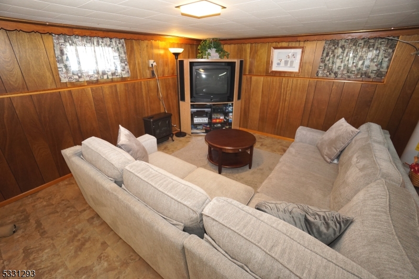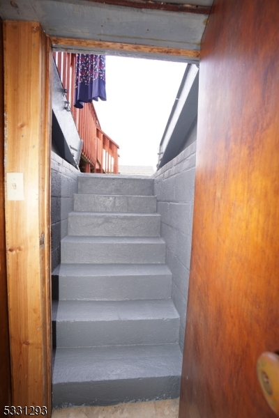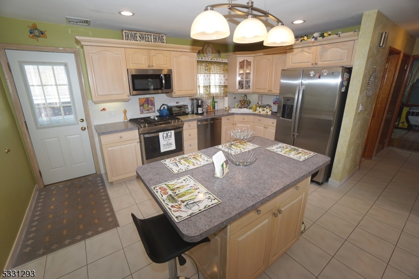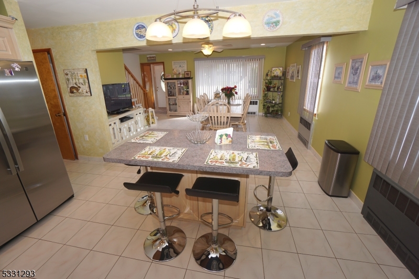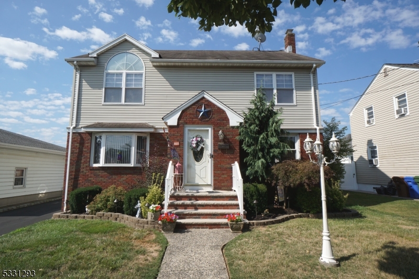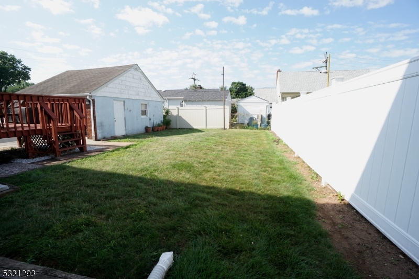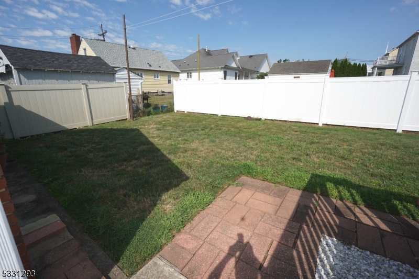2833 Verona Ave | Linden City
Step inside this updated home, which added a level in 2000 and underwent interior design changes. As you enter the foyer, you are greeted by a spacious open-concept room that serves as both a formal dining room and eat-in kitchen. The large deck outside the kitchen is perfect for entertaining throughout most of the year. The first floor features a bathroom with a tub shower, a bedroom, and a living room that can easily be converted into a center hall colonial layout. Upstairs, you will find a primary suite with a walk-in closet, en suite full bath, cathedral ceiling, and Palladian-style window. Two additional bedrooms and another full bath complete the second floor. The basement includes a summer kitchen, a rec room, laundry and utility areas, and bilco doors. With four bedrooms, three full baths, a finished basement, a summer kitchenette, deck, and two-car garage, this home has everything you need to create lasting memories. Don't miss the opportunity to make this your new home. GSMLS 3940156
Directions to property: Raritan Road to Verona Ave
