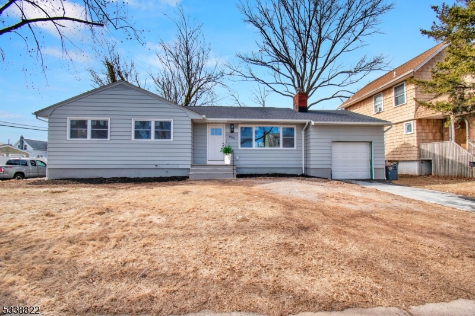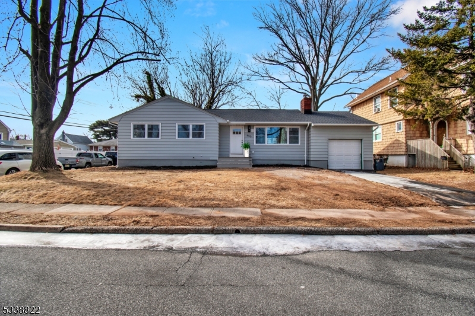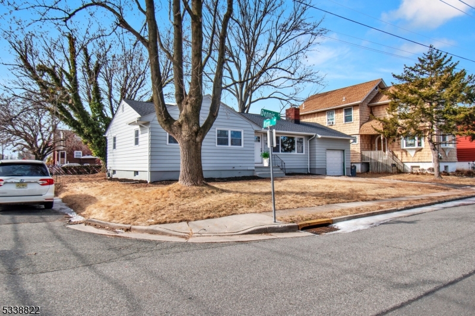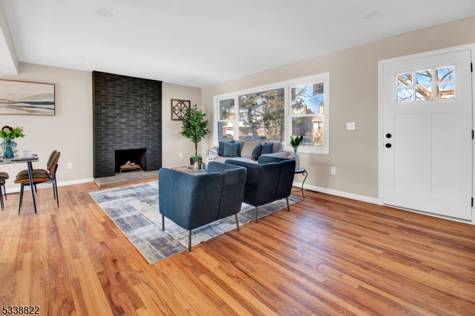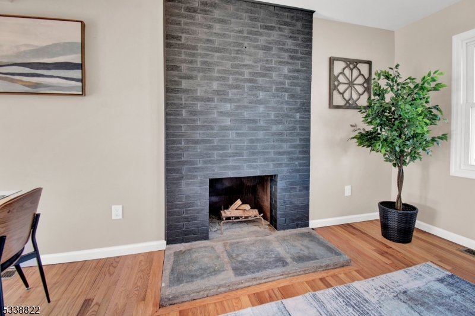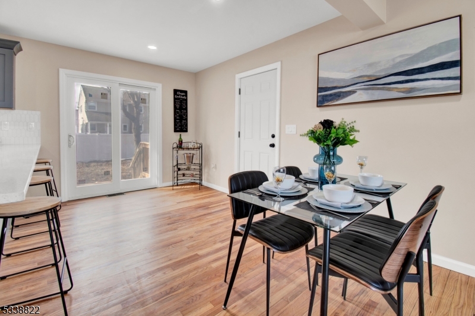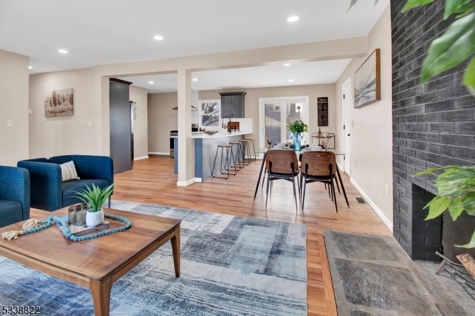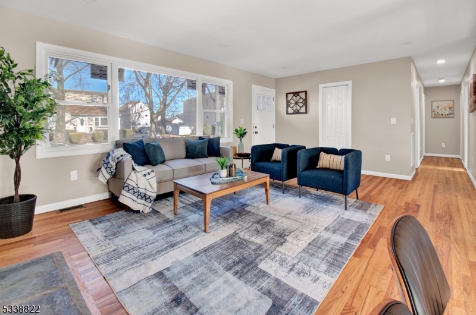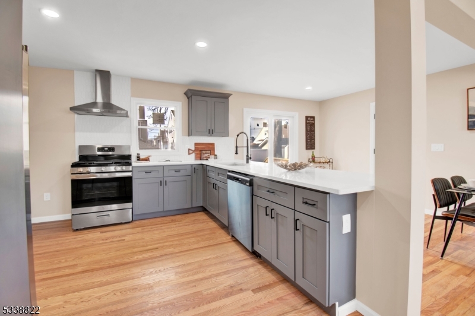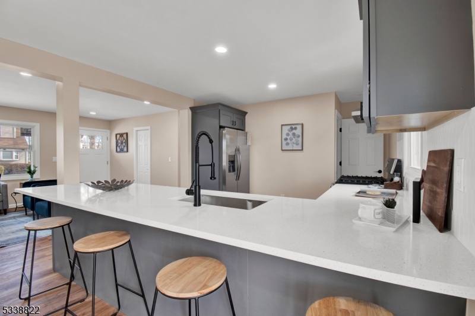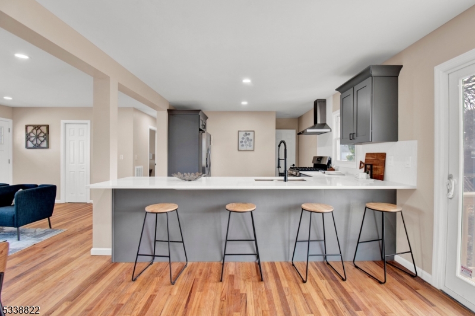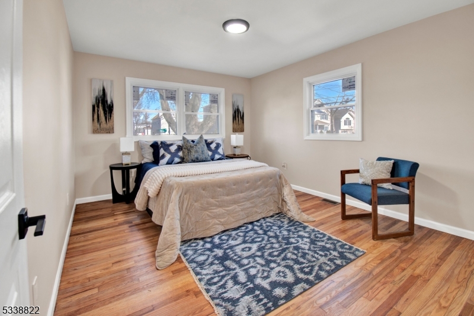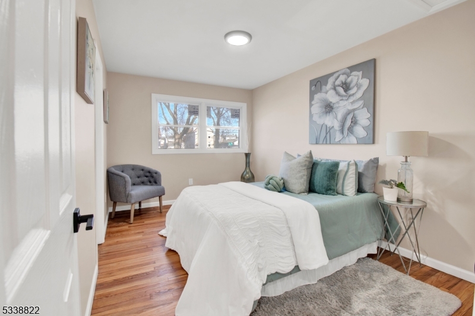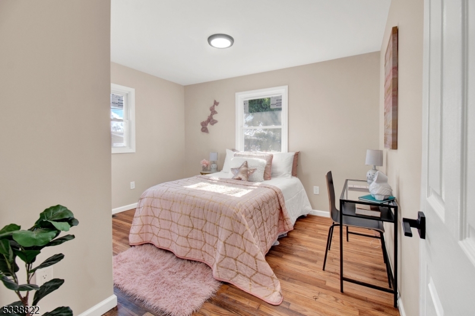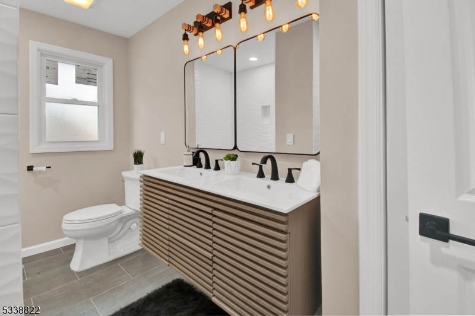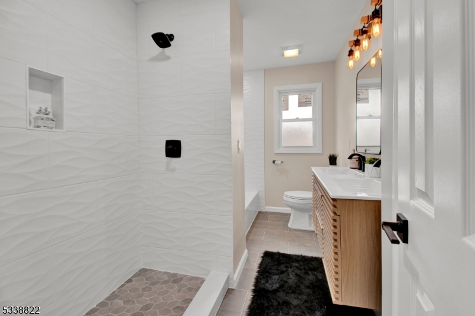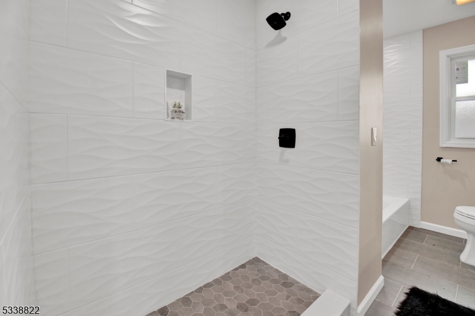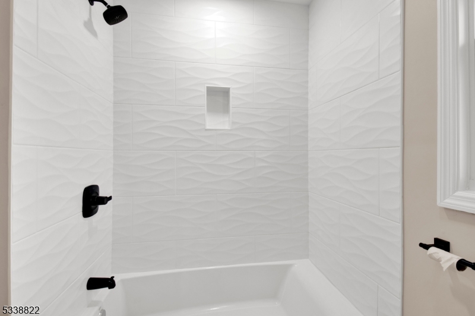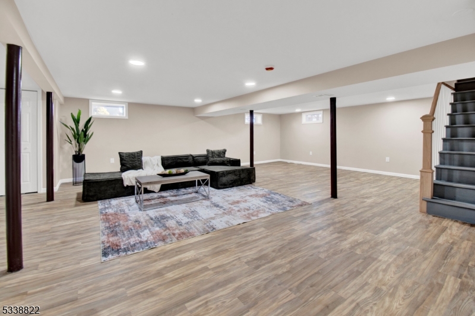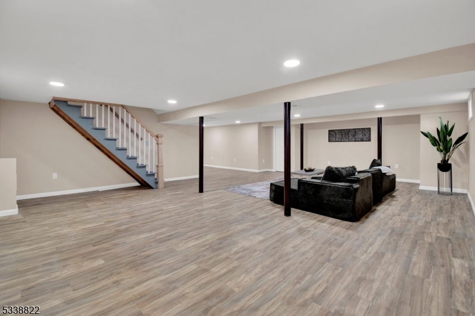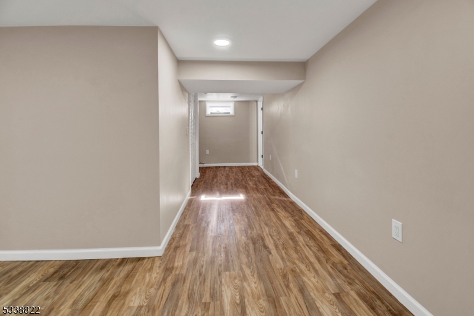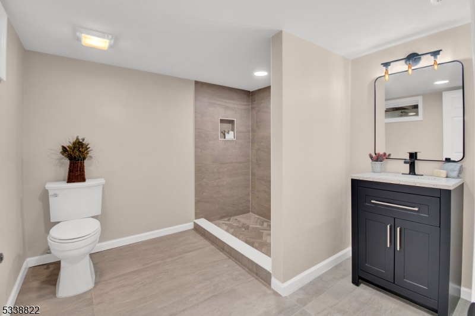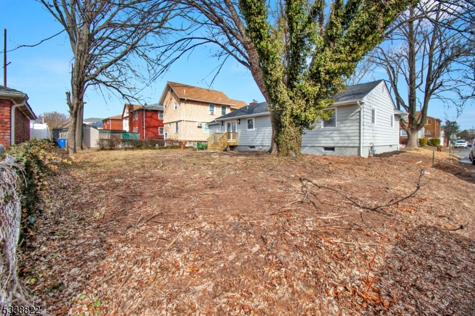850 Dennis Pl | Linden City
This beautifully renovated, move-in-ready ranch is located in the Bayway section of Linden. This neighborhood has multiple new constructions in progress. Step into a bright and inviting living room that flows seamlessly into the updated kitchen and dining area. The main level features three spacious bedrooms and a modern 4-piece bathroom. The finished basement is equipped with a French drain and sump pump and waterproof luxury vinyl plank flooring. The basement offers an additional leisure space, full bathroom, a laundry area, and an office space that extends your living space. Hardwood floors run throughout, and central air conditioning ensures comfort. This home is situated on a corner lot and features a spacious backyard that provides space for relaxation or entertaining. The driveway can easily accommodate two cars, and the attached garage adds convenience and extra storage. Conveniently located near schools, parks, shopping centers, and public transportation, this property blends suburban charm with easy access to city amenities. This home is completely renovated with all-new plumbing, electrical, and mechanical systems. Don't miss out on this fantastic opportunity. This property is truly a place to call home. GSMLS 3946796
Directions to property: A right turn offf of route 1-9 North and corner of Klem Ave.
