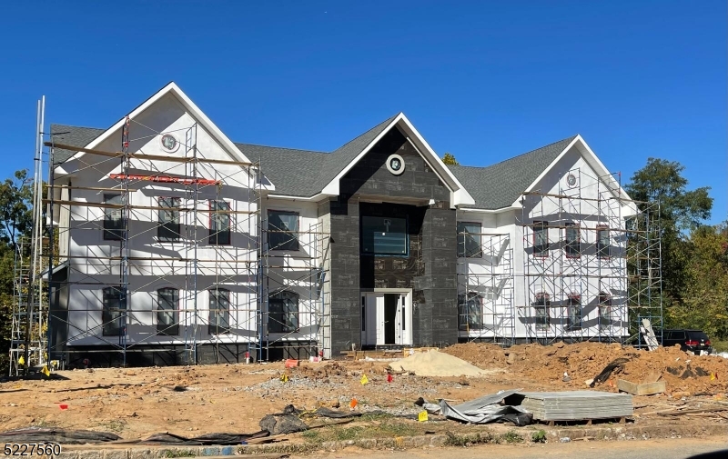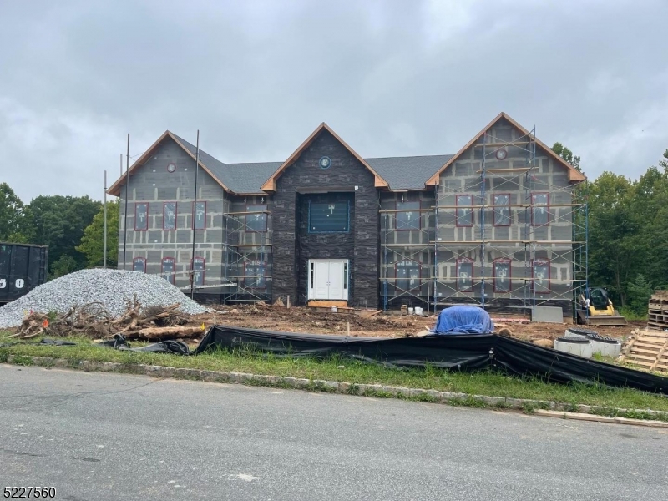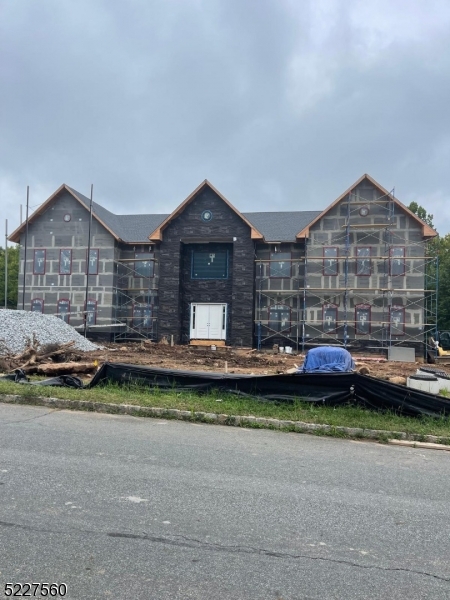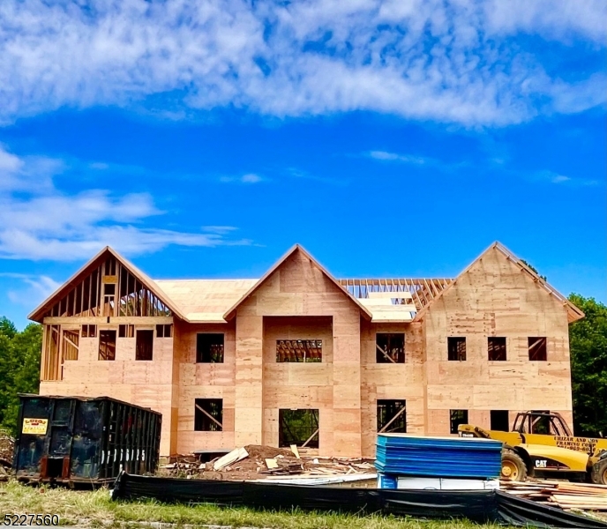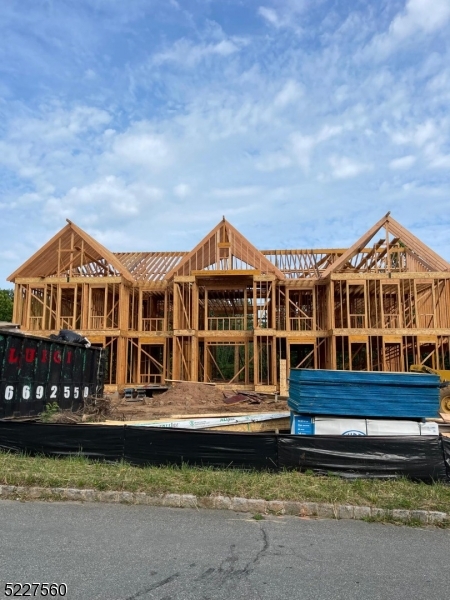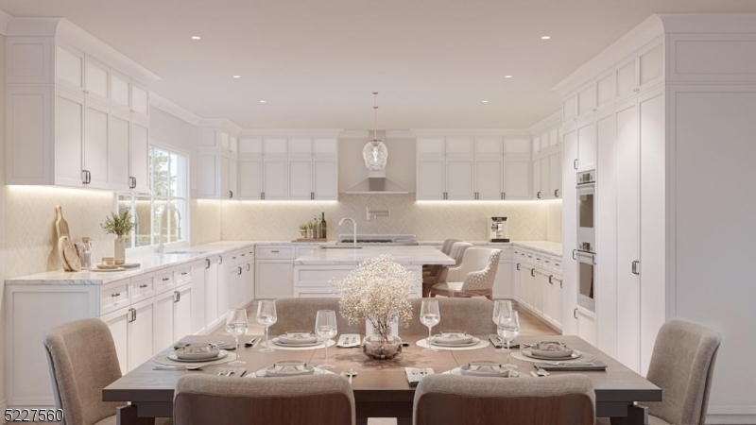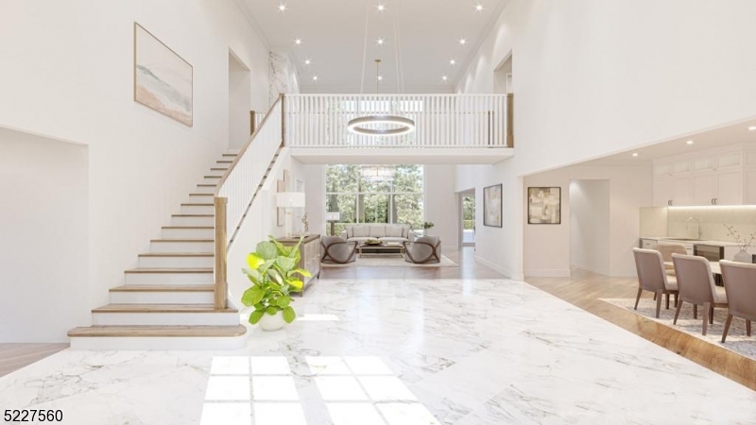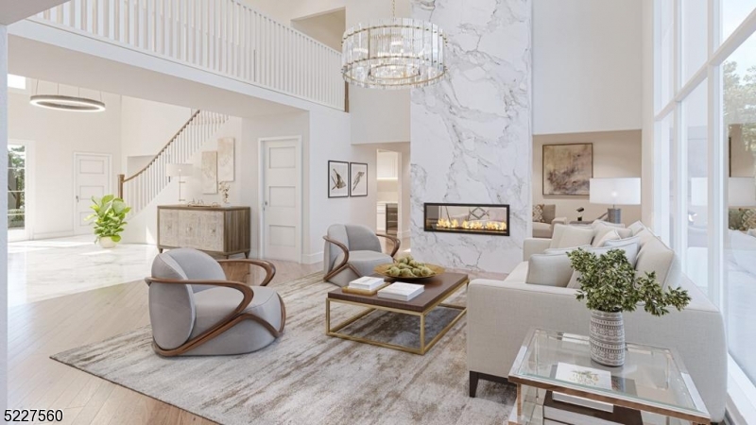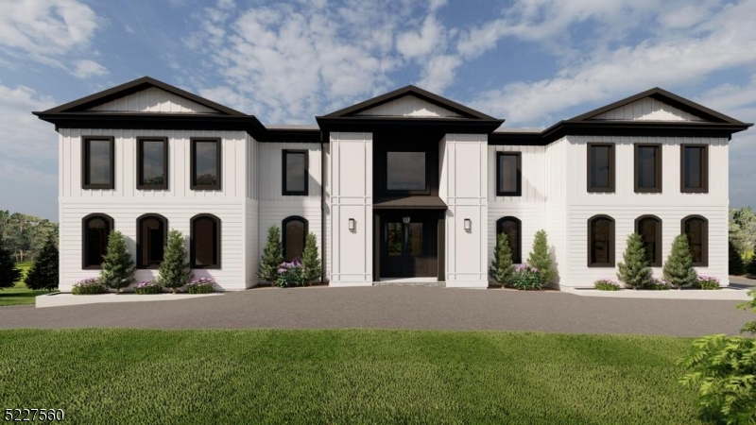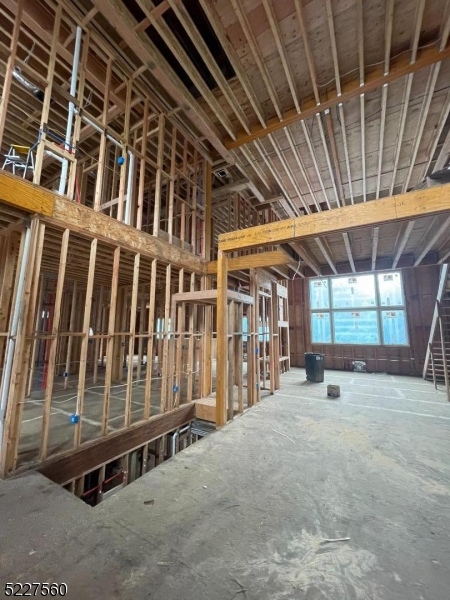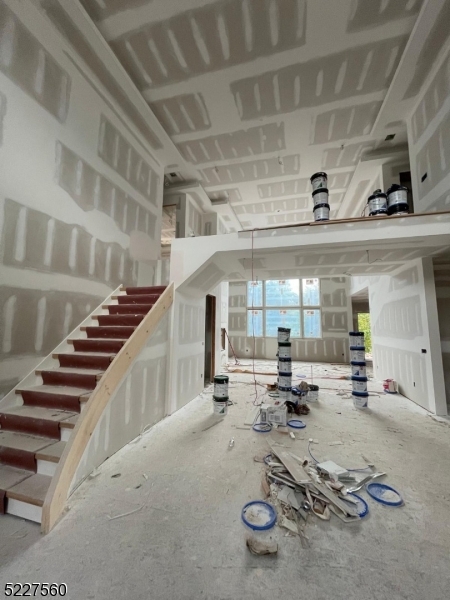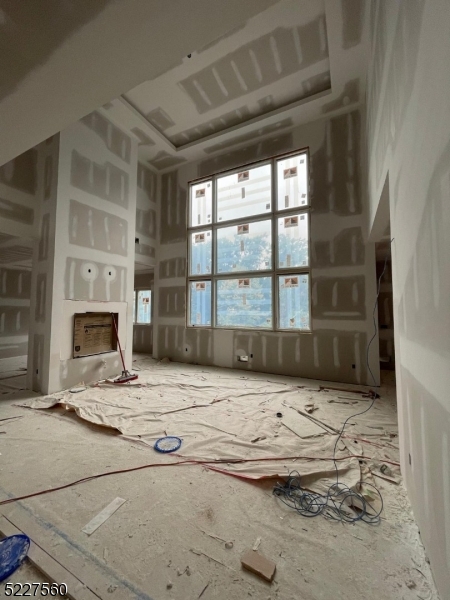39 Westmount Dr | Livingston Twp.
Presenting a stunning, one-of-a-kind custom colonial estate in the prestigious Bel Air, Livingston. This brand-new luxury home offers 7 bedrooms, 9.1 baths, and 8,094 sq. ft. on the first and second floors, plus 3,449 sq. ft. of finished basement space. The lower level is designed for entertainment with a private theater, gym, extra bedroom with a full bath, recreation room, and a sophisticated wet bar.With 10-foot ceilings on the main floors and 9-foot ceilings in the basement, this home's grandeur is unmatched. Built by Premium Home Builders, it welcomes you with a 22-foot marble foyer and a sweeping staircase overlooking the 22-foot great room. White oak hardwood floors, a two-sided fireplace, and glass windows offering park-like views add to the elegance. The gourmet kitchen features a Wolf range, Dacor appliances, and a large walk-in pantry, seamlessly connecting the dining, great, and family rooms.A first-floor in-law suite ensures privacy, while the upstairs primary suite boasts two walk-in closets, a sitting room, and a spa-like bath. Four additional en suite bedrooms complete the second floor. The property features a large patio, walkout basement, and covered deck, ideal for outdoor entertaining. This dream home is a masterpiece of luxury living, ready to welcome you to an extraordinary lifestyle. GSMLS 3849986
Directions to property: Whittier Way to Westmount Drive or Hadrian to Westmount Dr
