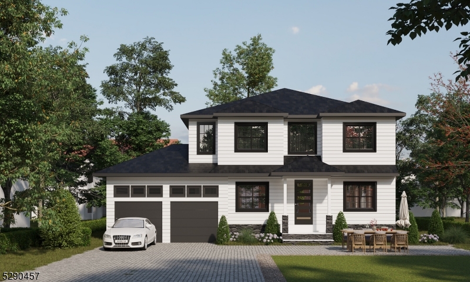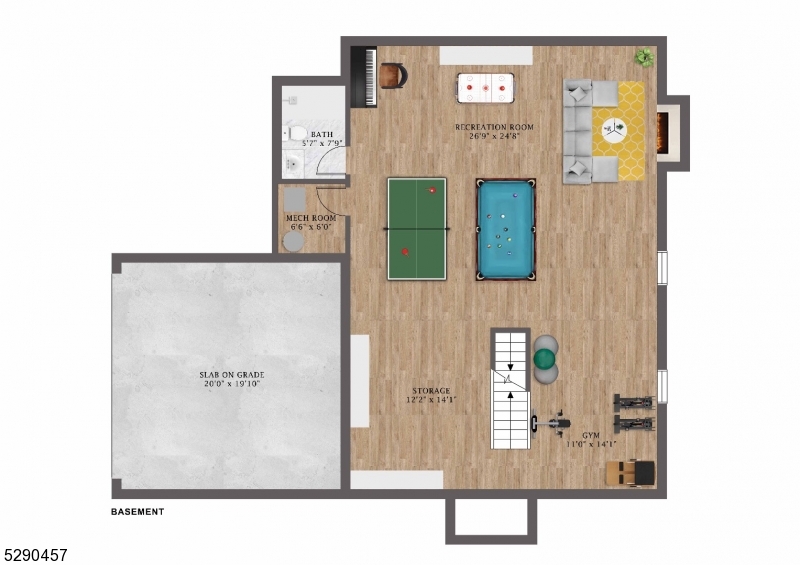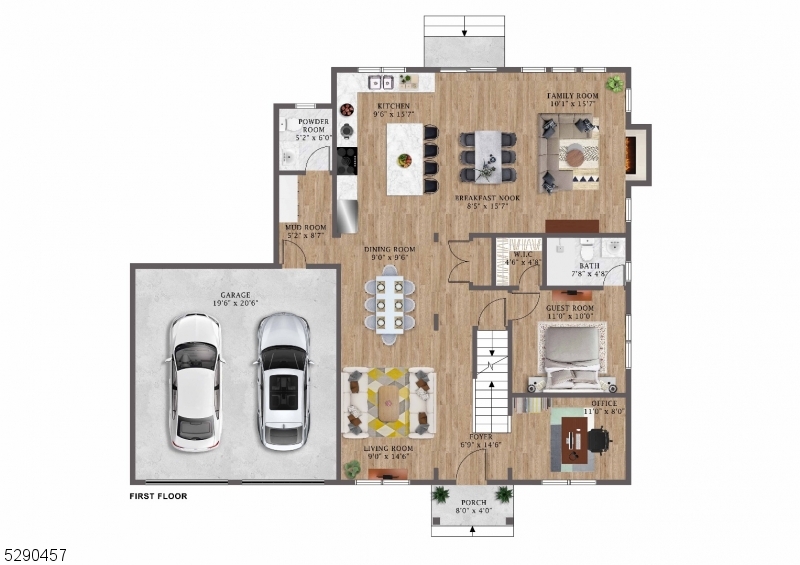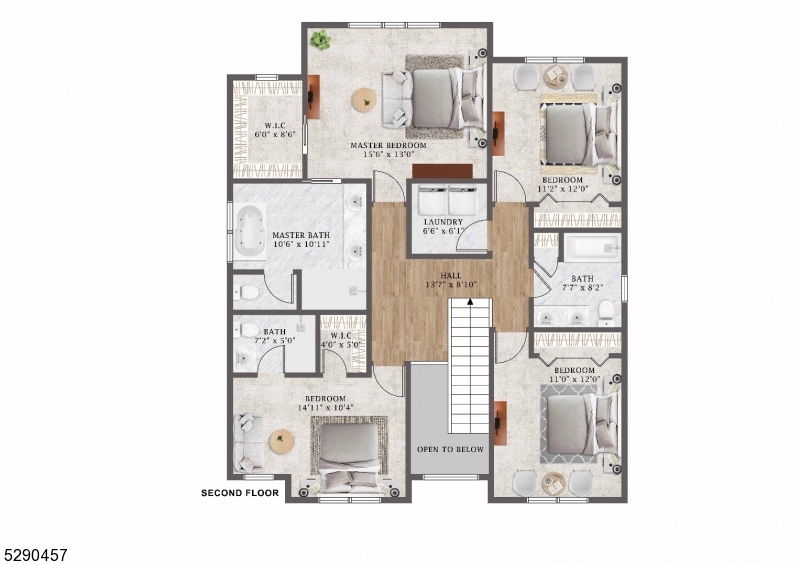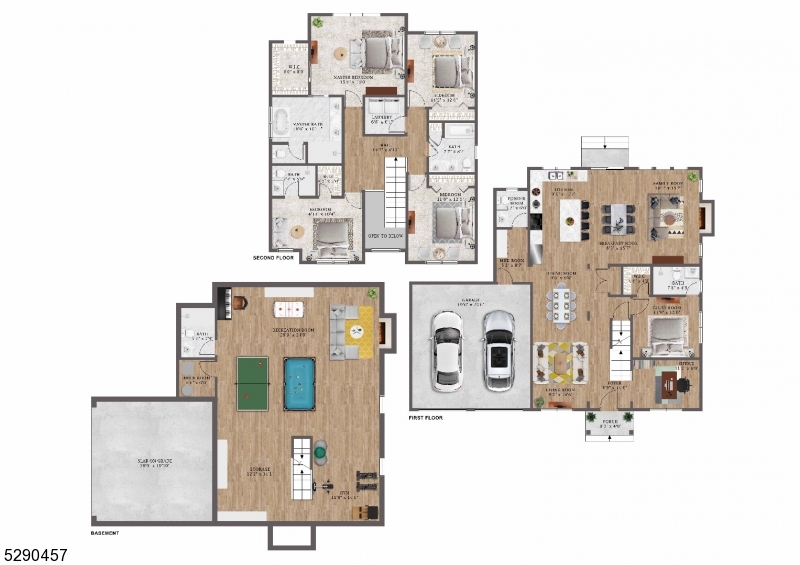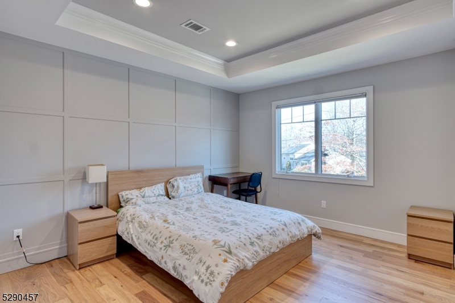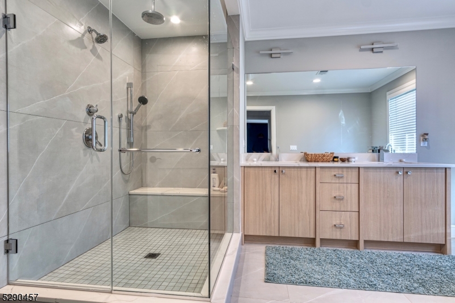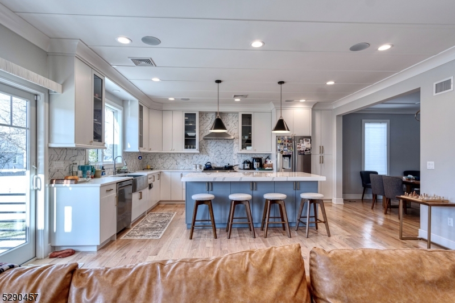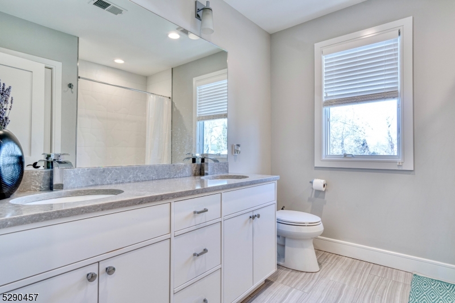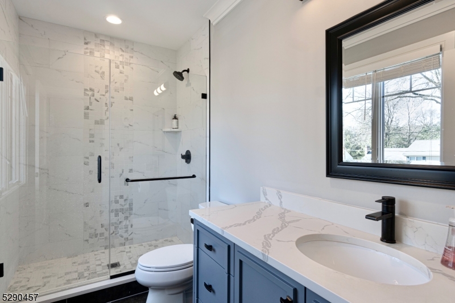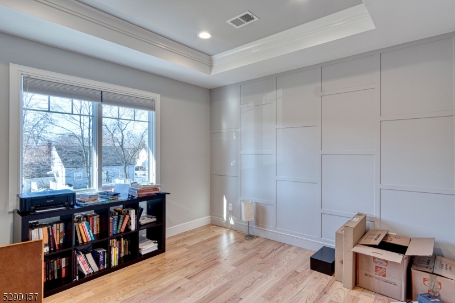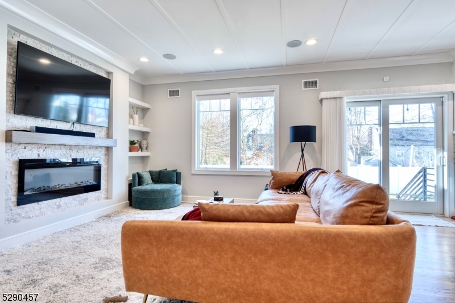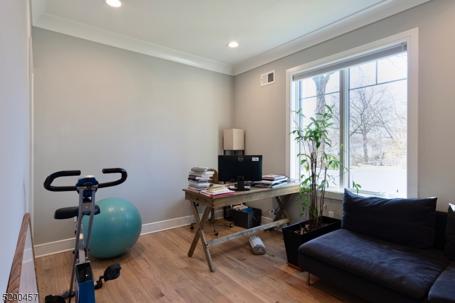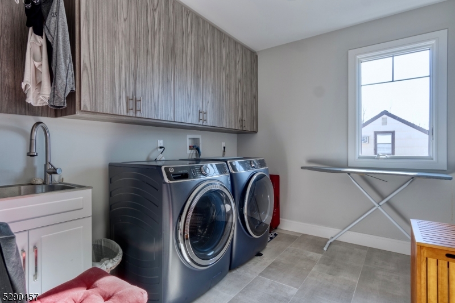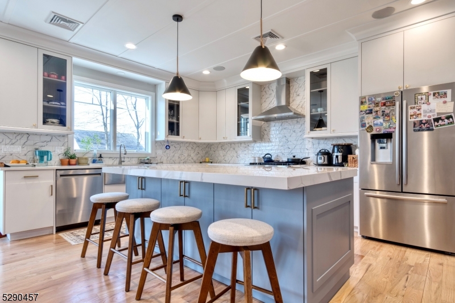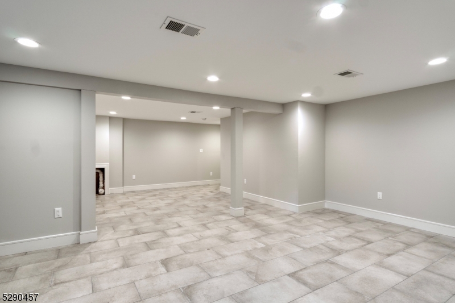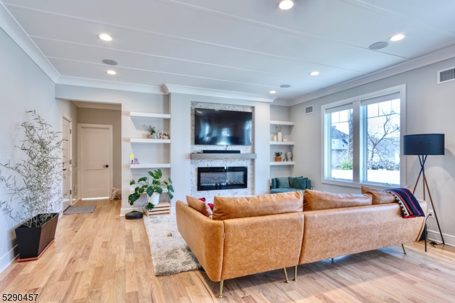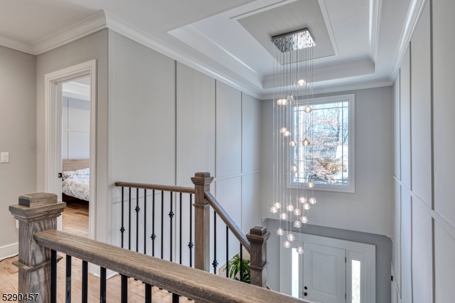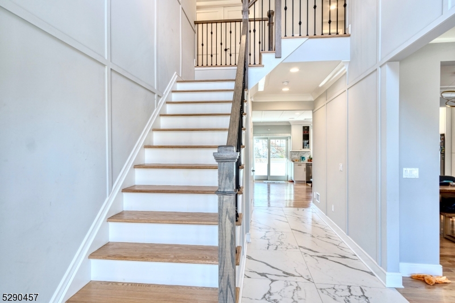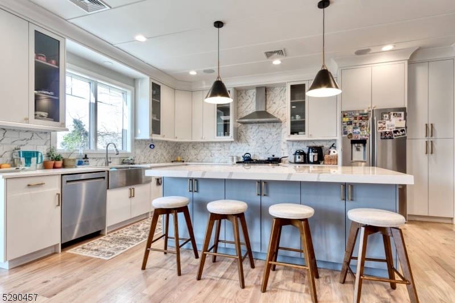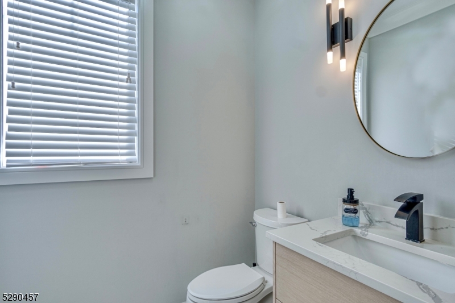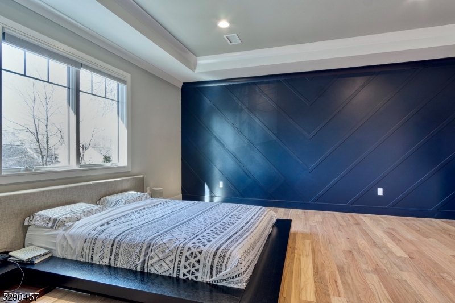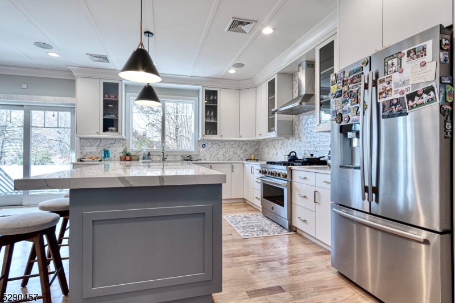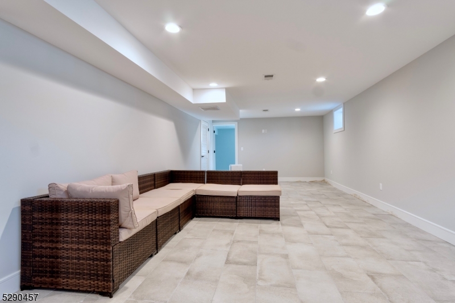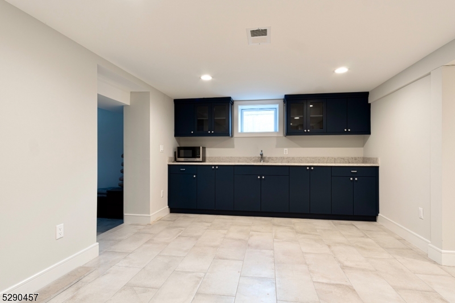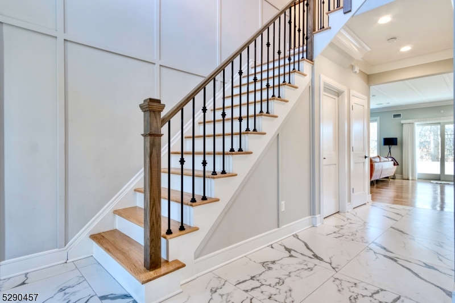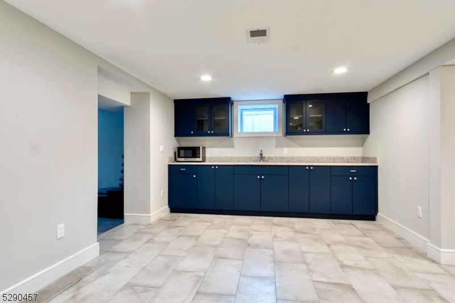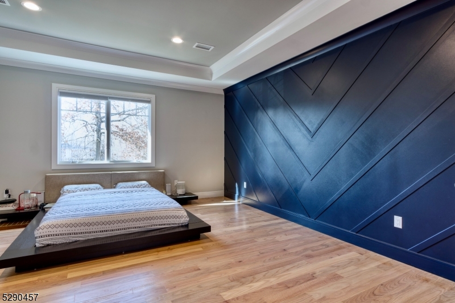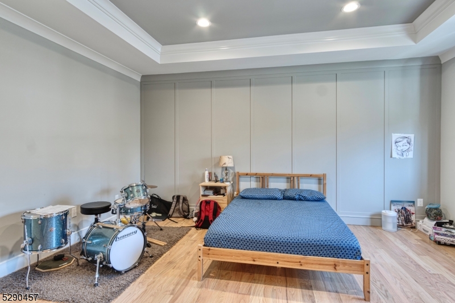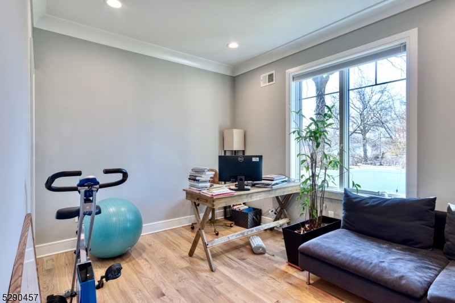33 Ashwood Dr | Livingston Twp.
Welcome to this beautiful 6-bedroom, 5-bathroom custom colonial, offering 4,000 square feet of well-designed living space across three levels. Upon entering, you?ll find a welcoming foyer with white oak hardwood flooring and a stylish staircase with wrought iron balusters. The main level features a formal dining room, a guest bedroom with a full bath, and a spacious family room with an electric fireplace. The chef?s kitchen is equipped with high-end stainless steel appliances, an oversized quartz island, custom cabinetry, and a butler?s pantry. Glass sliders lead to a deck and patio, perfect for indoor-outdoor living. On the second floor, the primary suite includes dual walk-in closets and a spa-like ensuite bath with private deck access. Three additional bedrooms provide ample space, with one featuring an ensuite bath. A convenient laundry room is also located on this level. The finished basement offers a recreation room, an additional bedroom, a full bath, and extra storage. The attached two-car garage includes modern smart home features like a Ring Doorbell and a NEST Thermostat. Conveniently located near downtown, shopping, and highways, this home combines comfort and functionality. Plus, it comes with a 10-Year Builder GSMLS 3907111
Directions to property: Take Old Short Hills Rd, to E Cedar St and S Livingston Ave to Ashwood Dr in Livingston
