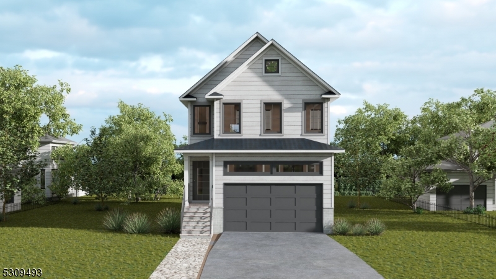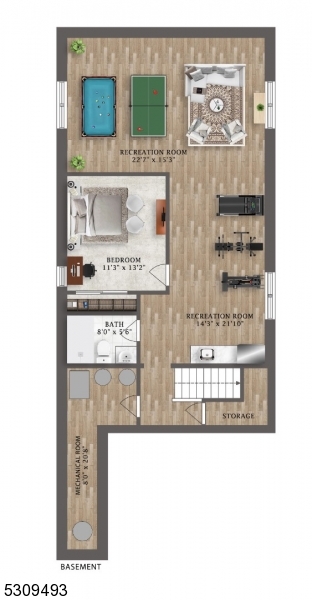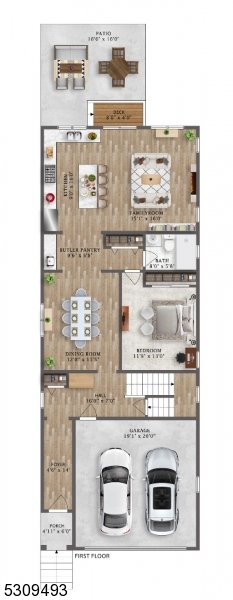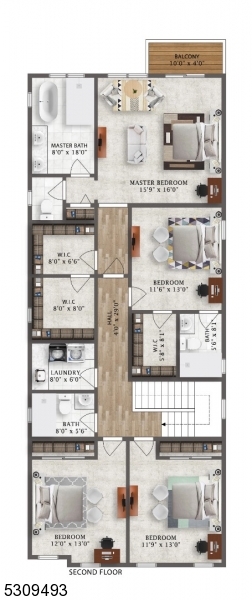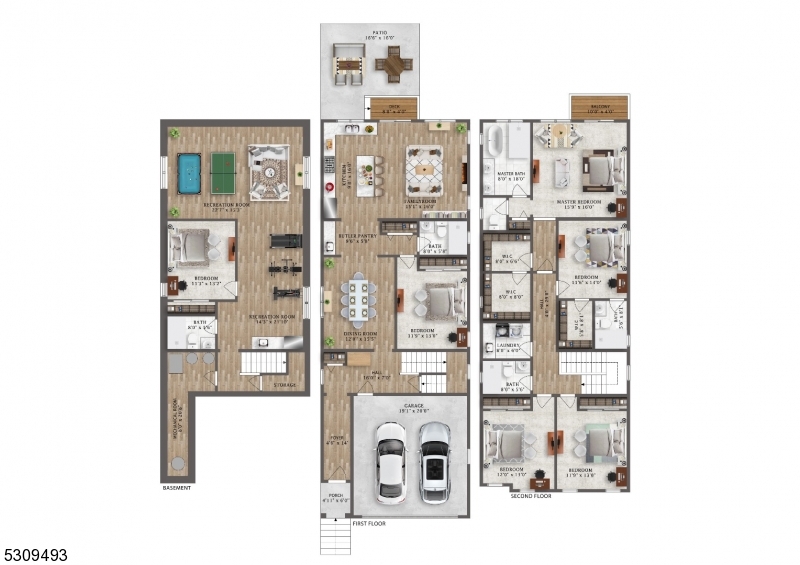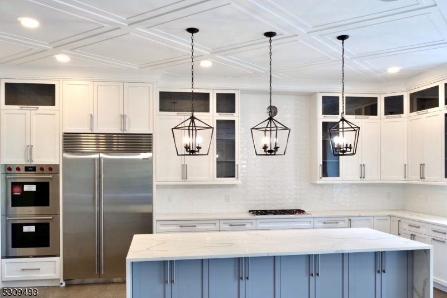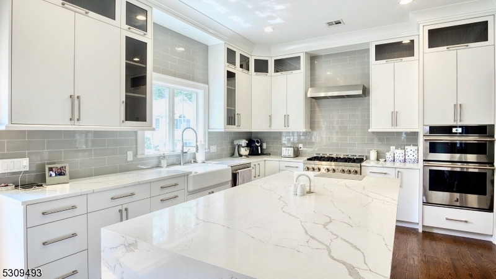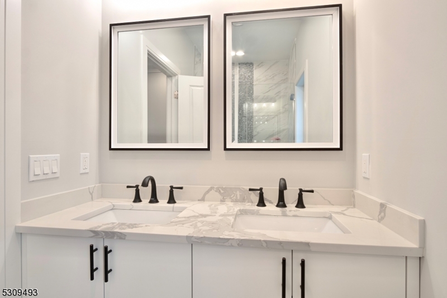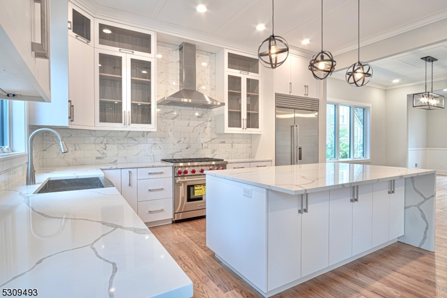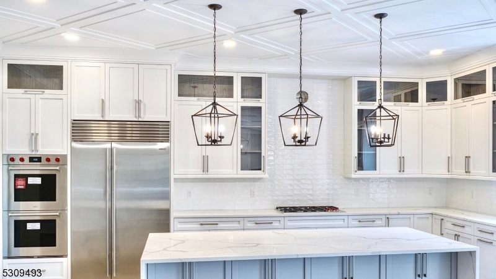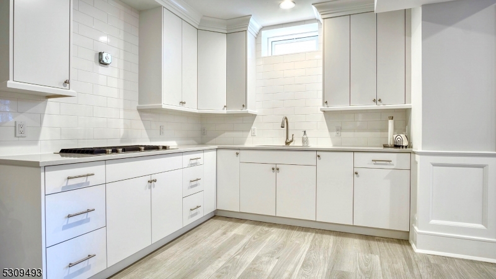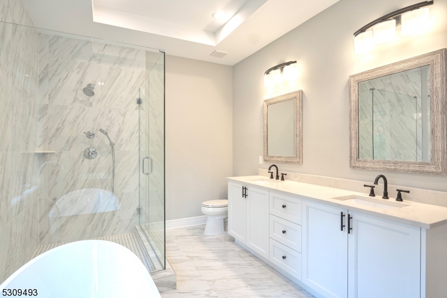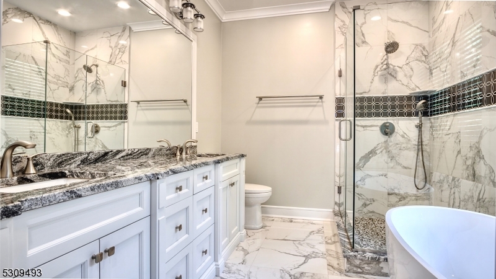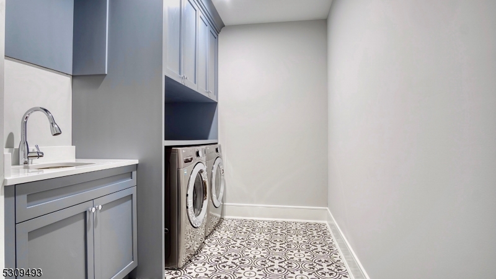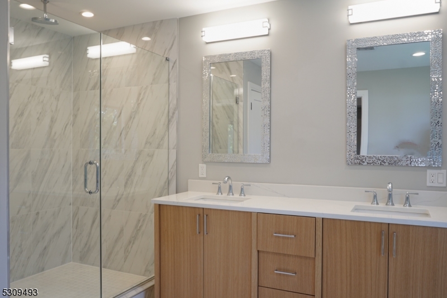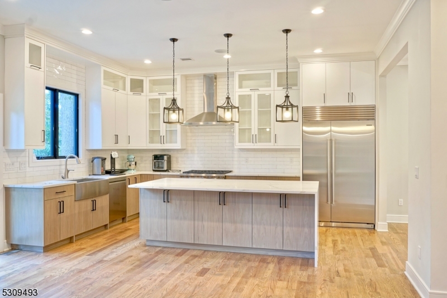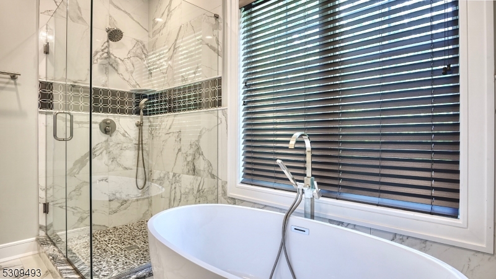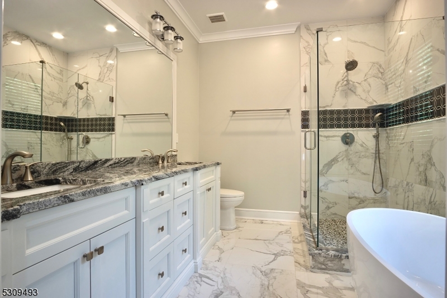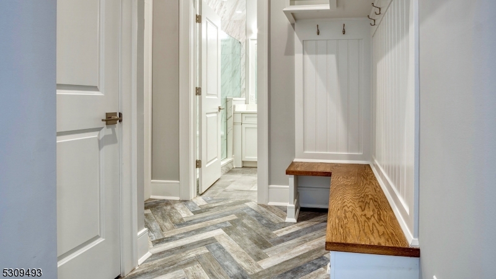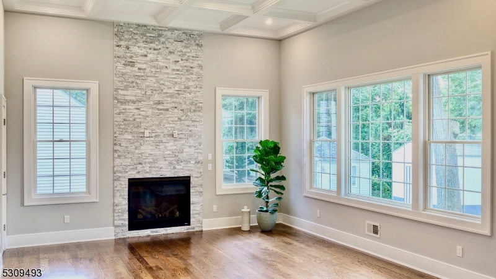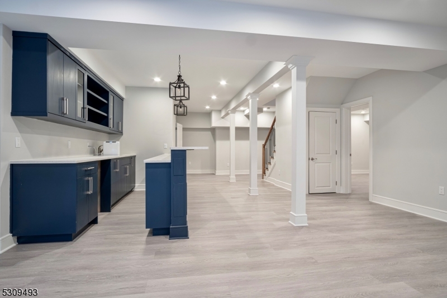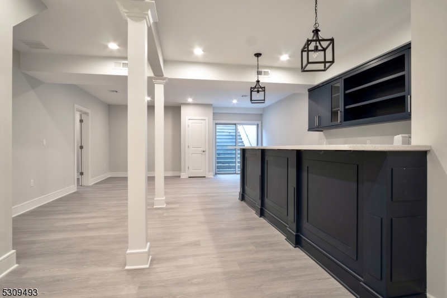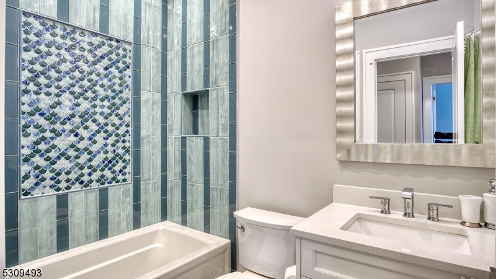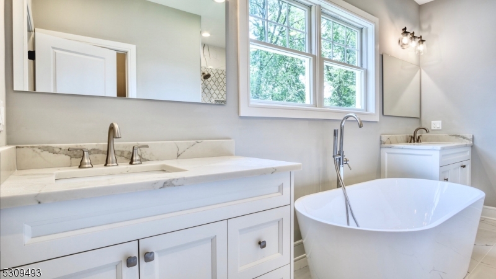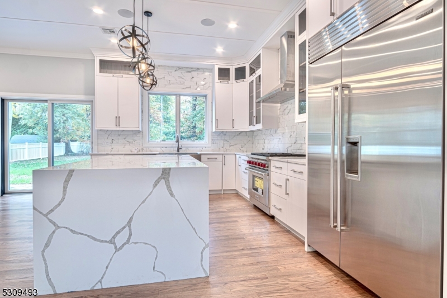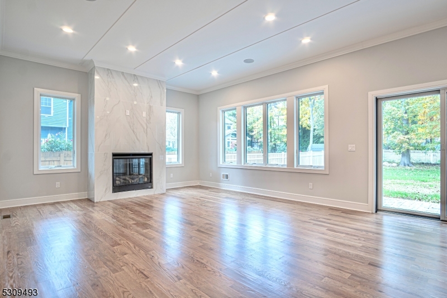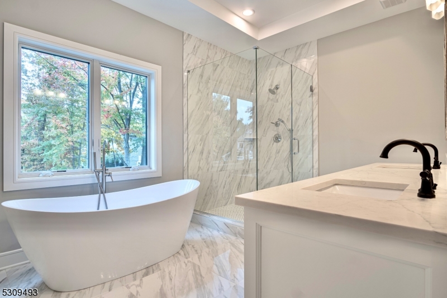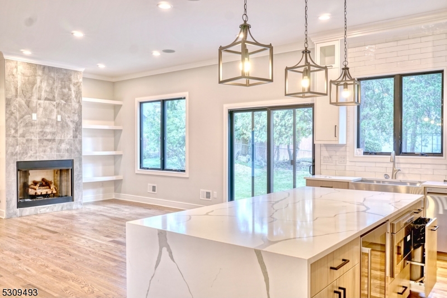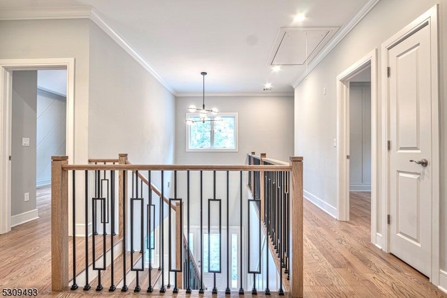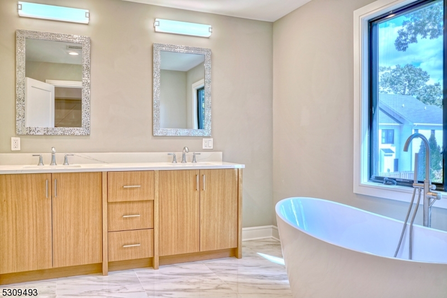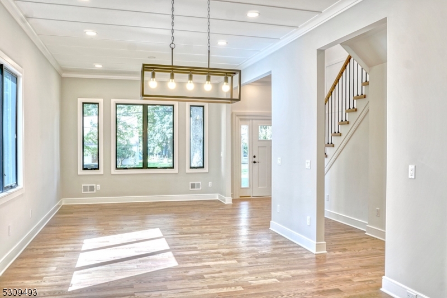41 Irving Ave | Livingston Twp.
Welcome to this stunning 6 BD, 5 BA new construction custom Colonial, offering 4,000 sq. ft. of luxurious living space across three floors. The open-concept design begins with a grand 2-story foyer featuring elegant hardwood flooring and a custom wrought iron balusters. The main level includes a formal dining room, a guest bedroom with an ensuite full bath, and a spacious family room with an electric fireplace. The chef's kitchen is a highlight, boasting high-end stainless steel appliances, an oversized quartz island with a one-sided waterfall with coordinating tiled backsplash. The modern 46 custom cabinetry with glass uppers, soft close and a butler's pantry to complete this kitchen. Glass sliders lead to a deck and patio, perfect for indoor-outdoor living. On the second floor, discover the lavish Primary Suite with dual walk-in closets, a spa-like ensuite bath, and access to a private balcony. Three additional bedrooms include one with an ensuite bath and walk-in closet, while the other two bedrooms share a full bath. A convenient laundry room completes this level. The fully finished basement features a large recreation room, an additional bedroom, a full bath, and ample storage space. An attached 2-car garage provides additional storage. Modern smart home features include a Ring Doorbell & NEST Thermostat. Conveniently located near downtown, shopping, and highways. 10-YEAR BUILDER'S WARRANTY GSMLS 3921758
Directions to property: Follow N Livingston Ave to Irving Ave in Livingston
